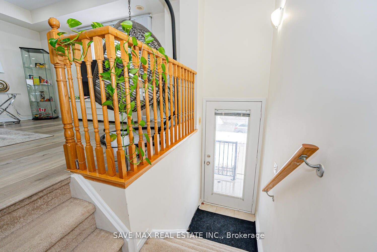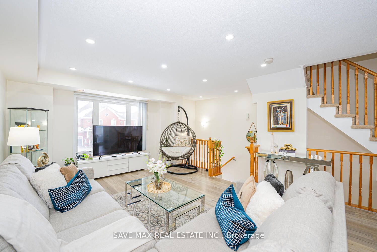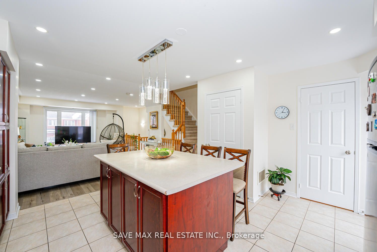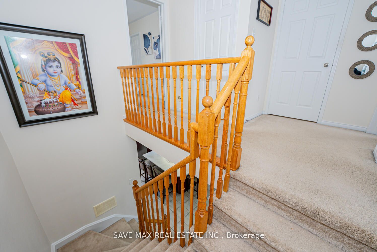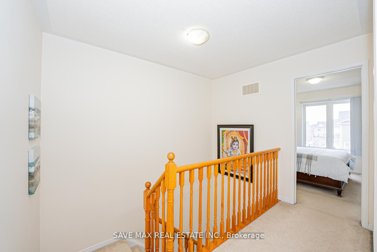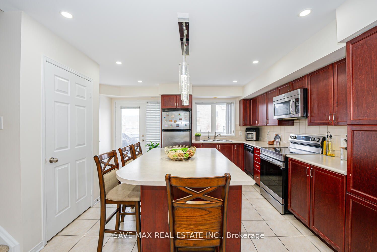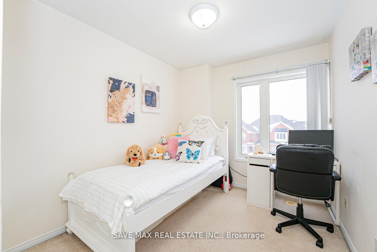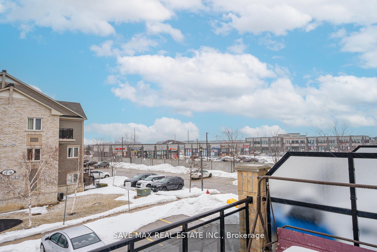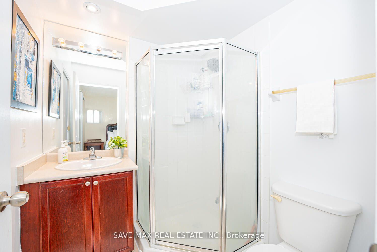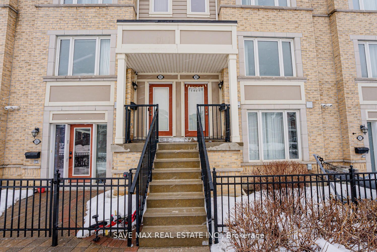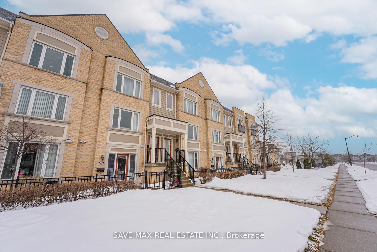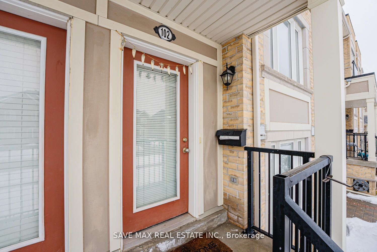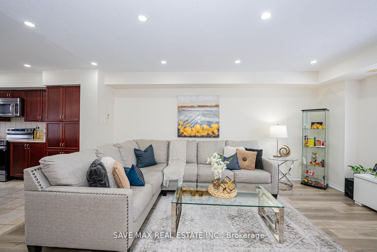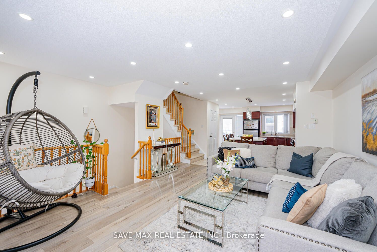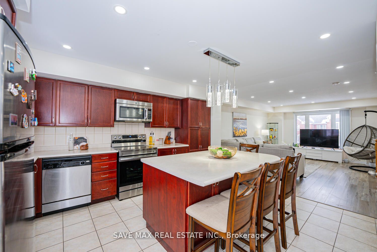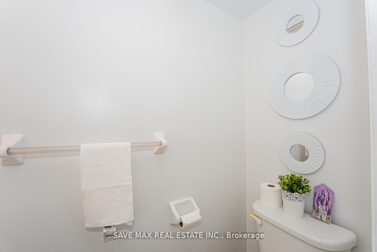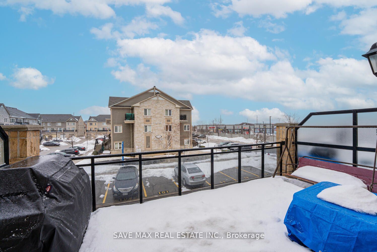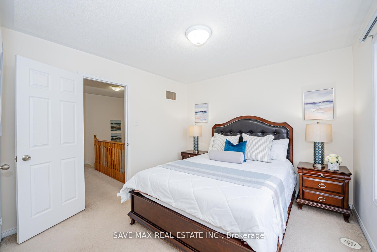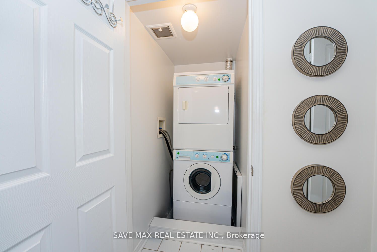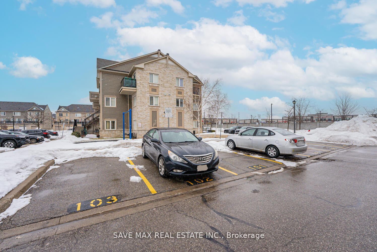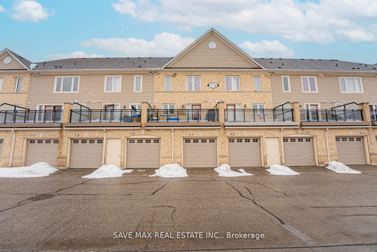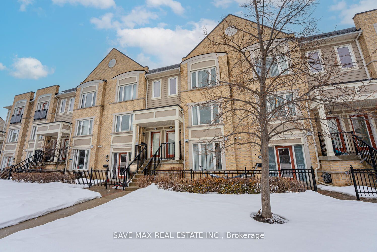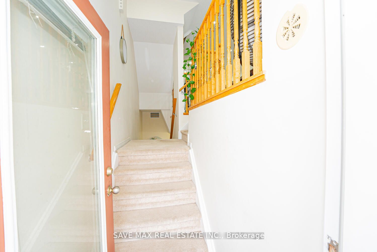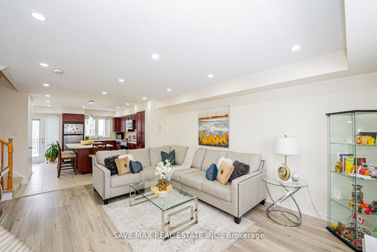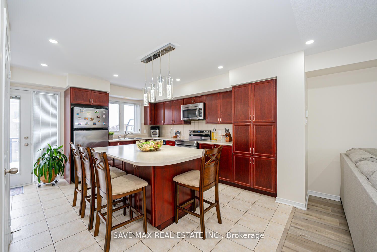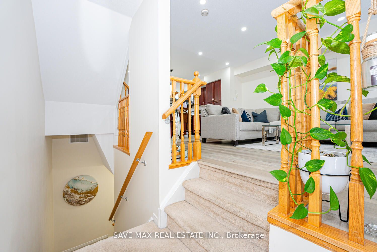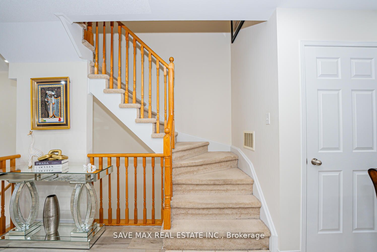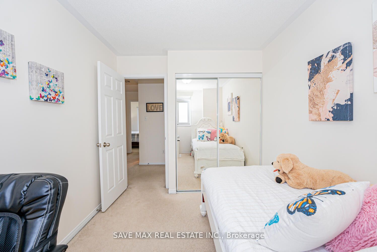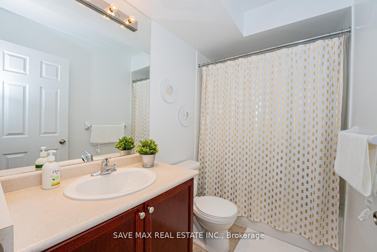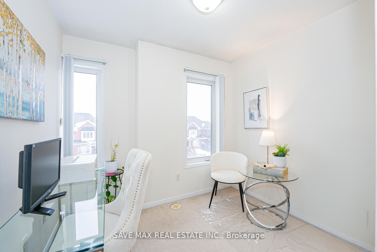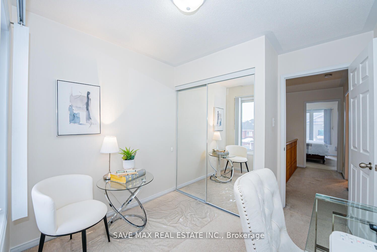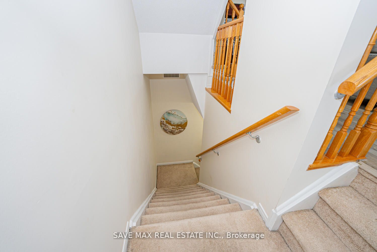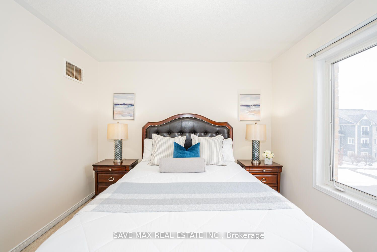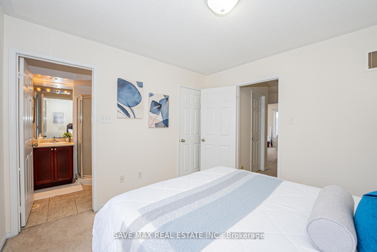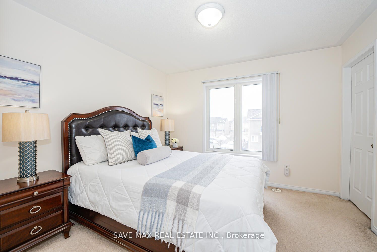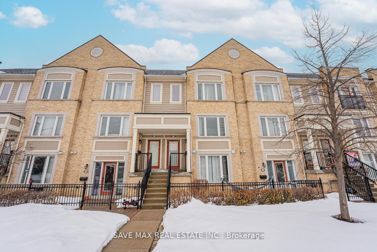
$2,950 /mo
Listed by SAVE MAX REAL ESTATE INC.
Condo Townhouse•MLS #W12085110•New
Room Details
| Room | Features | Level |
|---|---|---|
Living Room 3.78 × 5.13 m | Vinyl FloorCombined w/DiningWindow | Main |
Dining Room 3.78 × 5.13 m | Vinyl FloorCombined w/LivingWindow | Main |
Kitchen 3.68 × 4.22 m | Ceramic FloorBroadloomWindow | Main |
Primary Bedroom 3.38 × 3.15 m | BroadloomW/W Closet3 Pc Ensuite | Second |
Bedroom 2 2.54 × 2.97 m | BroadloomWindowCloset | Second |
Bedroom 3 2.74 × 2.18 m | BroadloomWindowCloset | Second |
Client Remarks
Spacious & Beautiful Clean - 3 bedrooms 3 washrooms Townhouse Unit. Friendly and Family oriented Neighborhood. Absolutely Clean And Well maintained, Modern kitchen with Appliances. Large Living Room with Awesome Open Concept Floor Plan, Almost new Vinyl Flooring main floor. An Oversized Terrace for Family BBQ Gatherings. 5 minutes to Hwy 410 and Brampton Civic Hospital. Walking distance to all great rated Schools (Elementary, Middle and High school), Library, banks, grocery shops, coffee shops & restaurants. Transit at your door steps. Includes a built-in one-car Garage.Please come and See before its gone !!!!
About This Property
60 Fairwood Circle, Brampton, L6R 0Y6
Home Overview
Basic Information
Walk around the neighborhood
60 Fairwood Circle, Brampton, L6R 0Y6
Shally Shi
Sales Representative, Dolphin Realty Inc
English, Mandarin
Residential ResaleProperty ManagementPre Construction
 Walk Score for 60 Fairwood Circle
Walk Score for 60 Fairwood Circle

Book a Showing
Tour this home with Shally
Frequently Asked Questions
Can't find what you're looking for? Contact our support team for more information.
See the Latest Listings by Cities
1500+ home for sale in Ontario

Looking for Your Perfect Home?
Let us help you find the perfect home that matches your lifestyle
