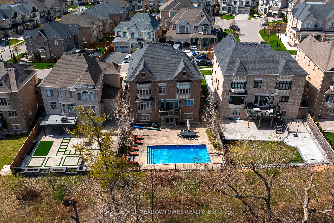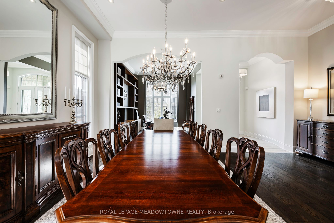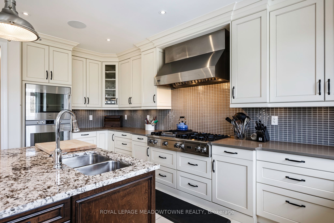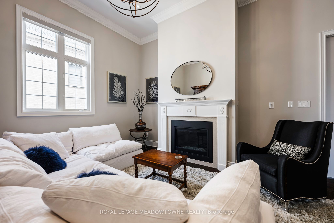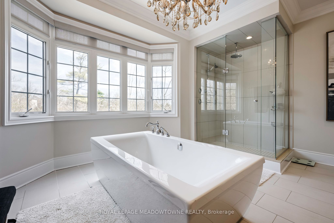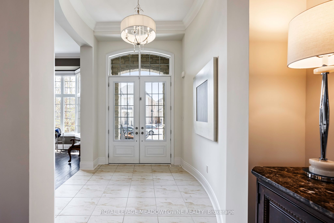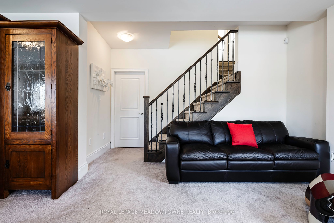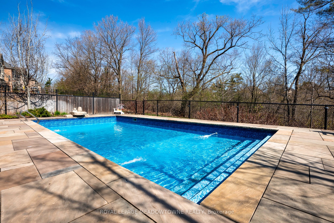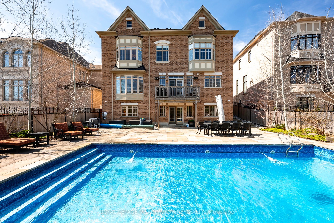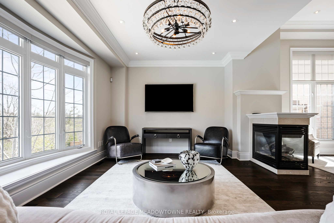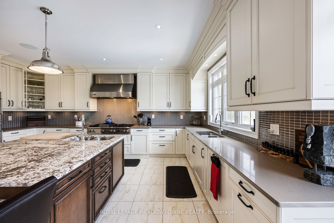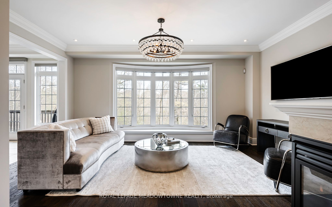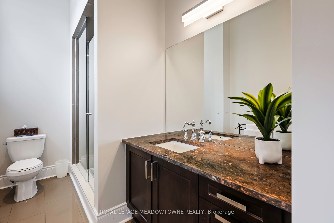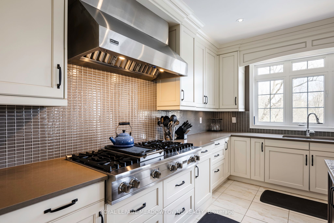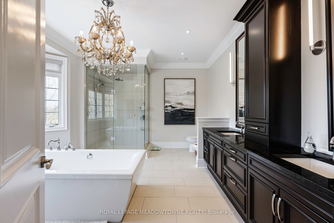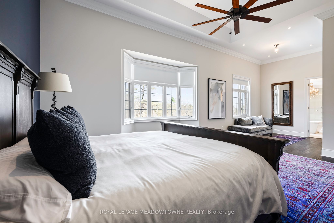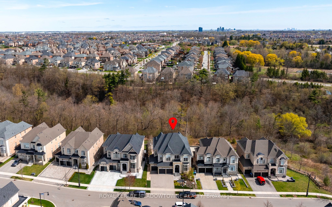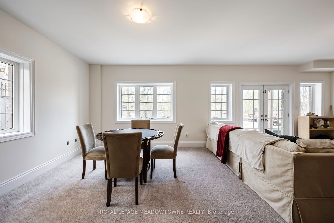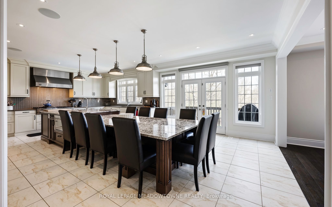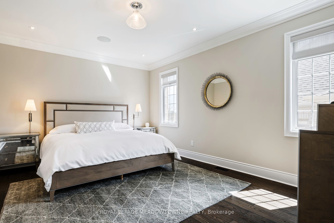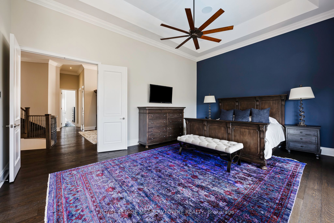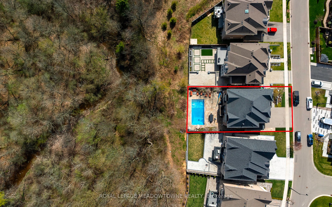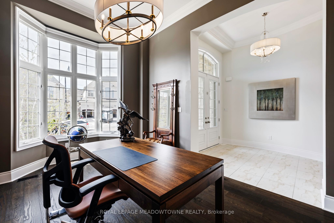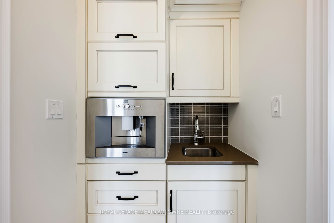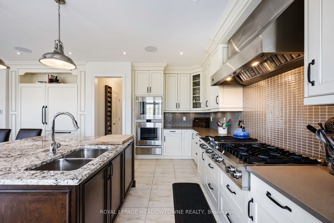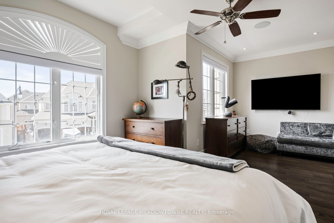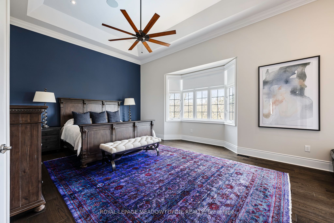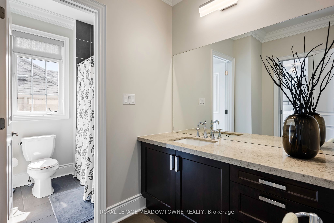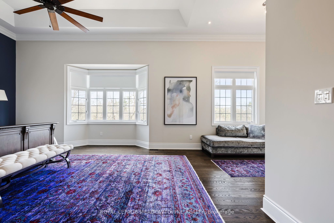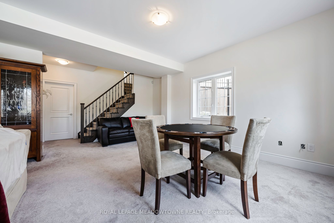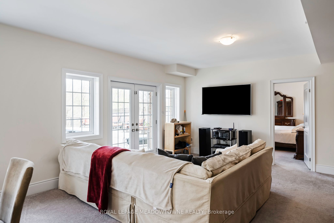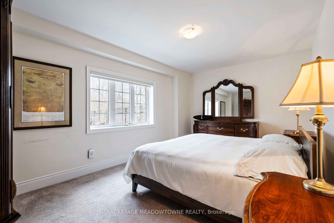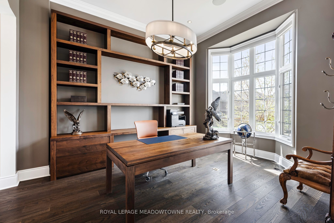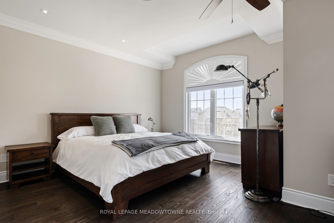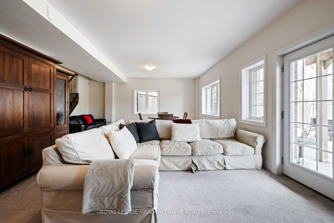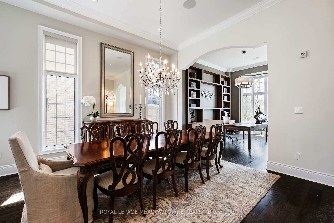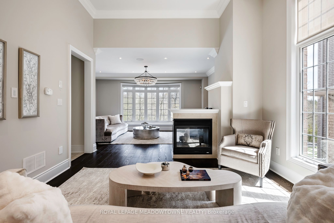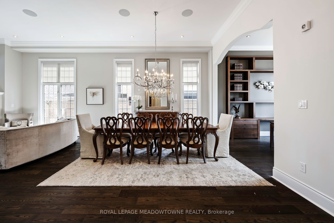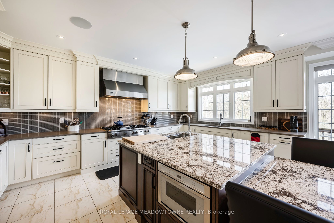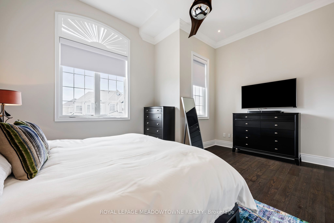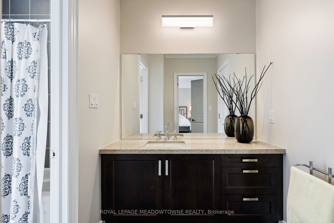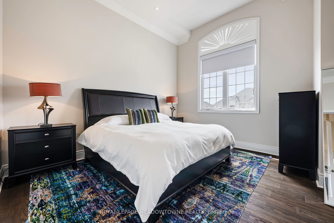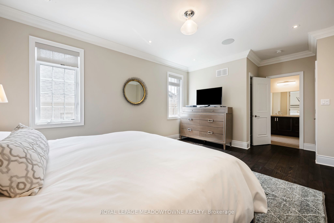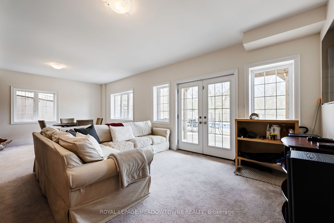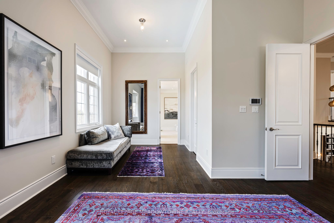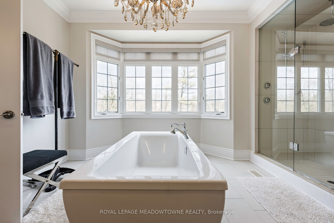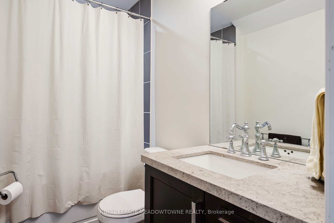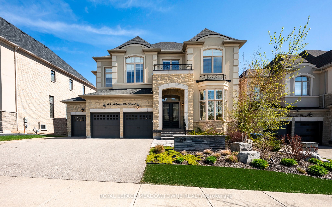
$3,250,000
Est. Payment
$12,413/mo*
*Based on 20% down, 4% interest, 30-year term
Listed by ROYAL LEPAGE MEADOWTOWNE REALTY
Detached•MLS #W12119408•New
Price comparison with similar homes in Brampton
Compared to 43 similar homes
97.6% Higher↑
Market Avg. of (43 similar homes)
$1,644,762
Note * Price comparison is based on the similar properties listed in the area and may not be accurate. Consult licences real estate agent for accurate comparison
Room Details
| Room | Features | Level |
|---|---|---|
Dining Room 6.4 × 4.3 m | Open ConceptHardwood FloorCrown Moulding | Main |
Living Room 5.5 × 8.03 m | FireplacePicture WindowOverlooks Dining | Main |
Kitchen 7.95 × 5.66 m | B/I AppliancesCentre IslandWalk-Out | Main |
Primary Bedroom 8.98 × 5.11 m | Walk-In Closet(s)6 Pc EnsuiteLarge Window | Second |
Bedroom 3.95 × 6.24 m | Hardwood FloorPot LightsWalk-In Closet(s) | Second |
Bedroom 6.45 × 6.44 m | Hardwood FloorPot LightsWalk-In Closet(s) | Second |
Client Remarks
This exceptional luxury home backing onto a ravine in prestigious Credit Ridge is a must see! Grand design meets everyday comfort with over 5300 sq ft of living space. Through double doors, an elegant foyer welcomes you with wide-plank oak floors, crown moulding, and designer fixtures. The gourmet kitchen boasts a 10-seat island, quartz and granite countertops, walk-in pantry, paneled fridge/freezer, dual ovens, twin dishwashers, and undercabinet lighting. Garden doors open to a deck overlooking a manicured yard and an 1836 saltwater pool. Three sided gas fp in living room, custom office with built-in cabinets, Upstairs, there's an additional family room w/gas fp, primary suite is a private retreat with coffered ceilings, chandelier-lit freestanding tub, glass rain shower, heated floors, and an expansive closet. Each bedroom features access to bathrooms and walk-in closets. The walkout lower level, with a fifth bedroom, 4-piece bath, and separate entrance, accommodates multigenerational living. Additional extras include two solid oak staircase with wrought-iron spindles, custom window treatments, all upgraded light fixtures, cac, cvac, security cameras, ceiling fans in all bedrooms, includes all b/i t.vs , 3 garage door openers, hot water tank owned, rental water softener and chlorine filtration (approx $70/mo.) ring door bell, b/i speakers. Professionally painted and decorated. Note some custom furniture available for purchase
About This Property
60 Adamsville Road, Brampton, L6X 2X4
Home Overview
Basic Information
Walk around the neighborhood
60 Adamsville Road, Brampton, L6X 2X4
Shally Shi
Sales Representative, Dolphin Realty Inc
English, Mandarin
Residential ResaleProperty ManagementPre Construction
Mortgage Information
Estimated Payment
$0 Principal and Interest
 Walk Score for 60 Adamsville Road
Walk Score for 60 Adamsville Road

Book a Showing
Tour this home with Shally
Frequently Asked Questions
Can't find what you're looking for? Contact our support team for more information.
See the Latest Listings by Cities
1500+ home for sale in Ontario

Looking for Your Perfect Home?
Let us help you find the perfect home that matches your lifestyle
