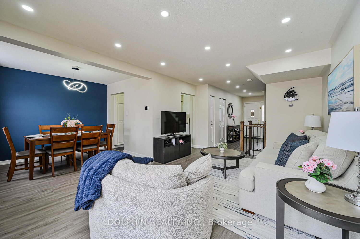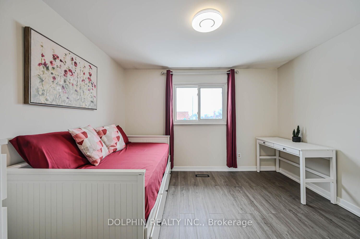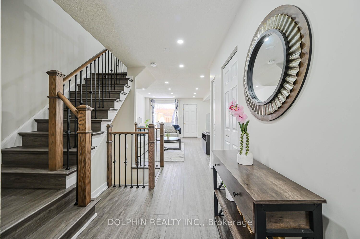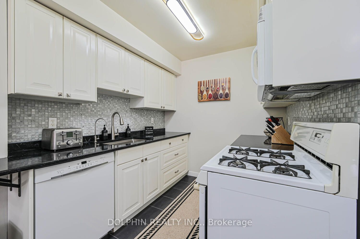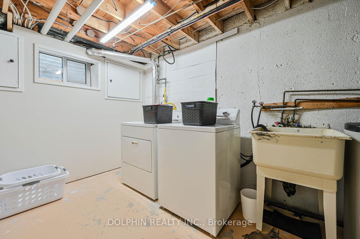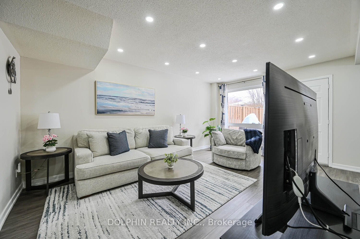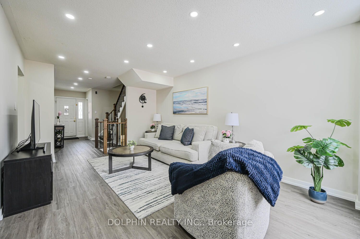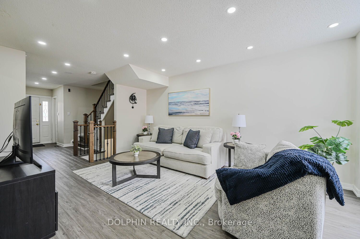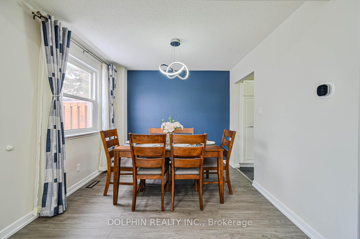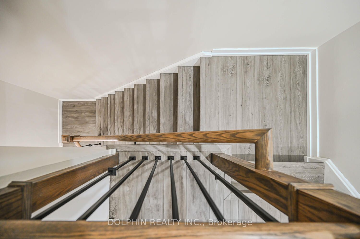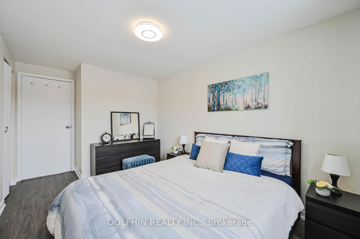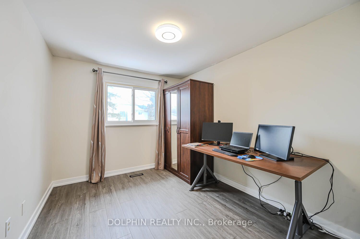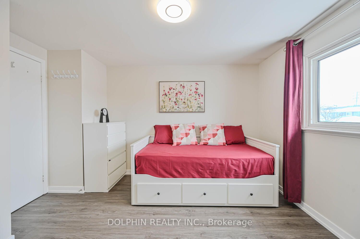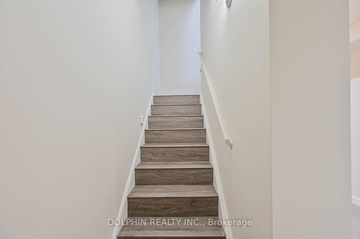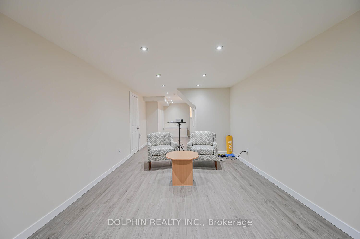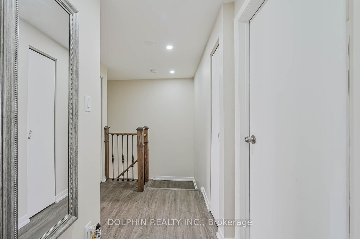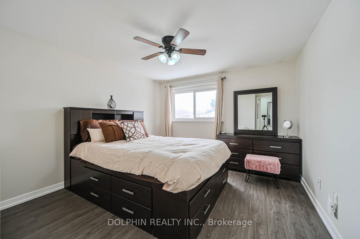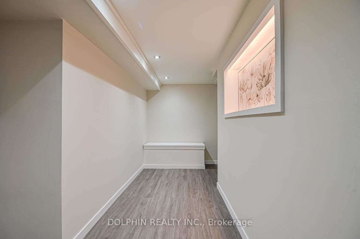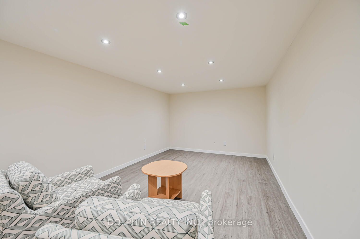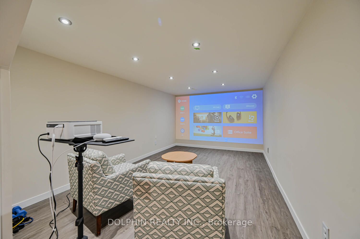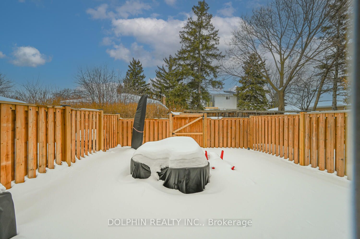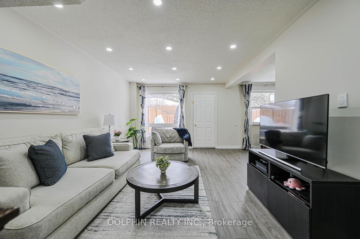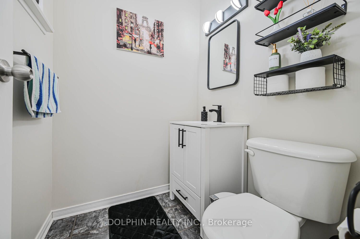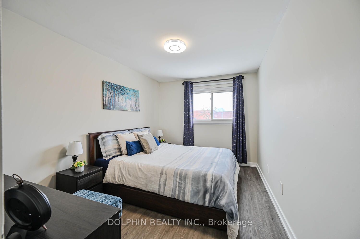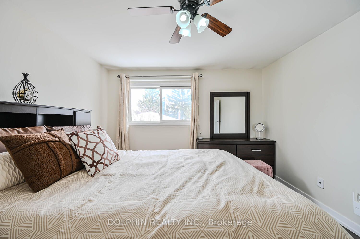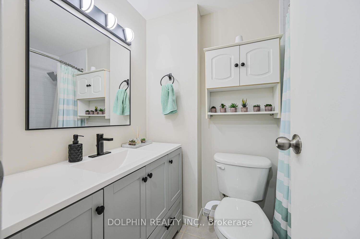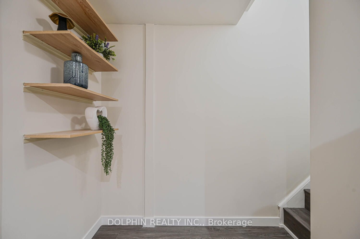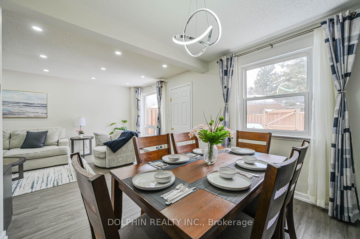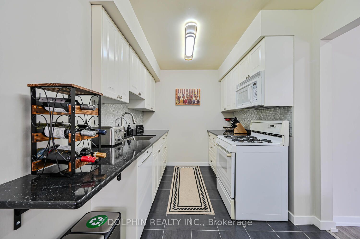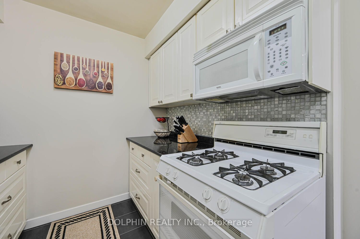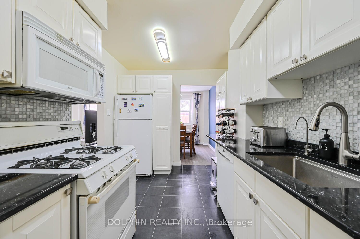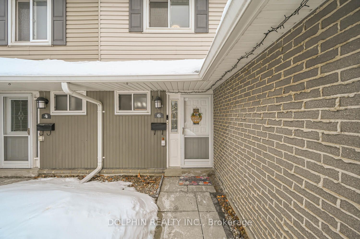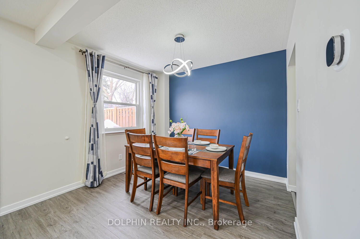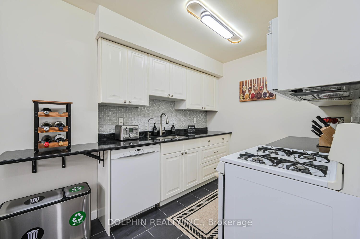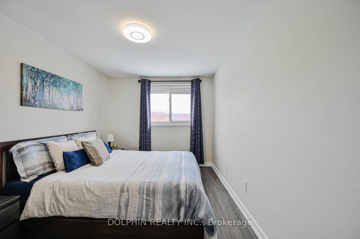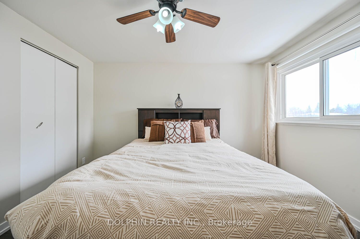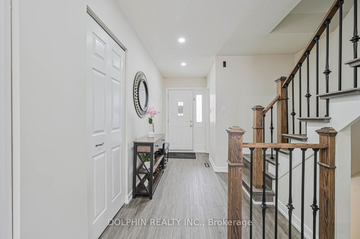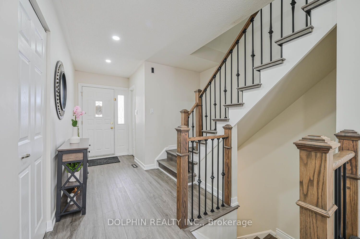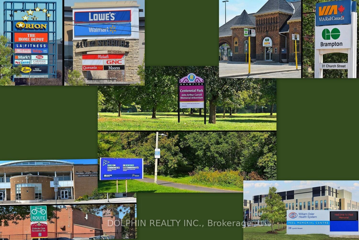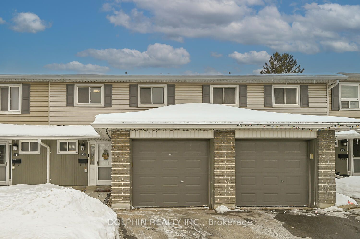
$684,799
Est. Payment
$2,615/mo*
*Based on 20% down, 4% interest, 30-year term
Listed by DOLPHIN REALTY INC.
Condo Townhouse•MLS #W12073253•New
Included in Maintenance Fee:
Common Elements
Building Insurance
Parking
Price comparison with similar homes in Brampton
Compared to 20 similar homes
10.0% Higher↑
Market Avg. of (20 similar homes)
$622,690
Note * Price comparison is based on the similar properties listed in the area and may not be accurate. Consult licences real estate agent for accurate comparison
Room Details
| Room | Features | Level |
|---|---|---|
Living Room 5.25 × 3.5 m | Vinyl FloorPot LightsW/O To Patio | Main |
Dining Room 2.99 × 2.71 m | Vinyl FloorOverlooks BackyardLarge Window | Main |
Kitchen 4.11 × 2.56 m | Stainless Steel ApplGranite CountersBacksplash | Main |
Primary Bedroom 3.55 × 3.41 m | Vinyl FloorDouble ClosetCeiling Fan(s) | Second |
Bedroom 2 3.22 × 2.66 m | Vinyl FloorWindowCloset | Second |
Bedroom 3 3.73 × 2.66 m | Vinyl FloorWindowCloset | Second |
Client Remarks
***UPDATE- SELLER WILL BUYOUT HVAC BEFORE CLOSING*** Stunning Fully Renovated 4-Bedroom with natural light, 2-Bathroom Townhome Where Modern Elegance Meets Comfortable Living. This Fully Renovated 4-Bedroom, 2-Bathroom Townhome Showcases Premium Upgrades, Delivering A Move-In-Ready Dream Home In A Desirable Neighborhood, with attached garage!! Enjoy this family-friendly townhome complex!$$ Spent On Quality Finishes! The Home Boasts Top-Quality Luxury Vinyl Flooring In Every Room, Offering A Stylish And Durable Finish That Complements Any Decor Brand. The Primary Bedroom Is A True Retreat, with Ample Closet Space. Three Additional Generously Sized Bedrooms Offer Versatility For A Growing Family, Home Office, Or Guest Accommodation. New Stainless Steel Sink and Faucets (2025), New Quartz Countertop With Backsplash in Kitchen (2025). Upgraded Powder Room and Bathroom (2024). Luxury Vinyl Flooring throughout (2024). Updated Light Fixtures Throughout The House, Brand New Handrails On Staircase With Iron Pickets (2024). CARPET FREE LIVING!! LED Living Room Pot Lights (2021). New Fence in the Backyard (2022),Interlocking Patio Stones (2022)Enjoy Summer BBQ, Evenings & Family Time In Fenced Backyard. Spacious Finished Basement Just Right for Recreation or for Theater Room, Move In Ready to Relax and Enjoy. Great Location With Quick Access To All Amenities: Transportation, Schools, Shopping, Sheridan College, Gas Station, Parks, Trails, GO Station & Much More. Minutes access to major highways 410/407/401, Brampton gateway terminal, Shopper's World plaza, Costco, Walmart, LCBO, Home Depot (under 2kms). Easy Maintenance Lifestyle: Condo Fees Also Include Front & Back Lawn Care, Snow Removal, Roof, Windows - Little To Do Except Relax! Perfect Starter Home!! Basement Included In Total Square Foot. Floor Plan Attached.
About This Property
6 Village Court, Brampton, L6W 1A6
Home Overview
Basic Information
Walk around the neighborhood
6 Village Court, Brampton, L6W 1A6
Shally Shi
Sales Representative, Dolphin Realty Inc
English, Mandarin
Residential ResaleProperty ManagementPre Construction
Mortgage Information
Estimated Payment
$0 Principal and Interest
 Walk Score for 6 Village Court
Walk Score for 6 Village Court

Book a Showing
Tour this home with Shally
Frequently Asked Questions
Can't find what you're looking for? Contact our support team for more information.
See the Latest Listings by Cities
1500+ home for sale in Ontario

Looking for Your Perfect Home?
Let us help you find the perfect home that matches your lifestyle
