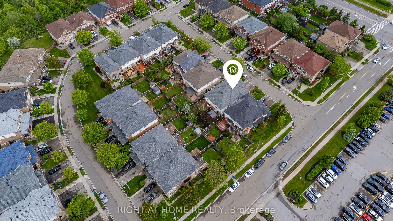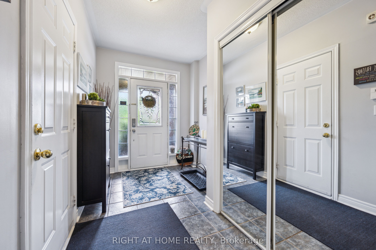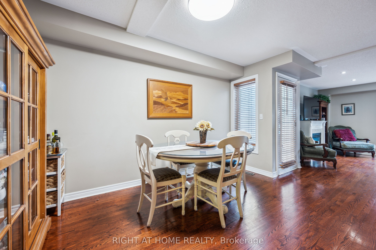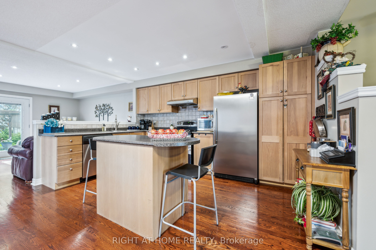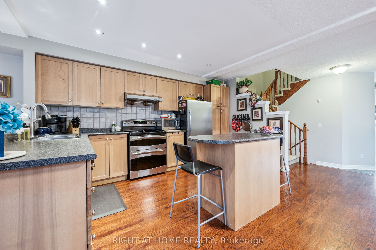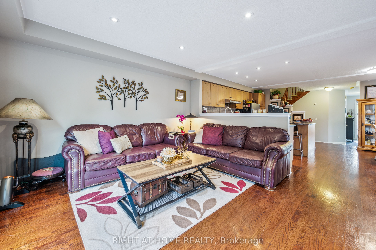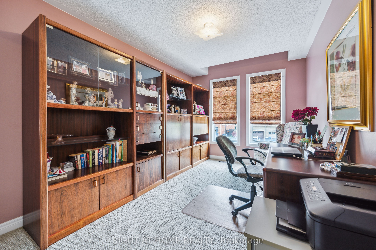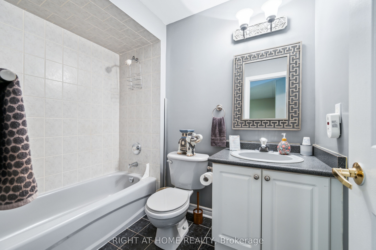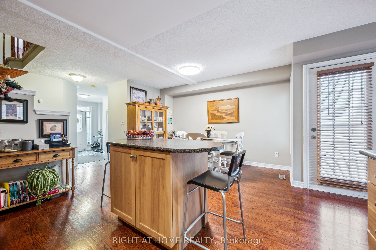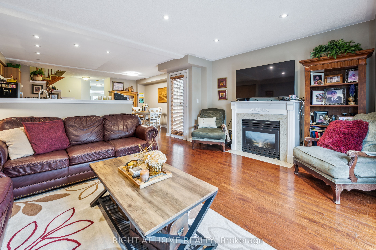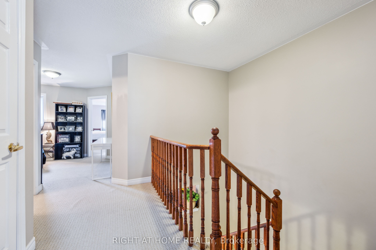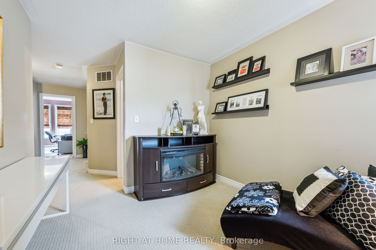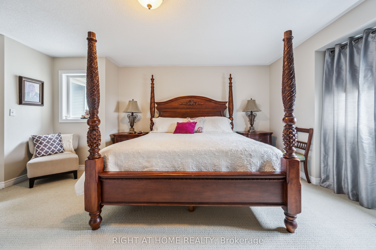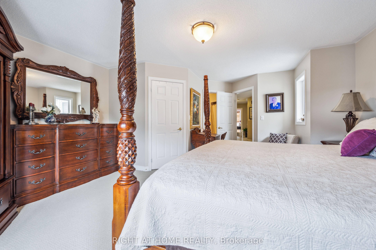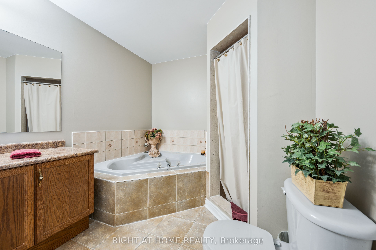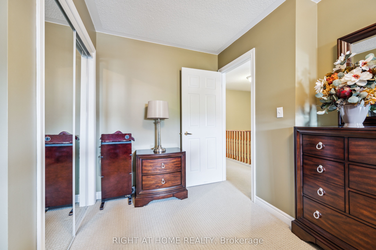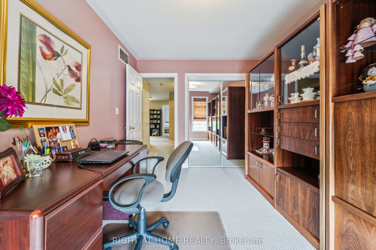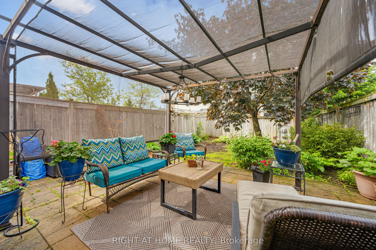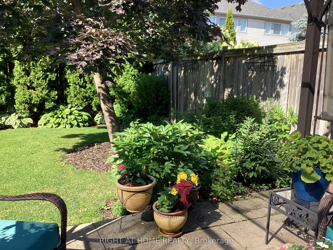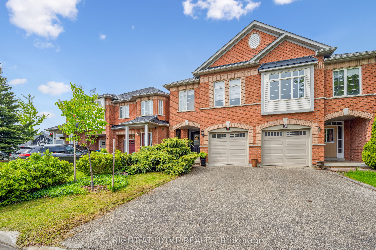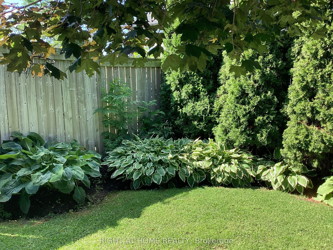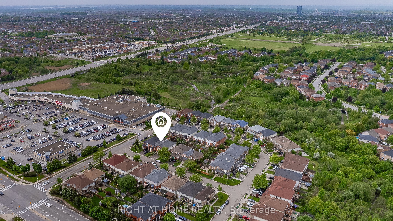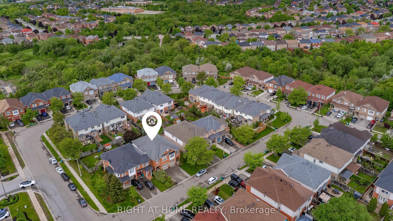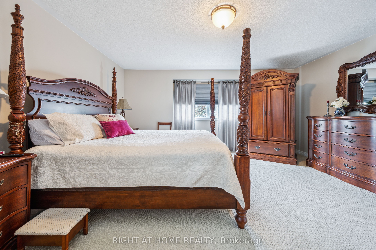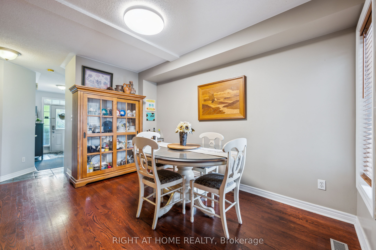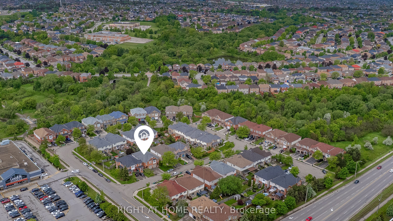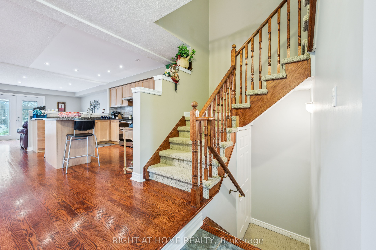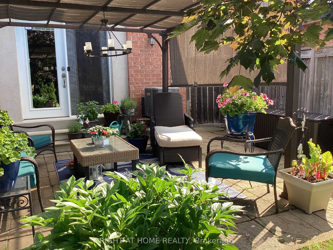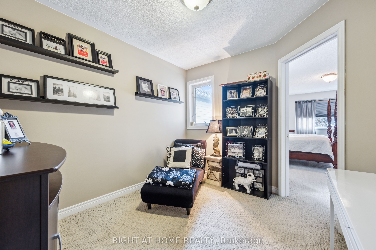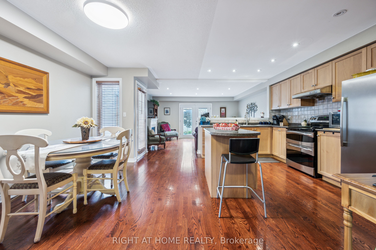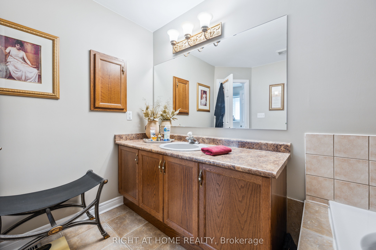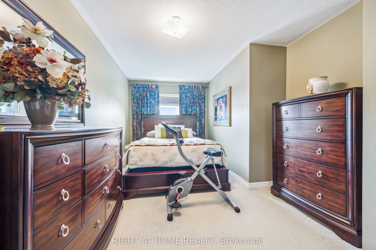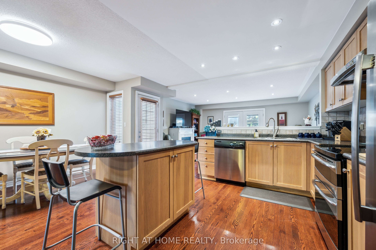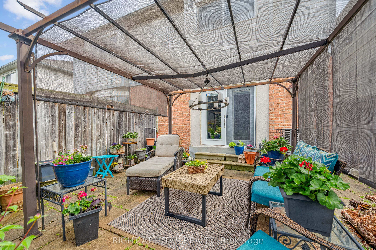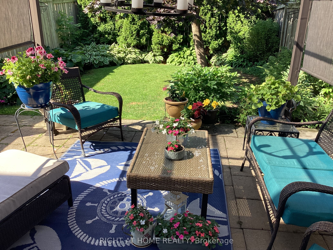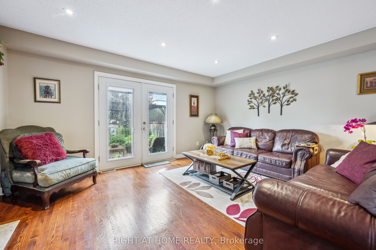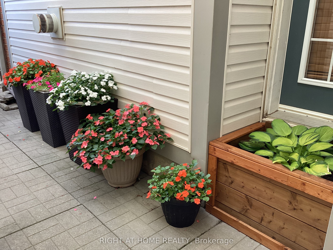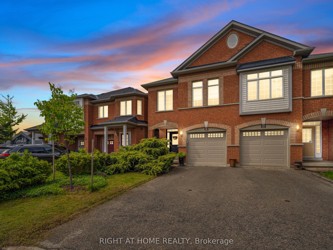
$775,000
Est. Payment
$2,960/mo*
*Based on 20% down, 4% interest, 30-year term
Listed by RIGHT AT HOME REALTY
Semi-Detached •MLS #W12188146•New
Price comparison with similar homes in Brampton
Compared to 29 similar homes
-12.1% Lower↓
Market Avg. of (29 similar homes)
$882,092
Note * Price comparison is based on the similar properties listed in the area and may not be accurate. Consult licences real estate agent for accurate comparison
Room Details
| Room | Features | Level |
|---|---|---|
Kitchen 4.35 × 5.58 m | Main | |
Dining Room 1.75 × 3.84 m | Main | |
Living Room 4.99 × 3.89 m | Main | |
Primary Bedroom 4.99 × 5.93 m | Second | |
Bedroom 2 3.14 × 5.47 m | Second | |
Bedroom 3 2.77 × 4.24 m | Second |
Client Remarks
Welcome Home! This gem in the heart of Brampton has everything you and your family needs! Your new kitchen features plenty of storage space as well as ample prep area for your family's best chef, along with a full eating area. Enjoy cooking dinner while watching over the little ones as they finish up that day's homework. Amazing flow throughout the rest of the main floor that features so many different arrangement possibilities. As the summer approaches, enjoy your double french door walk-out to your special backyard sanctuary. Imagine having your morning coffee on a warm weekend morning and the cold beverage of your choice underneath the stars after a long day! The second floor will amaze with 3 full-sized bedrooms, plus a primary bedroom with a full ensuite and all the privacy you need. With a family room on the 2nd floor, this is a hard to find option and can be arranged in so many different ways, the possibilities are endless: additional tv room, little one's play area, study hall, home office, and so much more. The unfinished basement awaits your finishing touches to complete this amazing home. Last but definitely not least, your new home is located literally in the perfect location as you're steps from groceries, walmart, a gym, shoppers drug mart, restaurants and public transportation if need be. But at the same time, your new street is off the beaten path and offers no through streets, which keeps it quiet and private. With recent upgrades: Roof- 2017, Furnace- 2025, A/C-2023, Garage door 2022; your new home is only missing one thing, YOU!
About This Property
6 Traymore Street, Brampton, L7A 2G2
Home Overview
Basic Information
Walk around the neighborhood
6 Traymore Street, Brampton, L7A 2G2
Shally Shi
Sales Representative, Dolphin Realty Inc
English, Mandarin
Residential ResaleProperty ManagementPre Construction
Mortgage Information
Estimated Payment
$0 Principal and Interest
 Walk Score for 6 Traymore Street
Walk Score for 6 Traymore Street

Book a Showing
Tour this home with Shally
Frequently Asked Questions
Can't find what you're looking for? Contact our support team for more information.
See the Latest Listings by Cities
1500+ home for sale in Ontario

Looking for Your Perfect Home?
Let us help you find the perfect home that matches your lifestyle
