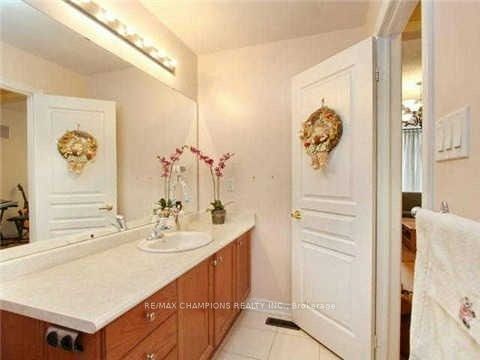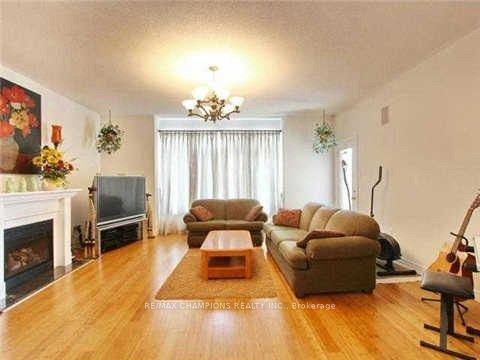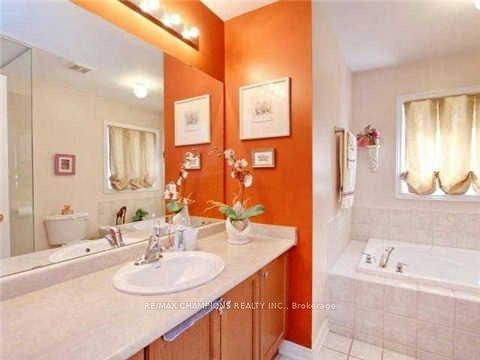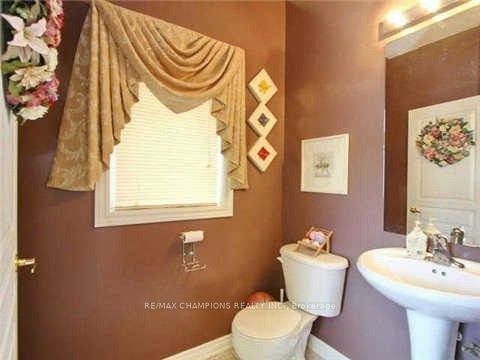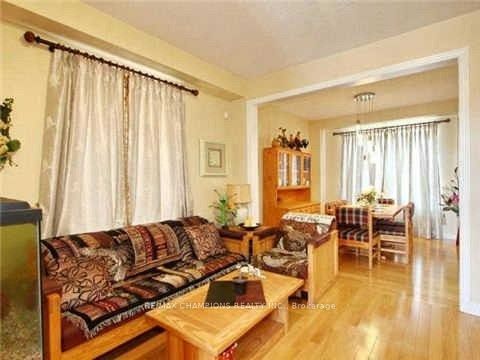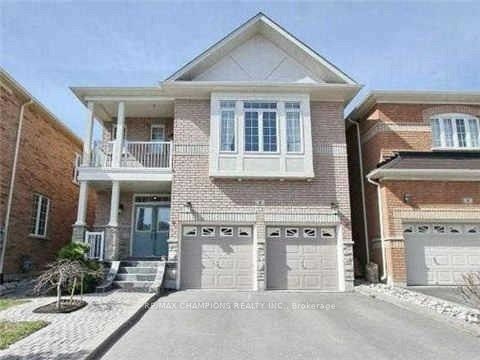
$3,600 /mo
Listed by RE/MAX CHAMPIONS REALTY INC.
Detached•MLS #W12177074•New
Room Details
| Room | Features | Level |
|---|---|---|
Living Room 6.28 × 3.48 m | Hardwood FloorCombined w/DiningWindow | Main |
Dining Room 6.28 × 3.48 m | Hardwood FloorCombined w/LivingWindow | Main |
Kitchen 5.19 × 3.48 m | Ceramic FloorCeramic BacksplashB/I Dishwasher | Main |
Bedroom 4 5.44 × 4.88 m | Hardwood FloorGas FireplaceW/O To Balcony | Second |
Primary Bedroom 5.19 × 3.36 m | 5 Pc EnsuiteWalk-In Closet(s)Separate Shower | Second |
Bedroom 2 3.36 × 3.05 m | LaminateWindowCloset | Second |
Client Remarks
Well Maintained: Upper Level 4 Bedroom Detached Home With Double Door Main Entry:Entry:Double Garage:Upgraded Hardwood Floor On Living/Dining & Family Room:Solid Oak Staircase:Upgraded Kitchen Cabinets With Ceramic B/Splash:Main Floor Laundry:Brick Interlocking No Side Walk @ Front:Close To School,Park Plaza & Transit
About This Property
6 Tennant Drive, Brampton, L6R 0E5
Home Overview
Basic Information
Walk around the neighborhood
6 Tennant Drive, Brampton, L6R 0E5
Shally Shi
Sales Representative, Dolphin Realty Inc
English, Mandarin
Residential ResaleProperty ManagementPre Construction
 Walk Score for 6 Tennant Drive
Walk Score for 6 Tennant Drive

Book a Showing
Tour this home with Shally
Frequently Asked Questions
Can't find what you're looking for? Contact our support team for more information.
See the Latest Listings by Cities
1500+ home for sale in Ontario

Looking for Your Perfect Home?
Let us help you find the perfect home that matches your lifestyle
