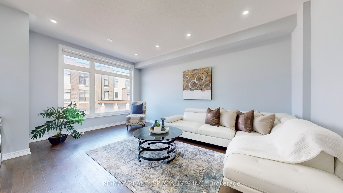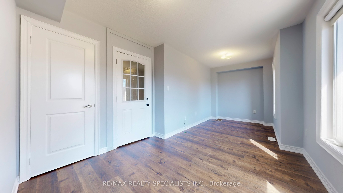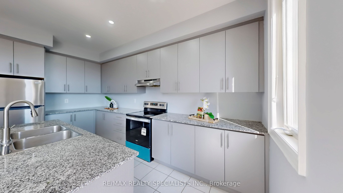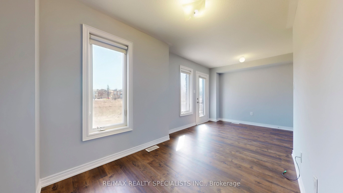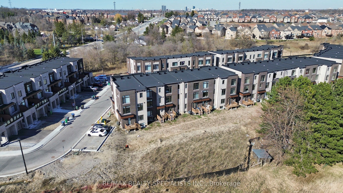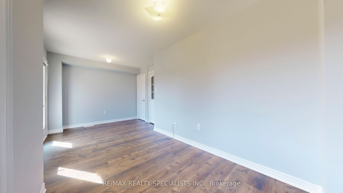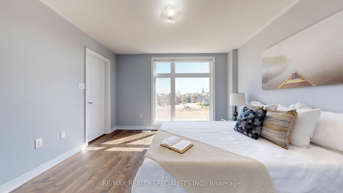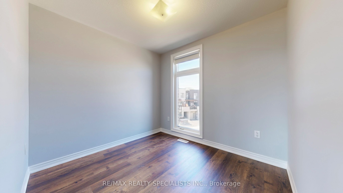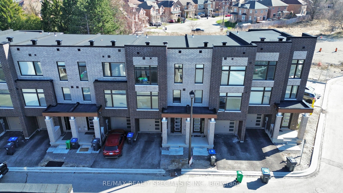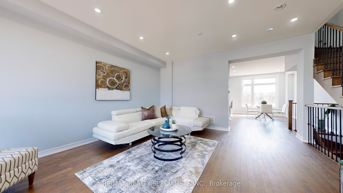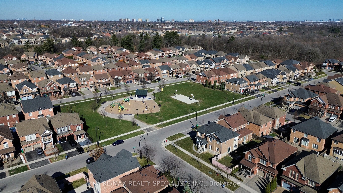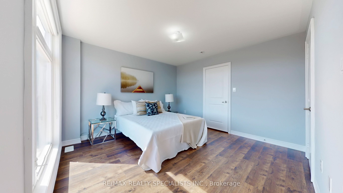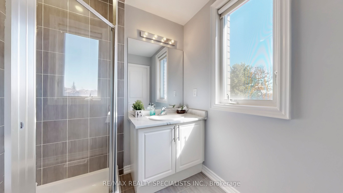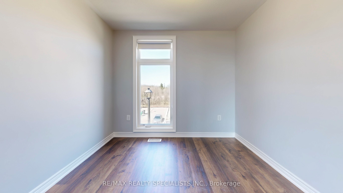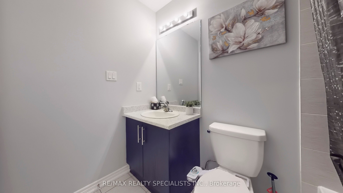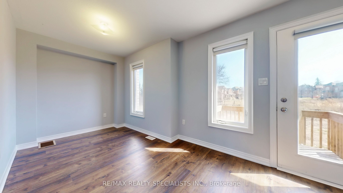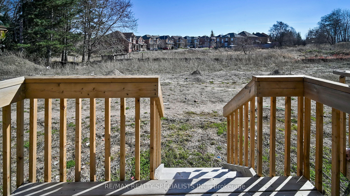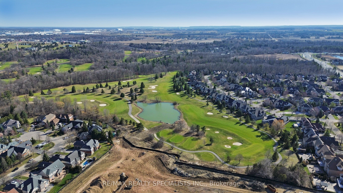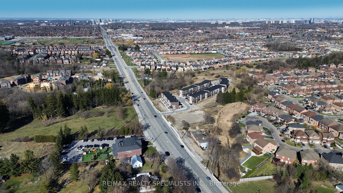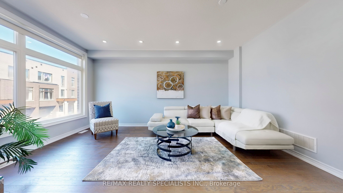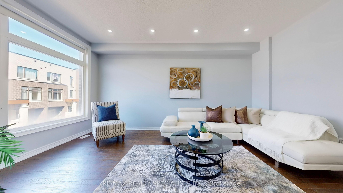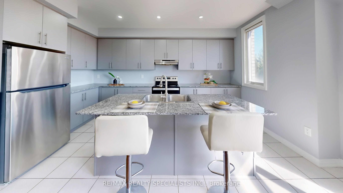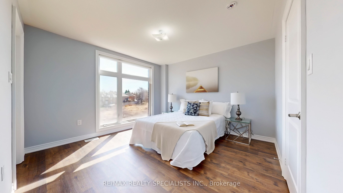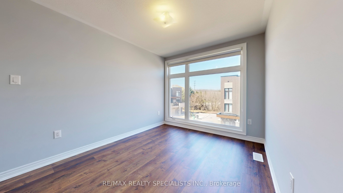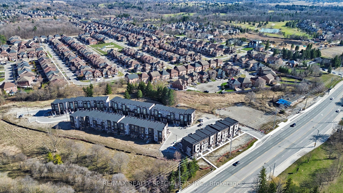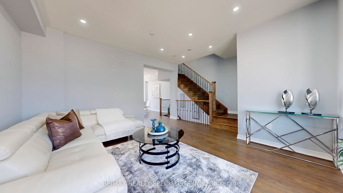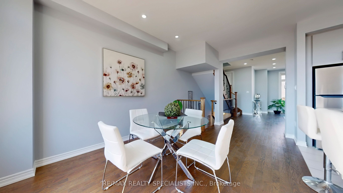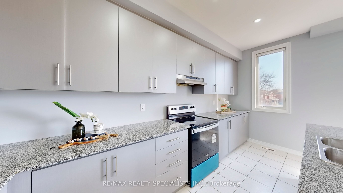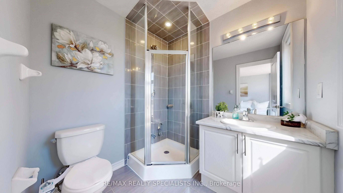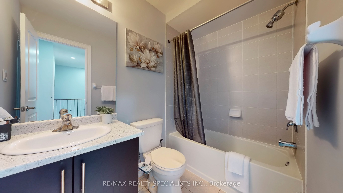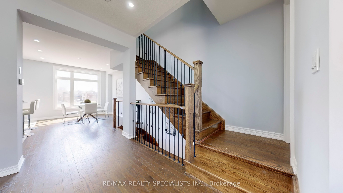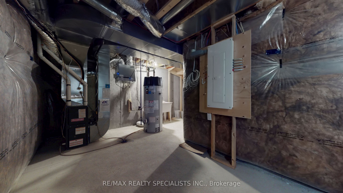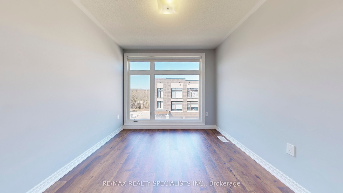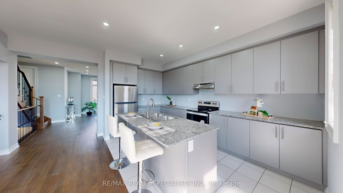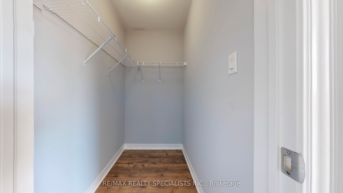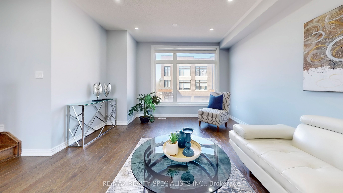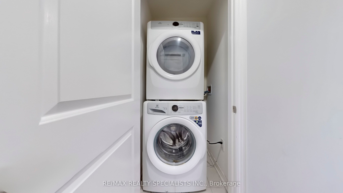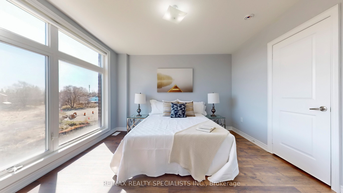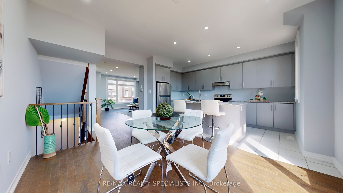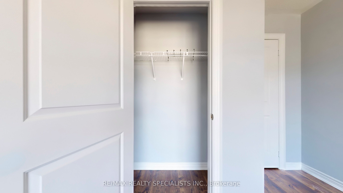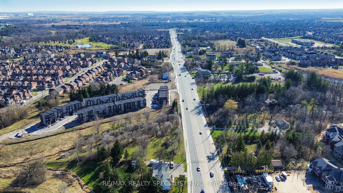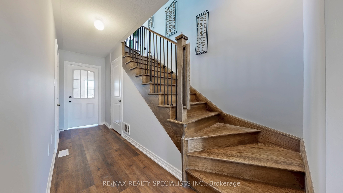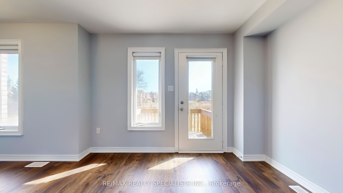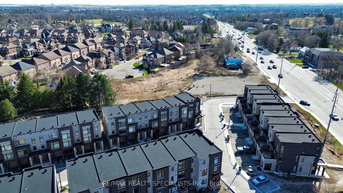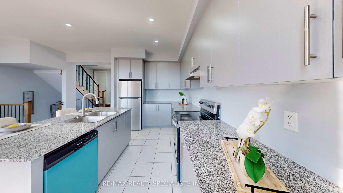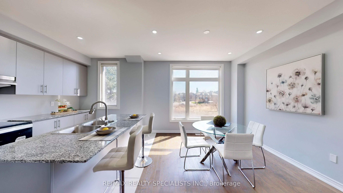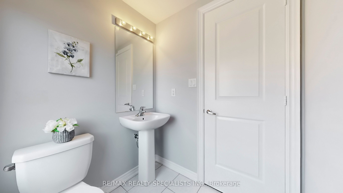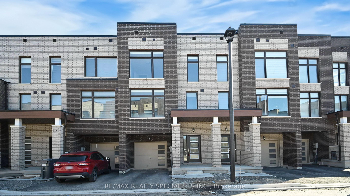
$895,000
Est. Payment
$3,418/mo*
*Based on 20% down, 4% interest, 30-year term
Listed by RE/MAX REALTY SPECIALISTS INC.
Att/Row/Townhouse•MLS #W12092019•New
Price comparison with similar homes in Brampton
Compared to 61 similar homes
2.0% Higher↑
Market Avg. of (61 similar homes)
$877,647
Note * Price comparison is based on the similar properties listed in the area and may not be accurate. Consult licences real estate agent for accurate comparison
Room Details
| Room | Features | Level |
|---|---|---|
Living Room 5.18 × 4 m | Hardwood FloorPot LightsPicture Window | Main |
Dining Room 5.18 × 4 m | Hardwood FloorPot LightsCombined w/Living | Main |
Kitchen 5.76 × 3.71 m | Granite CountersPot LightsStainless Steel Appl | Main |
Primary Bedroom 3.69 × 3.66 m | 3 Pc EnsuiteWalk-In Closet(s)Laminate | Upper |
Bedroom 2 3.36 × 2.87 m | LaminateClosetWindow | Upper |
Bedroom 3 2.81 × 2.62 m | LaminateClosetWindow | Upper |
Client Remarks
Ready To Move-In Any Time in this Spotless Townhome Facing North-East in Cul-De-Sac & backing onto Ravine in the Heart of the Prestigious Credit Valley neighborhood, Loaded with upgrades, Approx. 2 Year New Townhouse offering 4 Bedrooms + 3 washrooms with Ground floor family room converted to 4th Bedroom & walk out to back yard / Ravine lot; This Super Clean & Modern Home just got new paint throughout the whole house and laminate ground + upper levels; Stained oak stair cases; Pot Lights & Hardwood Floors in Living / dining/ breakfast Area & upper hallway; The Spacious Layout Includes A Large Great Room, Perfect For Family Gatherings; The Upgraded Modern Eat-In Kitchen Boasts Stainless Steel Appliances, Granite Countertop , New pot Lights and view to ravine/greenery. The Primary Bedroom Includes An En-suite Washroom And Spacious Walk-In Closet, Along With Two Good Sized Bedrooms ; Laundry Room On The Top Level; Door entry from the garage to Home; Easy Access To Nearby Amenities, Including minutes away from the downtown Brampton Library, Gage Park, an outdoor ice rink, summer camps and Go Station; Steps Away From Public Transit and Within Walking Distance to Restaurants, Shops, Grocery Stores; Located in a quiet court, close to public transit, schools, parks, shopping, and highways 407 & 401. POTL Fee $161.66/month
About This Property
6 QUEENPOST Drive, Brampton, L6Y 6L2
Home Overview
Basic Information
Walk around the neighborhood
6 QUEENPOST Drive, Brampton, L6Y 6L2
Shally Shi
Sales Representative, Dolphin Realty Inc
English, Mandarin
Residential ResaleProperty ManagementPre Construction
Mortgage Information
Estimated Payment
$0 Principal and Interest
 Walk Score for 6 QUEENPOST Drive
Walk Score for 6 QUEENPOST Drive

Book a Showing
Tour this home with Shally
Frequently Asked Questions
Can't find what you're looking for? Contact our support team for more information.
See the Latest Listings by Cities
1500+ home for sale in Ontario

Looking for Your Perfect Home?
Let us help you find the perfect home that matches your lifestyle
