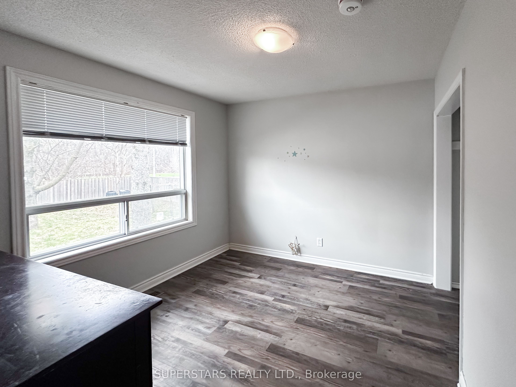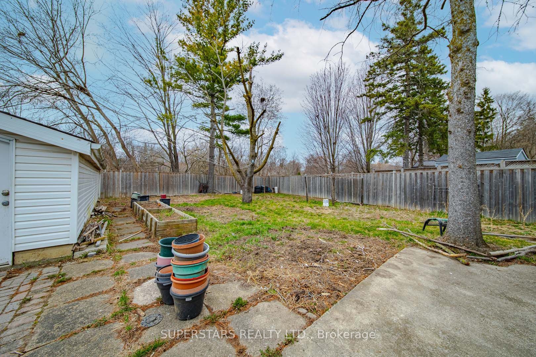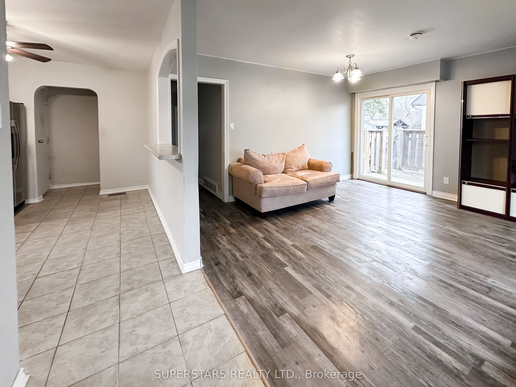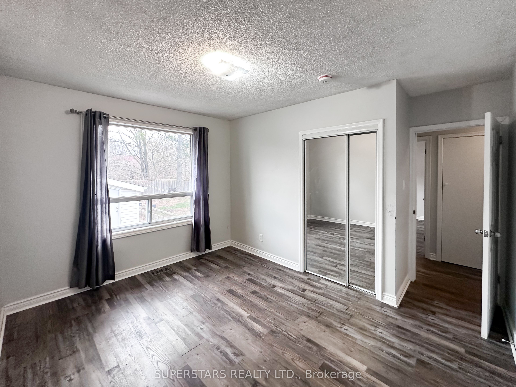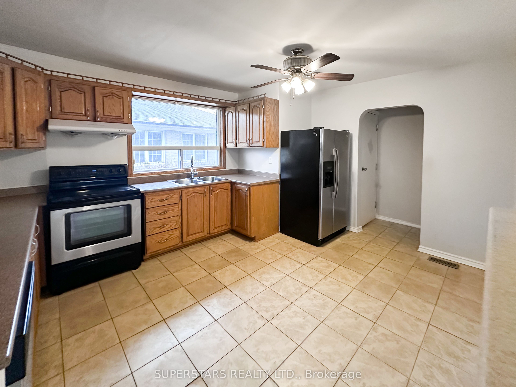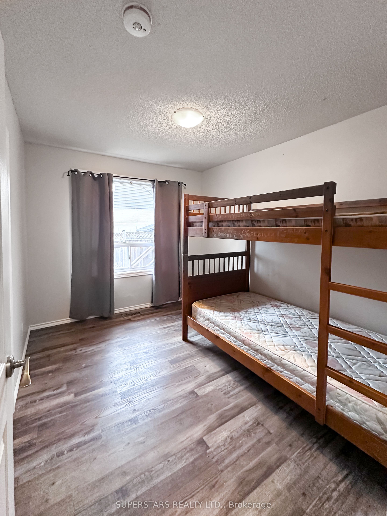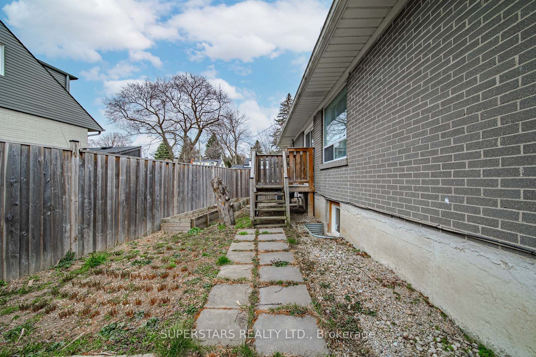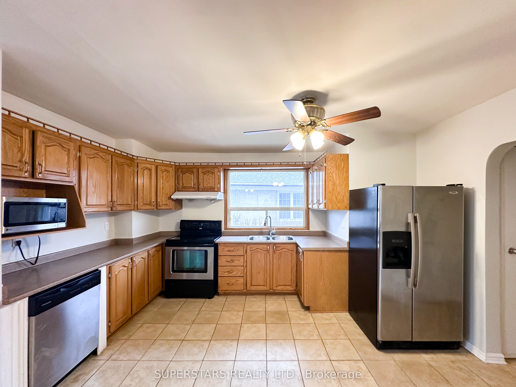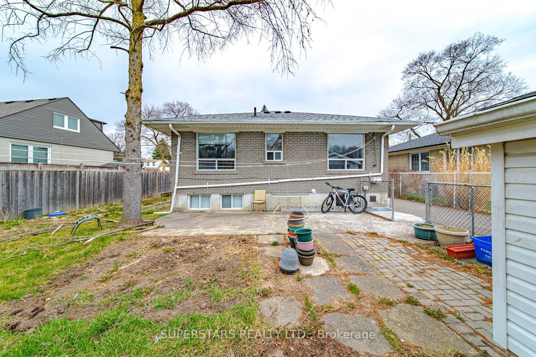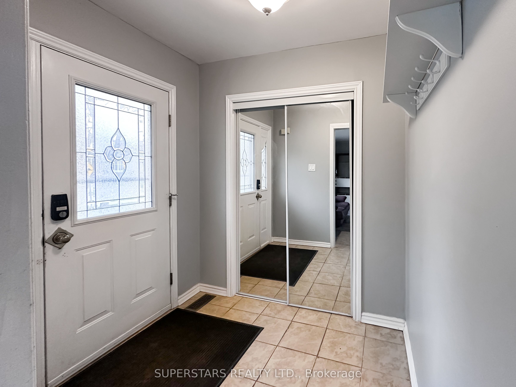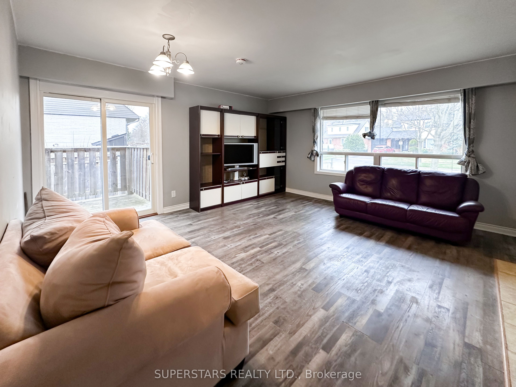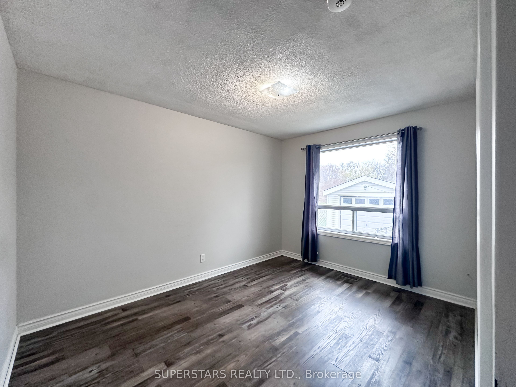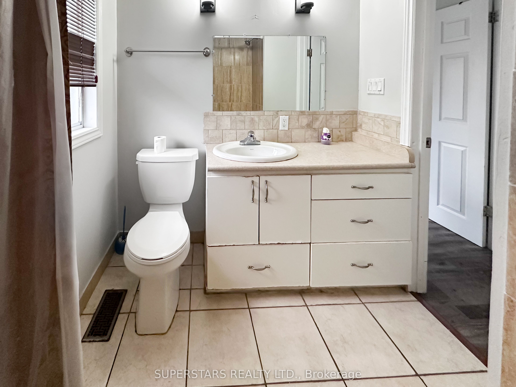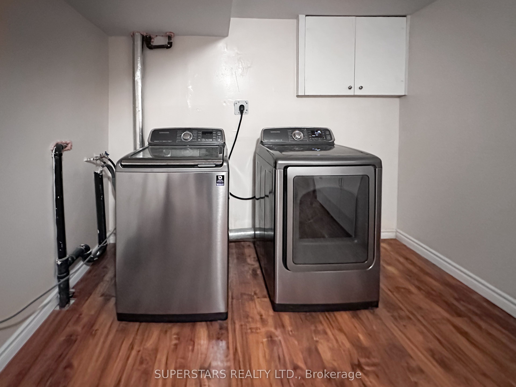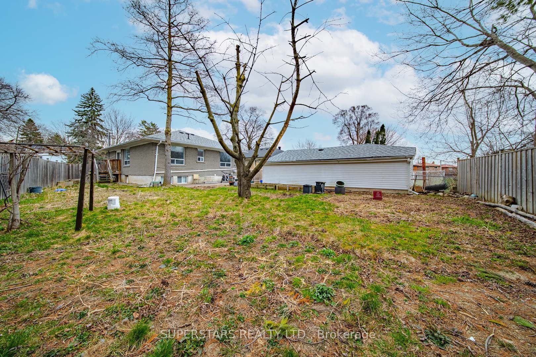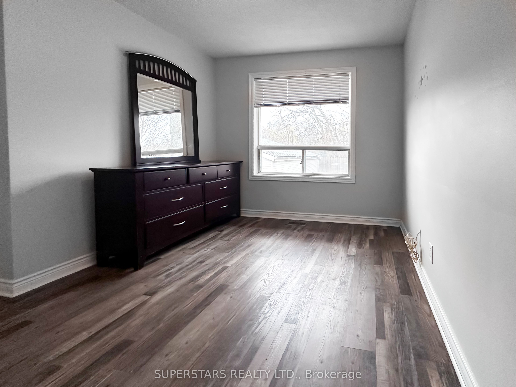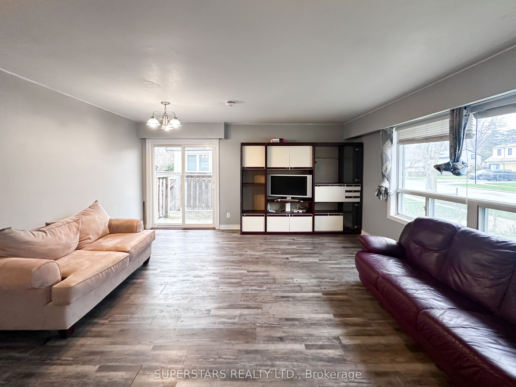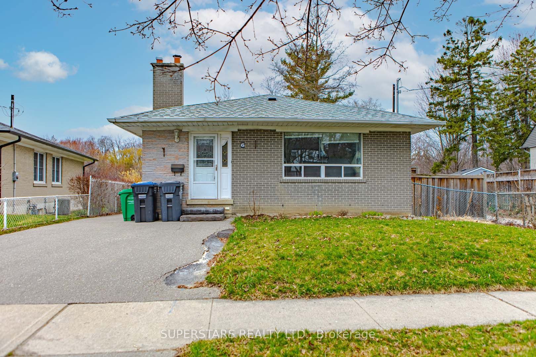
$2,650 /mo
Listed by SUPERSTARS REALTY LTD.
Detached•MLS #W12091963•New
Room Details
| Room | Features | Level |
|---|---|---|
Living Room 4.39 × 4.97 m | LaminatePicture WindowCombined w/Dining | Main |
Dining Room 4.39 × 4.97 m | LaminateSliding DoorsW/O To Deck | Main |
Kitchen 3.65 × 5.35 m | Open ConceptBreakfast BarStainless Steel Appl | Main |
Primary Bedroom 3.7 × 3.8 m | LaminateClosetOverlooks Backyard | Main |
Bedroom 2 2.97 × 2.94 m | LaminateClosetOverlooks Backyard | Main |
Bedroom 3 3.42 × 2.64 m | LaminateCloset | Main |
Client Remarks
Spacious and bright 3-bedroom, 1-bathroom upper-level unit in a detached bungalow, featuring a private entrance, open-concept living area with large windows and walk-out to sundeck, modern kitchen with stainless steel appliances and oak cabinets, shared laundry in the basement, 70% utilities shared, internet included, and backing onto a park just steps from downtown Brampton. Located in a quiet neighborhood near Meadowland Park, with easy access to public transit, schools, and shopping centers.
About This Property
6 Meadowland Drive, Brampton, L6W 2R4
Home Overview
Basic Information
Walk around the neighborhood
6 Meadowland Drive, Brampton, L6W 2R4
Shally Shi
Sales Representative, Dolphin Realty Inc
English, Mandarin
Residential ResaleProperty ManagementPre Construction
 Walk Score for 6 Meadowland Drive
Walk Score for 6 Meadowland Drive

Book a Showing
Tour this home with Shally
Frequently Asked Questions
Can't find what you're looking for? Contact our support team for more information.
See the Latest Listings by Cities
1500+ home for sale in Ontario

Looking for Your Perfect Home?
Let us help you find the perfect home that matches your lifestyle
