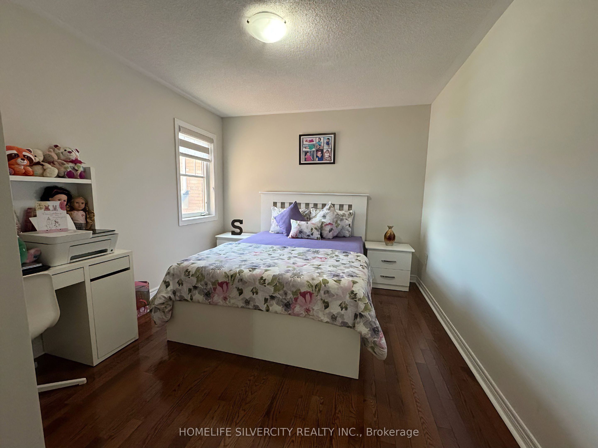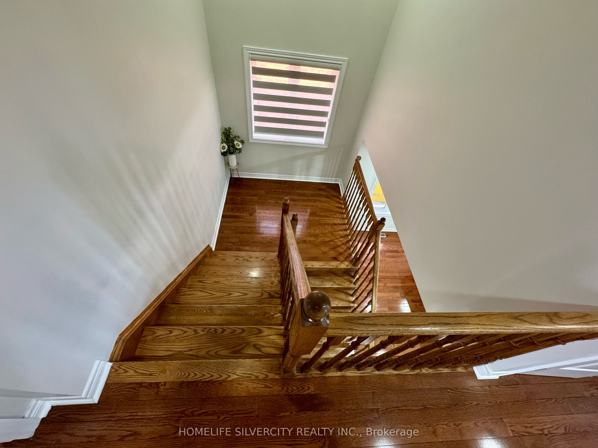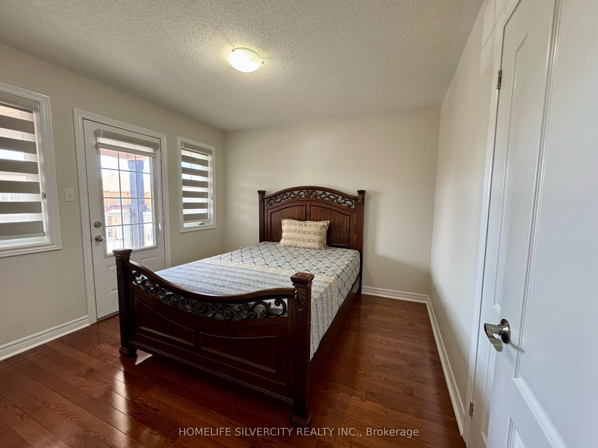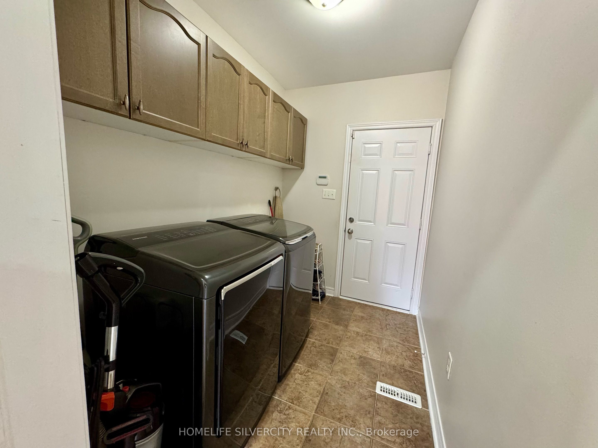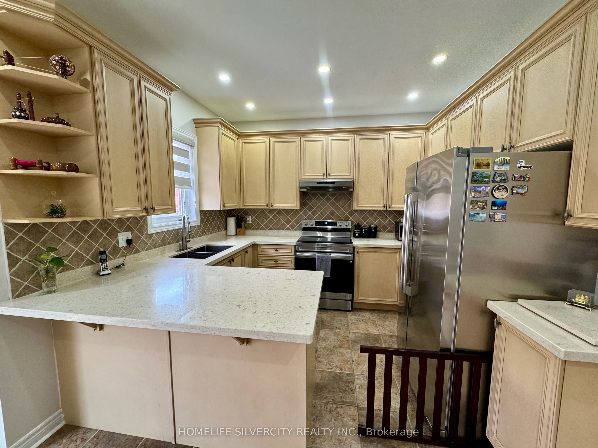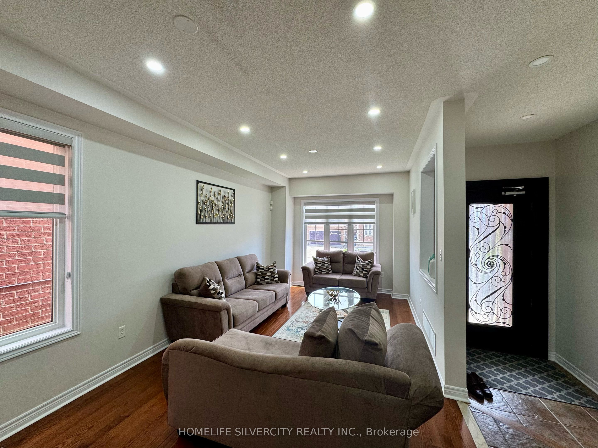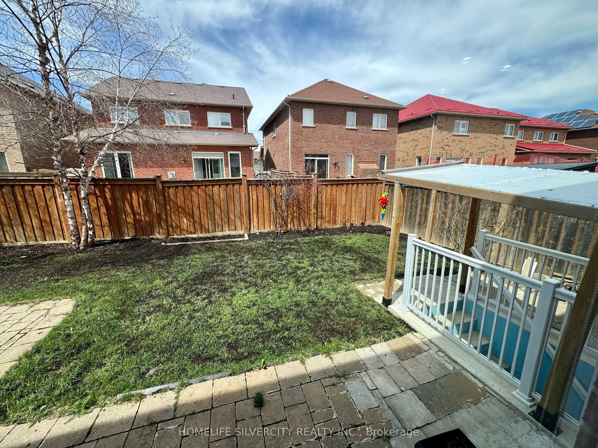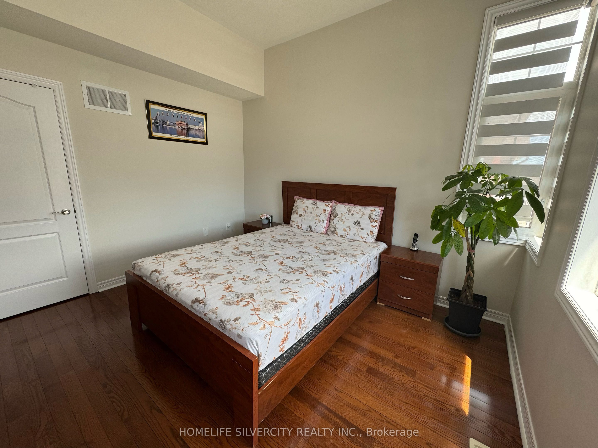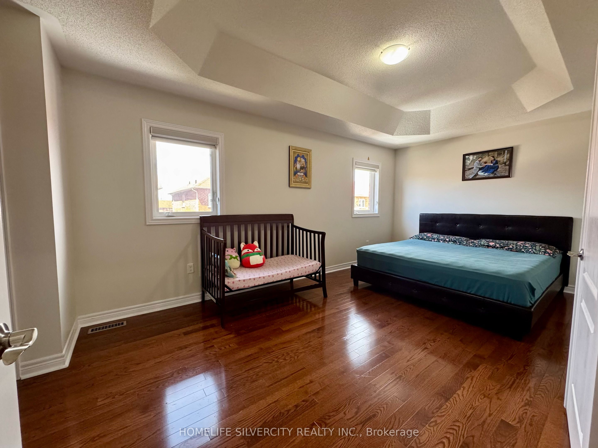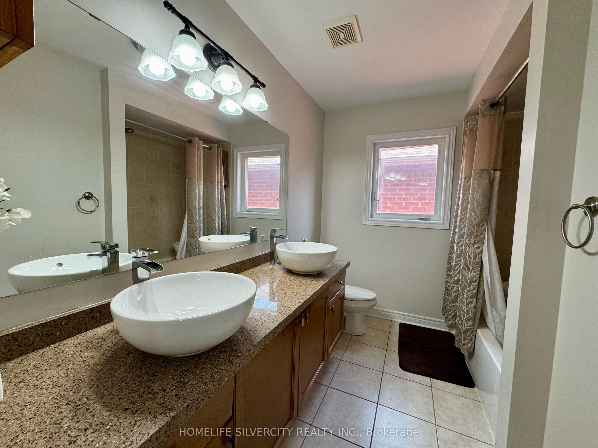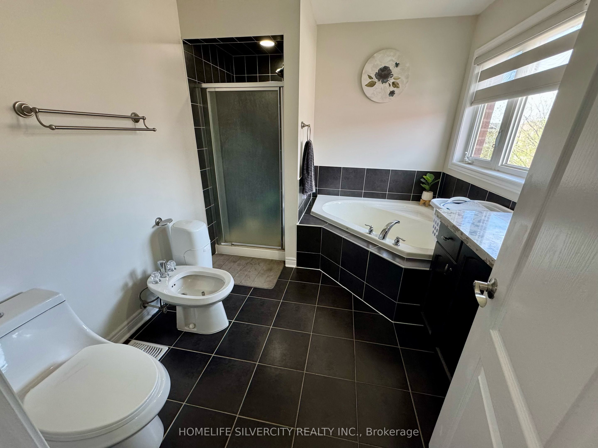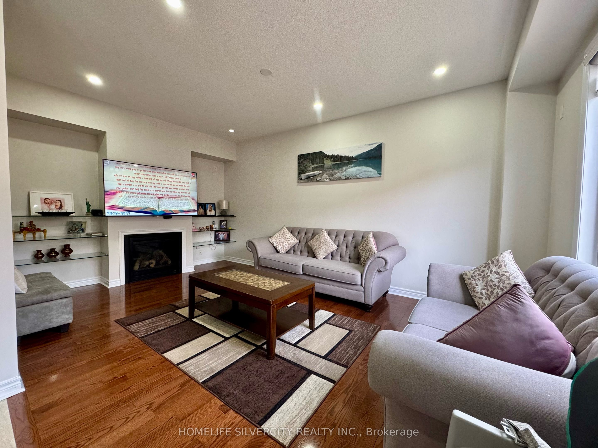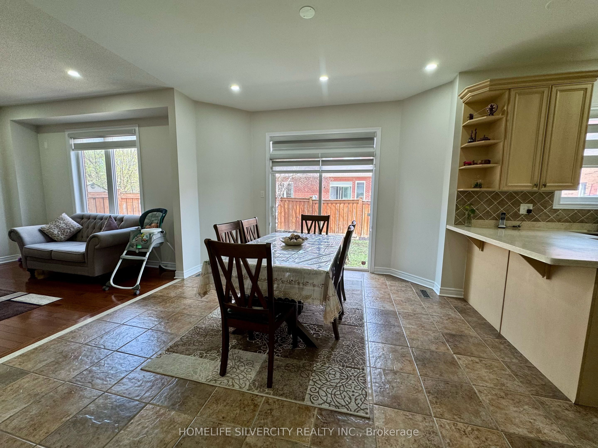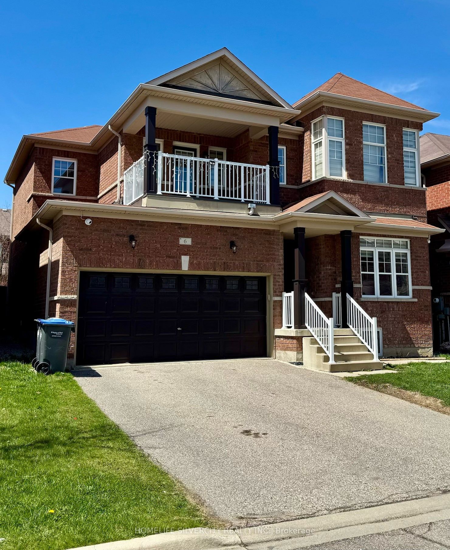
$3,600 /mo
Listed by HOMELIFE SILVERCITY REALTY INC.
Detached•MLS #W12190855•New
Room Details
| Room | Features | Level |
|---|---|---|
Living Room 3.25 × 3.46 m | Hardwood FloorFormal Rm | Main |
Dining Room 3.39 × 3.18 m | Hardwood FloorFormal Rm | Main |
Kitchen 2.96 × 3.38 m | Hardwood FloorB/I Appliances | Main |
Primary Bedroom 5.5 × 3.41 m | Hardwood Floor5 Pc Ensuite | Second |
Bedroom 2 4.76 × 3.19 m | Hardwood FloorCloset | Second |
Bedroom 3 3.34 × 3.31 m | Hardwood FloorCloset | Second |
Client Remarks
From August 01, 2025. Immaculately maintained Family, home featuring hardwood floors throughout, a chef's kitchen with quartz countertops and high-end stainless steel appliances, and separate living, dining, and family rooms. Highlights include 9ft ceilings, an oak staircase, gas fireplace, and a luxurious primary suite with a 5-piece ensuite, his-and-her closets, and balcony access. Additional perks include garage access and professionally landscaped grounds offering comfort, elegance, and functionality in one exceptional property. AAA Clients only.
About This Property
6 Hybrid Street, Brampton, L7A 0L5
Home Overview
Basic Information
Walk around the neighborhood
6 Hybrid Street, Brampton, L7A 0L5
Shally Shi
Sales Representative, Dolphin Realty Inc
English, Mandarin
Residential ResaleProperty ManagementPre Construction
 Walk Score for 6 Hybrid Street
Walk Score for 6 Hybrid Street

Book a Showing
Tour this home with Shally
Frequently Asked Questions
Can't find what you're looking for? Contact our support team for more information.
See the Latest Listings by Cities
1500+ home for sale in Ontario

Looking for Your Perfect Home?
Let us help you find the perfect home that matches your lifestyle
