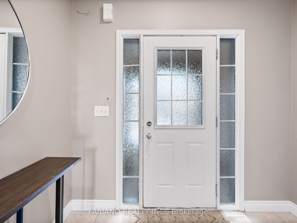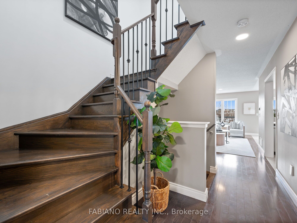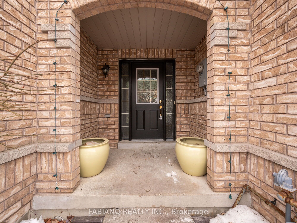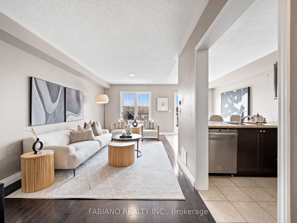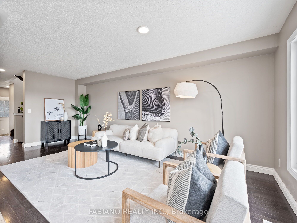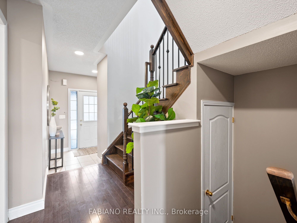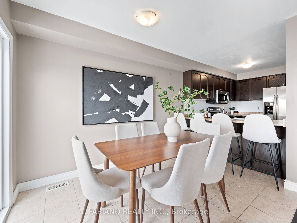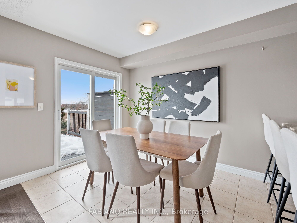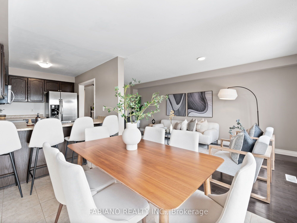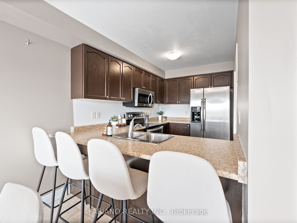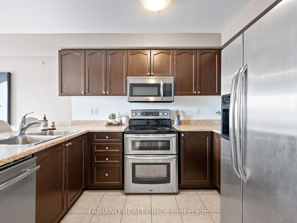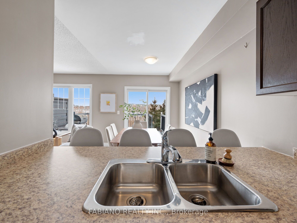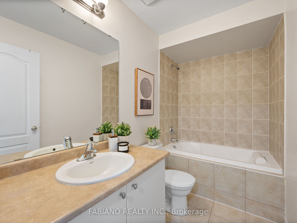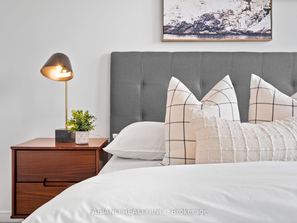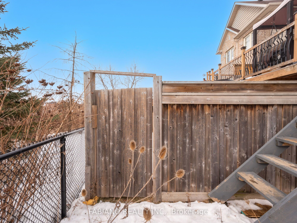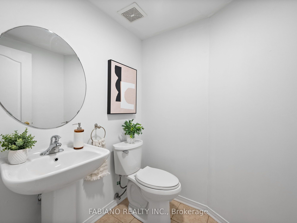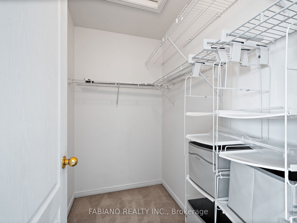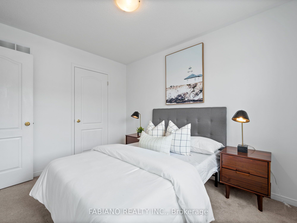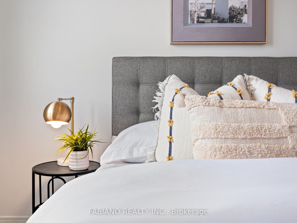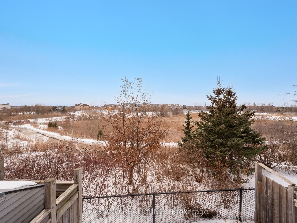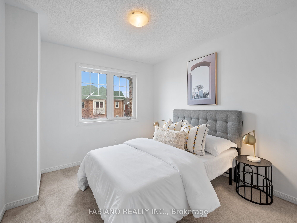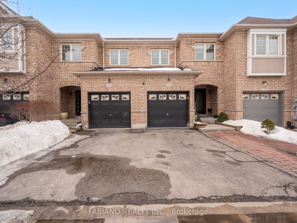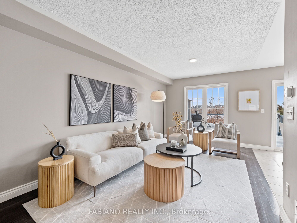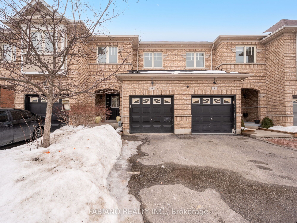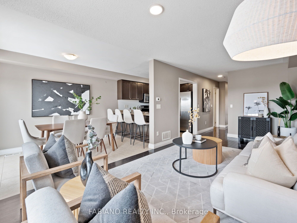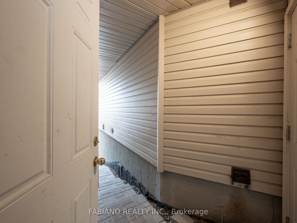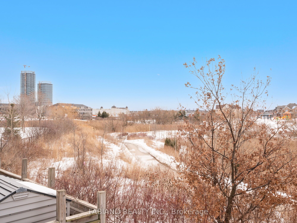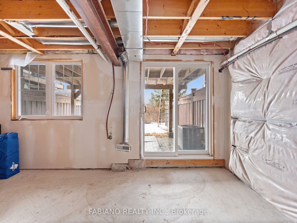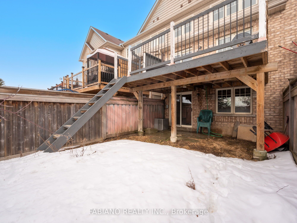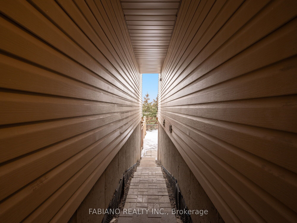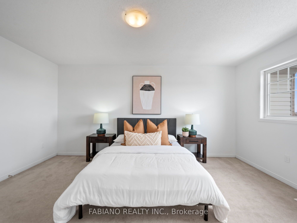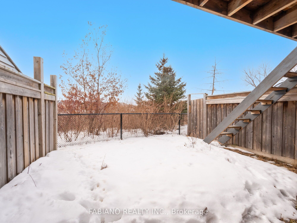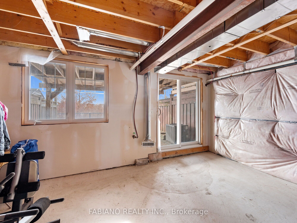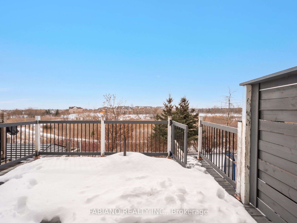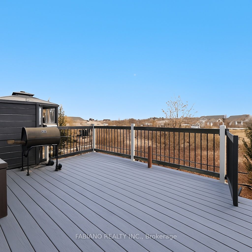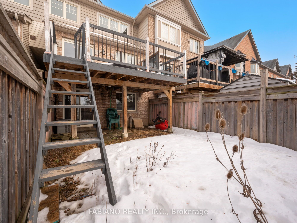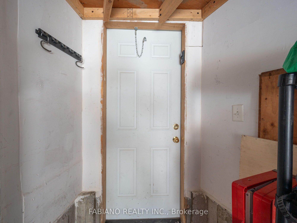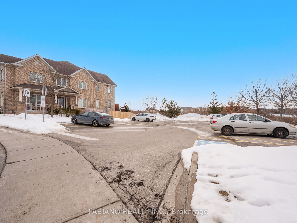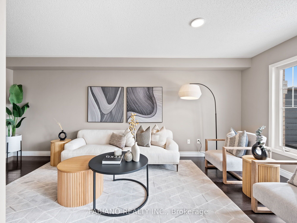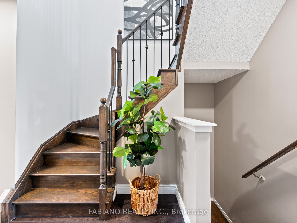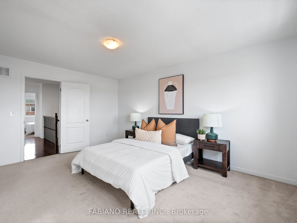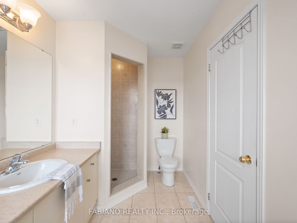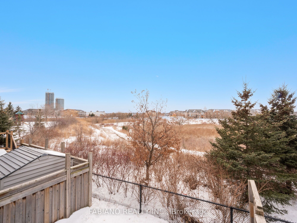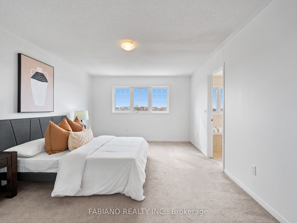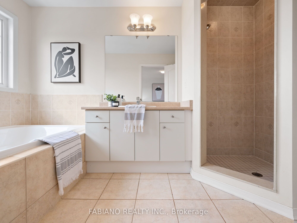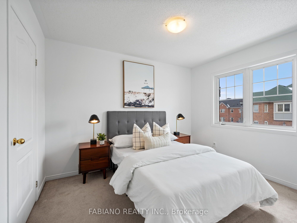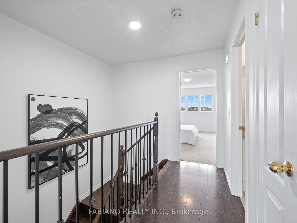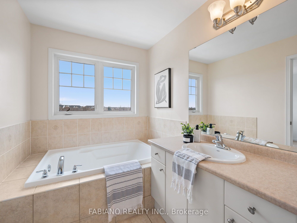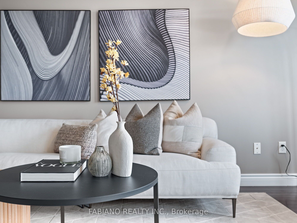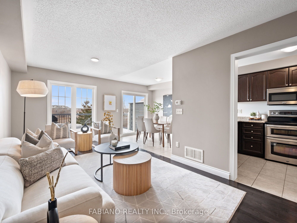
$899,000
Est. Payment
$3,434/mo*
*Based on 20% down, 4% interest, 30-year term
Listed by FABIANO REALTY INC.
Att/Row/Townhouse•MLS #W11990915•Price Change
Price comparison with similar homes in Brampton
Compared to 87 similar homes
4.8% Higher↑
Market Avg. of (87 similar homes)
$857,569
Note * Price comparison is based on the similar properties listed in the area and may not be accurate. Consult licences real estate agent for accurate comparison
Room Details
| Room | Features | Level |
|---|---|---|
Living Room 2.88 × 3.15 m | Hardwood FloorOpen ConceptCombined w/Dining | Ground |
Dining Room 2.88 × 3.15 m | Hardwood FloorOverlooks RavineCombined w/Living | Ground |
Kitchen 2.34 × 3.07 m | Ceramic FloorStainless Steel ApplEat-in Kitchen | Ground |
Primary Bedroom 4 × 4.82 m | BroadloomWalk-In Closet(s)4 Pc Ensuite | Second |
Bedroom 2.78 × 3.44 m | BroadloomClosetWindow | Second |
Bedroom 2.88 × 3.15 m | BroadloomClosetWindow | Second |
Client Remarks
**Ravine Lot** Discover The Perfect Blend of Comfort, Convenience, and Investment Potential With This 3-Bedroom, 3-Bathroom Freehold Townhome In a Sought-After Bram East Neighborhood! Featuring a Full Walkout Basement, This Home Offers An Incredible Opportunity For Rental Income To Help Offset Your Mortgage or In-law Accommodation. Enjoy Peaceful Views From Your Oversized Deck Overlooking Protected Greenspace, Perfect for Morning Coffee or Summer BBQs. The Open-Concept Main Floor Boasts a Spacious Eat-in Kitchen With Stainless Steel Appliances, a Breakfast Bar, and Walkout To Deck. The Combined Living and Dining Areas Showcase Rich Hardwood Floors and a Large Picture Window That Fills The Space With Natural Light. Spacious Second Floor The Primary Retreat Features a 4-Piece Ensuite and Walk-in Closet, While 2 Well-Proportioned Bedrooms Offer Ample Closet Space and Share a 4-Piece Bath With a Deep Soaker Tub. Strip Hardwood Flooring On Main & Upper Hallway, Matching Oak Staircase With Iron Pickets. The Walkout Basement, With Above-Grade Windows and Backyard Is Easily Accessed Via The Garage's Covered Breezeway. Prime Location for Commuters & Families! Walking Distance To Transit and Just Minutes From Hwy 427 & 407, Schools, Shopping, Places of Worship, Costco, and So Much More!
About This Property
6 Davenhill Road, Brampton, L6P 3E1
Home Overview
Basic Information
Walk around the neighborhood
6 Davenhill Road, Brampton, L6P 3E1
Shally Shi
Sales Representative, Dolphin Realty Inc
English, Mandarin
Residential ResaleProperty ManagementPre Construction
Mortgage Information
Estimated Payment
$0 Principal and Interest
 Walk Score for 6 Davenhill Road
Walk Score for 6 Davenhill Road

Book a Showing
Tour this home with Shally
Frequently Asked Questions
Can't find what you're looking for? Contact our support team for more information.
Check out 100+ listings near this property. Listings updated daily
See the Latest Listings by Cities
1500+ home for sale in Ontario

Looking for Your Perfect Home?
Let us help you find the perfect home that matches your lifestyle
