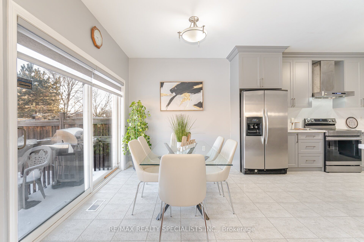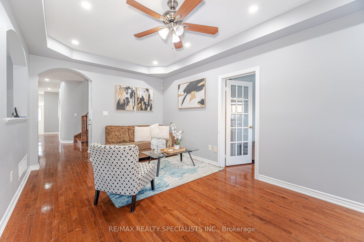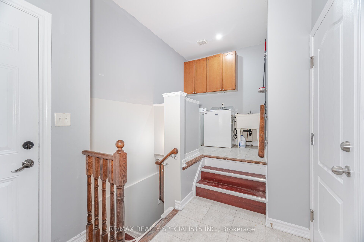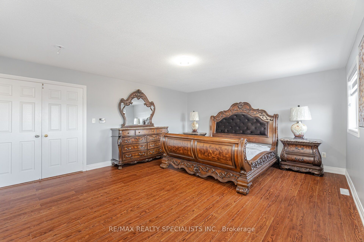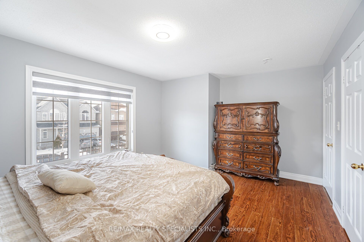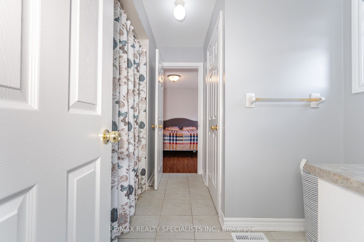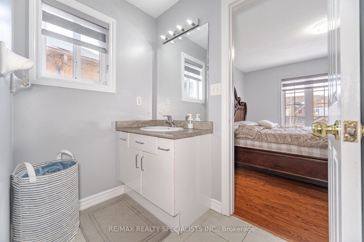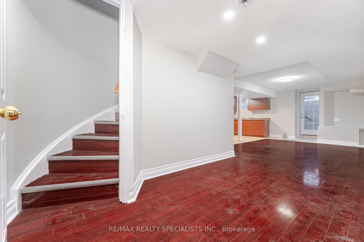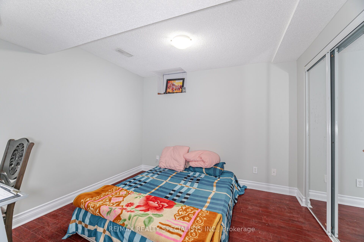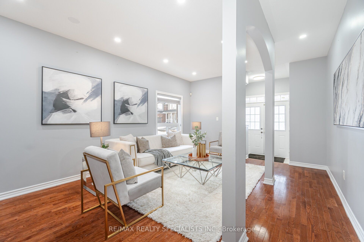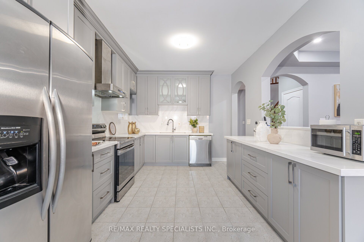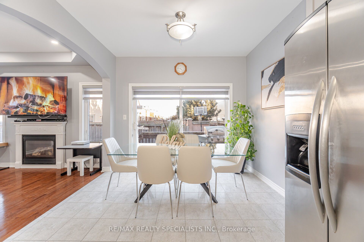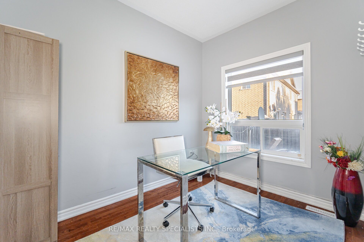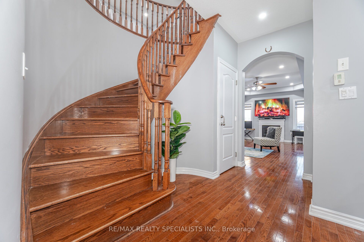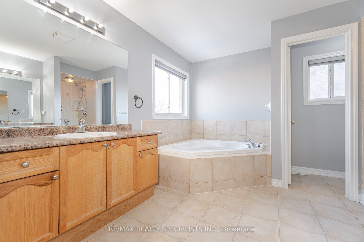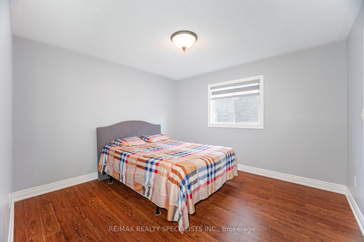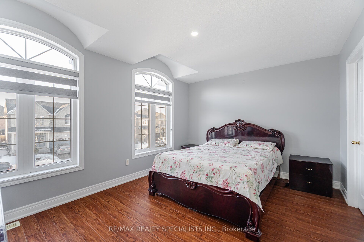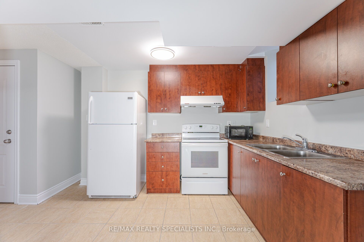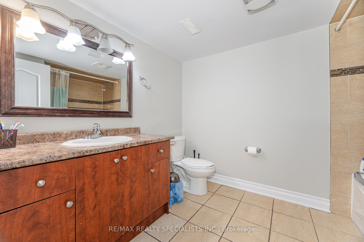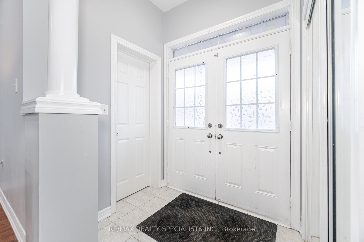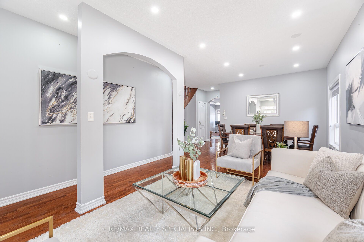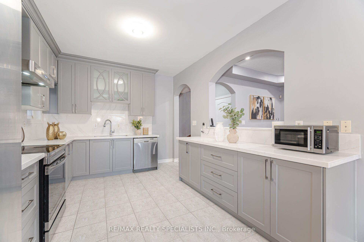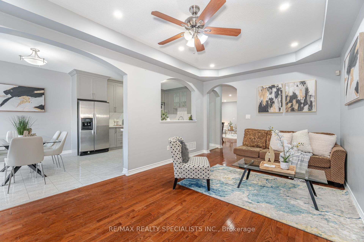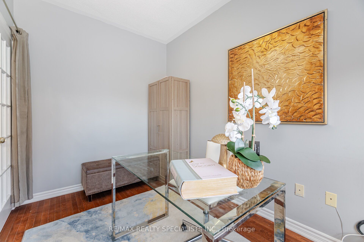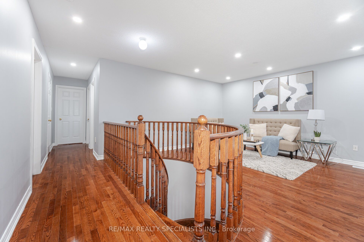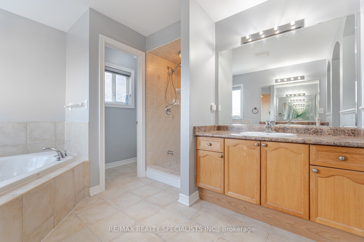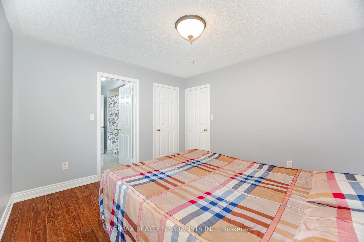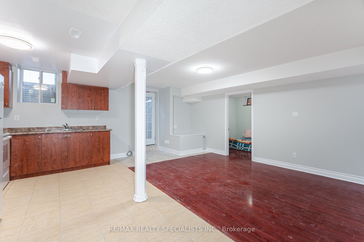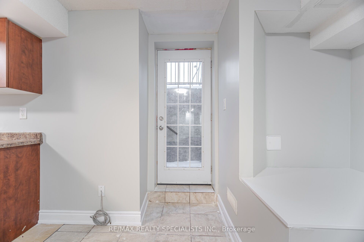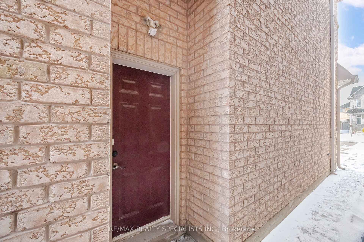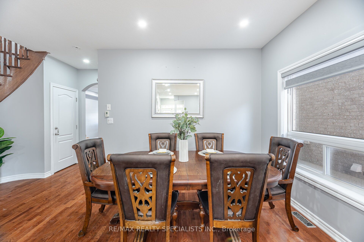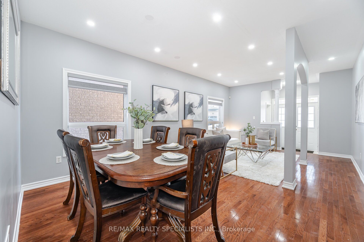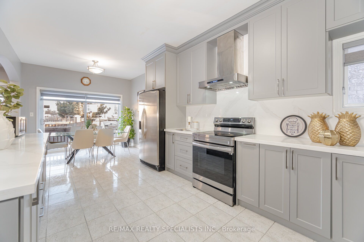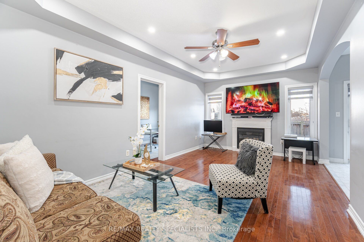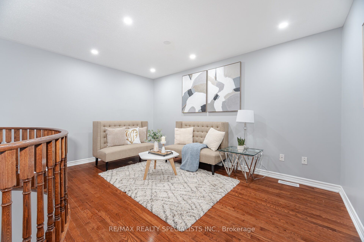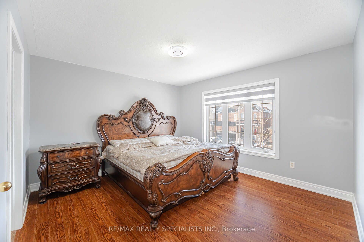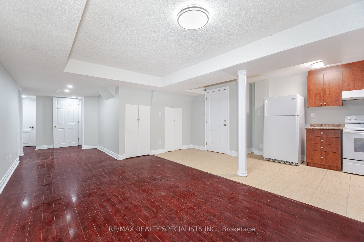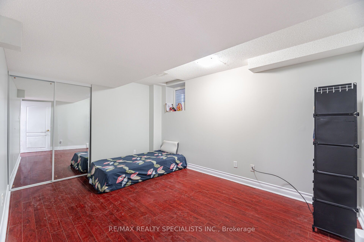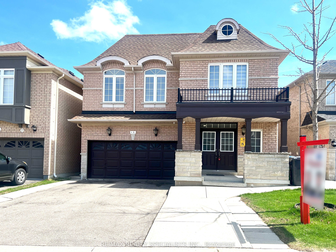
$1,348,000
Est. Payment
$5,148/mo*
*Based on 20% down, 4% interest, 30-year term
Listed by RE/MAX REALTY SPECIALISTS INC.
Detached•MLS #W12120432•New
Price comparison with similar homes in Brampton
Compared to 117 similar homes
-13.6% Lower↓
Market Avg. of (117 similar homes)
$1,559,890
Note * Price comparison is based on the similar properties listed in the area and may not be accurate. Consult licences real estate agent for accurate comparison
Room Details
| Room | Features | Level |
|---|---|---|
Living Room 12.99 × 18 m | Combined w/DiningHardwood FloorPot Lights | Main |
Dining Room 12.99 × 18 m | Combined w/LivingHardwood FloorPot Lights | Main |
Kitchen 12.01 × 10.6 m | Quartz CounterStainless Steel ApplCalifornia Shutters | Main |
Primary Bedroom 18.37 × 15.42 m | Hardwood Floor6 Pc EnsuiteWalk-In Closet(s) | Second |
Bedroom 2 14.76 × 10.99 m | 4 Pc EnsuiteLarge ClosetWindow | Second |
Bedroom 3 12.14 × 12.01 m | 4 Pc EnsuiteLarge ClosetWindow | Second |
Client Remarks
This exquisite and elegant detached home offers approximately 3,000 sq. ft. of above-grade living space, featuring 4+2 generously sized bedrooms, 5 bathrooms, and parking for up to 6vehicles. A grand double-door entrance welcomes you into a main floor with 9-ft ceilings, a combined living and dining area, a brand-new chefs kitchen with quartz countertops, a separate family room, a spacious office, and a bright breakfast nook with views of the backyard. The luxurious primary suite includes a 6-piece ensuite and walk-in closet, while the second bedroom also features its own 4-piece ensuite and walk-in closet. The third and fourth bedrooms are connected by a Jack & Jill 3-piece bathroom, and there's an additional office/study space on the upper level. The fully legal 2-bedroom basement apartment, complete with a separate entrance, offers a roomy living area, kitchen, den, and 3-piece bath ideal for extended family or rental income. The expansive backyard is perfect for summer entertaining. Recent updates include the roof (2022), furnace (2021), and AC (2021). A perfect combination of style, space, and practicality!
About This Property
6 Arctic Fox Crescent, Brampton, L6R 0J2
Home Overview
Basic Information
Walk around the neighborhood
6 Arctic Fox Crescent, Brampton, L6R 0J2
Shally Shi
Sales Representative, Dolphin Realty Inc
English, Mandarin
Residential ResaleProperty ManagementPre Construction
Mortgage Information
Estimated Payment
$0 Principal and Interest
 Walk Score for 6 Arctic Fox Crescent
Walk Score for 6 Arctic Fox Crescent

Book a Showing
Tour this home with Shally
Frequently Asked Questions
Can't find what you're looking for? Contact our support team for more information.
See the Latest Listings by Cities
1500+ home for sale in Ontario

Looking for Your Perfect Home?
Let us help you find the perfect home that matches your lifestyle
