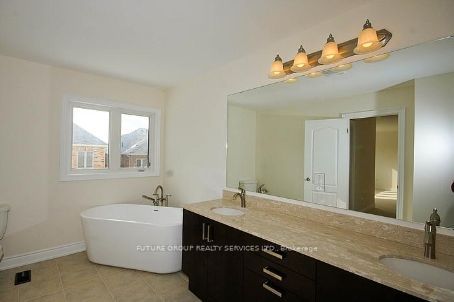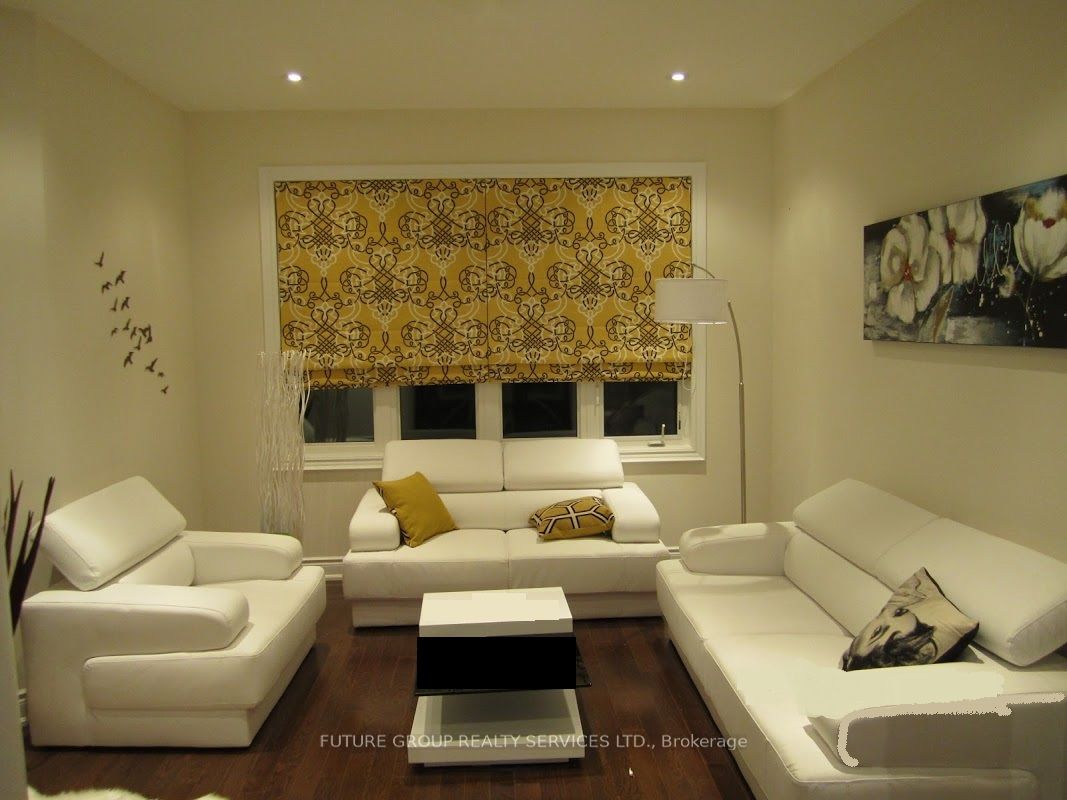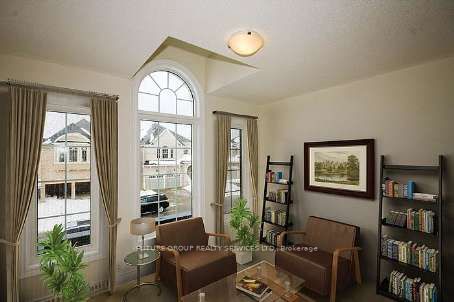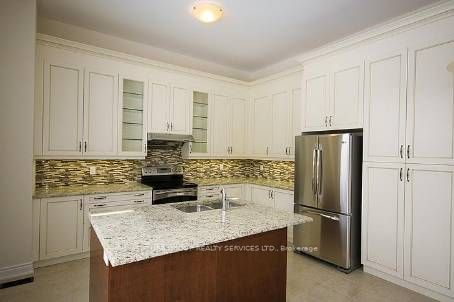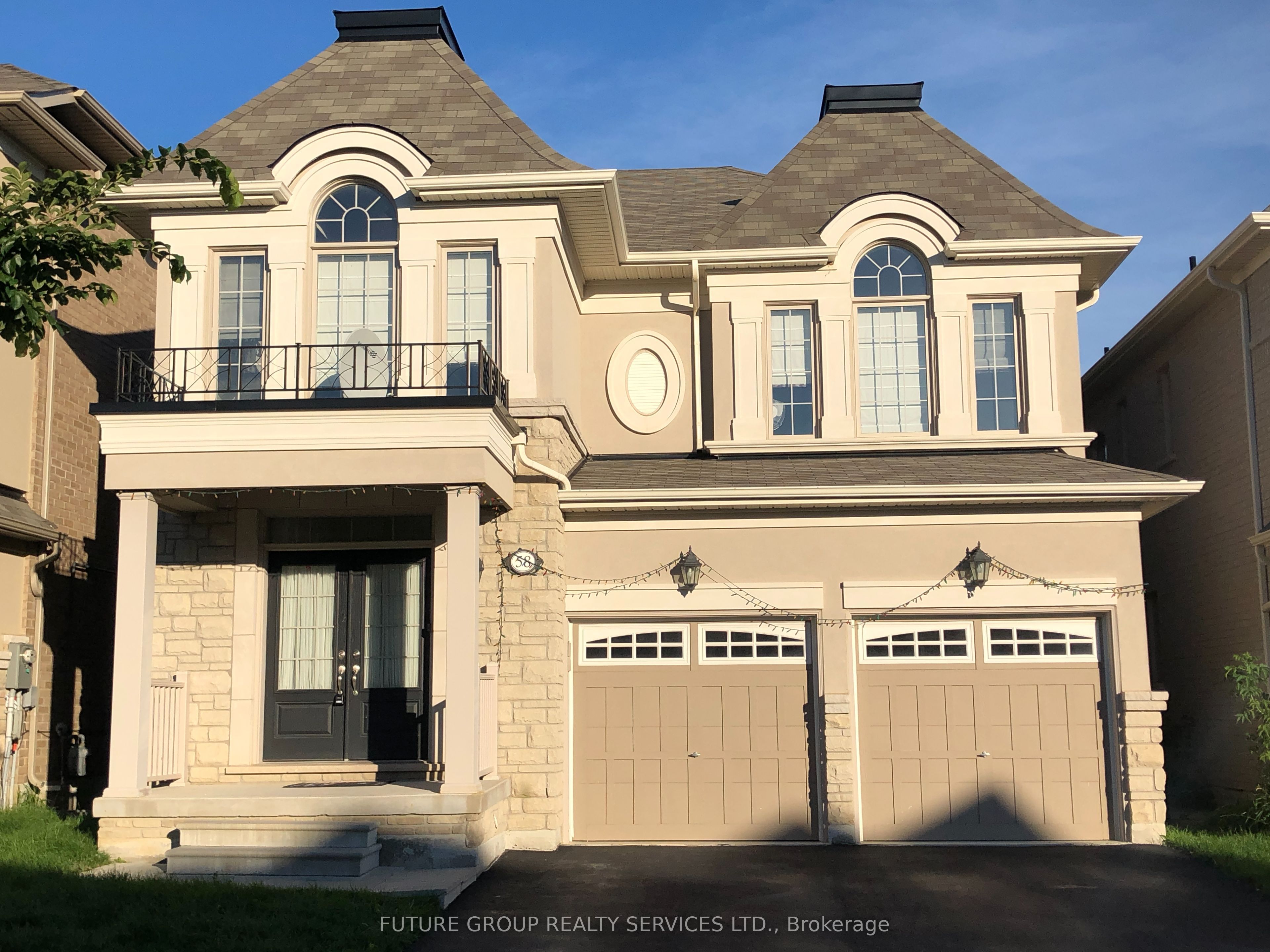
$4,099 /mo
Listed by FUTURE GROUP REALTY SERVICES LTD.
Detached•MLS #W12141687•New
Room Details
| Room | Features | Level |
|---|---|---|
Dining Room 12.96 × 11.64 m | Hardwood FloorSeparate Room | Main |
Living Room 11.81 × 13.45 m | Hardwood FloorSeparate Room | Main |
Kitchen 14.76 × 7.45 m | Tile FloorB/I AppliancesOpen Concept | Main |
Bedroom 15.91 × 17.38 m | 4 Pc EnsuiteHardwood FloorB/I Closet | Second |
Bedroom 2 12 × 11.22 m | 4 Pc EnsuiteHardwood FloorB/I Closet | Second |
Bedroom 3 13.68 × 11.41 m | 4 Pc EnsuiteHardwood FloorB/I Closet | Second |
Client Remarks
Masterfully designed residence w/ top of the line finishes. Upgraded kitchen, granite countertop, backsplash, undermount lighting & large island. Soaring 11ft ceiling in kitchen & family rm. Hardwood throughout. 9ft ceiling on main level. Marble countertop in master ensuite & free standing tub. Most sought after nghbrhd. Mins to major hwys 407 & 401 on prestigious mississauga rd / steeles area. ** Only main & 2nd floor for rent **
About This Property
58 Mediterranean Crescent, Brampton, L6Y 0T3
Home Overview
Basic Information
Walk around the neighborhood
58 Mediterranean Crescent, Brampton, L6Y 0T3
Shally Shi
Sales Representative, Dolphin Realty Inc
English, Mandarin
Residential ResaleProperty ManagementPre Construction
 Walk Score for 58 Mediterranean Crescent
Walk Score for 58 Mediterranean Crescent

Book a Showing
Tour this home with Shally
Frequently Asked Questions
Can't find what you're looking for? Contact our support team for more information.
See the Latest Listings by Cities
1500+ home for sale in Ontario

Looking for Your Perfect Home?
Let us help you find the perfect home that matches your lifestyle
