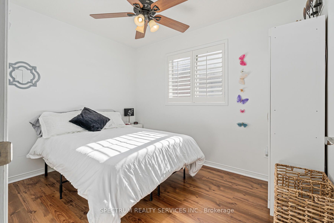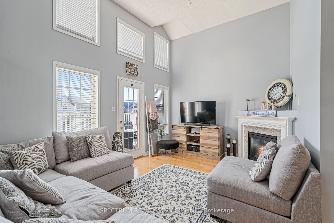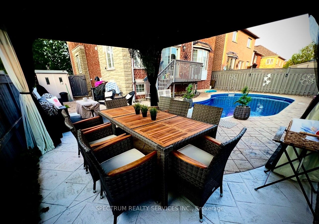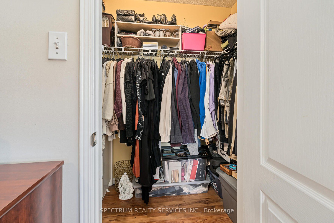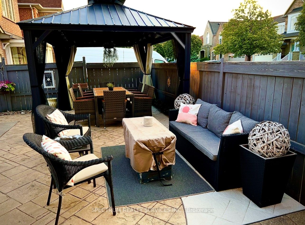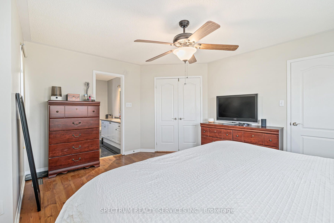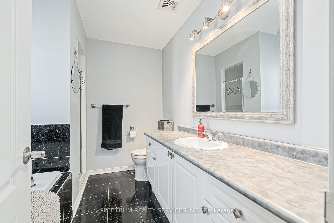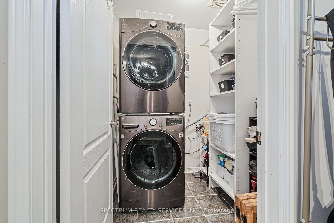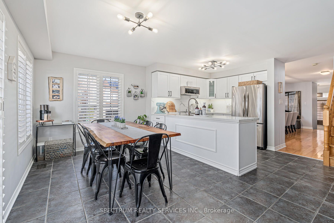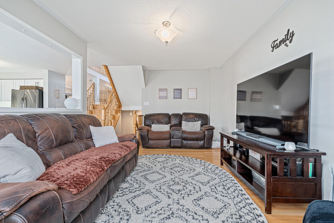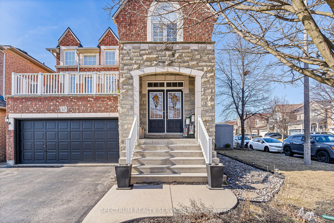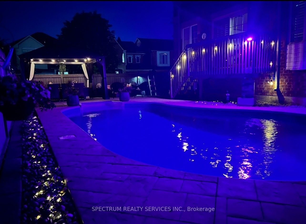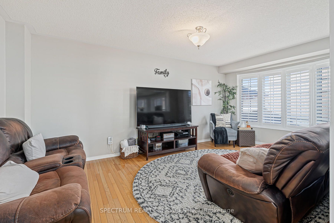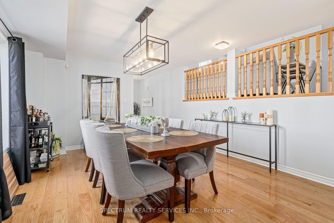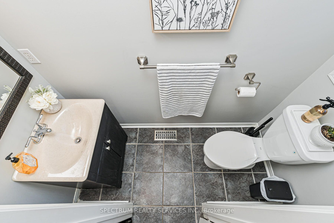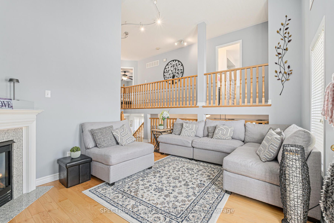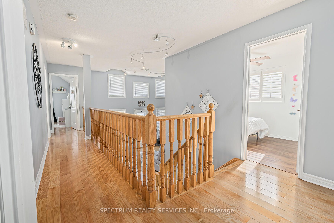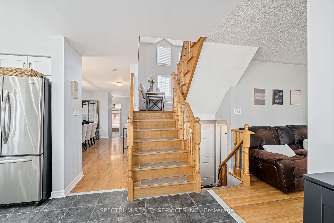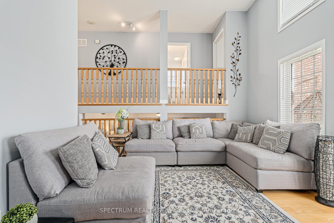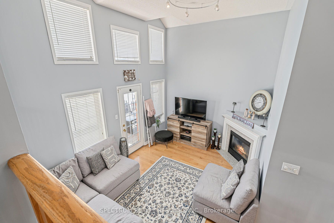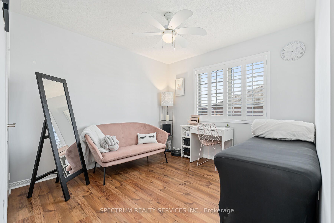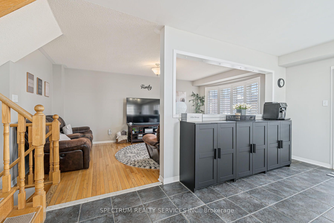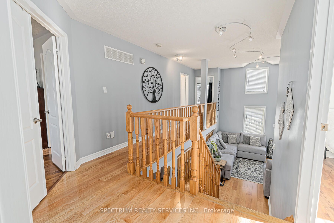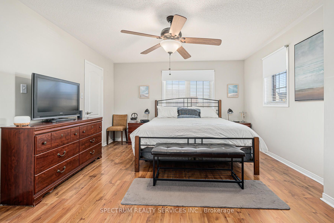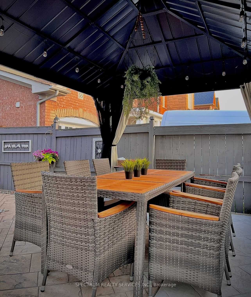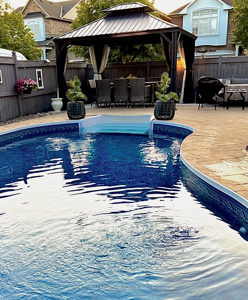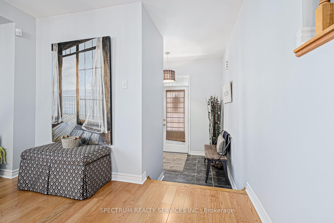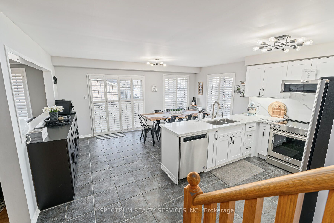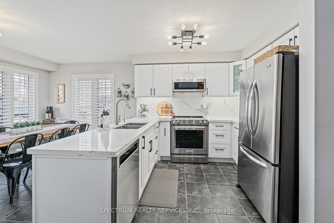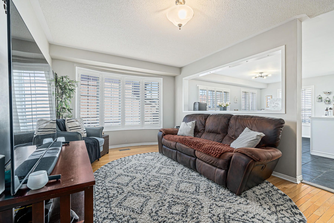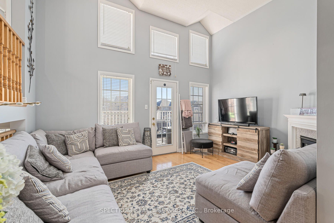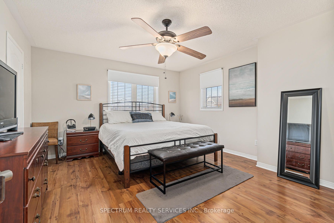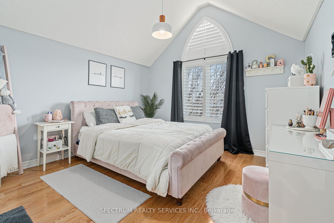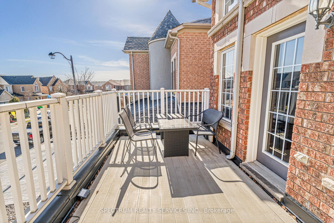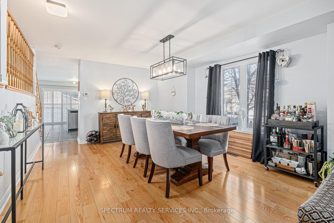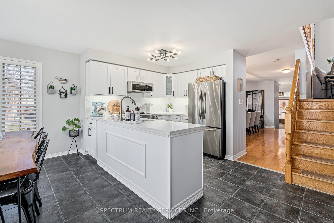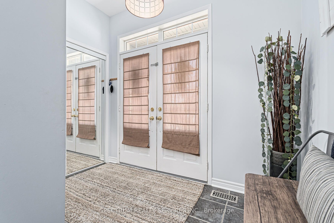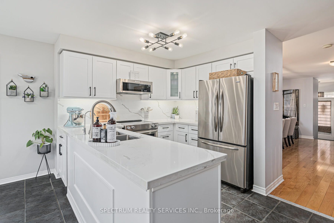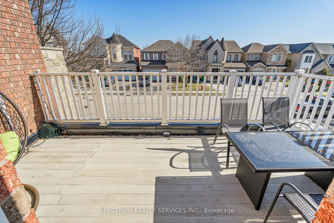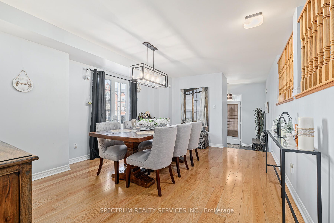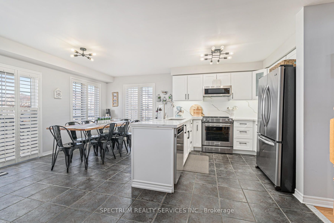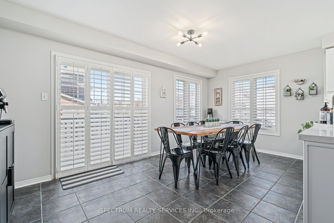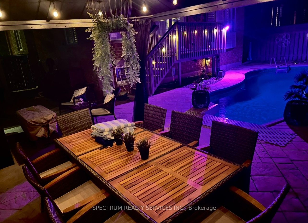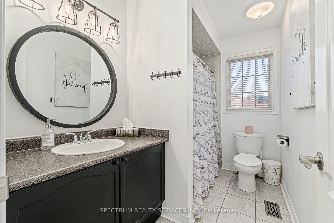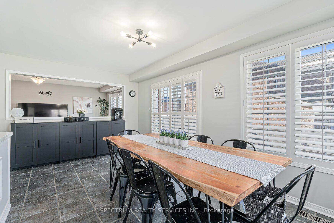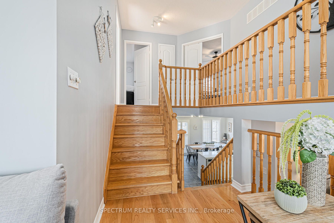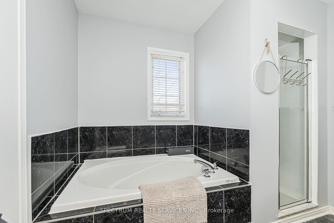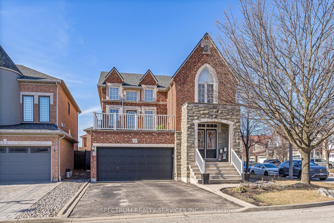
$1,283,800
Est. Payment
$4,903/mo*
*Based on 20% down, 4% interest, 30-year term
Listed by SPECTRUM REALTY SERVICES INC.
Detached•MLS #W12073041•New
Price comparison with similar homes in Brampton
Compared to 116 similar homes
14.8% Higher↑
Market Avg. of (116 similar homes)
$1,118,478
Note * Price comparison is based on the similar properties listed in the area and may not be accurate. Consult licences real estate agent for accurate comparison
Room Details
| Room | Features | Level |
|---|---|---|
Living Room 3.66 × 4.91 m | Combined w/DiningHardwood FloorPicture Window | Main |
Dining Room 3.66 × 4.91 m | Hardwood FloorOpen Concept | Main |
Kitchen 4.89 × 2.97 m | Quartz CounterRenovatedStainless Steel Appl | Main |
Primary Bedroom 4.02 × 4.63 m | 4 Pc EnsuiteSeparate ShowerWalk-In Closet(s) | Second |
Bedroom 2 2.88 × 3.18 m | California ShuttersClosetPicture Window | Second |
Bedroom 3 2.53 × 3.23 m | California ShuttersClosetLaminate | Second |
Client Remarks
Stunning 4-Bedroon Home with Inground Pool in Sought-After Fletcher's Meadow! Welcome to this beautifully maintained and tastefully decorated 4-bedroom home located in the desirable Fletcher's Meadow community of Brampton. This spacious residence offers a perfect blend of comfort and elegance, ideal for family living and entertaining. Step inside to find a warm and inviting family room and a bright, open great room with large windows with 12' ceilings that fill the space with natural light. The heart of the home is the renovated kitchen, featuring modern cabinetry, sleek countertops, stainless steel appliances, and a large breakfast area perfect for gatherings and everyday living. Upstairs, you'll find four generously sized bedrooms, including a serene primary retreat with an Ensuite bath with a separate shower and soaker tub and walk-in closet. Step outside to your private backyard oasis-complete with an inground, salt water pool, spacious patterned concrete patio, and fully fenced yard, offering both privacy and the perfect spot for summer fun. Enjoy the hot summer days under a beautiful 10' x 12' gazebo. The partially finished basement has laminate flooring and a rough-in for bathroom and additional kitchen. Located in a family-friendly neighborhood close to parks, top-rated schools, transit, and shopping, this hone is a must-see!
About This Property
57 Penbridge Circle, Brampton, L7A 2R1
Home Overview
Basic Information
Walk around the neighborhood
57 Penbridge Circle, Brampton, L7A 2R1
Shally Shi
Sales Representative, Dolphin Realty Inc
English, Mandarin
Residential ResaleProperty ManagementPre Construction
Mortgage Information
Estimated Payment
$0 Principal and Interest
 Walk Score for 57 Penbridge Circle
Walk Score for 57 Penbridge Circle

Book a Showing
Tour this home with Shally
Frequently Asked Questions
Can't find what you're looking for? Contact our support team for more information.
See the Latest Listings by Cities
1500+ home for sale in Ontario

Looking for Your Perfect Home?
Let us help you find the perfect home that matches your lifestyle
