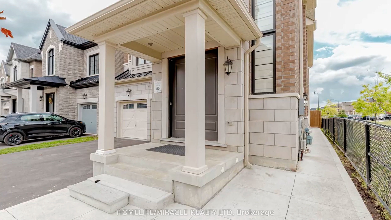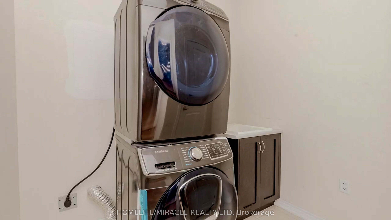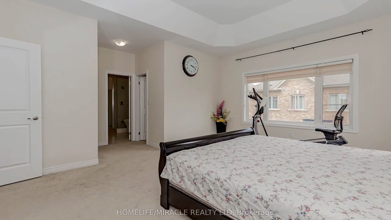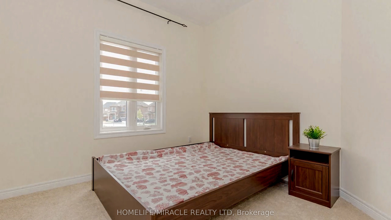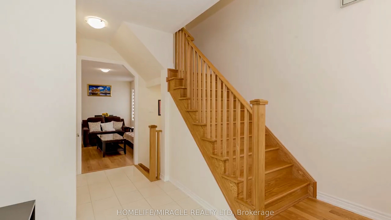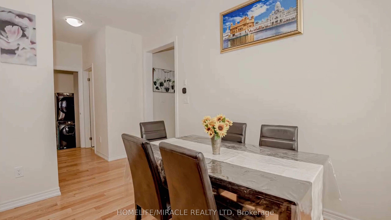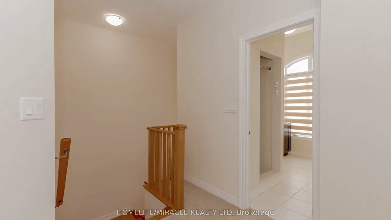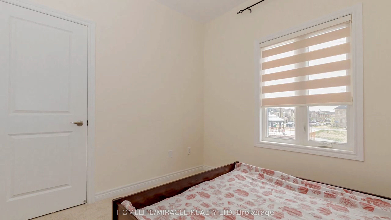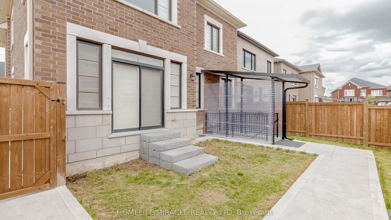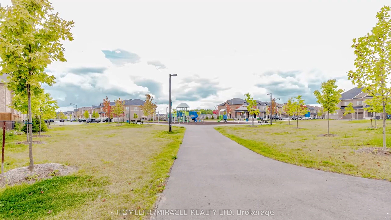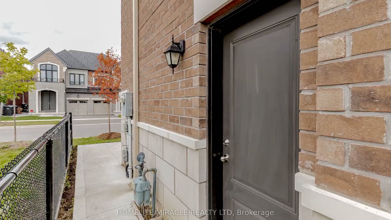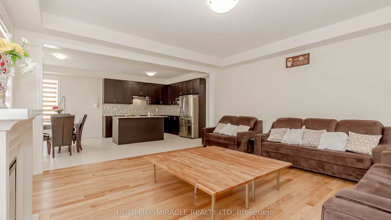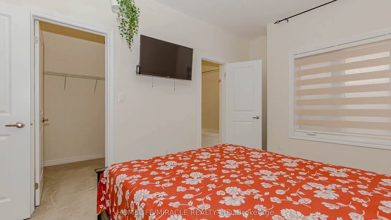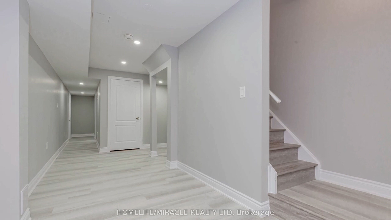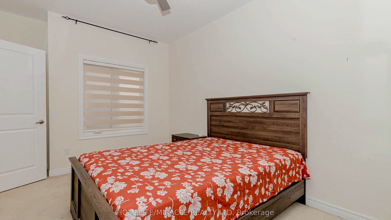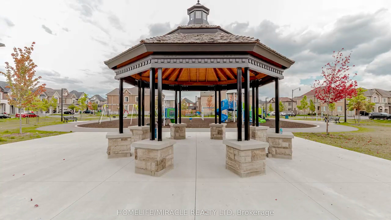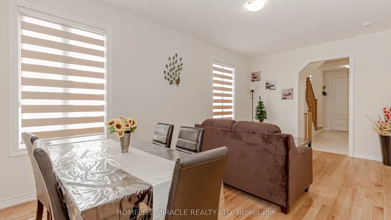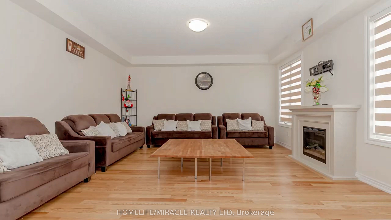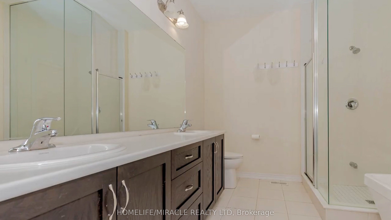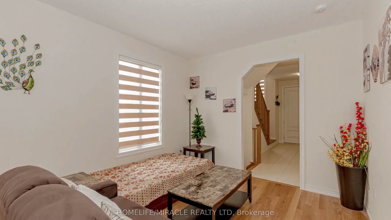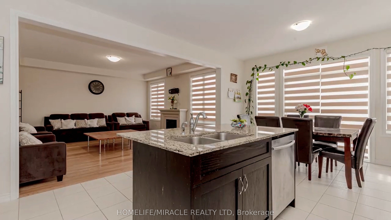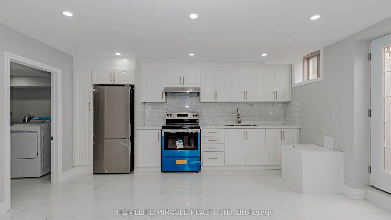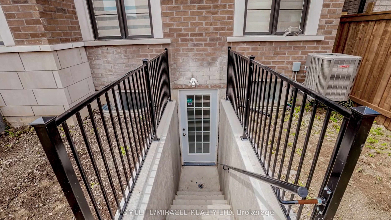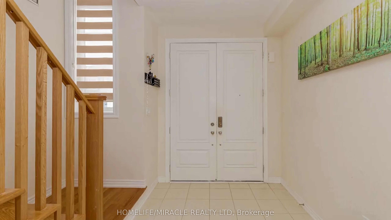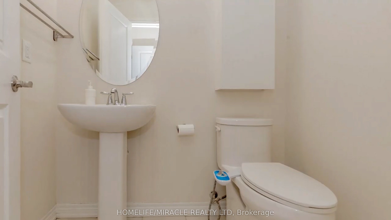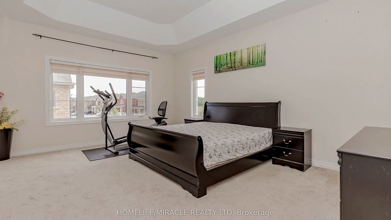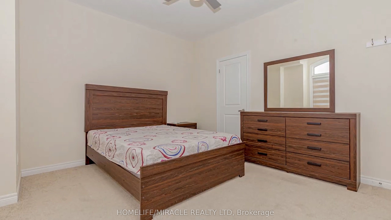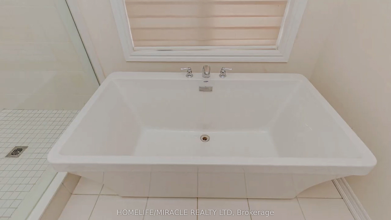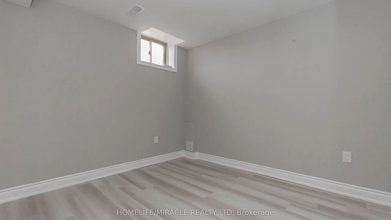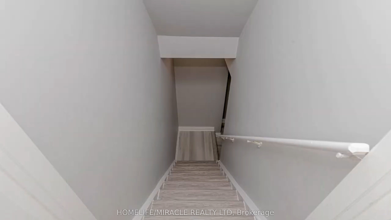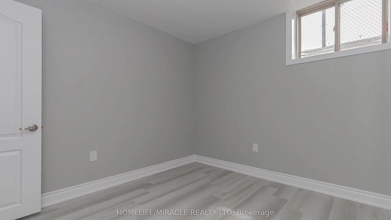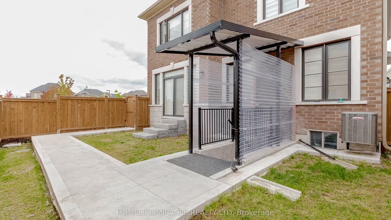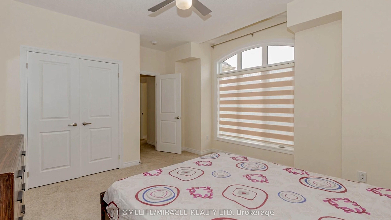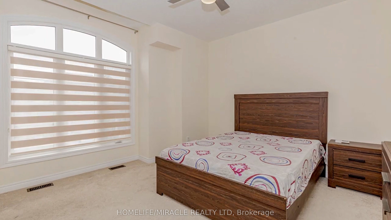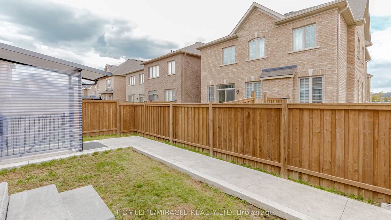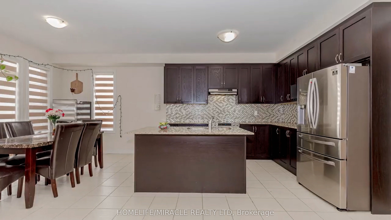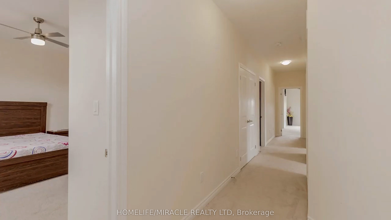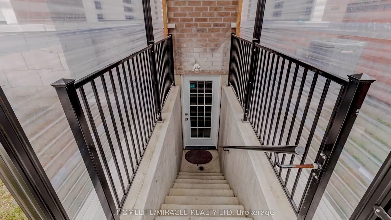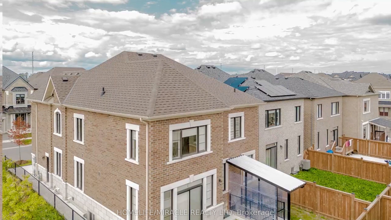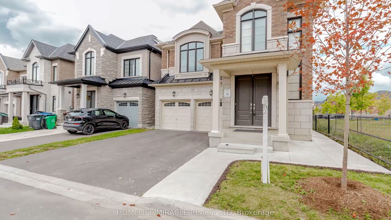
$1,590,900
Est. Payment
$6,076/mo*
*Based on 20% down, 4% interest, 30-year term
Listed by HOMELIFE/MIRACLE REALTY LTD
Detached•MLS #W11999733•New
Price comparison with similar homes in Brampton
Compared to 44 similar homes
-4.1% Lower↓
Market Avg. of (44 similar homes)
$1,659,179
Note * Price comparison is based on the similar properties listed in the area and may not be accurate. Consult licences real estate agent for accurate comparison
Room Details
| Room | Features | Level |
|---|---|---|
Living Room 5.79 × 3.35 m | Hardwood FloorCombined w/DiningOverlooks Park | Main |
Kitchen 4.26 × 3.35 m | Tile FloorCentre IslandQuartz Counter | Main |
Primary Bedroom 5.33 × 4.26 m | BroadloomWalk-In Closet(s)6 Pc Ensuite | Second |
Bedroom 2 4.26 × 3.04 m | BroadloomWalk-In Closet(s)Semi Ensuite | Second |
Bedroom 3 4.76 × 3.96 m | BroadloomClosetSemi Ensuite | Second |
Bedroom 4 3.04 × 3.04 m | BroadloomClosetWindow | Second |
Client Remarks
This stunning property encompasses 3,785 square feet, with 2,790 square feet above grade and an additional 995 square foot in the legal finished basement. A grand double-door entry welcomes you into a spacious interior, ideally located next to a serene park, ensuring complete privacy with no side walks in view. The above grade features five generously sized bedrooms and four bathrooms, all with 9-foot ceilings. The primary bedroom is a true highlight, offering a soaring 10-foot coffered ceiling and two walk-in closets. Outside, the property includes a double-car garage and a large drive way with space for up to 4 additional cars, accommodating a total of 6 cars. A convenient laundry room provides direct access to the garage, ideal for unloading groceries or other items, The fully finished basement includes 2 additional bedrooms and 2 bathrooms, legally registered as a secondary dwelling unit. It offers two separate entrances-one designed by the builder and another from the backyard, ensuring privacy and ease of access. The basement also features its own laundry area. With a 200 Amp electrical panel and large windows throughout, the home offers modern amenities, natural light, and stunning park views, creating a seamless flow between indoor and outdoor living.
About This Property
57 Brent Stephens Way, Brampton, L7A 5B5
Home Overview
Basic Information
Walk around the neighborhood
57 Brent Stephens Way, Brampton, L7A 5B5
Shally Shi
Sales Representative, Dolphin Realty Inc
English, Mandarin
Residential ResaleProperty ManagementPre Construction
Mortgage Information
Estimated Payment
$0 Principal and Interest
 Walk Score for 57 Brent Stephens Way
Walk Score for 57 Brent Stephens Way

Book a Showing
Tour this home with Shally
Frequently Asked Questions
Can't find what you're looking for? Contact our support team for more information.
See the Latest Listings by Cities
1500+ home for sale in Ontario

Looking for Your Perfect Home?
Let us help you find the perfect home that matches your lifestyle
