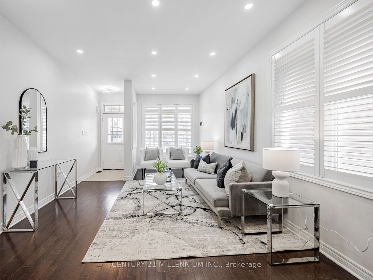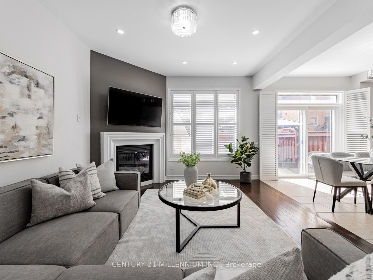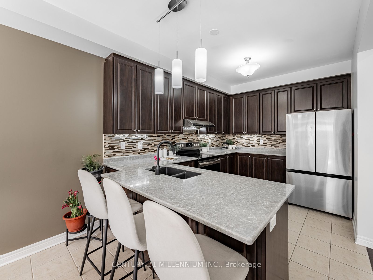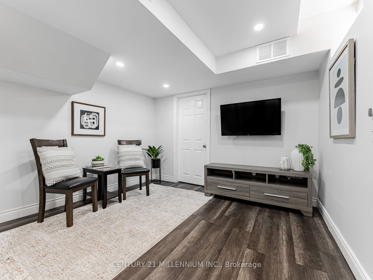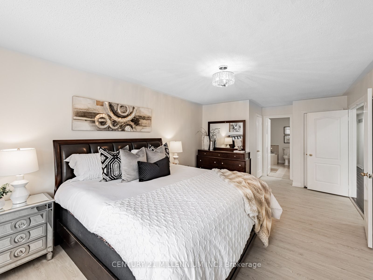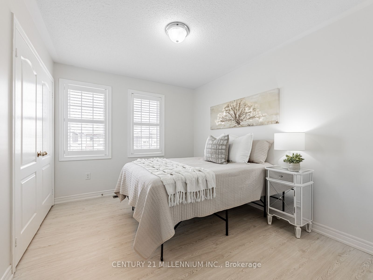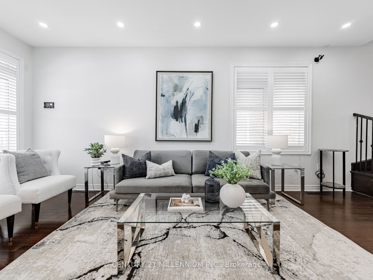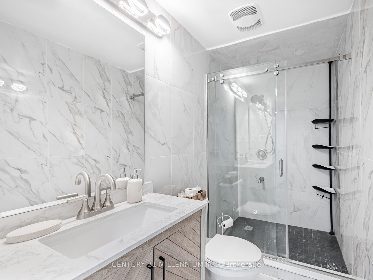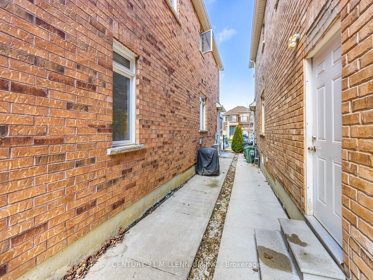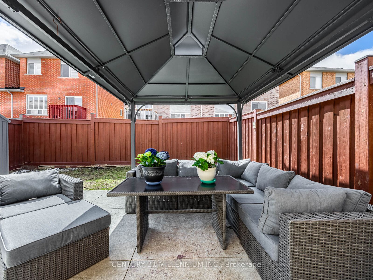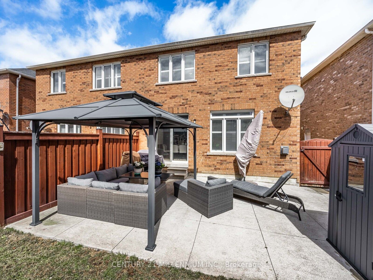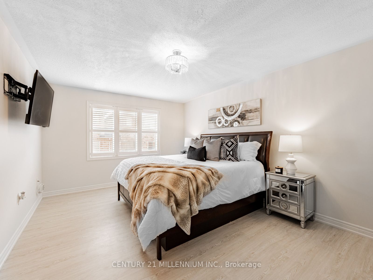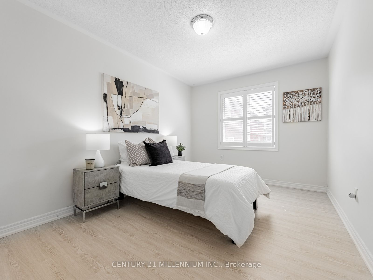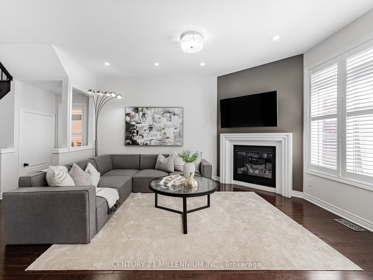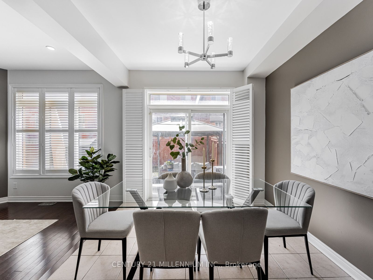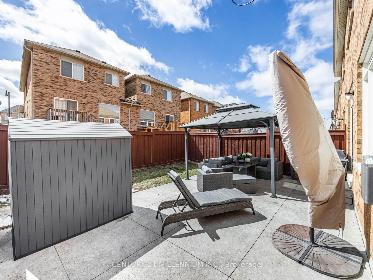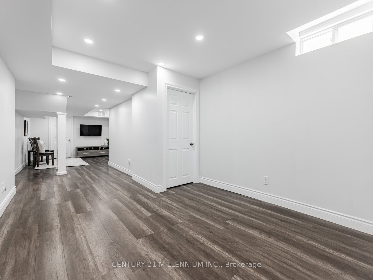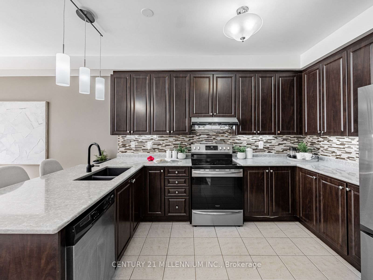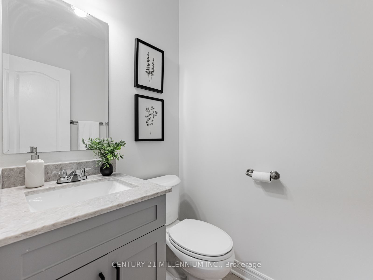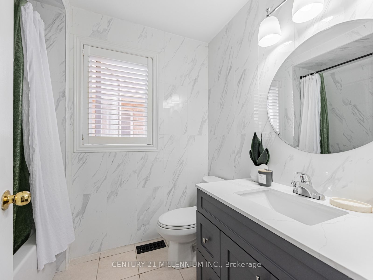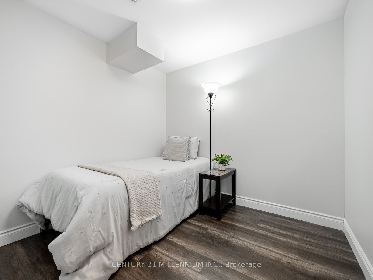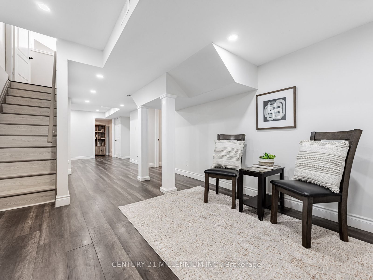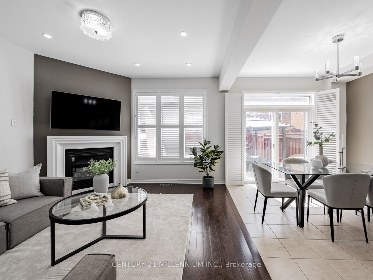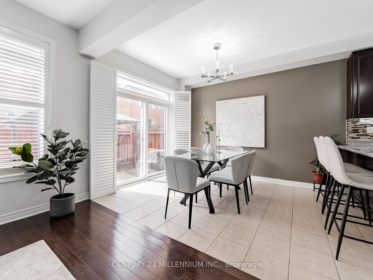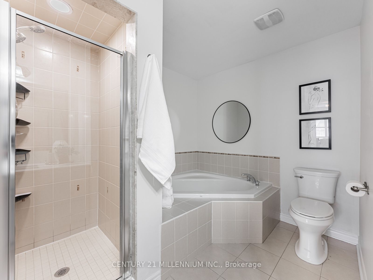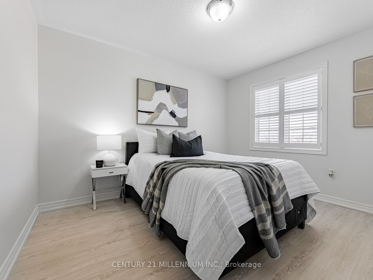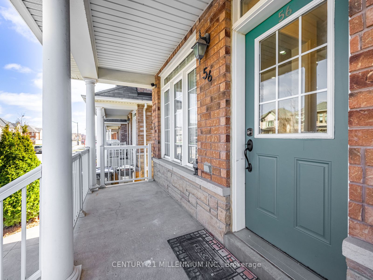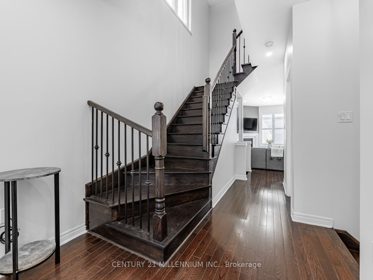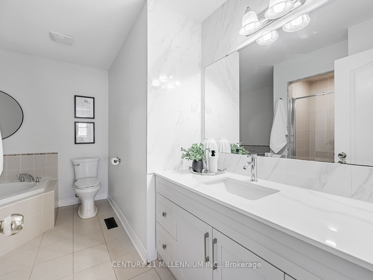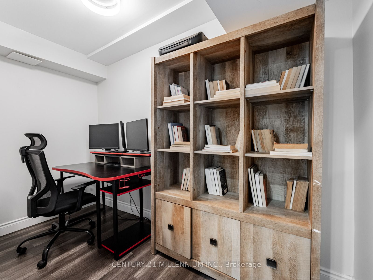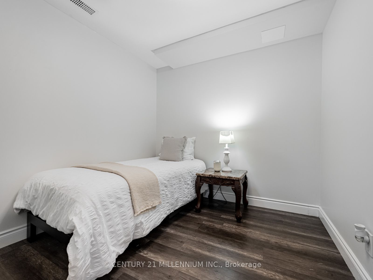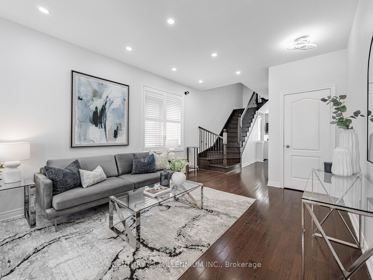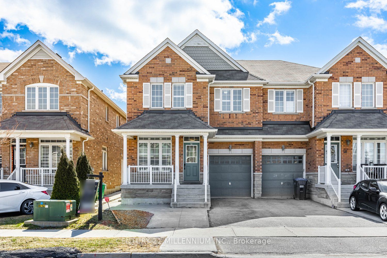
$999,000
Est. Payment
$3,816/mo*
*Based on 20% down, 4% interest, 30-year term
Listed by CENTURY 21 MILLENNIUM INC.
Semi-Detached •MLS #W12072864•New
Price comparison with similar homes in Brampton
Compared to 12 similar homes
-4.7% Lower↓
Market Avg. of (12 similar homes)
$1,048,432
Note * Price comparison is based on the similar properties listed in the area and may not be accurate. Consult licences real estate agent for accurate comparison
Room Details
| Room | Features | Level |
|---|---|---|
Living Room 3.68 × 5.8 m | Combined w/DiningHardwood FloorPot Lights | Main |
Dining Room 3.68 × 5.8 m | Combined w/LivingHardwood FloorOverlooks Backyard | Main |
Kitchen 3.05 × 3.25 m | Ceramic FloorStainless Steel Appl | Main |
Primary Bedroom 3.4 × 5.97 m | 4 Pc EnsuiteHis and Hers ClosetsLaminate | Second |
Bedroom 2 3.95 × 3.95 m | LaminateDouble ClosetWindow | Second |
Bedroom 3 3.4 × 3.05 m | LaminateDouble ClosetWindow | Second |
Client Remarks
Literally living large in Castlemore Crossing! Sprawling main floor layout, 2 sitting areas with brilliant hardwood floors, one with view of sleigholme park , other open concept to kitchen. Large windows all with California shutters and Illuminated with LED pot lights overhead, in soaring 9 foot smooth ceiling. Abundance of storage in kitchen, granite countertops, designer sink, breakfast bar, pristine ceramics underfoot, all stainless steel appliances included and family sized eat-in area that walks out to fenced yard, overlooking entertainers gazebo. Retire up the luxury dark stained stairs, upgraded with iron pickets, revealing 4 generous Bedrooms, and a laundry cupboard, 4 piece bathroom renovated with porcelain tile, and quartz vanity. All bedrooms have modern laminate floors, the Primary Bedroom fully loaded with 2 closets, 1 walk in, and a spa-like en suite, embellished with porcelain tiles, quartz vanity, standing shower and soaker tub. Large families will love the fully finished basement with 2 bedrooms, cold room, and an office. located within walking distance to schools, public transport, grocery shopping, across from park. Near gore meadows community centre, library, skatepark, places of worship and more. Close proximity to highways 50 and 427!
About This Property
56 Literacy Drive, Brampton, L6P 3G3
Home Overview
Basic Information
Walk around the neighborhood
56 Literacy Drive, Brampton, L6P 3G3
Shally Shi
Sales Representative, Dolphin Realty Inc
English, Mandarin
Residential ResaleProperty ManagementPre Construction
Mortgage Information
Estimated Payment
$0 Principal and Interest
 Walk Score for 56 Literacy Drive
Walk Score for 56 Literacy Drive

Book a Showing
Tour this home with Shally
Frequently Asked Questions
Can't find what you're looking for? Contact our support team for more information.
Check out 100+ listings near this property. Listings updated daily
See the Latest Listings by Cities
1500+ home for sale in Ontario

Looking for Your Perfect Home?
Let us help you find the perfect home that matches your lifestyle
