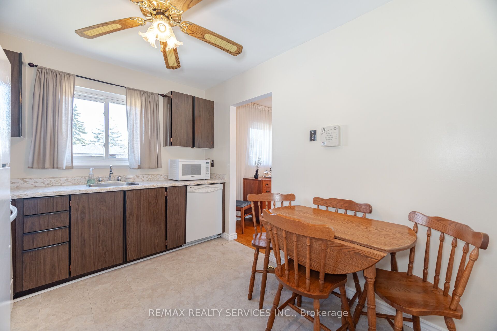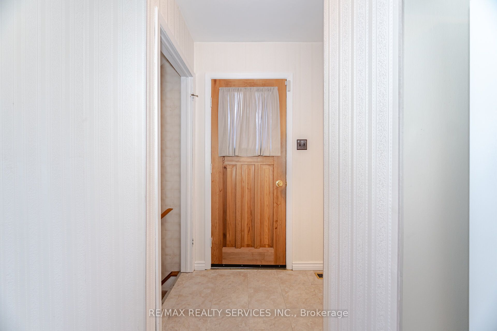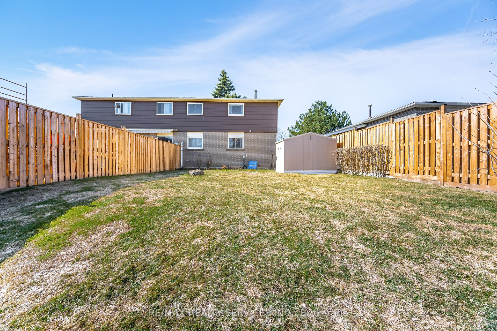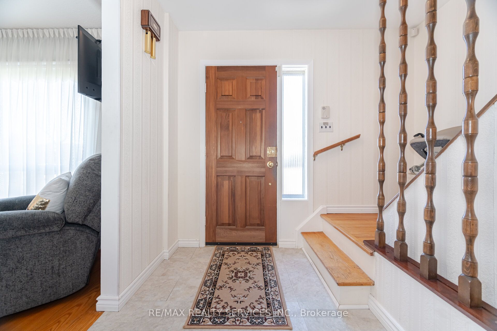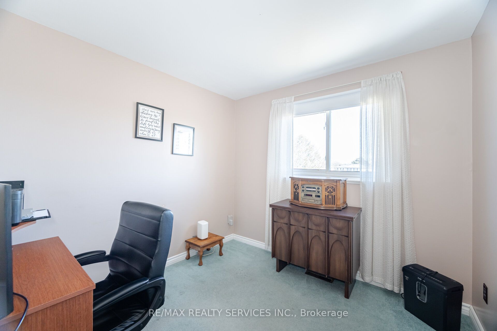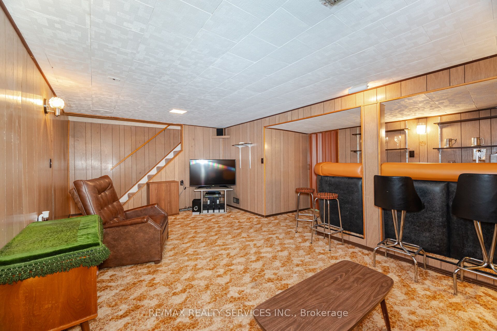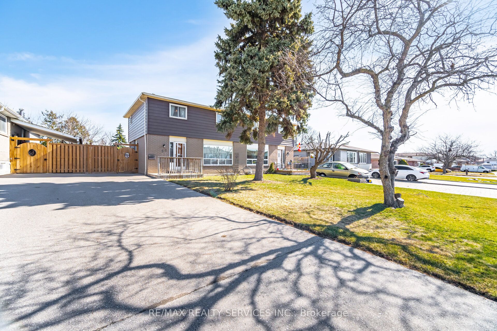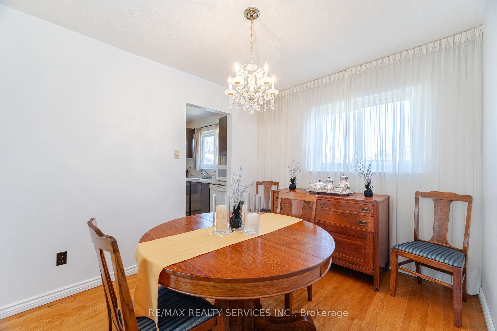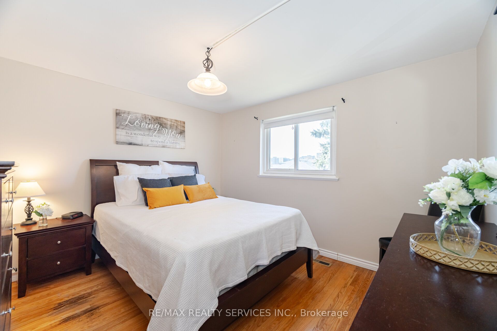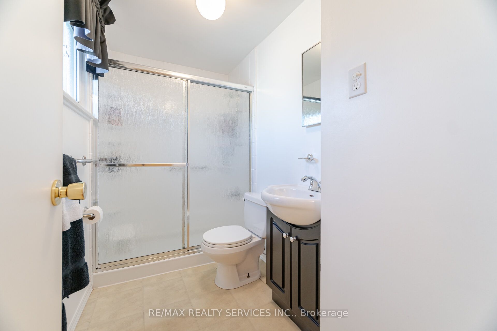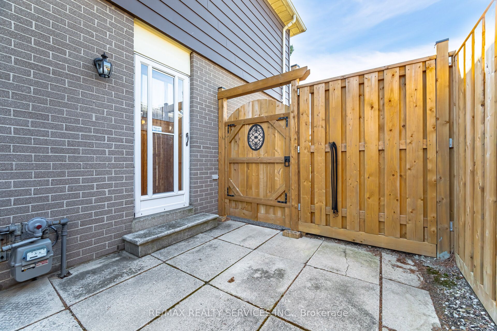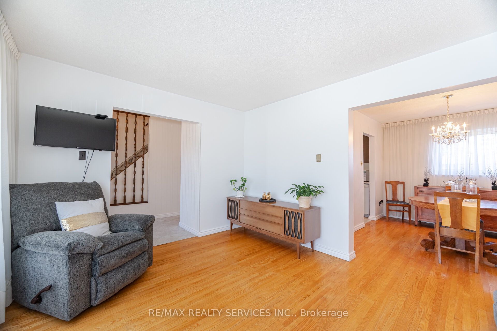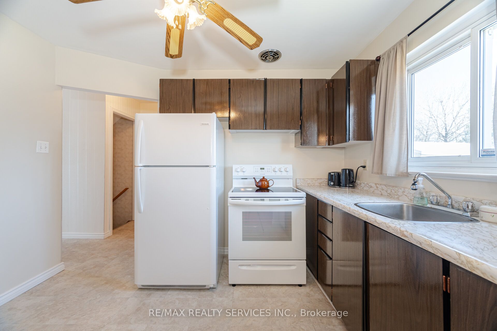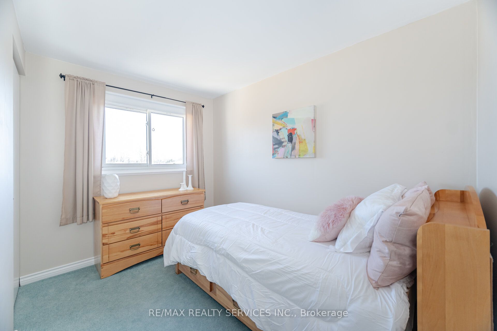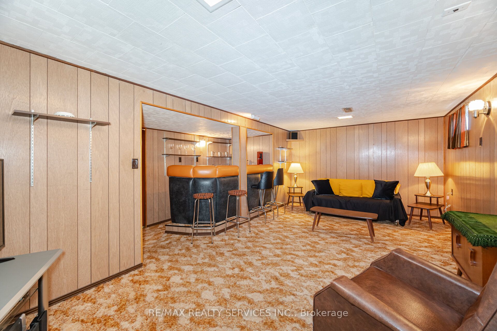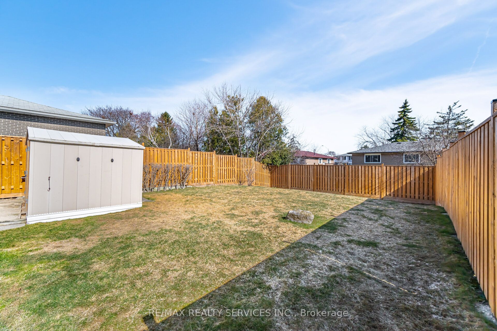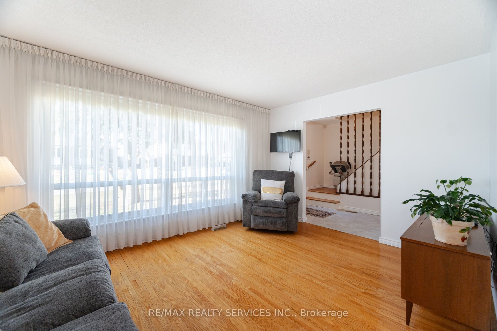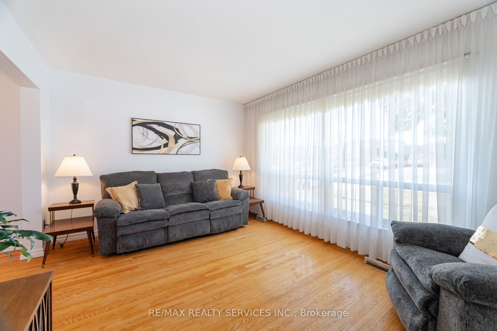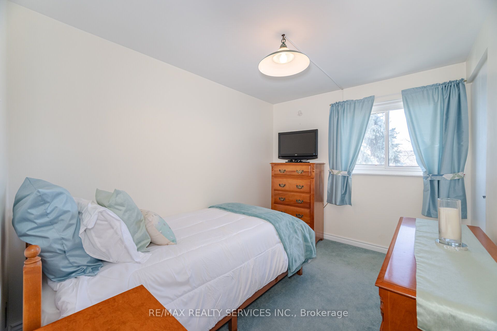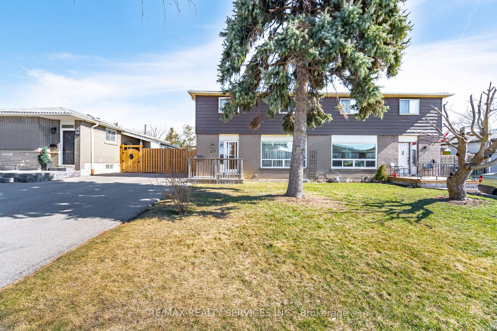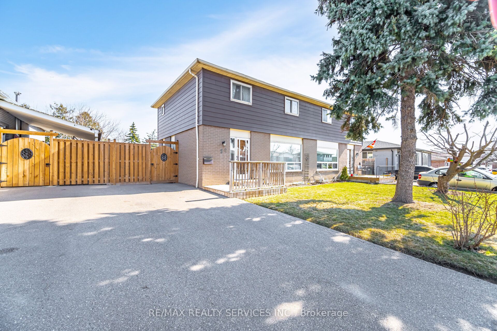
$748,800
Est. Payment
$2,860/mo*
*Based on 20% down, 4% interest, 30-year term
Listed by RE/MAX REALTY SERVICES INC.
Semi-Detached •MLS #W12039852•New
Price comparison with similar homes in Brampton
Compared to 17 similar homes
-8.9% Lower↓
Market Avg. of (17 similar homes)
$822,312
Note * Price comparison is based on the similar properties listed in the area and may not be accurate. Consult licences real estate agent for accurate comparison
Room Details
| Room | Features | Level |
|---|---|---|
Kitchen 3.35 × 2.92 m | Eat-in KitchenOverlooks BackyardB/I Dishwasher | Main |
Living Room 4.42 × 3.43 m | Hardwood FloorPicture WindowL-Shaped Room | Main |
Dining Room 3.35 × 2.72 m | Hardwood FloorOverlooks BackyardCombined w/Living | Main |
Primary Bedroom 3.53 × 3.38 m | Hardwood FloorOverlooks FrontyardDouble Closet | Second |
Bedroom 2 3.38 × 2.57 m | BroadloomOverlooks FrontyardDouble Closet | Second |
Bedroom 3 2.57 × 2.41 m | BroadloomOverlooks BackyardDouble Closet | Second |
Client Remarks
Welcome to 56 Forsythia Road. Attention First-Time Buyers! Fabulous location in sought after neighborhood just minutes away from Chinguacousy Park, Bramalea City Centre & so much more. Lovely semi-detached family home with 4 bedrooms, finished basement & spacious backyard. Sun filled L shaped living/dining room combo boasting hardwood floors & large bright picture window overlooking the front. Dining area with access to the eat-in kitchen, perfect for family gatherings. Kitchen overlooks the newly fully fenced backyard where you can watch the kids play. Side door on main floor leads to the patio area that goes into the spacious backyard. Easy side access to the finished basement that can easily be made into a private separate basement entrance. Upstairs has 4 bedrooms all with sun filled windows. Primary bedroom with hardwood flooring. More family living space in the finished basement that has a bar that overlooks the rec room. Great space for entertaining or family movie night. Laundry room has a work bench & storage. Front porch to enjoy that morning coffee. This lovingly maintained home is located in a great neighborhood with many amenities nearby transit, shopping, schools, parks & so much more, plus easy access to Hwy 410. Don't miss out on this one! New washer & dryer 2024, fencing & side gate 2023, driveway 2016 & more.
About This Property
56 Forsythia Road, Brampton, L6T 2G3
Home Overview
Basic Information
Walk around the neighborhood
56 Forsythia Road, Brampton, L6T 2G3
Shally Shi
Sales Representative, Dolphin Realty Inc
English, Mandarin
Residential ResaleProperty ManagementPre Construction
Mortgage Information
Estimated Payment
$0 Principal and Interest
 Walk Score for 56 Forsythia Road
Walk Score for 56 Forsythia Road

Book a Showing
Tour this home with Shally
Frequently Asked Questions
Can't find what you're looking for? Contact our support team for more information.
Check out 100+ listings near this property. Listings updated daily
See the Latest Listings by Cities
1500+ home for sale in Ontario

Looking for Your Perfect Home?
Let us help you find the perfect home that matches your lifestyle
