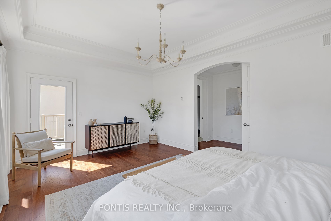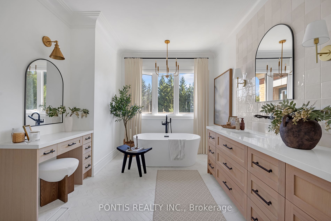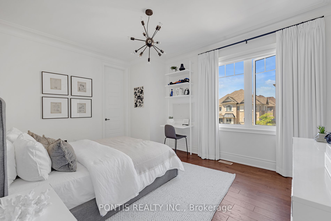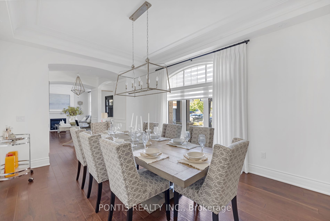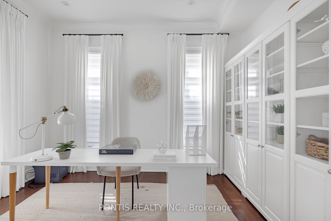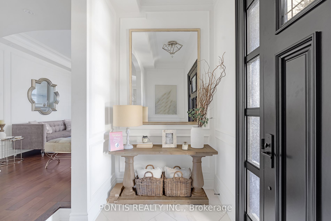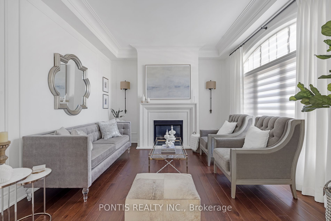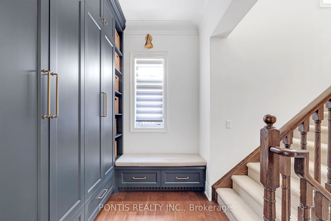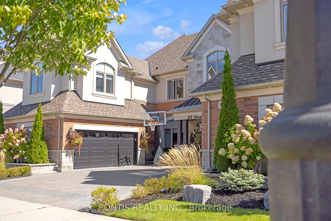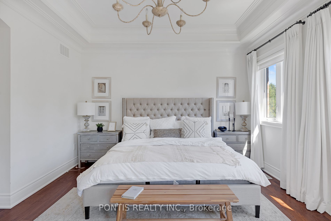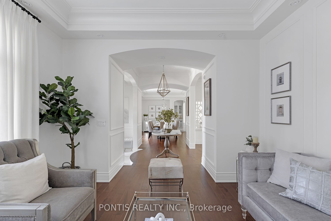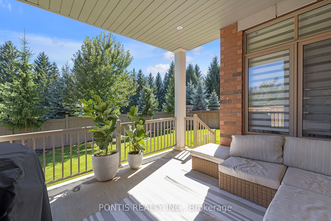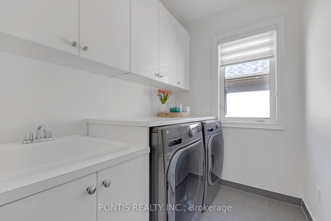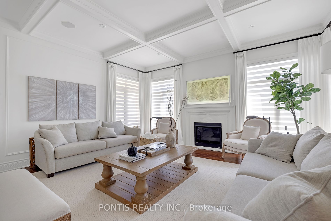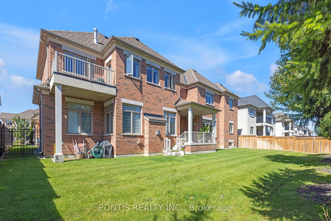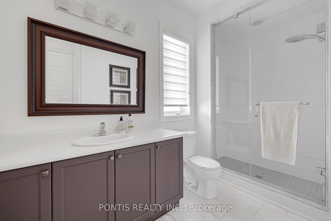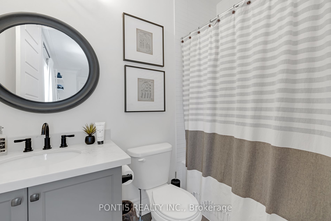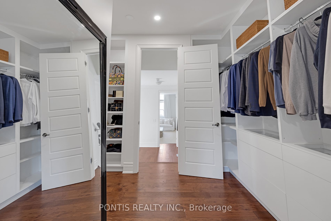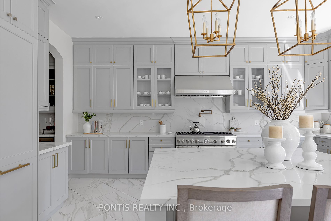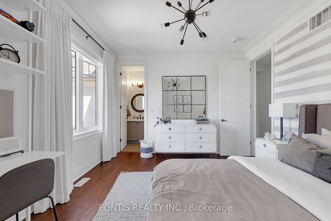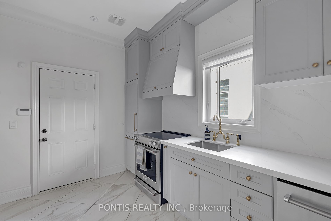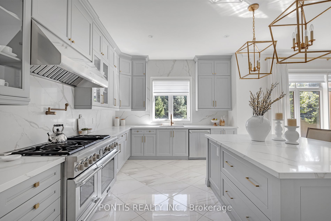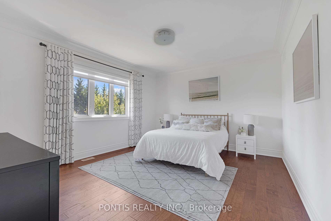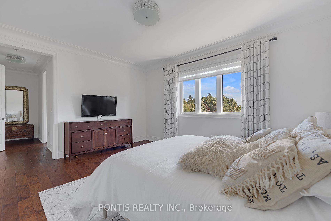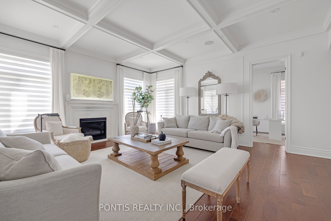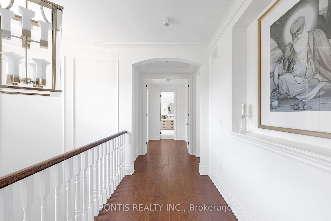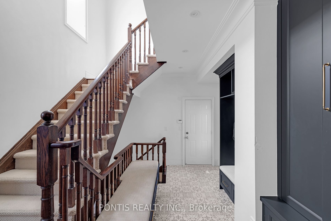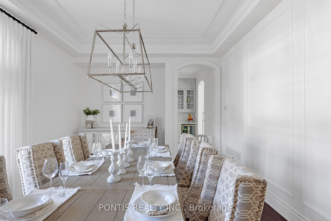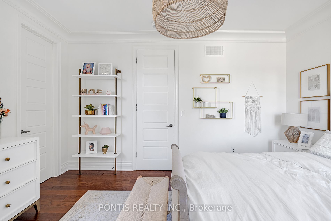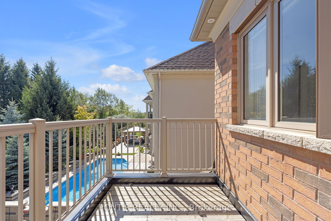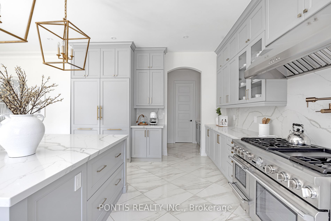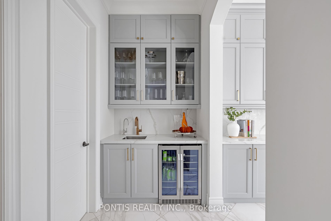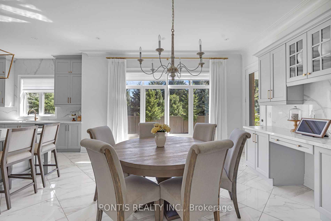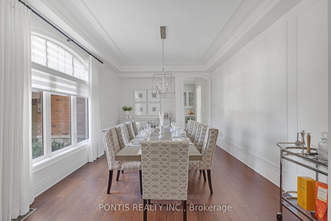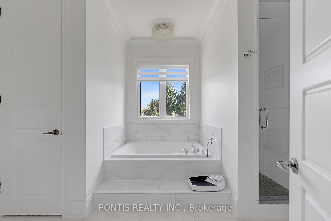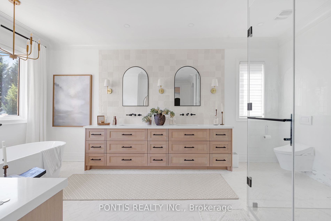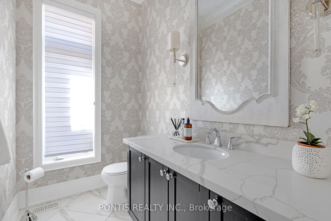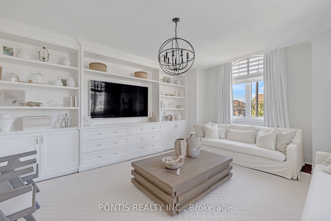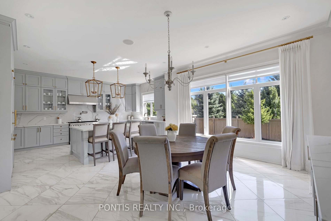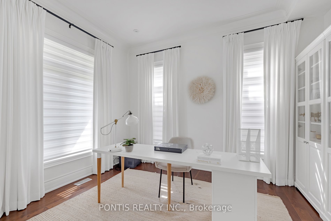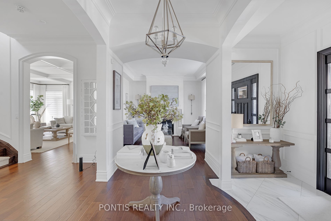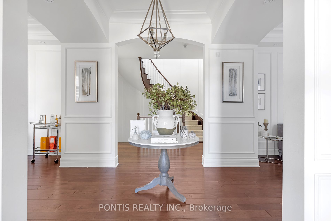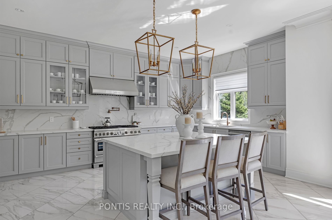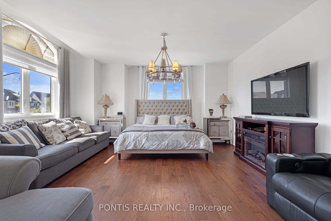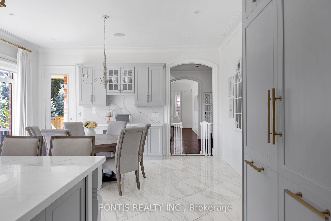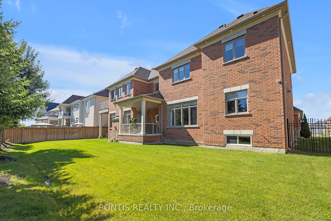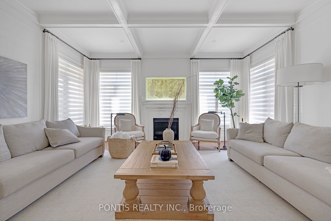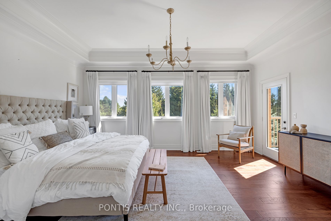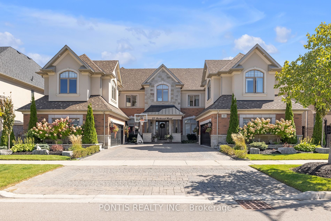
$3,499,999
Est. Payment
$13,368/mo*
*Based on 20% down, 4% interest, 30-year term
Listed by PONTIS REALTY INC.
Detached•MLS #W12132628•New
Price comparison with similar homes in Brampton
Compared to 24 similar homes
107.7% Higher↑
Market Avg. of (24 similar homes)
$1,685,475
Note * Price comparison is based on the similar properties listed in the area and may not be accurate. Consult licences real estate agent for accurate comparison
Room Details
| Room | Features | Level |
|---|---|---|
Living Room 3.96 × 4.2 m | B/I ShelvesGas FireplaceHardwood Floor | Main |
Dining Room 3.96 × 5.48 m | Large WindowCoffered Ceiling(s)Hardwood Floor | Main |
Kitchen 5.79 × 3.65 m | B/I AppliancesCentre IslandPorcelain Floor | Main |
Primary Bedroom 4.08 × 5.48 m | Double Doors5 Pc EnsuiteHardwood Floor | Second |
Bedroom 2 4.08 × 5.48 m | Walk-In Closet(s)5 Pc EnsuiteHardwood Floor | Second |
Bedroom 3 4.08 × 4.81 m | Walk-In Closet(s)3 Pc EnsuiteHardwood Floor | Second |
Client Remarks
Welcome to 55 Burlwood Dr., a true gem in the prestigious Estates of Pavillon Community in Brampton. This extraordinary residence offers the pinnacle of luxury living, boasting over 5,800+ sqft of exquisitely crafted space that blends elegance, comfort, and sophistication. The home's grandeur is evident from the moment you approach, with 85 ft of frontage setting the stage for the opulence that lies within. Enter through the double doors to a grand foyer with 10-ft ceilings on the main floor, expansive windows, and exquisite crown molding, creating an immediate sense of luxury and openness. This home features 6 spacious bedrooms and 6 tastefully designed washrooms, perfect for large families or those who enjoy entertaining. Two separate staircases lead to the second floor, ensuring ease of access, while 9-foot ceilings enhance the airy feel of the upper level. At the heart of the home is the stunning main kitchen, equipped with high-end, built-in appliances that cater to every culinary need. Additionally, a separate chef's kitchen offers even more space for gourmet cooking or hosting special events. The living spaces are enhanced by two gas fireplaces, adding a cozy touch to the luxurious atmosphere. Over $500k has been invested in renovations, ensuring that the home features top-of-the-line finishes and materials, from gleaming hardwood floors to designer light fixtures. Backing onto a serene rural property with a beautiful treed view, you'll enjoy a tranquil and private oasis right in your backyard. Whether you're relaxing on the patio or hosting a summer barbecue, the peaceful surroundings offer a retreat from the hustle and bustle of city life. Additional features include a 4-car garage, ideal for car enthusiasts or those needing extra storage, and a convenient second-floor laundry that simplifies your daily routine..
About This Property
55 Burlwood Road, Brampton, L6P 4E7
Home Overview
Basic Information
Walk around the neighborhood
55 Burlwood Road, Brampton, L6P 4E7
Shally Shi
Sales Representative, Dolphin Realty Inc
English, Mandarin
Residential ResaleProperty ManagementPre Construction
Mortgage Information
Estimated Payment
$0 Principal and Interest
 Walk Score for 55 Burlwood Road
Walk Score for 55 Burlwood Road

Book a Showing
Tour this home with Shally
Frequently Asked Questions
Can't find what you're looking for? Contact our support team for more information.
See the Latest Listings by Cities
1500+ home for sale in Ontario

Looking for Your Perfect Home?
Let us help you find the perfect home that matches your lifestyle
