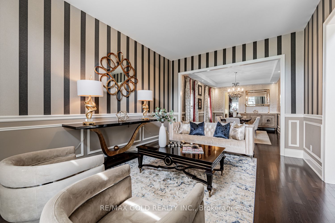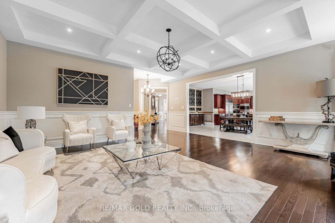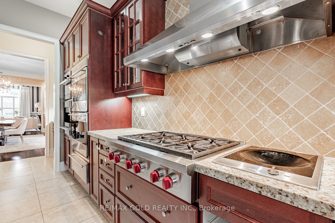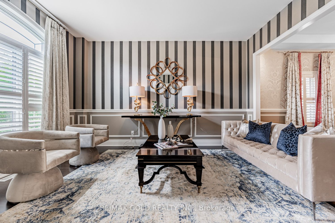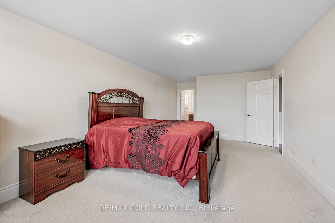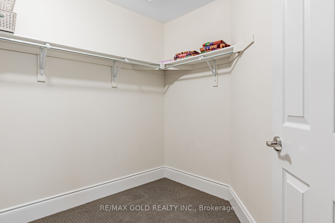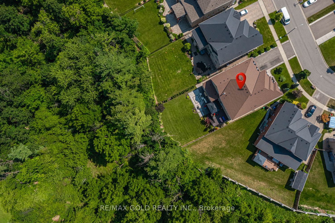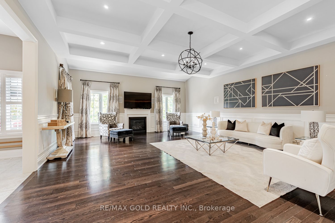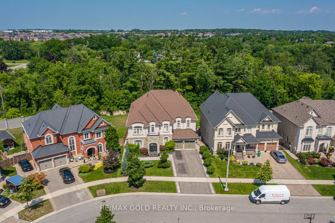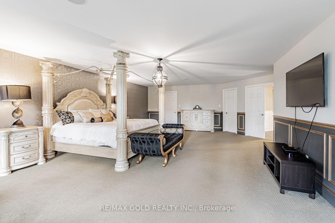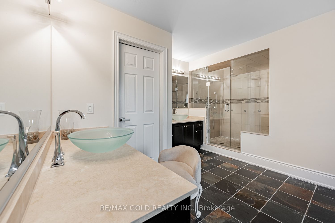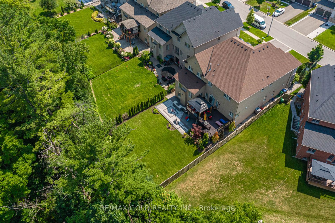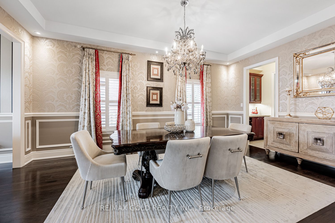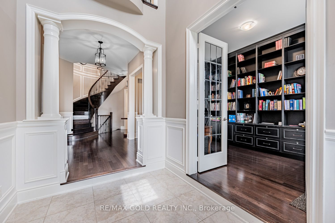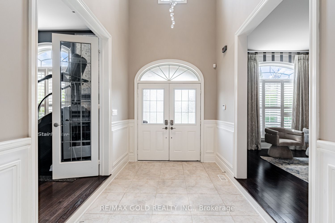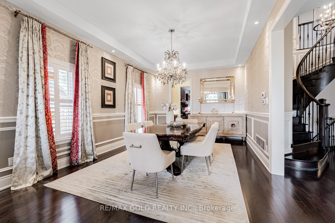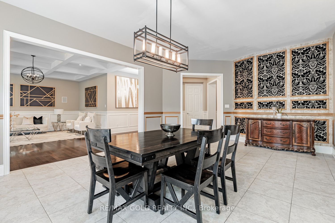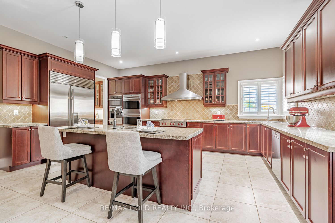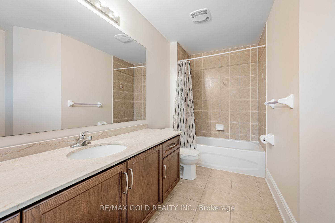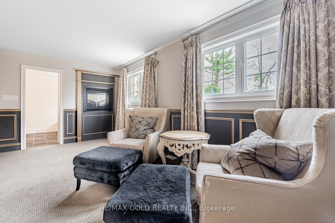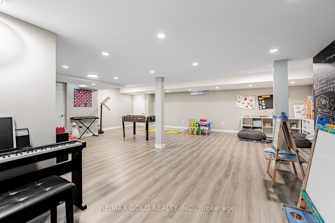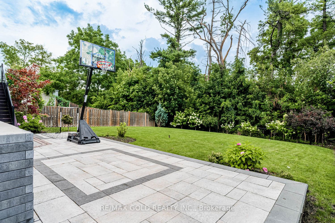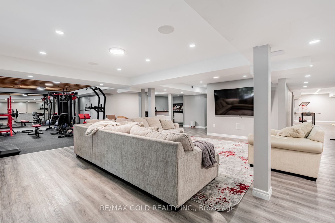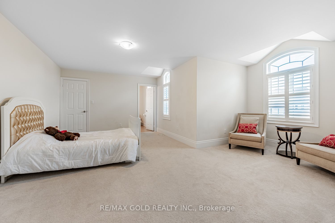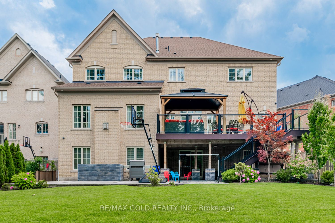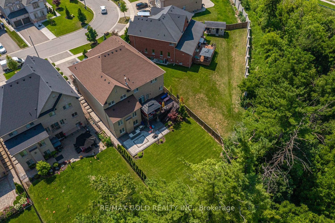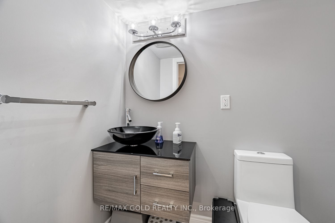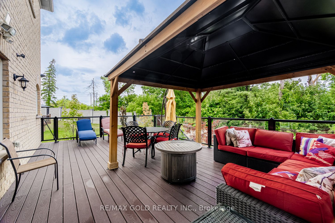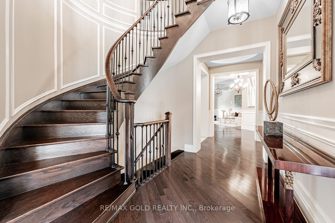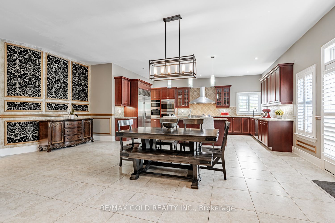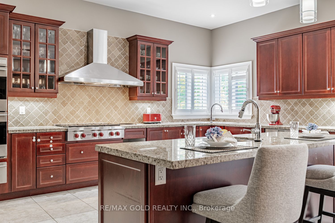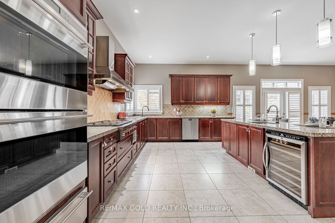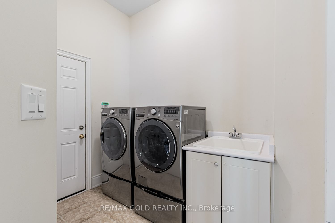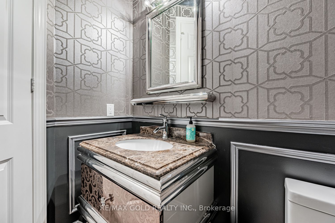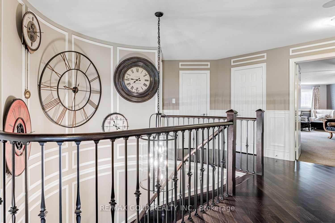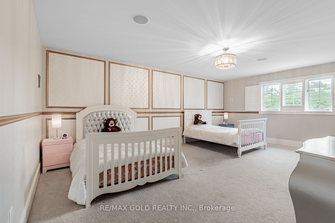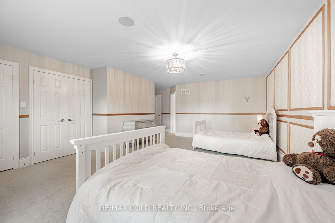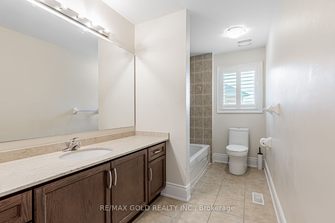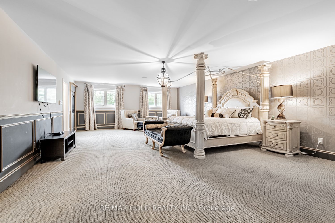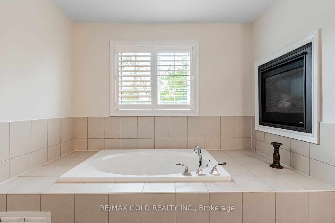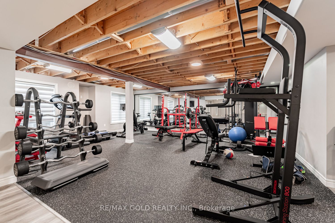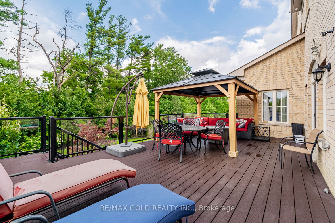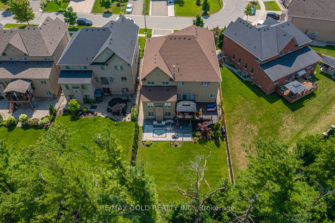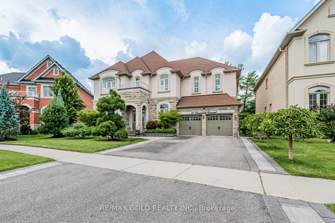
$2,600,000
Est. Payment
$9,930/mo*
*Based on 20% down, 4% interest, 30-year term
Listed by RE/MAX GOLD REALTY INC.
Detached•MLS #W12080438•New
Room Details
| Room | Features | Level |
|---|---|---|
Living Room 4.88 × 3.84 m | Hardwood FloorLarge WindowCalifornia Shutters | Main |
Dining Room 5.49 × 3.84 m | Hardwood FloorWainscotingCalifornia Shutters | Main |
Kitchen 5.8 × 3.78 m | Ceramic FloorB/I AppliancesCalifornia Shutters | Main |
Primary Bedroom 9.24 × 5.73 m | Broadloom6 Pc BathCalifornia Shutters | Second |
Bedroom 2 5.61 × 5.52 m | Broadloom4 Pc BathCalifornia Shutters | Second |
Bedroom 3 6.37 × 3.84 m | Broadloom4 Pc BathCalifornia Shutters | Second |
Client Remarks
Welcome to this exquisite 5300 sq ft masterpiece, nestled on a60.34 Ft Wide & 160 ft deep ravine lot in the coveted neighbourhood of Snelgrove. With over $300,000 in upgrades, this home offers a perfect blend of luxury and comfort. The main floor boasts soaring 10-foot ceilings, elegant waffle ceilings, intricate wainscoting, and custom pot lights, creating an inviting atmosphere throughout. Step into the grand living and dining areas, complemented by a spacious family room and a well-appointed library featuring floor-to-ceiling bookshelves. The chef's kitchen is a true showstopper, equipped with top-tier Wolfe, Miele, and Sub-Zero appliances, a servery, and a walk-in pantryideal for both casual meals and gourmet entertaining.Enjoy your favorite music with built-in speakers throughout the home, and step out onto the expansive vinyl floor deck with glass railings and a gazebo, perfect for al fresco dining or relaxing. The finished walk-out basement is an entertainer's dream, complete with a gym, kids' play area, learning corner, wet bar, and an entertainment space.The beautifully landscaped backyard, with its interlocked stone patio and access from both the main floor and basement, creates a private oasis perfect for family gatherings and outdoor activities. With a tandem 3-car garage and so many thoughtfully designed spaces, this home is truly a one-of-a-kind gem. Don't miss your chance to make it yours!
About This Property
54 Viewmount Crescent, Brampton, L6Z 4R5
Home Overview
Basic Information
Walk around the neighborhood
54 Viewmount Crescent, Brampton, L6Z 4R5
Shally Shi
Sales Representative, Dolphin Realty Inc
English, Mandarin
Residential ResaleProperty ManagementPre Construction
Mortgage Information
Estimated Payment
$0 Principal and Interest
 Walk Score for 54 Viewmount Crescent
Walk Score for 54 Viewmount Crescent

Book a Showing
Tour this home with Shally
Frequently Asked Questions
Can't find what you're looking for? Contact our support team for more information.
See the Latest Listings by Cities
1500+ home for sale in Ontario

Looking for Your Perfect Home?
Let us help you find the perfect home that matches your lifestyle
