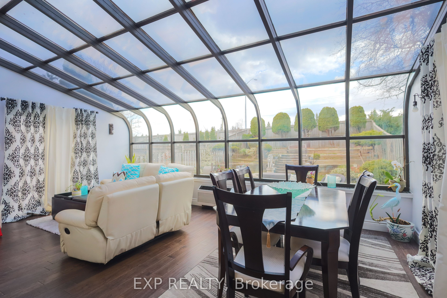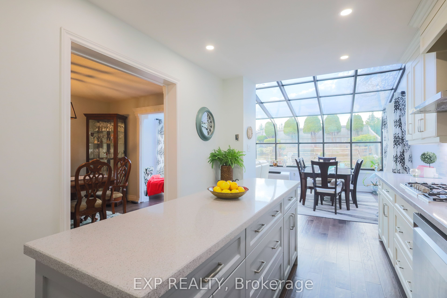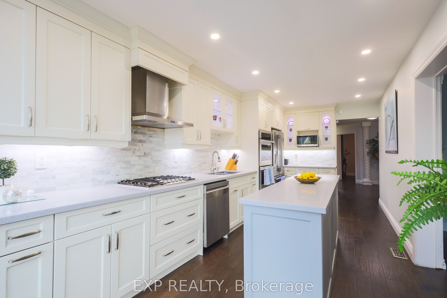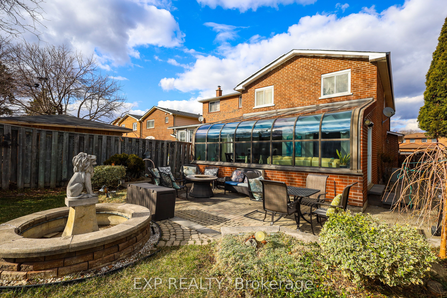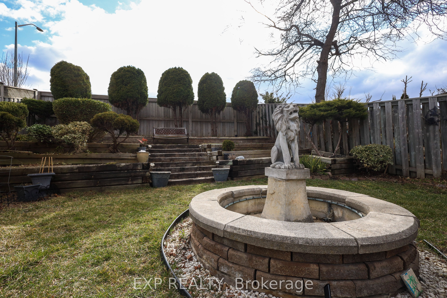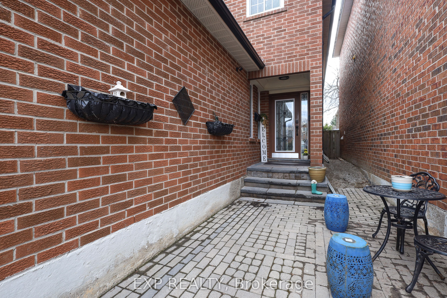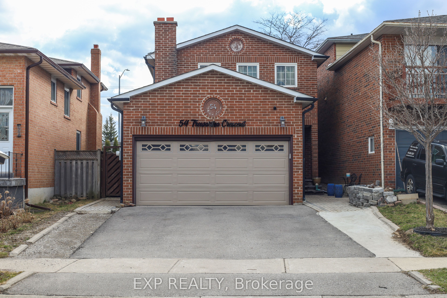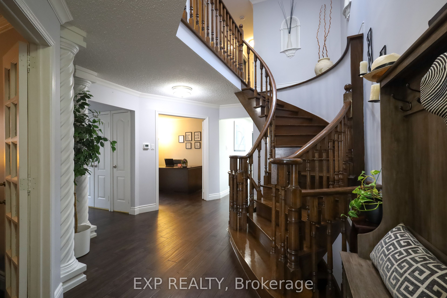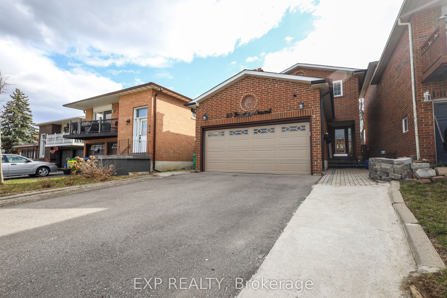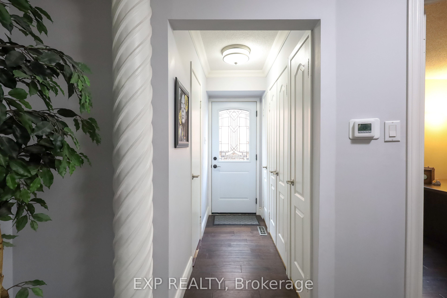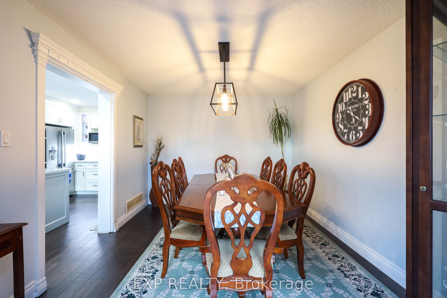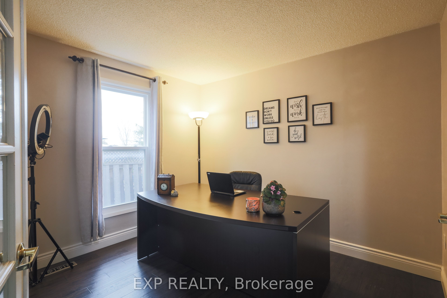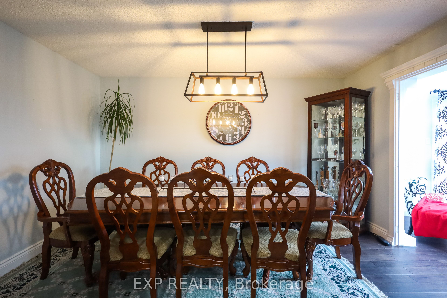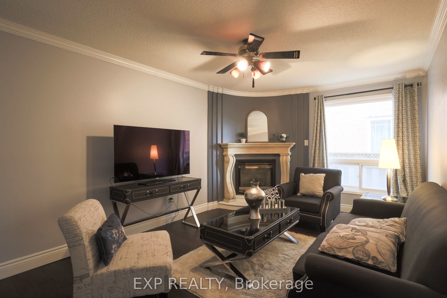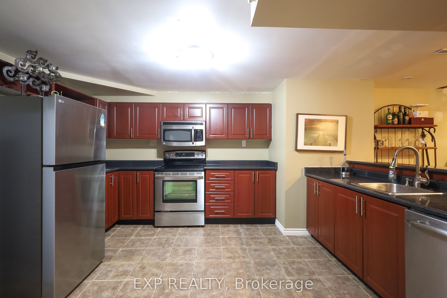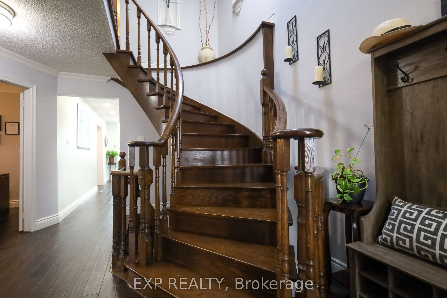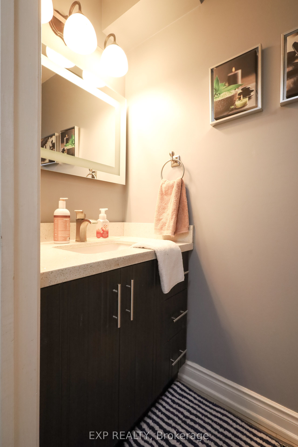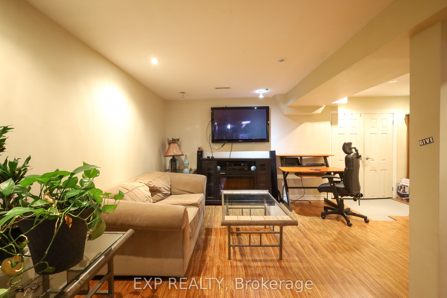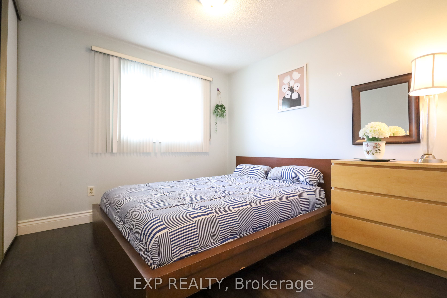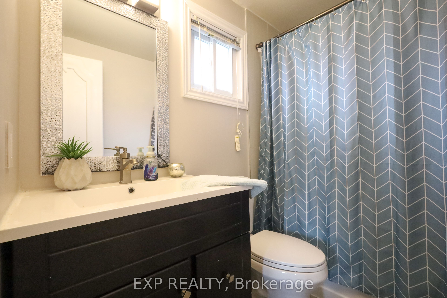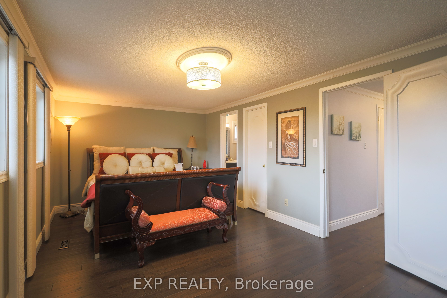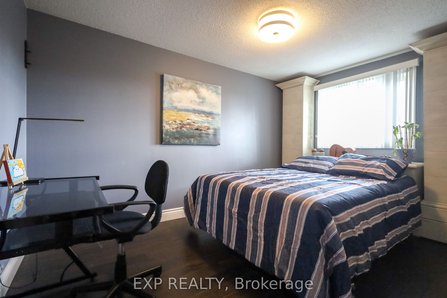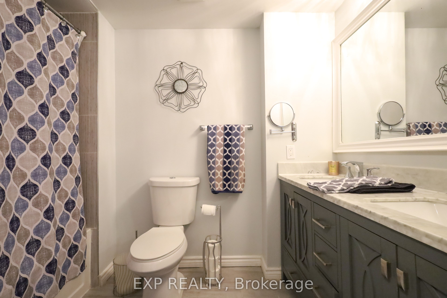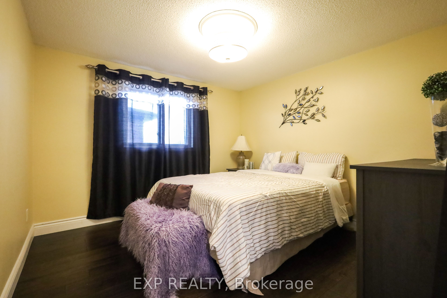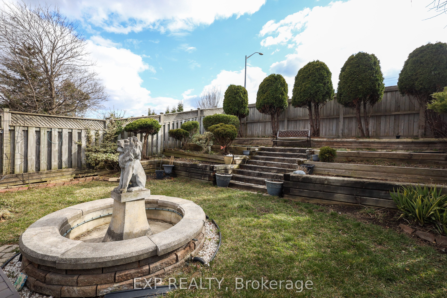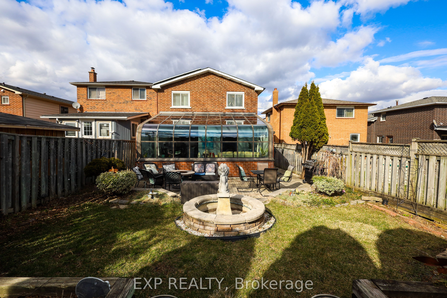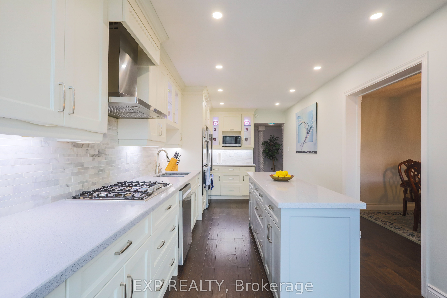
$1,100,000
Est. Payment
$4,201/mo*
*Based on 20% down, 4% interest, 30-year term
Listed by EXP REALTY
Detached•MLS #W12090710•Price Change
Price comparison with similar homes in Brampton
Compared to 136 similar homes
-16.3% Lower↓
Market Avg. of (136 similar homes)
$1,313,530
Note * Price comparison is based on the similar properties listed in the area and may not be accurate. Consult licences real estate agent for accurate comparison
Room Details
| Room | Features | Level |
|---|---|---|
Kitchen 6.4 × 3.35 m | RenovatedCeramic BacksplashB/I Appliances | Main |
Dining Room 4.88 × 3.35 m | Formal RmHardwood Floor | Main |
Primary Bedroom 6.1 × 3.35 m | Hardwood FloorEnsuite BathWalk-In Closet(s) | Second |
Bedroom 2 3.96 × 2.74 m | Hardwood FloorPicture WindowB/I Shelves | Second |
Bedroom 3 3.35 × 3.35 m | Hardwood FloorDouble Closet | Second |
Bedroom 4 3.05 × 2.74 m | Hardwood Floor | Second |
Client Remarks
Welcome to 54 Trewartha Crescenta spacious and sun-filled 5+1 bedroom, 4-bathroom detached home tucked into a warm, family-friendly Brampton neighborhood. This well-loved home features two full kitchens, a finished basement with a separate side entrance, and a main floor den perfect for a home office or additional bedroom. A grand winding staircase, cozy fireplace, bright solarium, and skylight add timeless character and charm throughout. The backyard is a true retreat, offering a generous garden space ready for your green thumb for summer gatherings, growing your own produce, or simply enjoying the serenity of having no rear neighbors, as the home backs directly onto Highway 10 for added privacy. The basement floors are ready for your finishing touch, presenting a fantastic opportunity to personalize space to your taste, whether for extended family, rental income, or entertaining. Solar panels are already in place, offering energy savings and environmental benefits. Located just minutes from HWY 410, schools, Conestoga Recreation Centre, public transit, places of worship, libraries, groceries, and parks, this home blends comfort, space, and potential in an unbeatable location.
About This Property
54 Trewartha Crescent, Brampton, L6Z 1X4
Home Overview
Basic Information
Walk around the neighborhood
54 Trewartha Crescent, Brampton, L6Z 1X4
Shally Shi
Sales Representative, Dolphin Realty Inc
English, Mandarin
Residential ResaleProperty ManagementPre Construction
Mortgage Information
Estimated Payment
$0 Principal and Interest
 Walk Score for 54 Trewartha Crescent
Walk Score for 54 Trewartha Crescent

Book a Showing
Tour this home with Shally
Frequently Asked Questions
Can't find what you're looking for? Contact our support team for more information.
See the Latest Listings by Cities
1500+ home for sale in Ontario

Looking for Your Perfect Home?
Let us help you find the perfect home that matches your lifestyle
