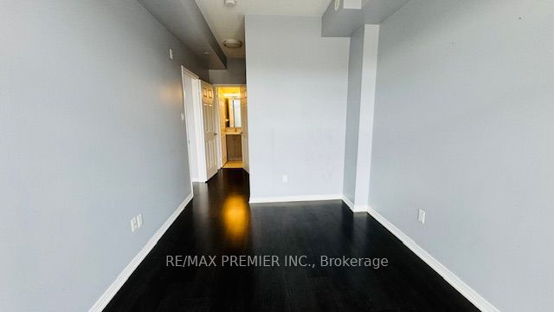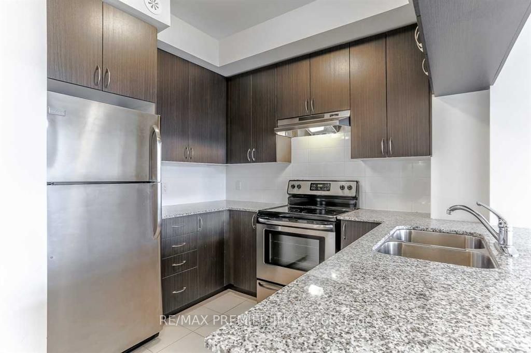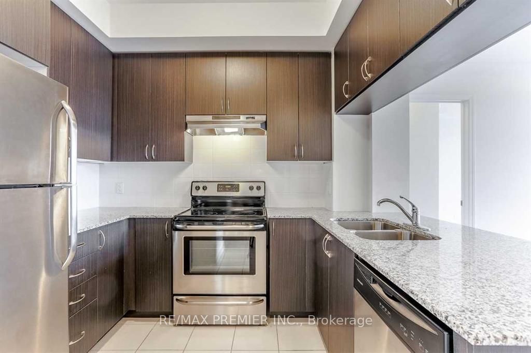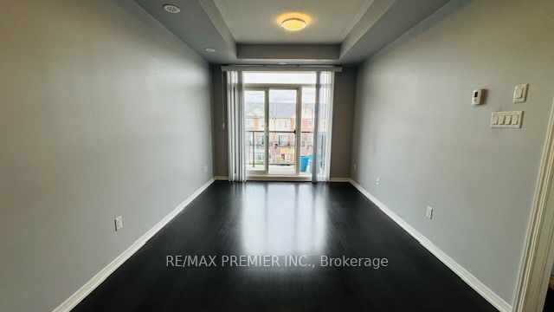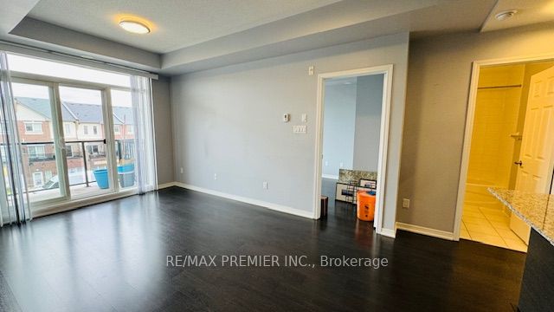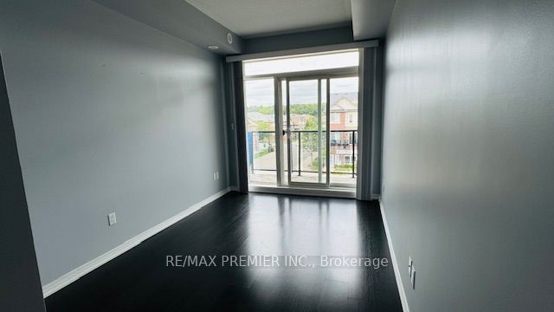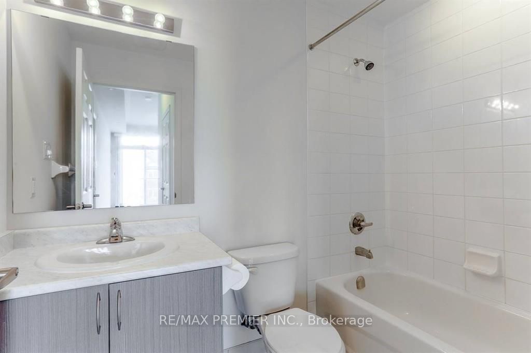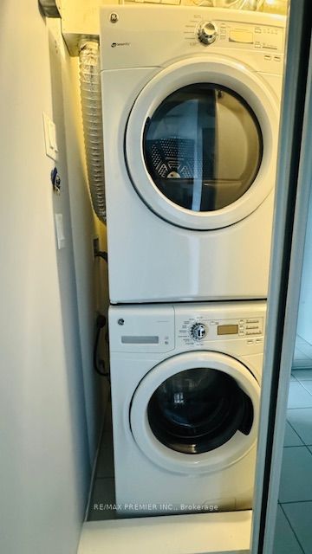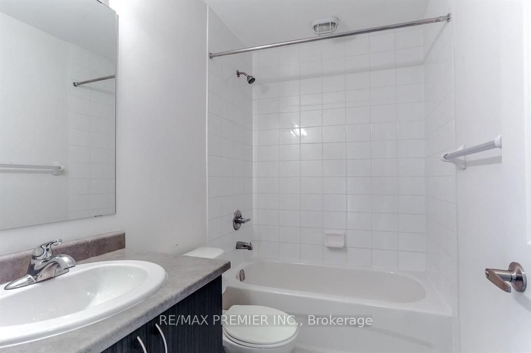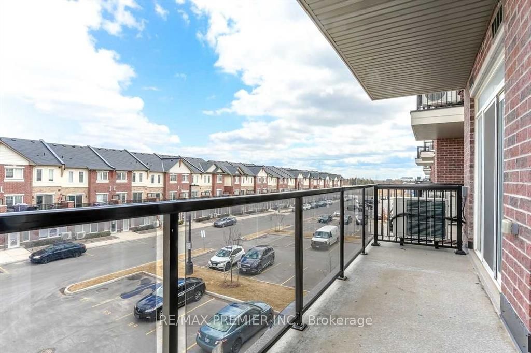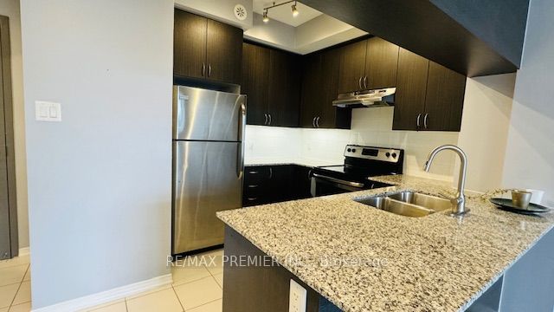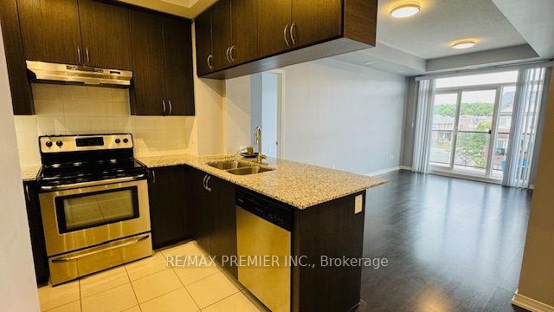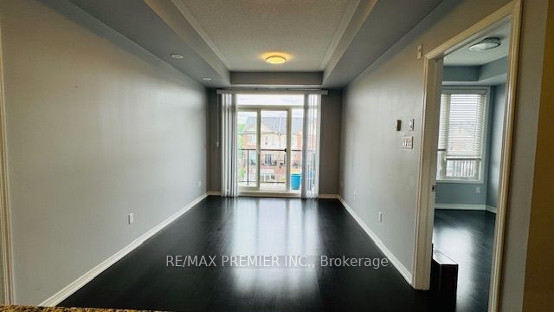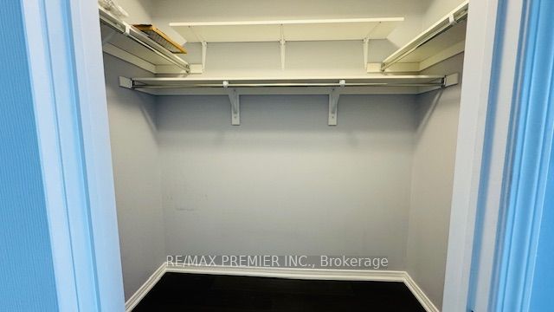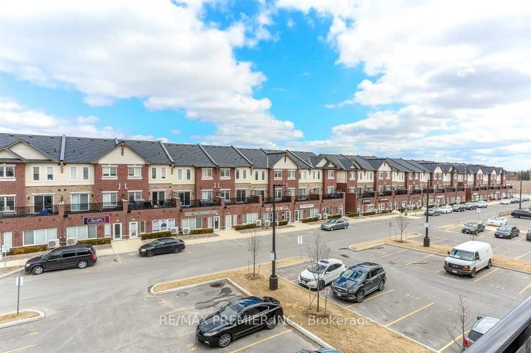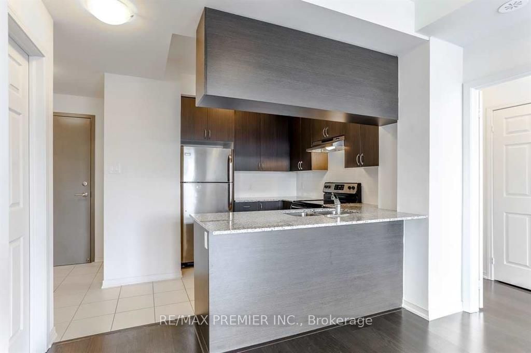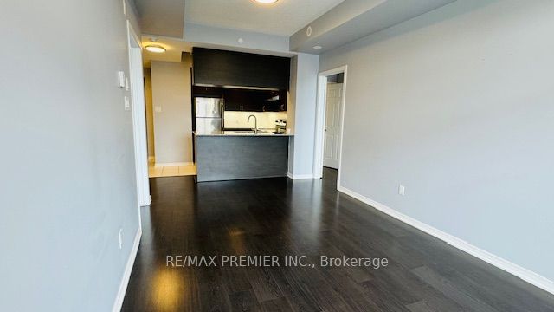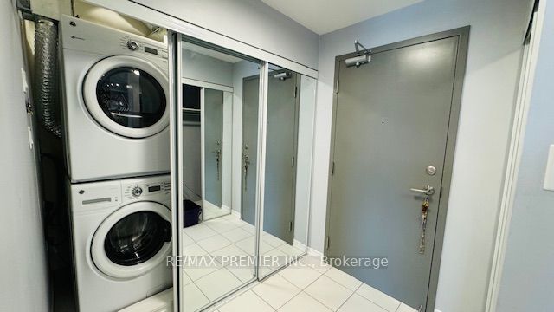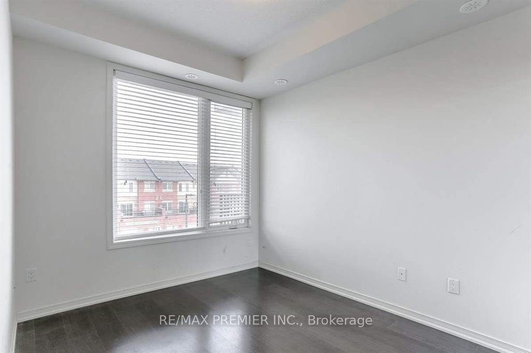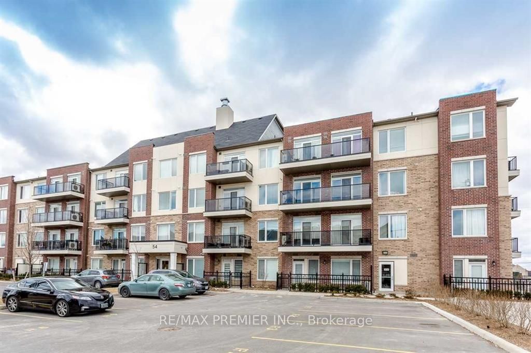
$2,650 /mo
Listed by RE/MAX PREMIER INC.
Condo Apartment•MLS #W11936149•Price Change
Room Details
| Room | Features | Level |
|---|---|---|
Kitchen 1.86 × 1.53 m | Stainless Steel ApplGranite CountersOpen Concept | Flat |
Living Room 5.18 × 3.06 m | Walk-OutOpen ConceptW/O To Balcony | Flat |
Primary Bedroom 3.99 × 2.72 m | Walk-In Closet(s)4 Pc EnsuiteW/O To Balcony | Flat |
Bedroom 2 3.22 × 2.72 m | ClosetWindow | Flat |
Client Remarks
Remarkable 2 bedroom and 2 full bathroom condo in a great location. This unit boasts open concept kitchen and living room with walk-out to large balcony. Primary bedroom has a walk-out to the balcony, 4-piece ensuite bathroom and a large walk-in closet with plenty of space. Each washroom has a shower & bathtub. Convenient ensuite washer and dryer. Rarely offered 2 parking spots located right next to the elevator. Located close To Hwy 401 & 407 On the Mississauga/Brampton Border **EXTRAS** Tenant to pay -hydro, hot water tank and gas
About This Property
54 Sky Harbour Drive, Brampton, L7A 0A1
Home Overview
Basic Information
Walk around the neighborhood
54 Sky Harbour Drive, Brampton, L7A 0A1
Shally Shi
Sales Representative, Dolphin Realty Inc
English, Mandarin
Residential ResaleProperty ManagementPre Construction
 Walk Score for 54 Sky Harbour Drive
Walk Score for 54 Sky Harbour Drive

Book a Showing
Tour this home with Shally
Frequently Asked Questions
Can't find what you're looking for? Contact our support team for more information.
See the Latest Listings by Cities
1500+ home for sale in Ontario

Looking for Your Perfect Home?
Let us help you find the perfect home that matches your lifestyle
