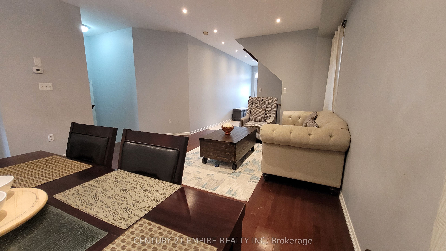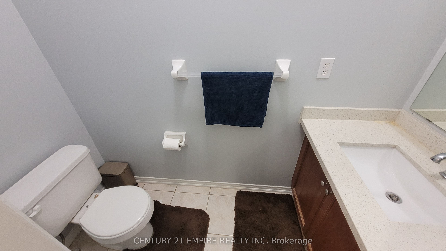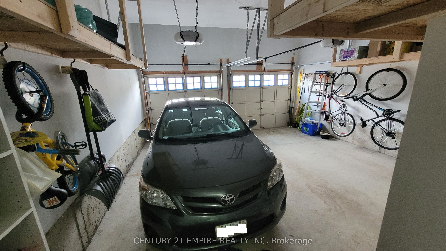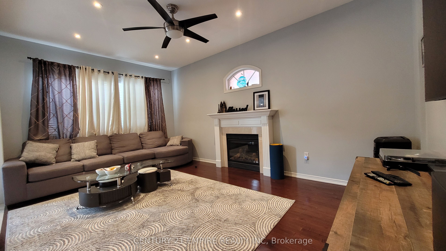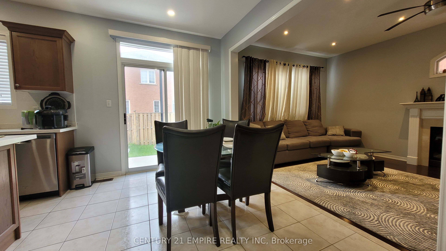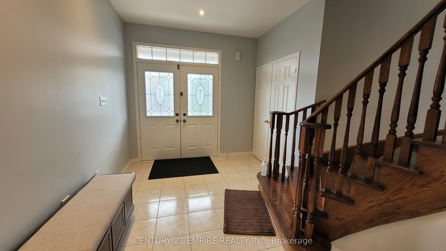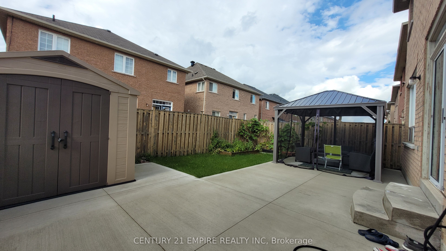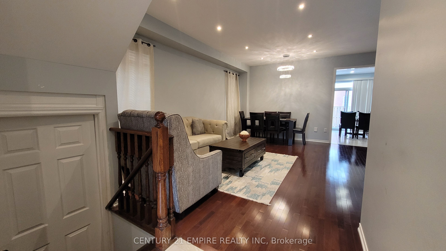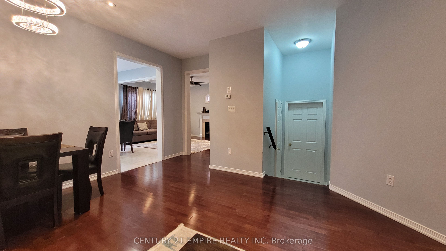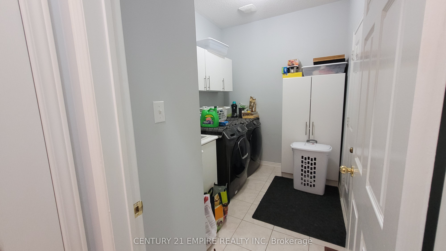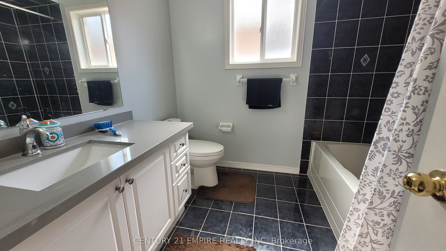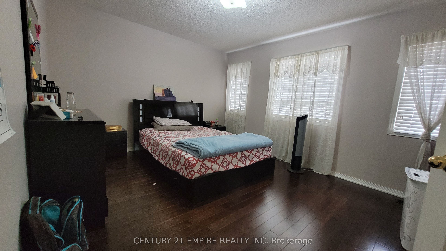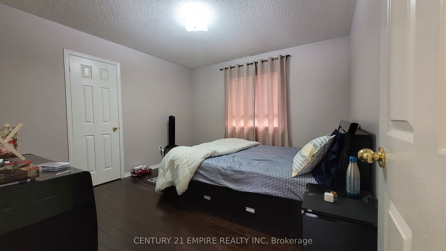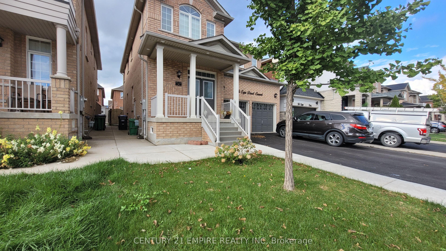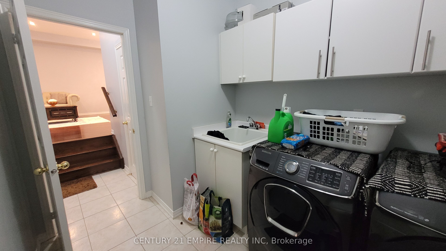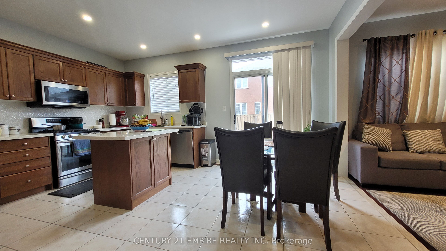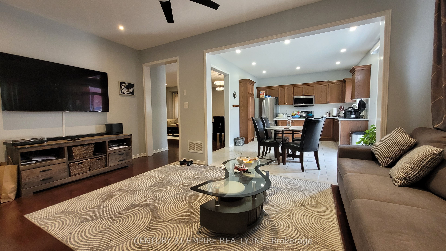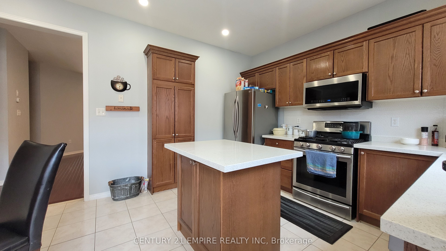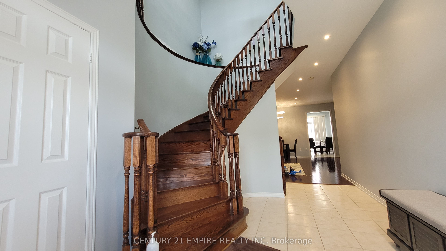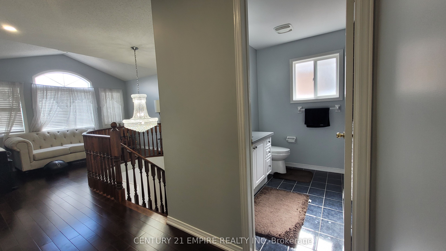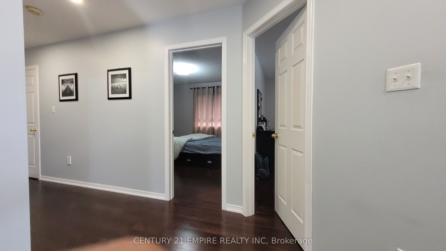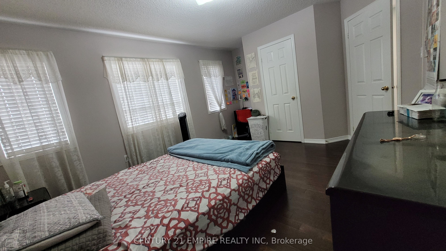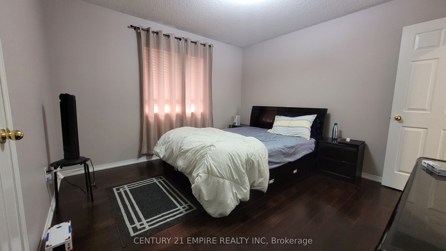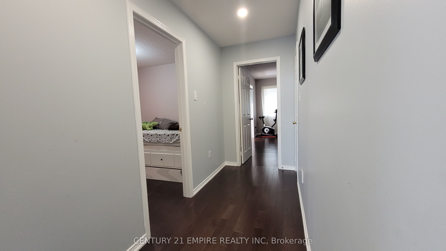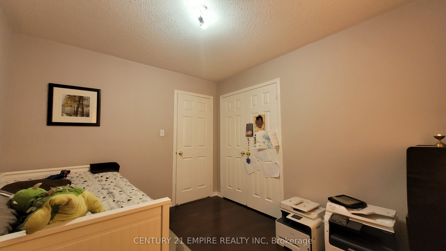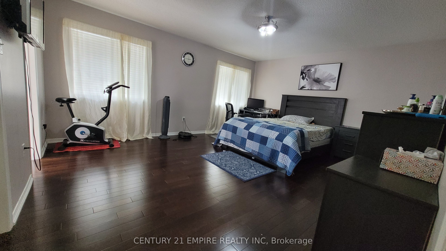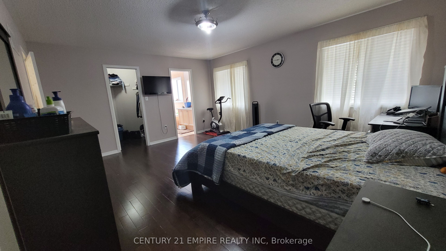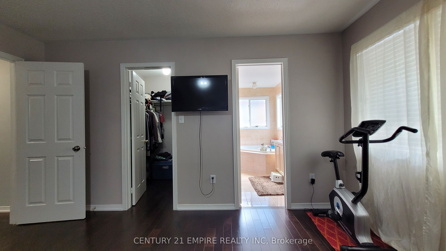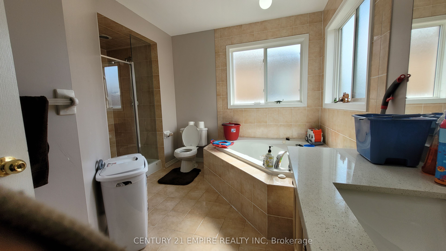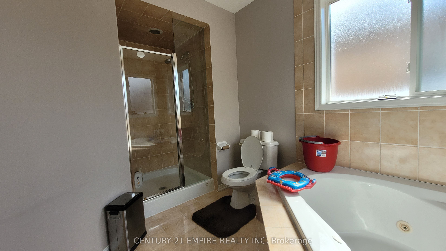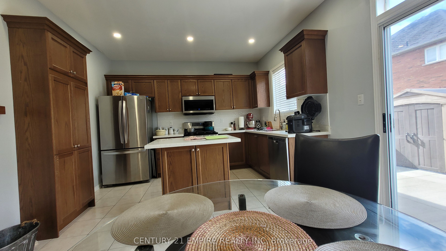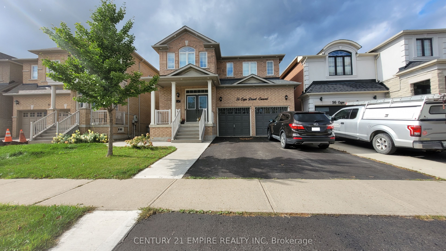
$3,290 /mo
Listed by CENTURY 21 EMPIRE REALTY INC
Detached•MLS #W12205053•New
Room Details
| Room | Features | Level |
|---|---|---|
Dining Room 4.1 × 2.9 m | Hardwood Floor | Main |
Kitchen 3.9 × 3.8 m | Ceramic FloorCeramic BacksplashCentre Island | Main |
Primary Bedroom 4.9 × 4.3 m | Hardwood Floor4 Pc Ensuite | Upper |
Bedroom 2 3.8 × 3.4 m | Hardwood Floor | Upper |
Bedroom 3 3.8 × 3.4 m | Hardwood Floor | Upper |
Bedroom 4 3.2 × 3.03 m | Hardwood Floor | Upper |
Client Remarks
Gorgeous Home Loaded With Upgrades In High Demand Area, 4 Spacious Bedrooms plus Cozy Computer Nook, Double Door Entry, 9Ft Ceiling, Living, Dining & Separate Family Room With Fireplace. Spiral Oak Stairs. Family Size Kitchen With Centre Island & Breakfast Area With W/O To Yard, New Back Splash, Main Floor Laundry. His & Hers Walk-in Closet & Jacuzzi In Master Ensuite. Privacy Fenced B/Yard, Excellent Layout. Close To School, Parks, Plaza & Transit.
About This Property
54 Cape Dorset Crescent, Brampton, L6R 3L2
Home Overview
Basic Information
Walk around the neighborhood
54 Cape Dorset Crescent, Brampton, L6R 3L2
Shally Shi
Sales Representative, Dolphin Realty Inc
English, Mandarin
Residential ResaleProperty ManagementPre Construction
 Walk Score for 54 Cape Dorset Crescent
Walk Score for 54 Cape Dorset Crescent

Book a Showing
Tour this home with Shally
Frequently Asked Questions
Can't find what you're looking for? Contact our support team for more information.
See the Latest Listings by Cities
1500+ home for sale in Ontario

Looking for Your Perfect Home?
Let us help you find the perfect home that matches your lifestyle
