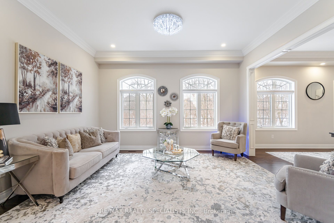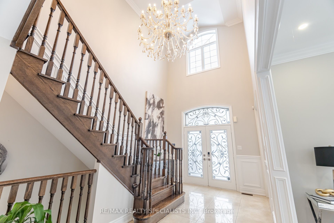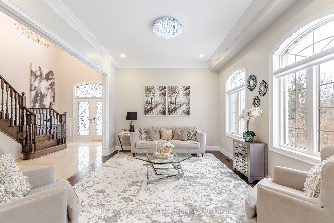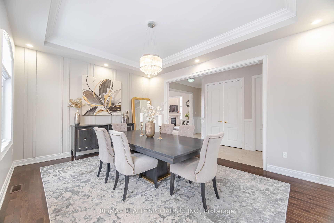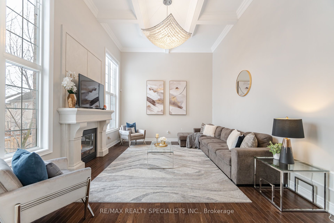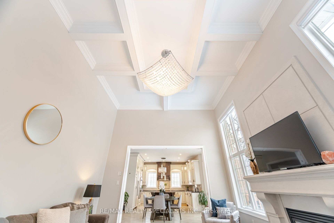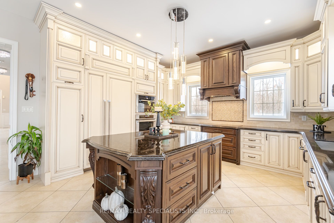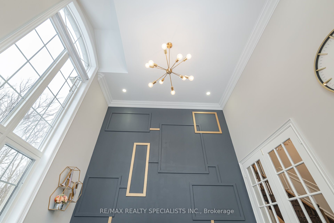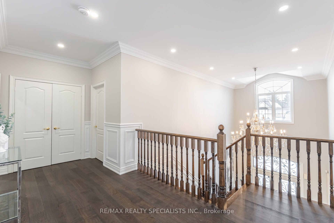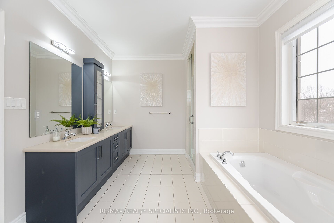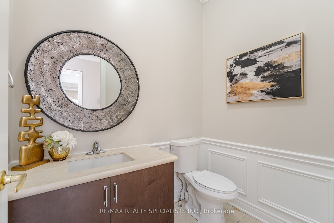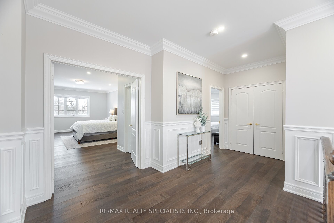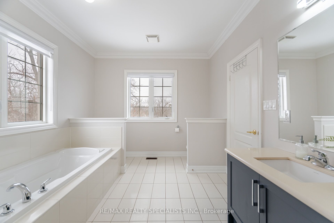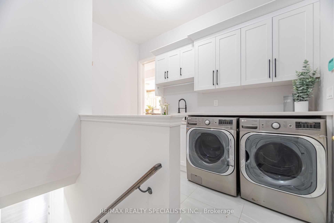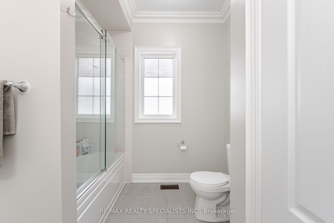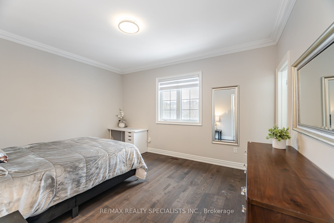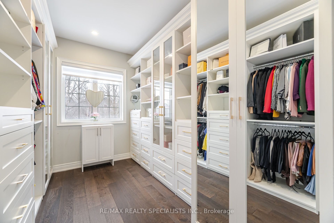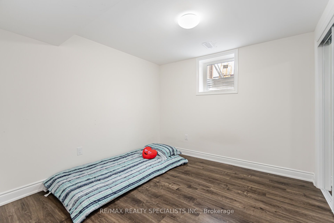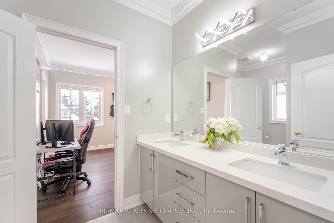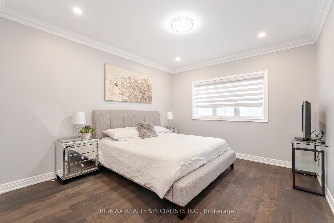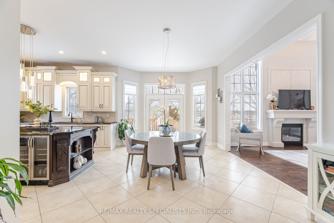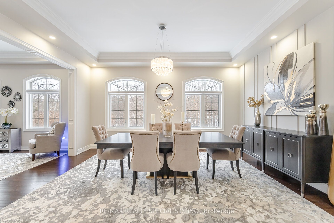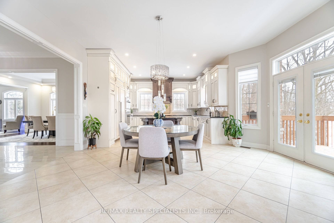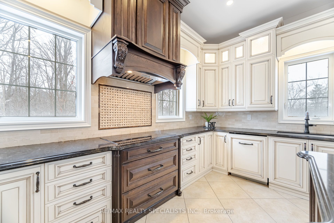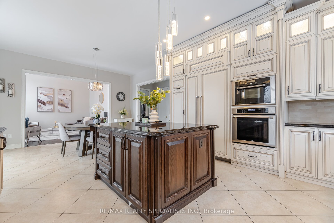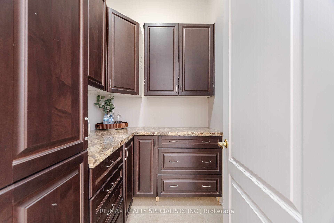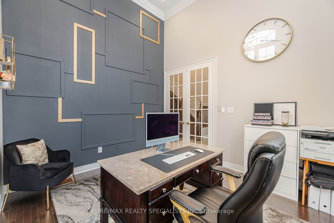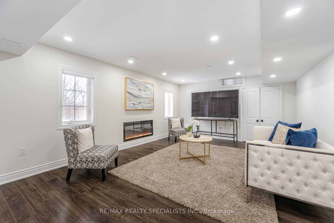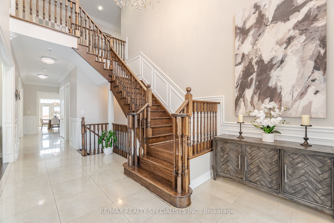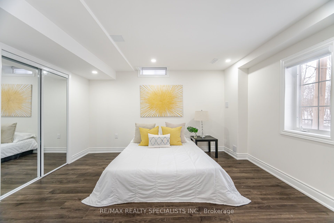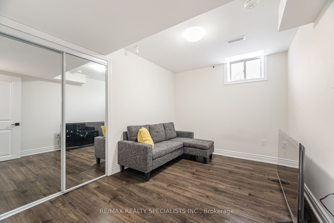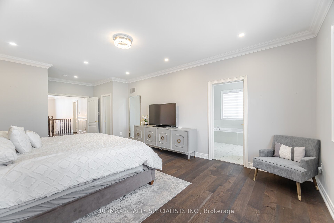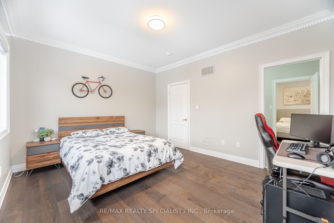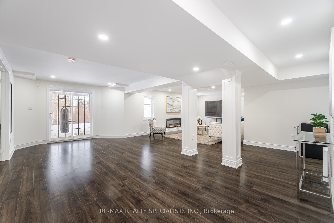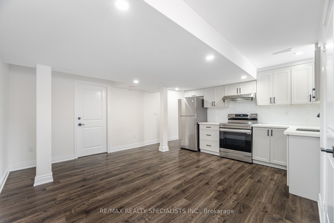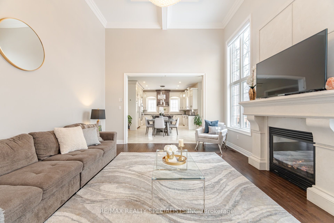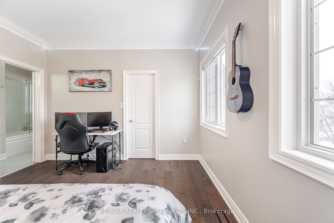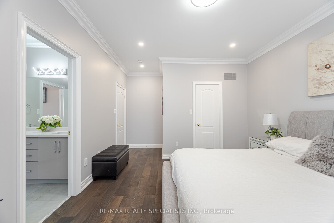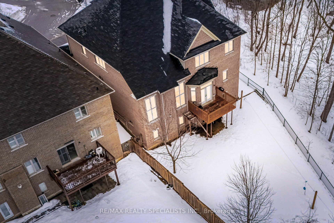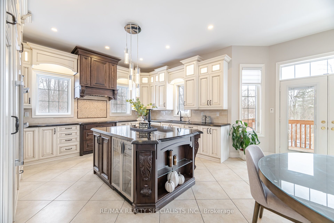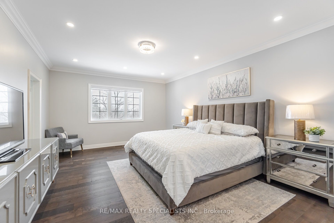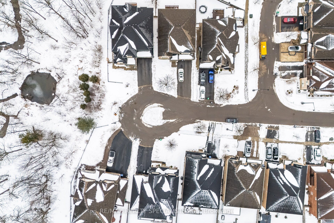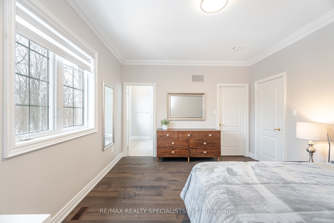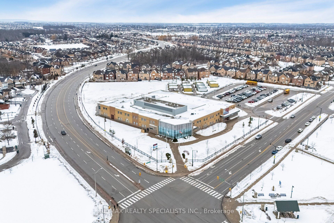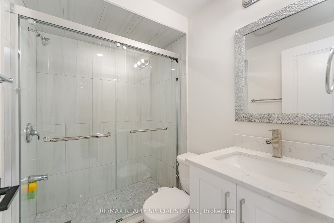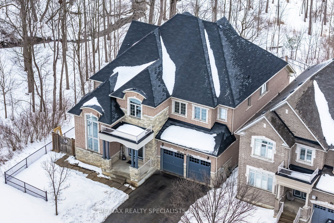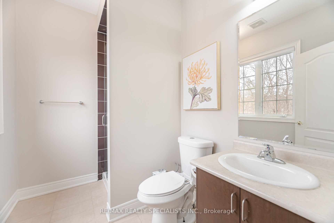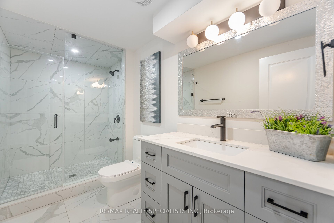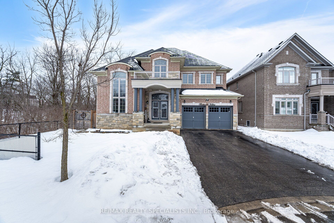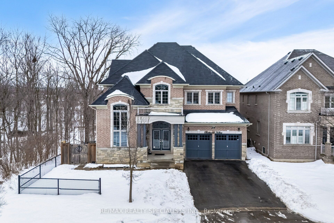
$2,499,000
Est. Payment
$9,544/mo*
*Based on 20% down, 4% interest, 30-year term
Listed by RE/MAX REALTY SPECIALISTS INC.
Detached•MLS #W11999359•New
Price comparison with similar homes in Brampton
Compared to 43 similar homes
51.8% Higher↑
Market Avg. of (43 similar homes)
$1,645,739
Note * Price comparison is based on the similar properties listed in the area and may not be accurate. Consult licences real estate agent for accurate comparison
Room Details
| Room | Features | Level |
|---|---|---|
Bedroom 4 4.27 × 3.72 m | Hardwood FloorCloset OrganizersEnsuite Bath | Second |
Living Room 4.57 × 3.66 m | Hardwood FloorOverlooks DiningCrown Moulding | Main |
Dining Room 5.12 × 3.96 m | Hardwood FloorOverlooks LivingCrown Moulding | Main |
Kitchen 4.63 × 3.96 m | Porcelain FloorB/I Appliances | Main |
Primary Bedroom 5.79 × 4.27 m | Hardwood FloorCloset OrganizersOverlooks Ravine | Second |
Bedroom 2 4.51 × 3.66 m | Hardwood FloorCloset Organizers4 Pc Ensuite | Second |
Client Remarks
This bright and inviting luxury property offers over 6,000 sq. ft. of living space, featuring 4+3 bedrooms and 6 washrooms, situated in the prestigious Credit View neighborhood on a premium 60Ft front ravine lot with no walkway. Located on a quiet, child-safe court and within walking distance to Eldorado Park, this home offers ultimate privacy with private scenic views and no worry of neighbors. Move-in ready, this home is a perfect blend of modern living and luxury legacy. Thousands have been spent on upgrades, including a Gourmet kitchen with custom cabinetry, frosted glass finishes, and built-in Thermador Appliances. The family room with coffered ceilings is an elegant centrepiece, while the home is filled with natural light throughout, creating an inviting and airy atmosphere. With hardwood floors on the main and second levels, the home exudes warmth and sophistication. The 14Ft ceilings in the family room and office, along with 10Ft ceilings on the main floor and 9Ft on the second, add to the spacious feel. High-end finishes such as crown molding, wainscoting, porcelain tiles, and custom closets complete the luxurious design. A legal walk-out basement features two separate units with separate entrances, offering rental income potential or personal use. The home also boasts a 3-car tandem garage, providing ample parking and storage space. With breathtaking ravine views from every room and freshly painted interiors, this home is truly a rare find. Too many upgrades to list. schedule your private showing today!
About This Property
54 Berkwood Hollow Court, Brampton, L6Y 2Y1
Home Overview
Basic Information
Walk around the neighborhood
54 Berkwood Hollow Court, Brampton, L6Y 2Y1
Shally Shi
Sales Representative, Dolphin Realty Inc
English, Mandarin
Residential ResaleProperty ManagementPre Construction
Mortgage Information
Estimated Payment
$0 Principal and Interest
 Walk Score for 54 Berkwood Hollow Court
Walk Score for 54 Berkwood Hollow Court

Book a Showing
Tour this home with Shally
Frequently Asked Questions
Can't find what you're looking for? Contact our support team for more information.
Check out 100+ listings near this property. Listings updated daily
See the Latest Listings by Cities
1500+ home for sale in Ontario

Looking for Your Perfect Home?
Let us help you find the perfect home that matches your lifestyle
