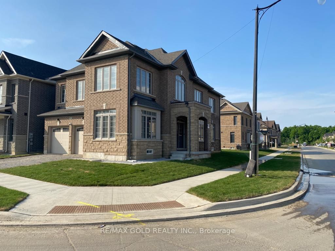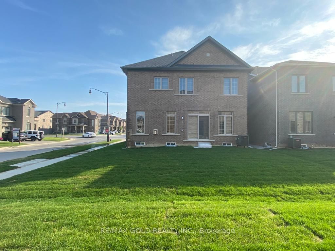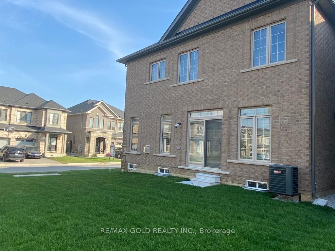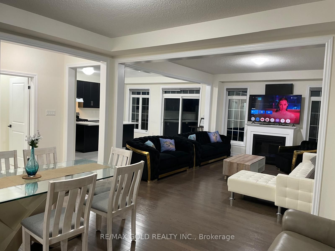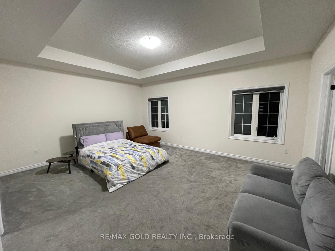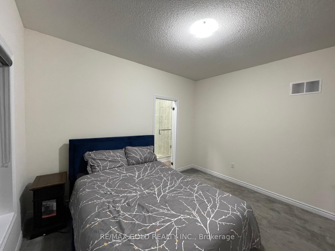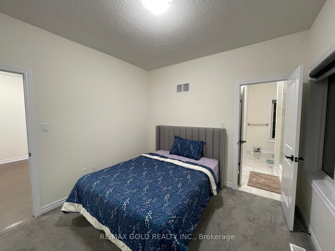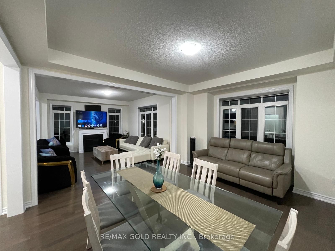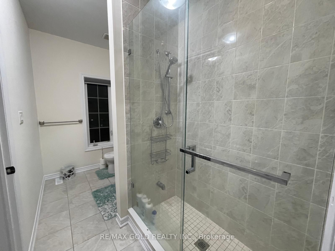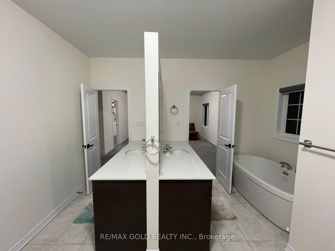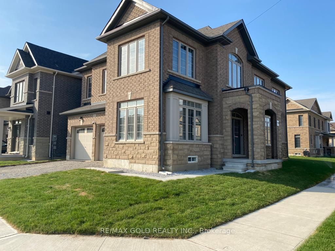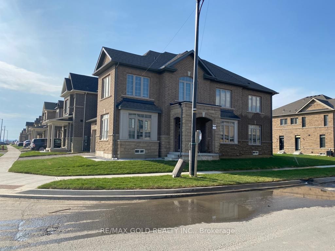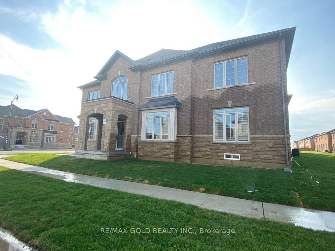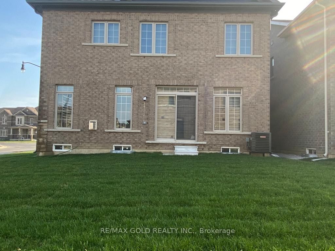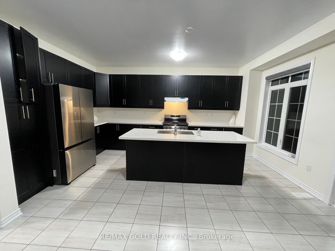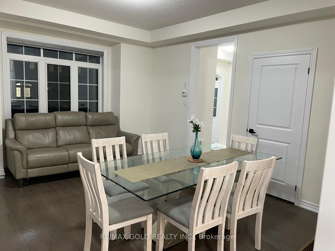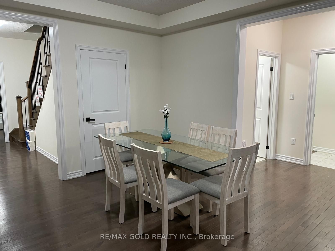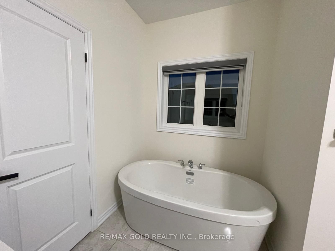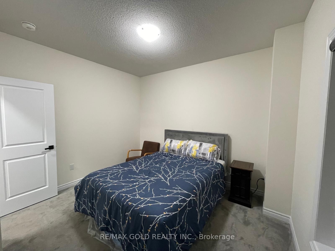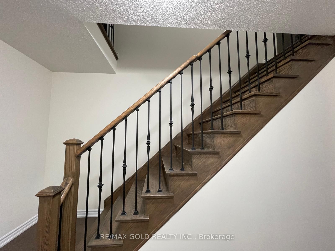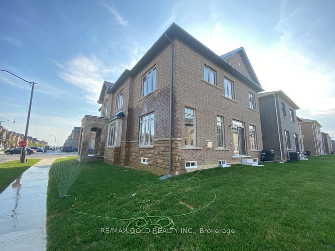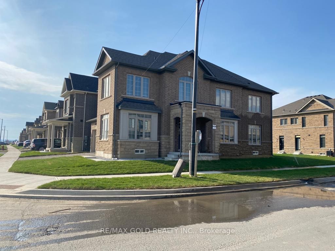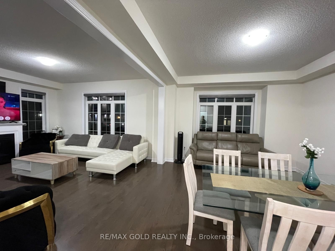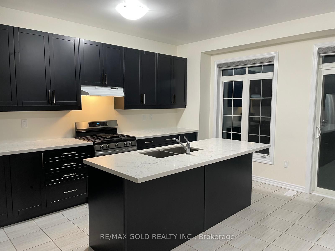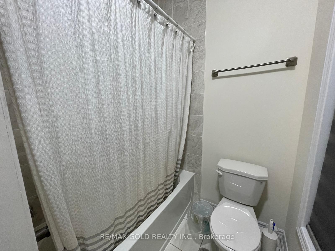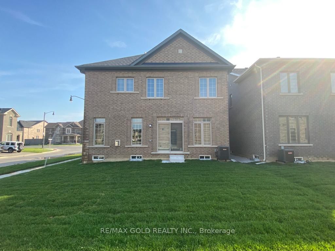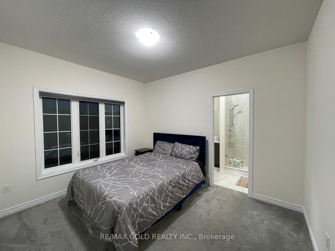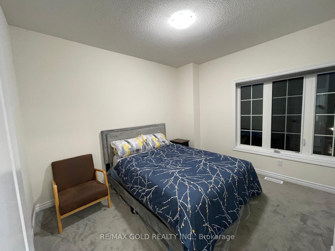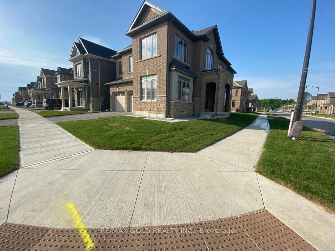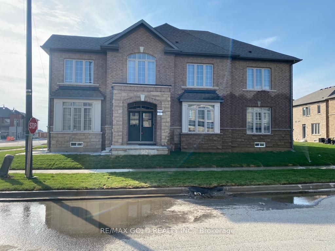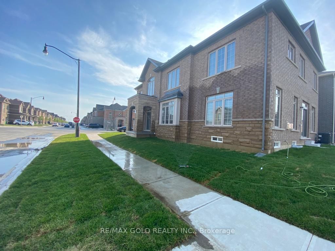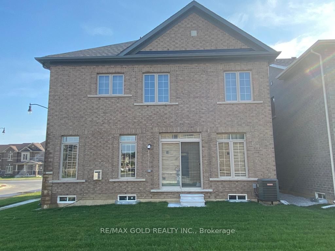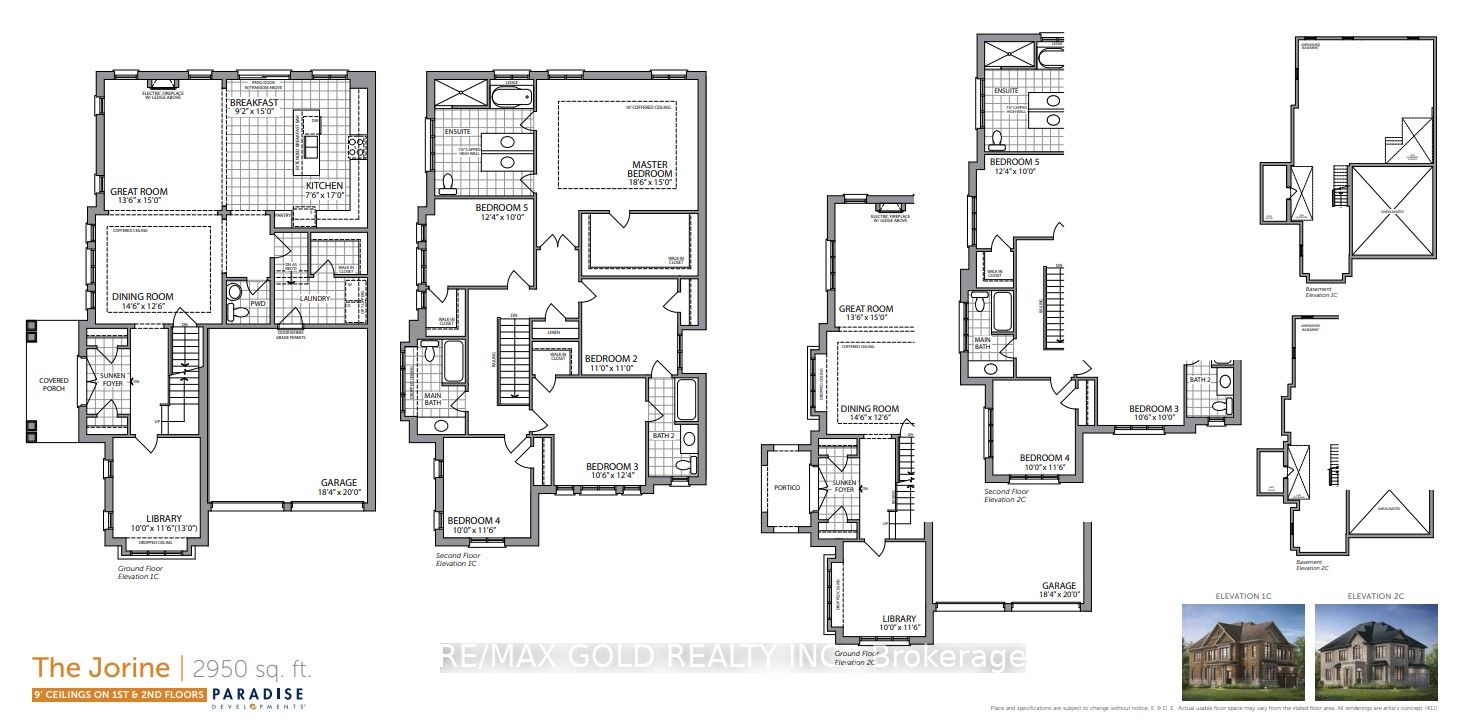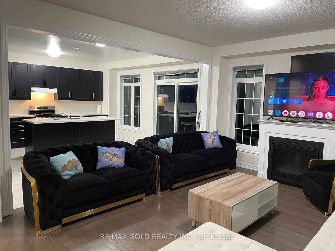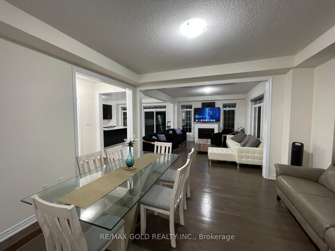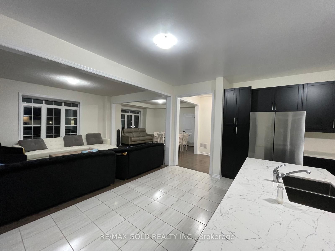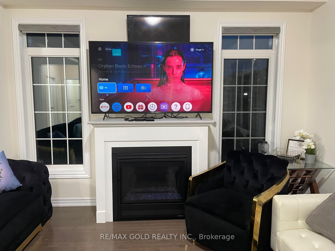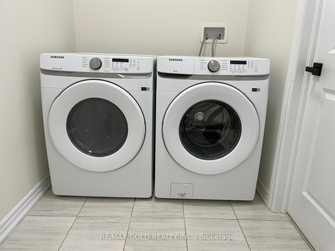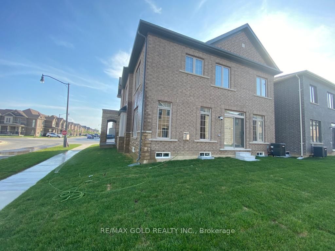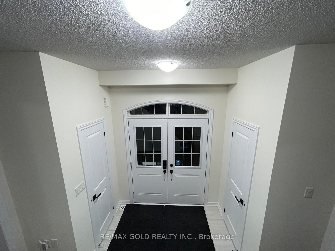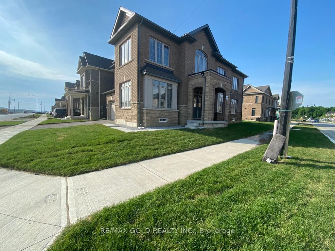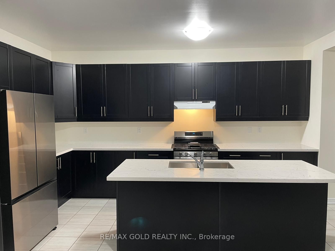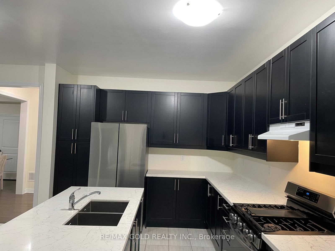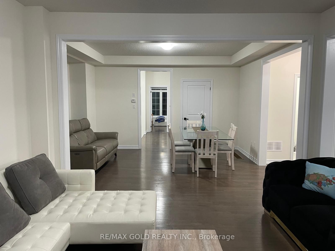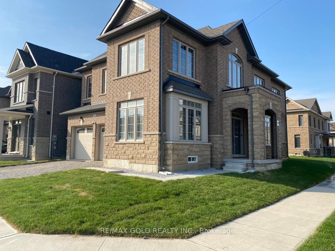
$1,499,800
Est. Payment
$5,728/mo*
*Based on 20% down, 4% interest, 30-year term
Listed by RE/MAX GOLD REALTY INC.
Detached•MLS #W12101887•New
Price comparison with similar homes in Brampton
Compared to 134 similar homes
14.4% Higher↑
Market Avg. of (134 similar homes)
$1,311,218
Note * Price comparison is based on the similar properties listed in the area and may not be accurate. Consult licences real estate agent for accurate comparison
Room Details
| Room | Features | Level |
|---|---|---|
Bedroom 1 × 1 m | 5 Pc EnsuiteWalk-In Closet(s)Double Sink | Second |
Bedroom 2 1 × 1 m | 3 Pc EnsuiteClosetSeparate Shower | Second |
Bedroom 3 1 × 1 m | 3 Pc EnsuiteWalk-In Closet(s)Separate Shower | Second |
Bedroom 4 1 × 1 m | Large WindowBroadloomCloset | Second |
Bedroom 5 1 × 1 m | Walk-In Closet(s)Large WindowBroadloom | Second |
Dining Room 1 × 1 m | Hardwood FloorLarge WindowCombined w/Family | Main |
Client Remarks
CORNER CROSS_VENTILATED EXTRAWIDE EXTRA DEEP LOT DETACHED HOME WITH 5 PARKIING SPACES!! Brick-Stone Elevation Approx One Year plus Fully Upgraded Beautiful Property 2950 Sq Ft - 6 Bed 3.5 Bath Detached Home On Extra wide Extra deep Specious Corner Lot At Most Desirable Mississauga Road And Mayfield Road Intersection! Mesmerizing Detached House On Extra-Wide 46' Front Wide And Extra Deep 98' Depth Lot in Brand New Most Sought After Community in West Brampton!! Best Brick And Stone Combination Elevation Exterior!! This Modern 2950 Sq Ft, 6 Bed 3.5 Bath Detached Home Is Strategically Located Near The Mount Pleasant GO Train Station, At The Sought-After Intersection Of Mississauga Road And Mayfield Road!! Featuring An Open Concept Design That Seamlessly Integrates Kitchen, Living, And Dining Areas, It Offers Upgraded Kitchen Amenities Including A Central Island And High-End Appliances!! The Home Is Adorned With Hardwood Flooring, Granite Countertops, And Boasts 9 Ft Ceilings Throughout The Main And Second Floors!! Upstairs, Enjoy The Luxury Of 5 Bedrooms, Including An Exquisite Primary Suite Complete With A Standing Shower, Freestanding Bathtub, His And Her Sinks, And A Spacious Walk-In Closet!! This Residence Promises A Blend Of Elegance, Comfort, And Convenience On An Extra-Wide And Deep CORNER Lot, Perfect For Modern Living!! Open Concept Layout With Combined Kitchen-Living-Dining Space!! Kitchen Has Upgraded Center Kitchen Island, Branded Appliances - Freestanding Stove With Gas Line And Four Door Fridge With Water Line!! Upgraded Hardwood On Main Floor With Matching Oak Stairs! 9 Ft Ceiling Throughout Main Floor And Second Floor! Upgraded Granite Countertops In Kitchen As Well As Bathroom! 2nd Floor Has 5 Bed And 3 Baths - Primary Bed Room Has Standing Shower As Well As Upgraded Free-Standing Bath Tub With His And Her Sink And Large Walk-In Closet! Bedroom 2 & 3 Are Connected To Common Jack N Jill Washroom!! Cross-Ventilated!! Make This Property Your Own Home!!
About This Property
537 Veterans Drive, Brampton, L7A 0C4
Home Overview
Basic Information
Walk around the neighborhood
537 Veterans Drive, Brampton, L7A 0C4
Shally Shi
Sales Representative, Dolphin Realty Inc
English, Mandarin
Residential ResaleProperty ManagementPre Construction
Mortgage Information
Estimated Payment
$0 Principal and Interest
 Walk Score for 537 Veterans Drive
Walk Score for 537 Veterans Drive

Book a Showing
Tour this home with Shally
Frequently Asked Questions
Can't find what you're looking for? Contact our support team for more information.
See the Latest Listings by Cities
1500+ home for sale in Ontario

Looking for Your Perfect Home?
Let us help you find the perfect home that matches your lifestyle
