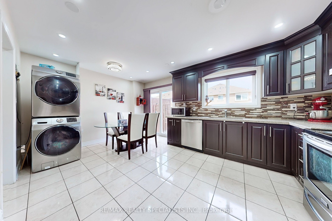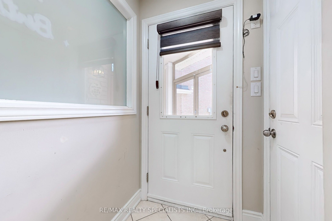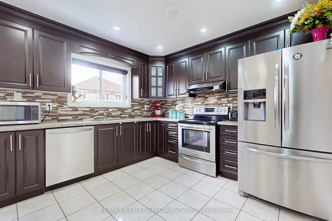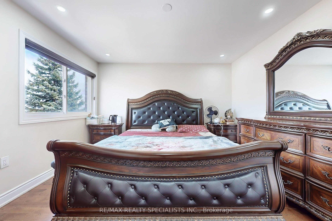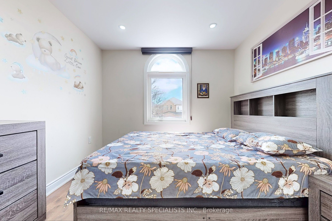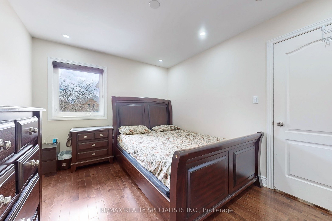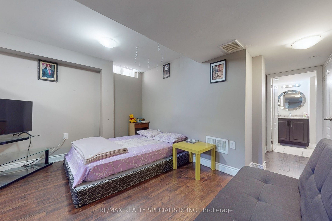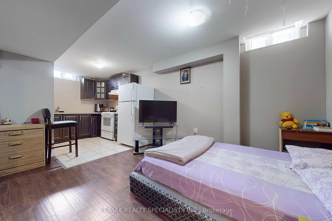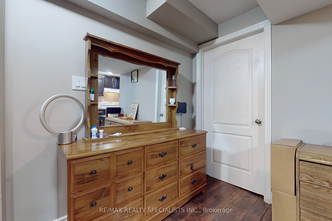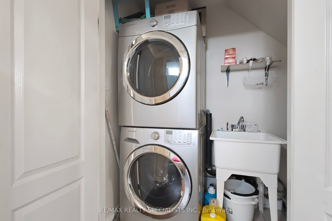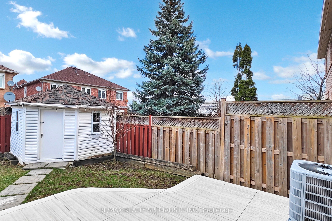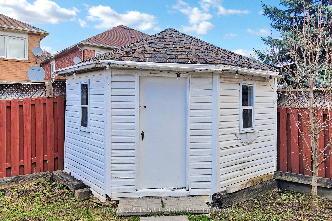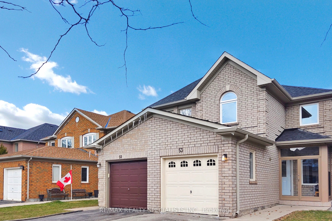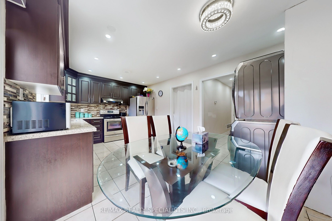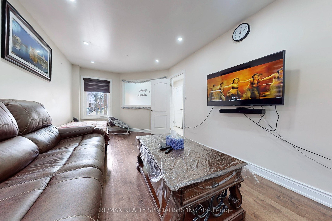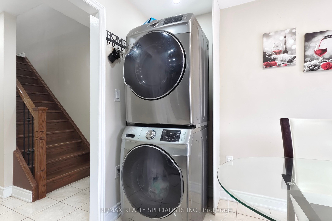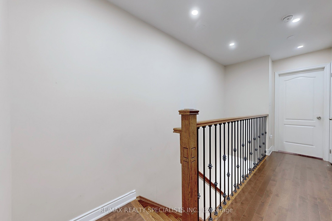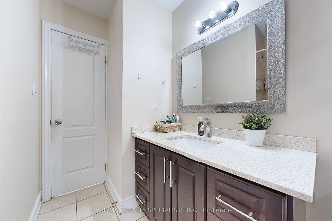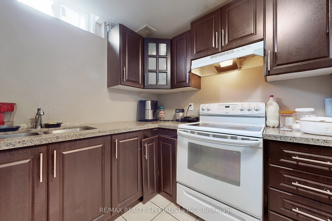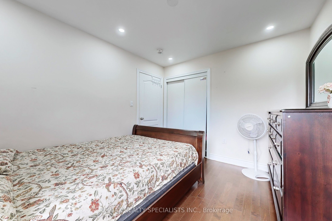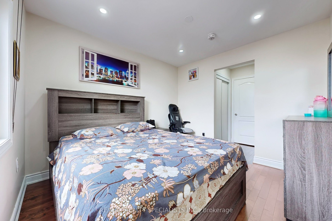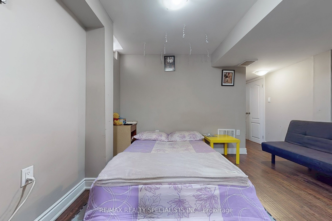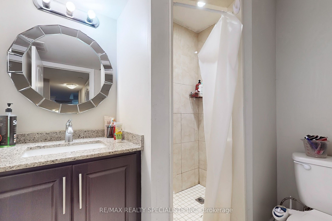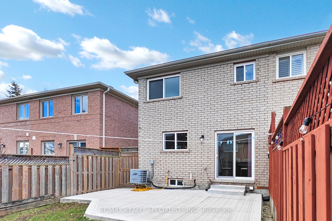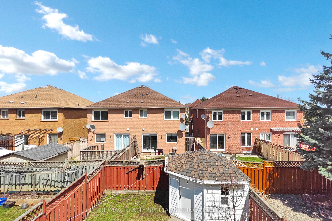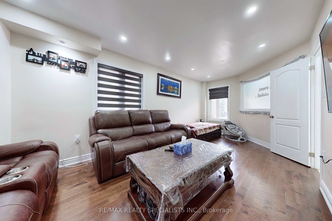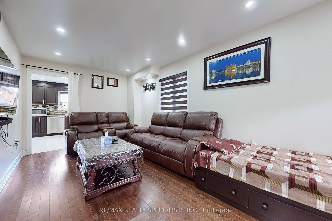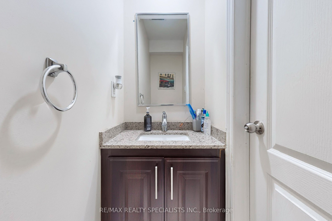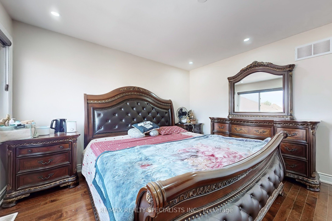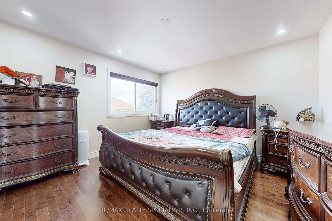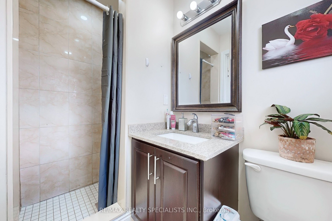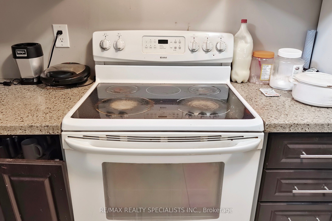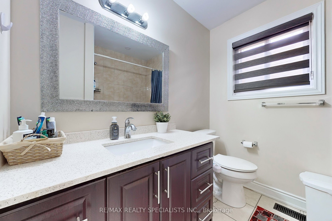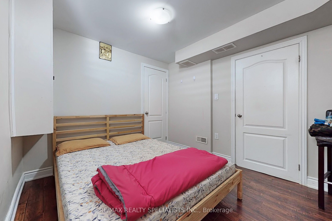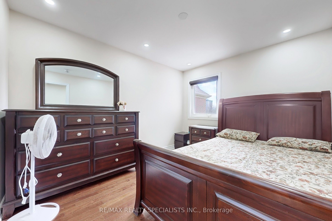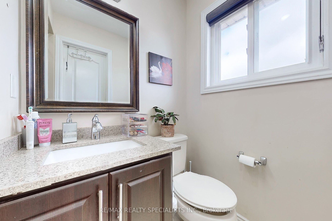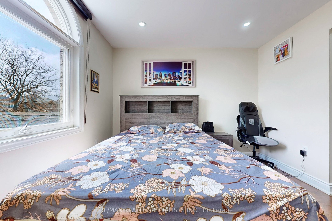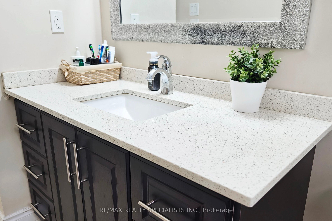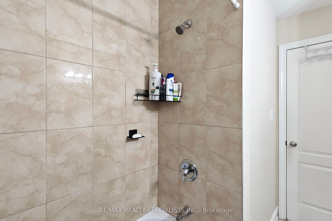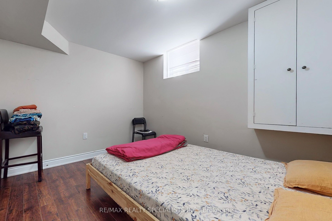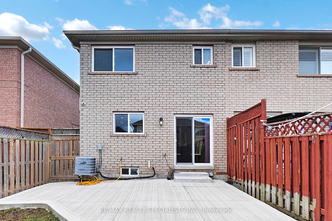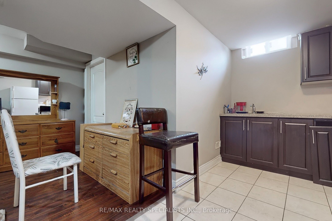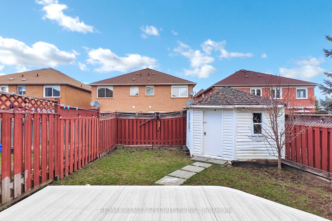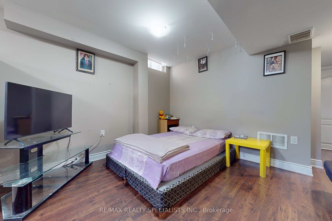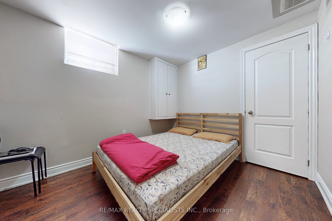
$929,900
Est. Payment
$3,552/mo*
*Based on 20% down, 4% interest, 30-year term
Listed by RE/MAX REALTY SPECIALISTS INC.
Semi-Detached •MLS #W12091092•New
Price comparison with similar homes in Brampton
Compared to 50 similar homes
-1.2% Lower↓
Market Avg. of (50 similar homes)
$940,721
Note * Price comparison is based on the similar properties listed in the area and may not be accurate. Consult licences real estate agent for accurate comparison
Room Details
| Room | Features | Level |
|---|---|---|
Living Room 6.7 × 3.81 m | Hardwood FloorCombined w/DiningWindow | Main |
Dining Room 6.7 × 3.81 m | Hardwood FloorCombined w/LivingWindow | Main |
Kitchen 3.25 × 4.87 m | Ceramic FloorQuartz CounterFamily Size Kitchen | Main |
Primary Bedroom 3.83 × 3.58 m | Hardwood FloorWalk-In Closet(s)Window | Second |
Bedroom 2 3.9 × 2.81 m | Hardwood FloorClosetWindow | Second |
Bedroom 3 3.38 × 3.01 m | Hardwood FloorClosetWindow | Second |
Client Remarks
This beautifully updated semi-detached home, built in 2016, is located in a highly sought-after neighborhood just steps away from Brampton Civic Hospital. Featuring 3 spacious bedrooms and 3 modern bathrooms, the home offers a bright and open main floor with a large great room, a dining area, and an extended kitchen complete with sleek quartz countertops, stainless steel appliances, and an upgraded high-power rangehood. The home also features pot lights throughout, custom window blinds, and a glass porch enclosure at the main entrance for added style and comfort. Gleaming hardwood and ceramic flooring run throughouttheres no carpet anywhere. A striking wood staircase with iron pickets adds a touch of elegance. The fully finished basement includes a full kitchen, a full washroom, a spacious bedroom, and its own laundry setup, offering excellent potential for rental income or multi-generational living. Outside, the property includes a huge backyard perfect for entertaining and a rare 5-car driveway. All major amenitiespublic schools, grocery stores, and restaurantsare within a 2-minute walk, providing unbeatable convenience. Whether you're a first-time homebuyer or an investor, this home checks all the boxes. Dont miss out on this incredible opportunitysend your offers today!
About This Property
53 Coachwhip Road, Brampton, L6R 1X9
Home Overview
Basic Information
Walk around the neighborhood
53 Coachwhip Road, Brampton, L6R 1X9
Shally Shi
Sales Representative, Dolphin Realty Inc
English, Mandarin
Residential ResaleProperty ManagementPre Construction
Mortgage Information
Estimated Payment
$0 Principal and Interest
 Walk Score for 53 Coachwhip Road
Walk Score for 53 Coachwhip Road

Book a Showing
Tour this home with Shally
Frequently Asked Questions
Can't find what you're looking for? Contact our support team for more information.
See the Latest Listings by Cities
1500+ home for sale in Ontario

Looking for Your Perfect Home?
Let us help you find the perfect home that matches your lifestyle
