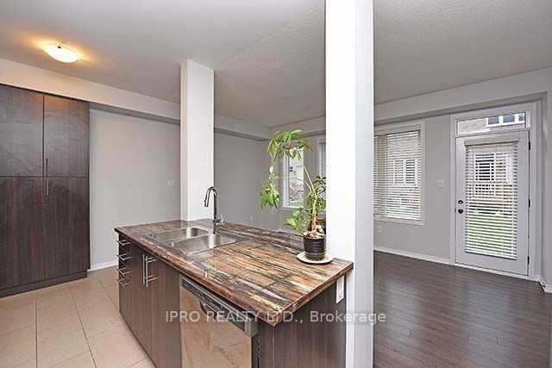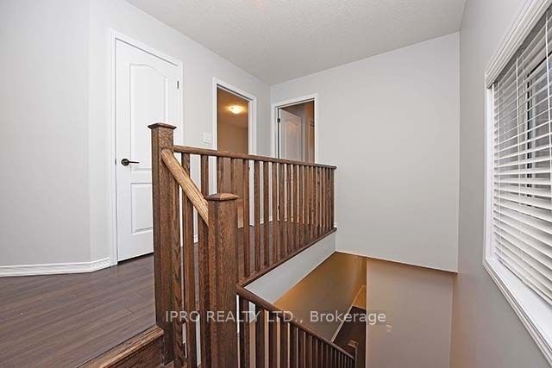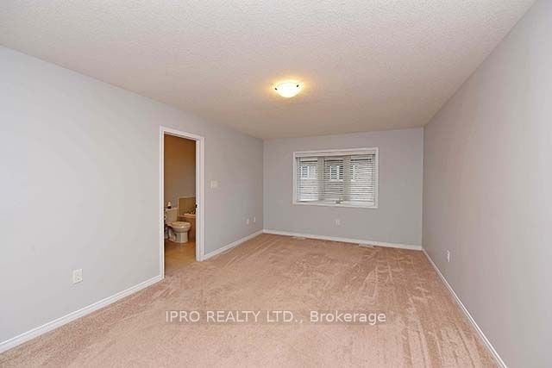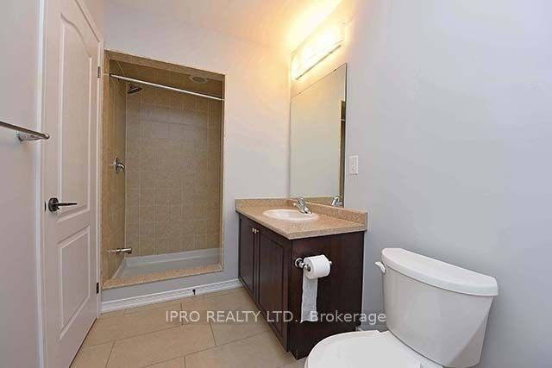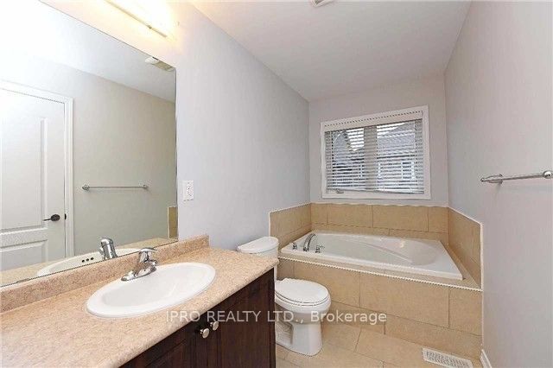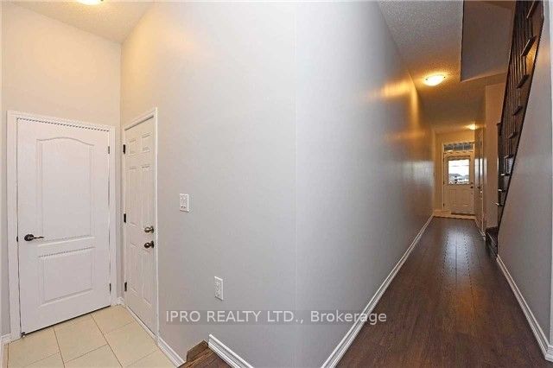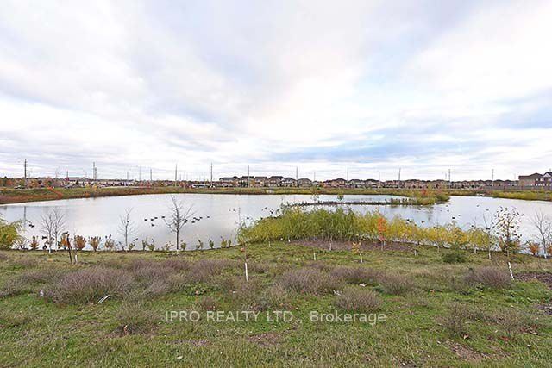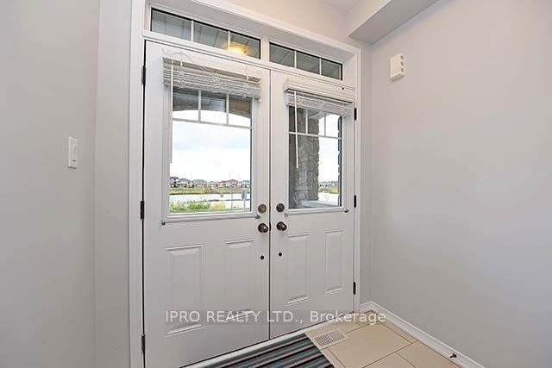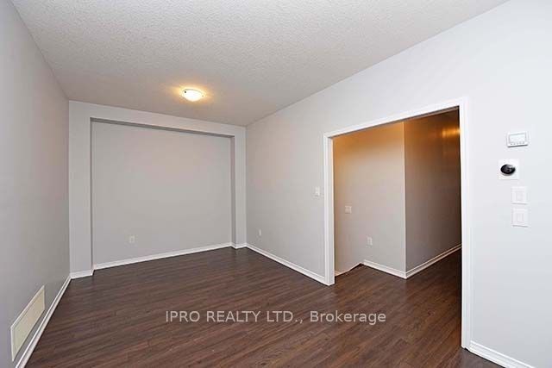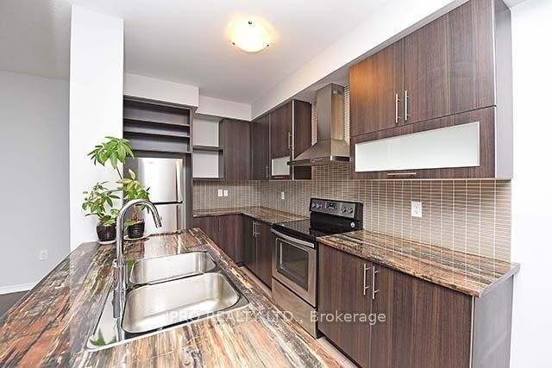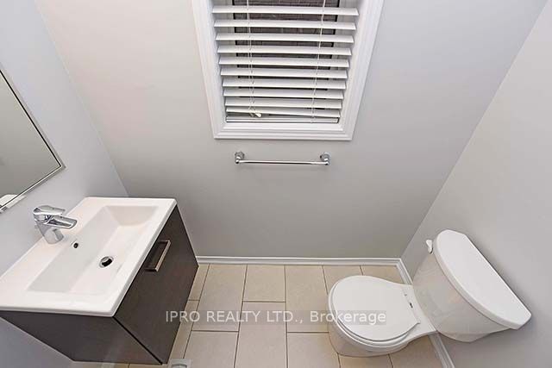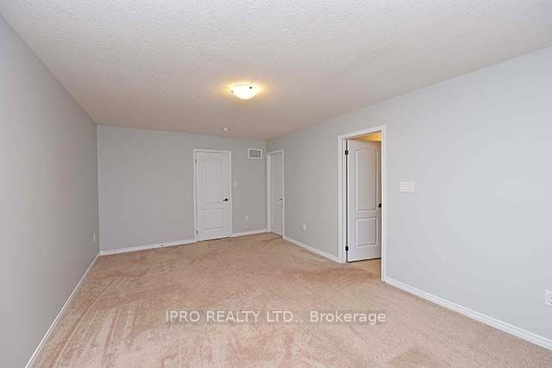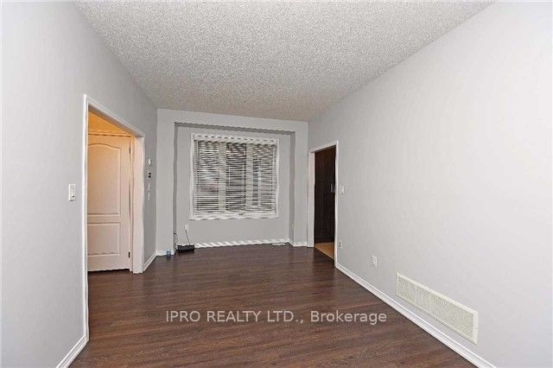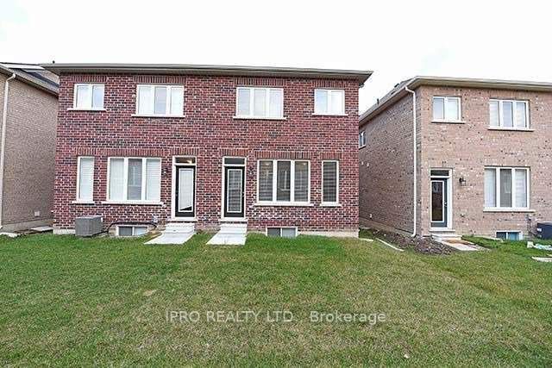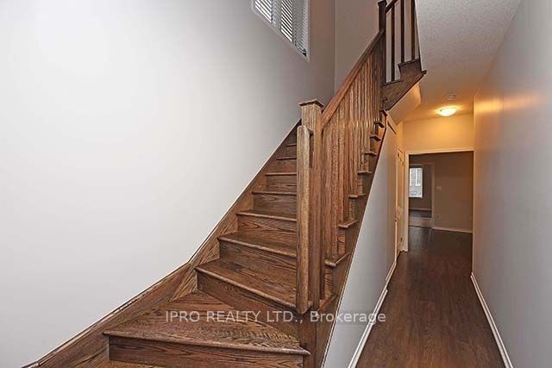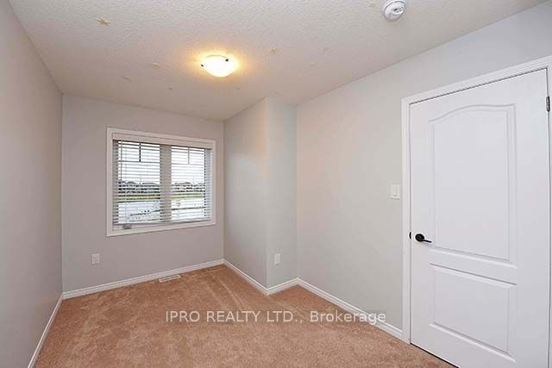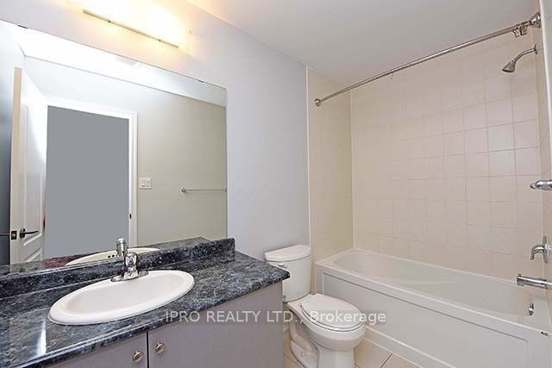
$3,200 /mo
Listed by IPRO REALTY LTD.
Semi-Detached •MLS #W12171637•New
Room Details
| Room | Features | Level |
|---|---|---|
Living Room 5.34 × 3.05 m | LaminateCombined w/DiningLarge Window | Ground |
Dining Room 5.34 × 3.05 m | LaminateCombined w/LivingLarge Window | Ground |
Kitchen 5.34 × 2.44 m | Tile FloorEat-in KitchenPantry | Ground |
Primary Bedroom 5.67 × 3.57 m | Broadloom4 Pc EnsuiteWalk-In Closet(s) | Second |
Bedroom 2 4.7 × 2.45 m | BroadloomWindowCloset | Second |
Bedroom 3 4.12 × 2.59 m | BroadloomWindowCloset | Second |
Client Remarks
Lakeside Community By Empire Builder Laminate Floors Throughout Main & 2nd Floors Except Bed Rooms. 9 Feet Ceiling On Main Floor. Separate Living, Family & Dinning Area. Large Pantry In Kitchen & Breakfast Bar. Spacious 4 Bedroom Plus 3 Washrooms. 2nd Floor Laundry. Min To 410 Hwy, Schools, Transit, Place Of Worship, Grocery Stores, Natural Light. Tenant Response To Offer Grass Cutting & Snow Removal
About This Property
53 Baffin Crescent, Brampton, L7A 4K9
Home Overview
Basic Information
Walk around the neighborhood
53 Baffin Crescent, Brampton, L7A 4K9
Shally Shi
Sales Representative, Dolphin Realty Inc
English, Mandarin
Residential ResaleProperty ManagementPre Construction
 Walk Score for 53 Baffin Crescent
Walk Score for 53 Baffin Crescent

Book a Showing
Tour this home with Shally
Frequently Asked Questions
Can't find what you're looking for? Contact our support team for more information.
See the Latest Listings by Cities
1500+ home for sale in Ontario

Looking for Your Perfect Home?
Let us help you find the perfect home that matches your lifestyle

