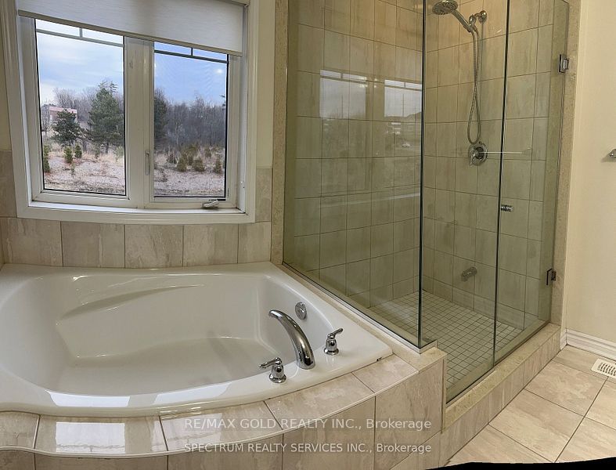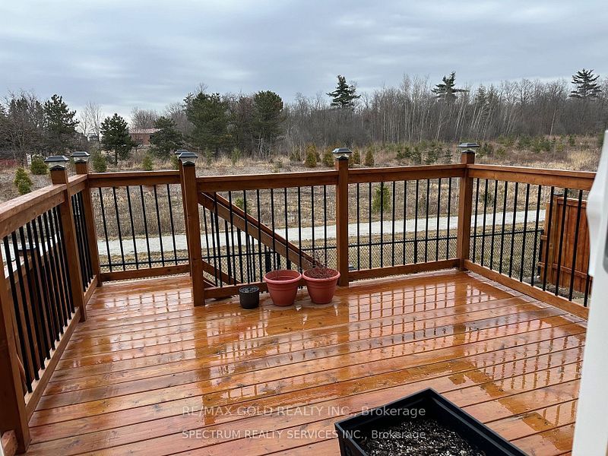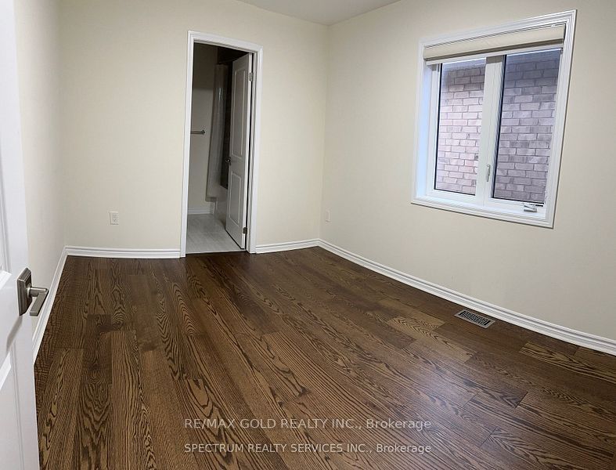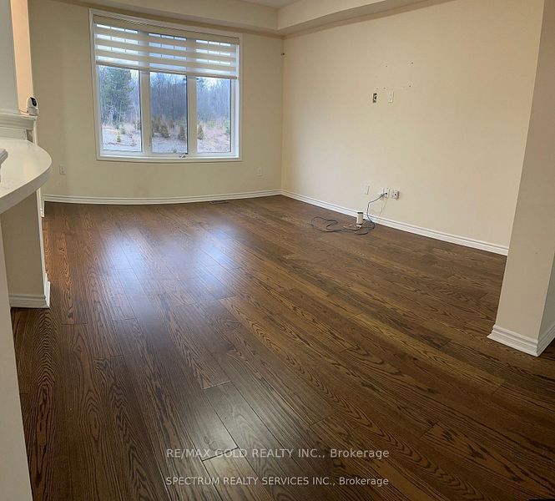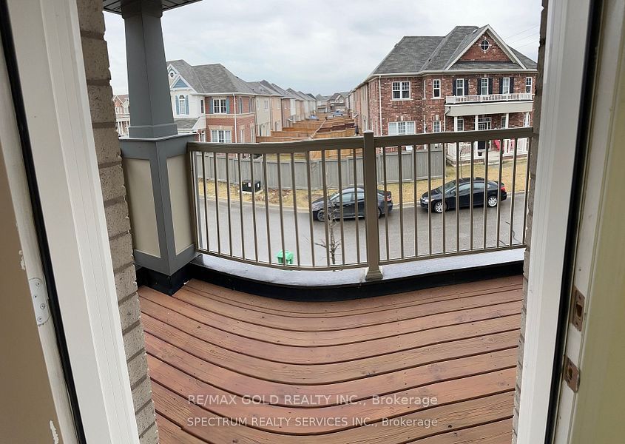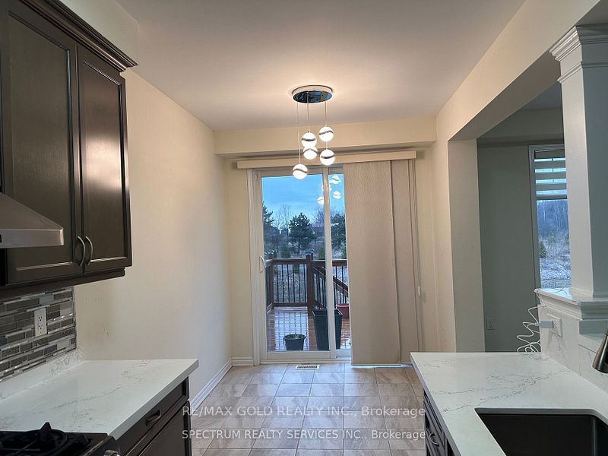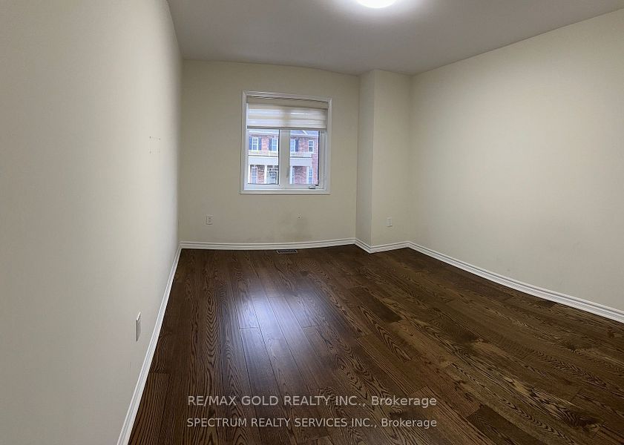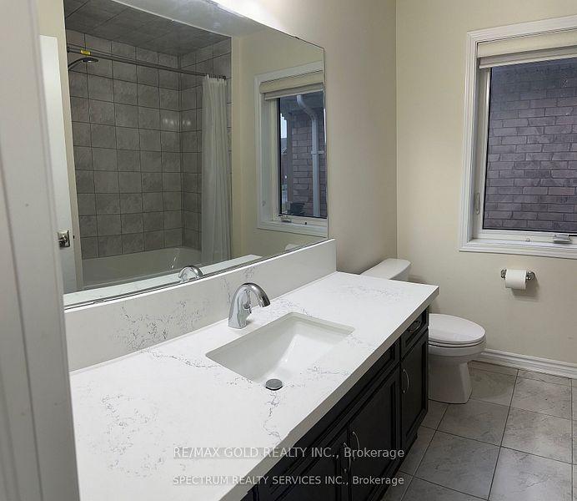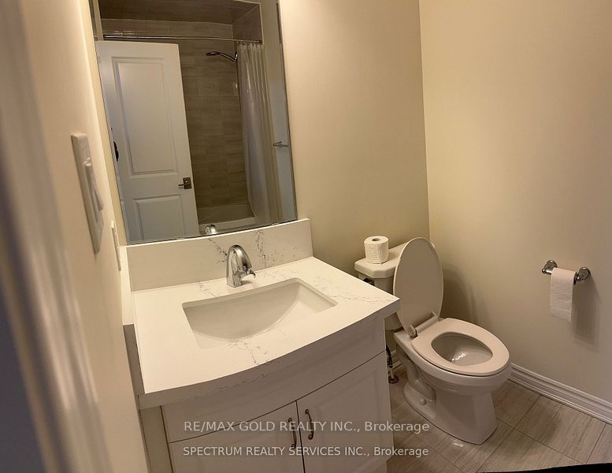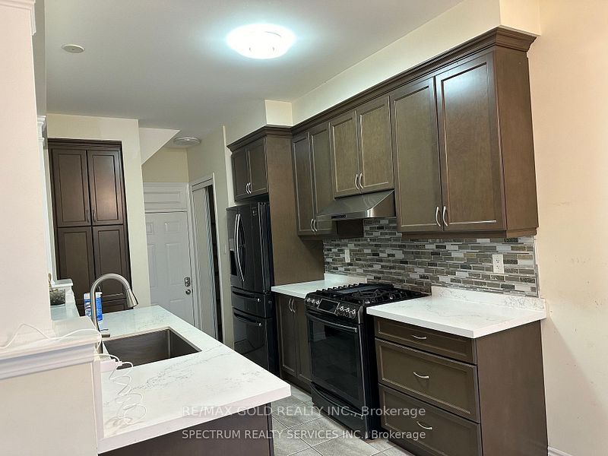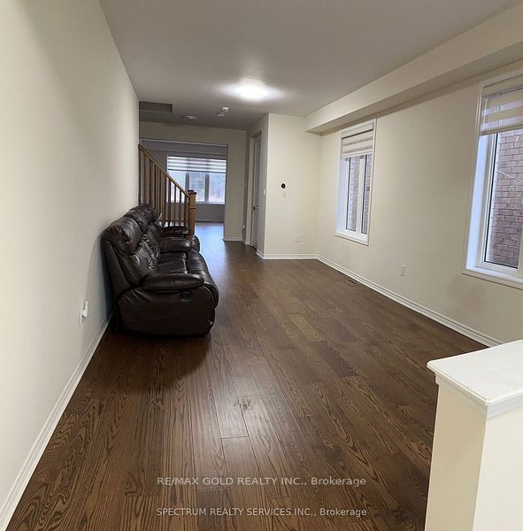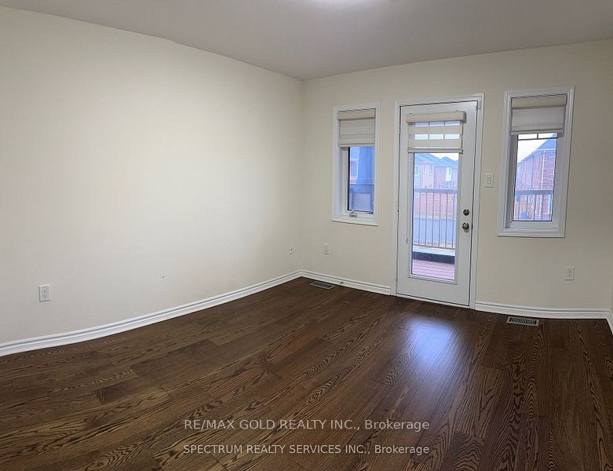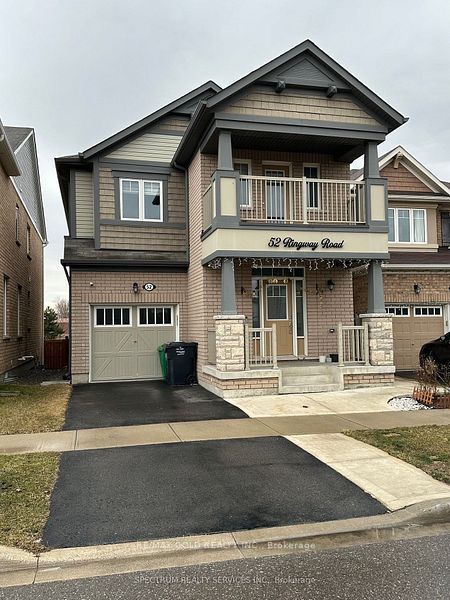
$3,400 /mo
Listed by RE/MAX GOLD REALTY INC.
Detached•MLS #W12096497•New
Room Details
| Room | Features | Level |
|---|---|---|
Living Room 6.15 × 3.55 m | Main | |
Dining Room 6.15 × 3.55 m | Main | |
Kitchen 3.3 × 2.75 m | Main | |
Primary Bedroom 4.9 × 3.7 m | Second | |
Bedroom 2 4.3 × 3.25 m | Second | |
Bedroom 3 3.68 × 3.55 m | Second |
Client Remarks
Elegant 4 Bed, 4 Bath Detached Home Backing Onto a Peaceful Ravine in a Sought-After Neighbourhood. Thoughtfully Upgraded Throughout, Featuring a Formal Living and Dining Area, Plus a Cozy Family Room with Gas Fireplace. The Kitchen Offers Plenty of Storage, Stainless Steel Appliances, a Stylish Backsplash, Breakfast Area, and a Walk-In Pantry. Enjoy 9-foot ceilings on the Main Floor with Upgraded 8-foot doors and Smooth Ceilings Throughout. Hardwood Flooring and Oak Stairs Add a Touch of Sophistication. The Primary Bedroom Offers a Private Retreat with a 4-Piece Ensuite and Double Closet. Third Bedroom Includes a Walkout Balcony. A Must-See Home!
About This Property
52 Ringway Road, Brampton, L7A 4T3
Home Overview
Basic Information
Walk around the neighborhood
52 Ringway Road, Brampton, L7A 4T3
Shally Shi
Sales Representative, Dolphin Realty Inc
English, Mandarin
Residential ResaleProperty ManagementPre Construction
 Walk Score for 52 Ringway Road
Walk Score for 52 Ringway Road

Book a Showing
Tour this home with Shally
Frequently Asked Questions
Can't find what you're looking for? Contact our support team for more information.
See the Latest Listings by Cities
1500+ home for sale in Ontario

Looking for Your Perfect Home?
Let us help you find the perfect home that matches your lifestyle
