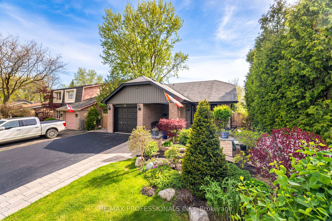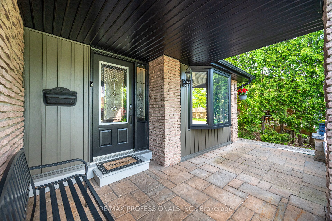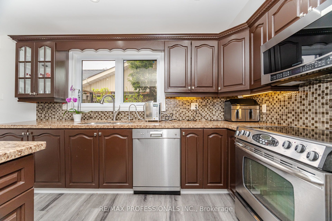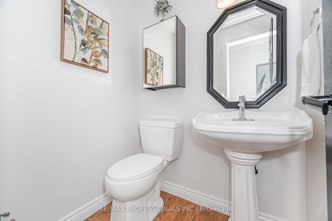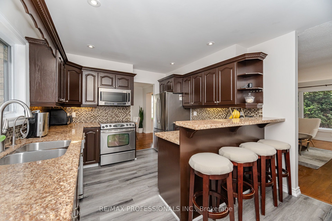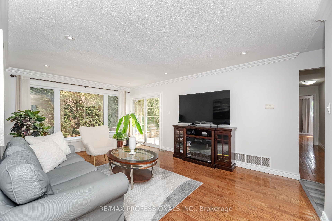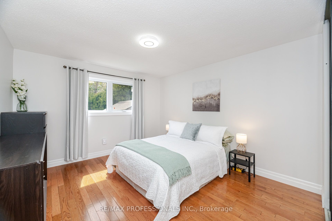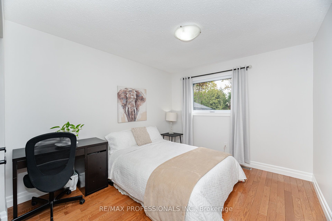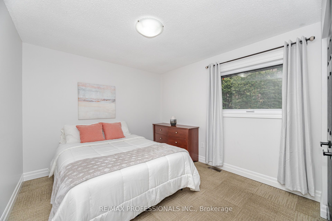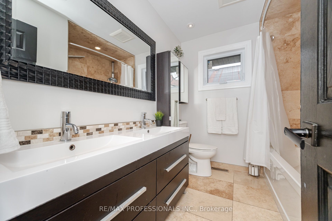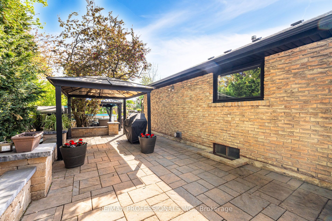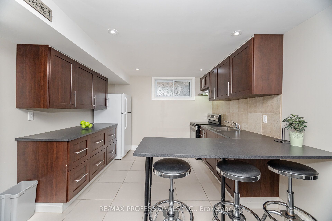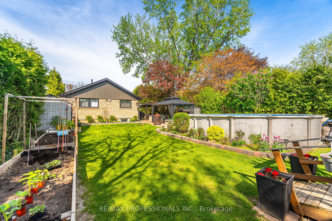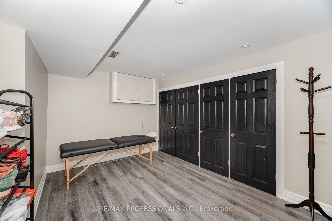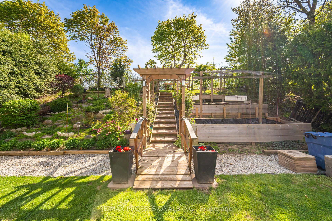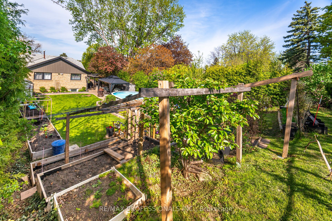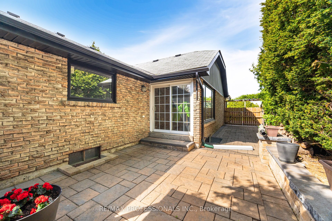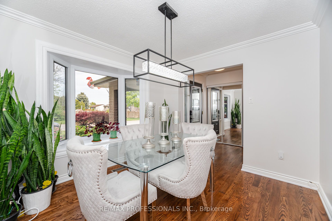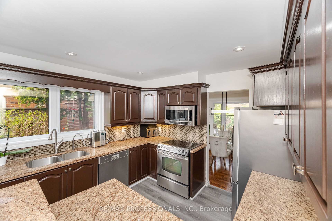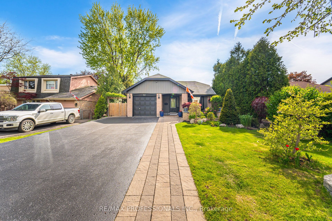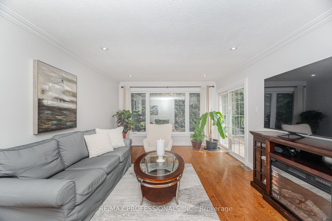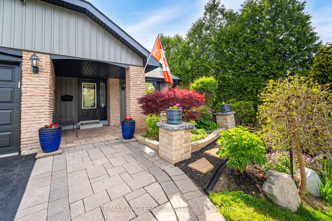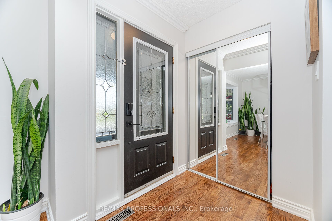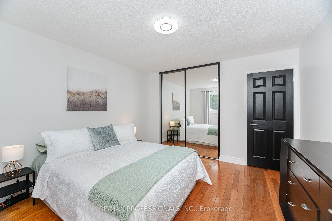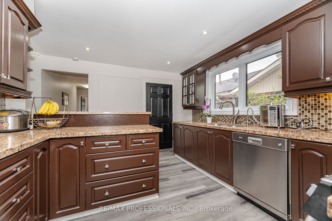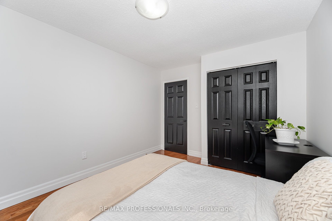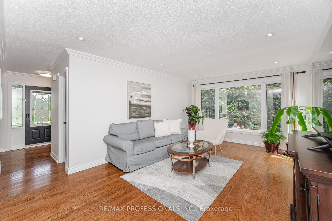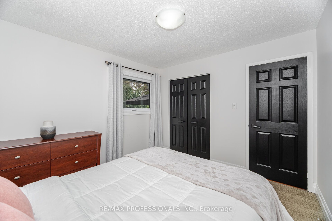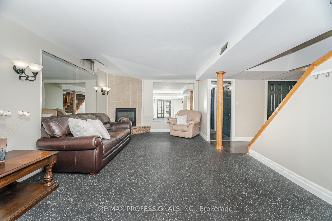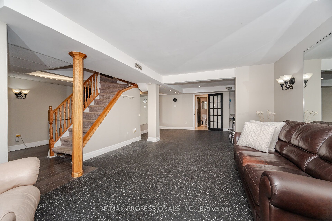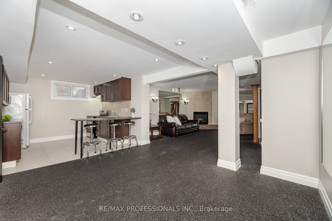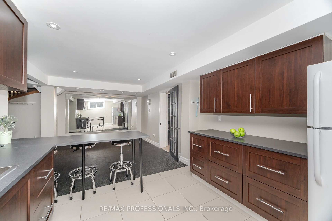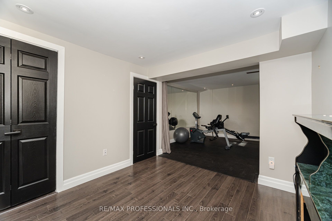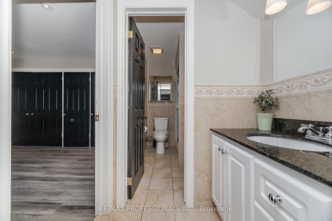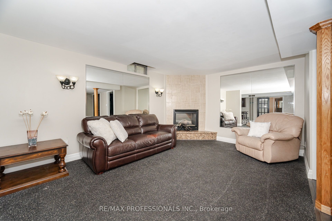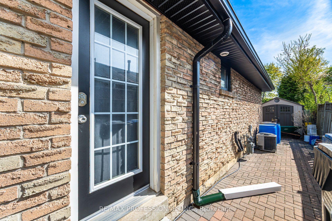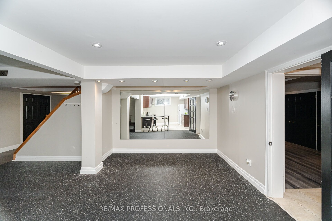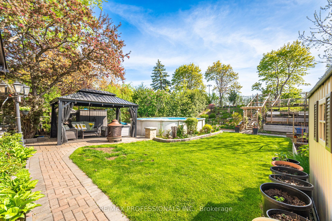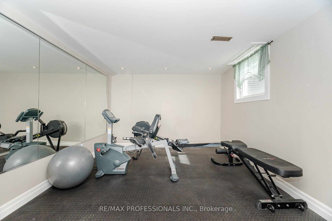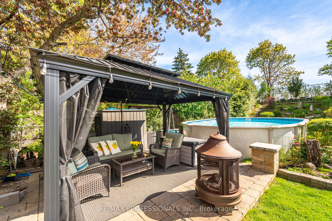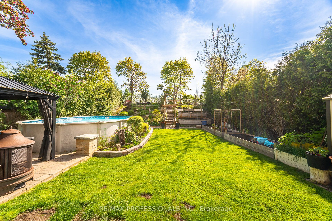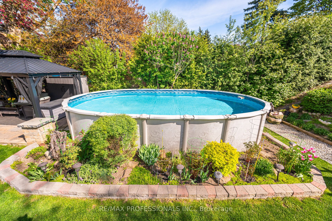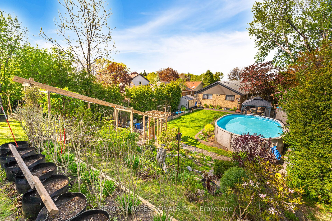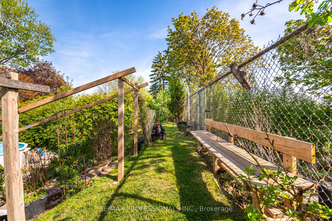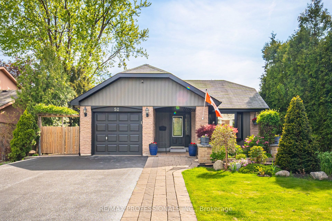
$1,149,900
Est. Payment
$4,392/mo*
*Based on 20% down, 4% interest, 30-year term
Listed by RE/MAX PROFESSIONALS INC.
Detached•MLS #W12146347•New
Price comparison with similar homes in Brampton
Compared to 161 similar homes
4.0% Higher↑
Market Avg. of (161 similar homes)
$1,105,831
Note * Price comparison is based on the similar properties listed in the area and may not be accurate. Consult licences real estate agent for accurate comparison
Room Details
| Room | Features | Level |
|---|---|---|
Dining Room 3.3 × 2.99 m | Hardwood FloorBay WindowOverlooks Frontyard | Main |
Kitchen 4.34 × 3.3 m | Vinyl FloorPot LightsWindow | Main |
Living Room 5.51 × 3.71 m | Hardwood FloorPicture WindowW/O To Patio | Main |
Primary Bedroom 3.89 × 3.58 m | Hardwood FloorClosetWindow | Main |
Bedroom 2 3.89 × 3.05 m | Hardwood FloorClosetWindow | Main |
Bedroom 3 3.4 × 3.12 m | BroadloomClosetWindow | Main |
Client Remarks
Nestled in Brampton's desirable Westgate neighborhood, this beautifully maintained 3-bedroom, 3-bathroom bungalow offers the perfect blend of suburban tranquility and urban convenience. Known for its quiet streets, spacious homes, and family-friendly atmosphere, Westgate is an ideal location for those seeking both comfort and community. Step inside to find a bright, welcoming dining room bathed in natural light from a large front-facing window. The home has been freshly painted, showcasing a pride of ownership in every detail from the great curb appeal and meticulously landscaped front & back yards to the new energy-saving windows, eavestroughs, soffit, and metal siding. The expansive side yard features stylish interlock stonework, and the backyard is a true retreat, complete with an above-ground pool, gas hookup for your BBQ, and the feeling of a private outdoor oasis perfect for entertaining or relaxing. A separate side entrance leads to a fully finished basement, featuring an open-concept layout with a kitchen, additional bedroom, and office space ideal for in-laws, guests, or potential rental income. Enjoy quick access to Highway 410, top-rated schools, local parks, dining options, and shopping at nearby Bramalea City Centre.
About This Property
52 Lorraine Crescent, Brampton, L6S 2R7
Home Overview
Basic Information
Walk around the neighborhood
52 Lorraine Crescent, Brampton, L6S 2R7
Shally Shi
Sales Representative, Dolphin Realty Inc
English, Mandarin
Residential ResaleProperty ManagementPre Construction
Mortgage Information
Estimated Payment
$0 Principal and Interest
 Walk Score for 52 Lorraine Crescent
Walk Score for 52 Lorraine Crescent

Book a Showing
Tour this home with Shally
Frequently Asked Questions
Can't find what you're looking for? Contact our support team for more information.
See the Latest Listings by Cities
1500+ home for sale in Ontario

Looking for Your Perfect Home?
Let us help you find the perfect home that matches your lifestyle
