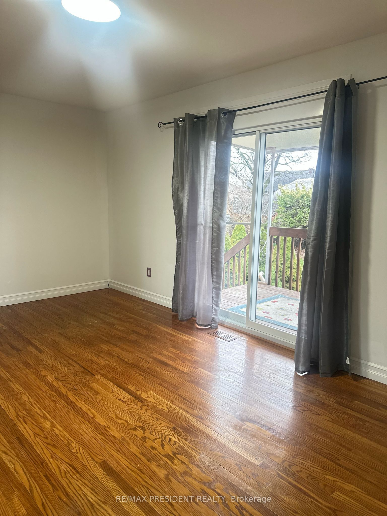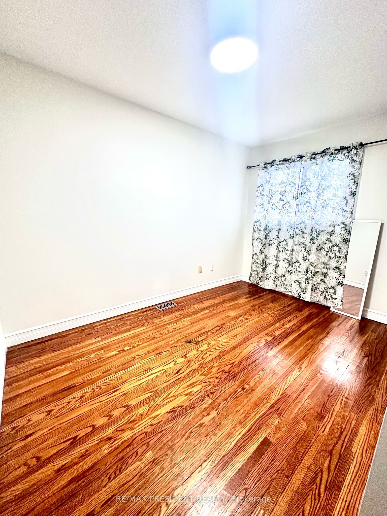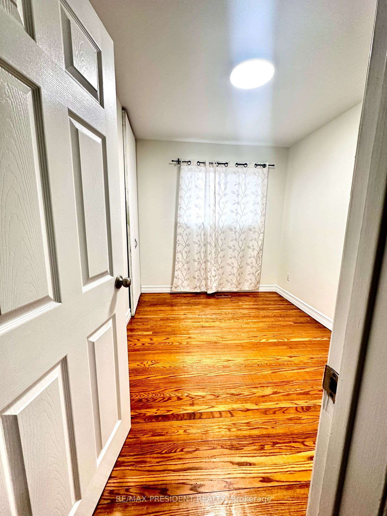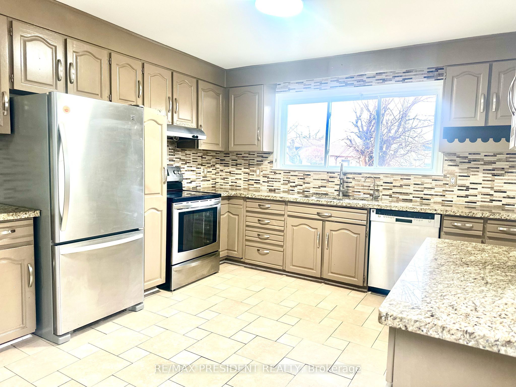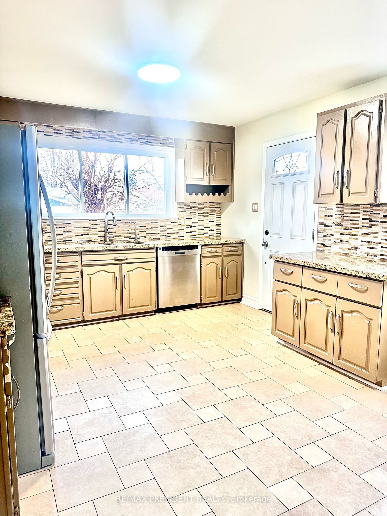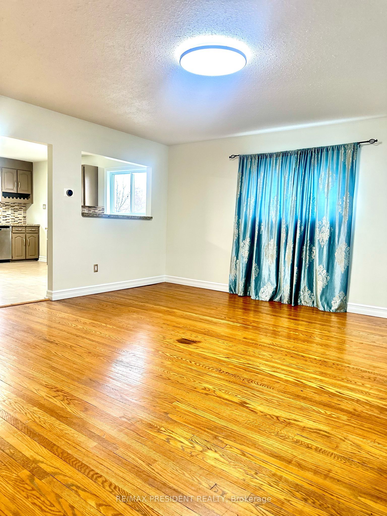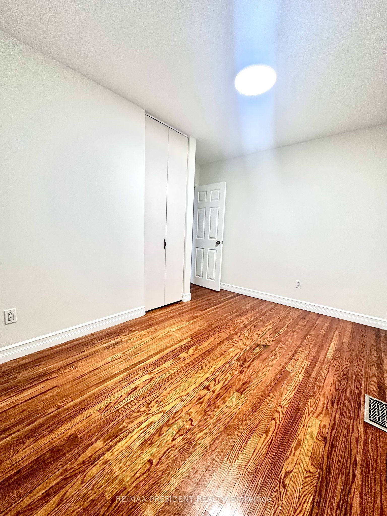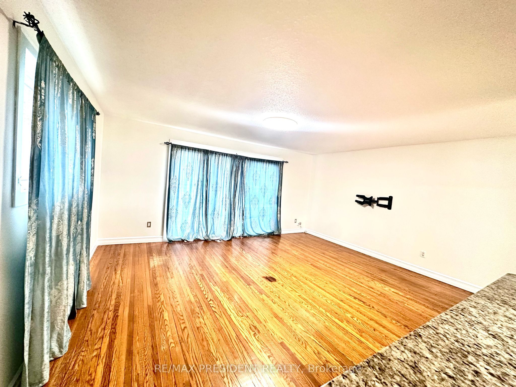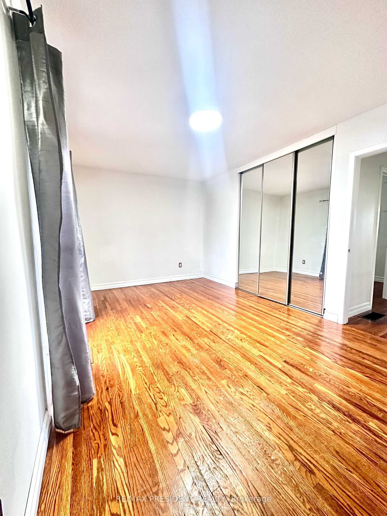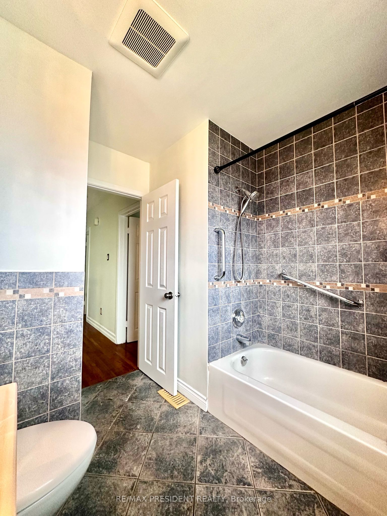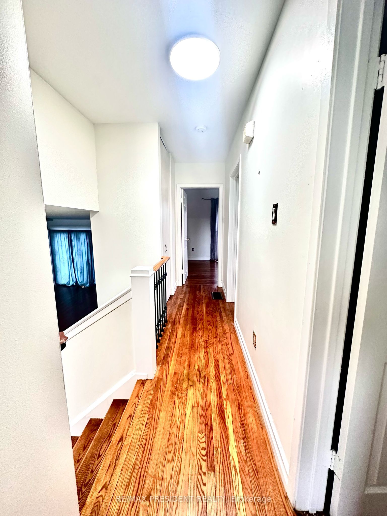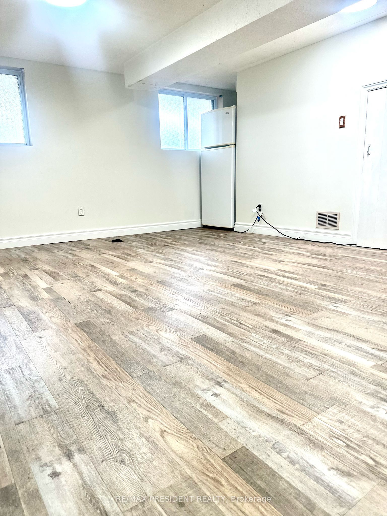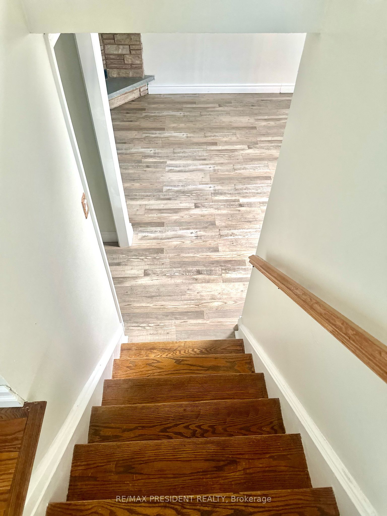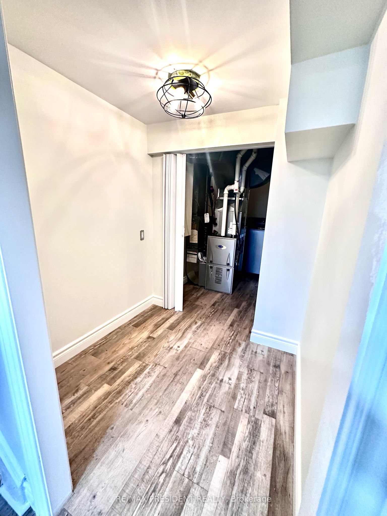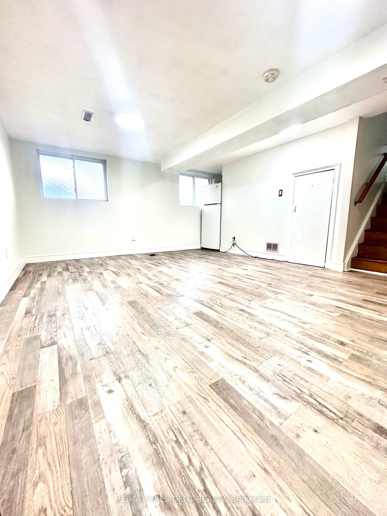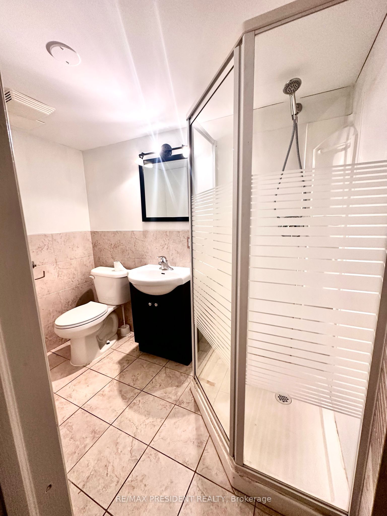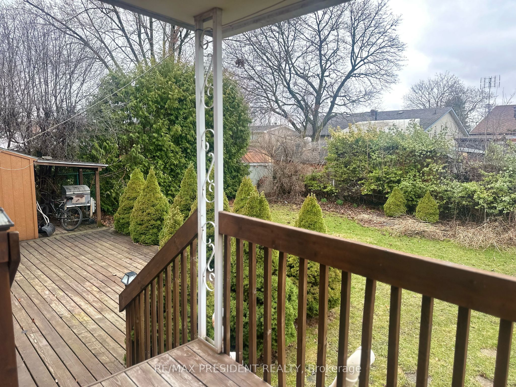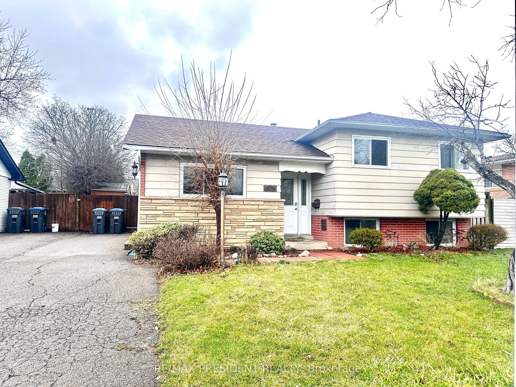
$3,200 /mo
Listed by RE/MAX PRESIDENT REALTY
Detached•MLS #W12067702•New
Room Details
| Room | Features | Level |
|---|---|---|
Living Room 5.3 × 4.6 m | W/O To DeckHardwood Floor | Main |
Dining Room 5.3 × 4.6 m | Combined w/LivingHardwood Floor | Main |
Kitchen 4.6 × 3.6 m | Stainless Steel Appl | Main |
Primary Bedroom 4.9 × 3.05 m | W/O To Deck | Upper |
Bedroom 2 3.52 × 3.02 m | Closet | Upper |
Bedroom 3 3.09 × 2.39 m | Closet | Upper |
Client Remarks
Spacious & Bright 3Br House With 2 Full Bathrooms & Finished Basement/Family Room With Wood Burning Fireplace Sitting On A 50X100 Lot. Great For Families. Living Room Is W/O To The Backyard With A Very Well Annually Maintained Golf Course Lawn. Prim Room Is W/O To The 2ndLevel Of The Deck Which Overlooks The Gorgeous Backyard. Minutes To Highway, Queen St. ,Amenities & Shopping Centers. Large Crawl Space Can Be Used As Storage.
About This Property
52 Flowertown Avenue, Brampton, L6X 2K7
Home Overview
Basic Information
Walk around the neighborhood
52 Flowertown Avenue, Brampton, L6X 2K7
Shally Shi
Sales Representative, Dolphin Realty Inc
English, Mandarin
Residential ResaleProperty ManagementPre Construction
 Walk Score for 52 Flowertown Avenue
Walk Score for 52 Flowertown Avenue

Book a Showing
Tour this home with Shally
Frequently Asked Questions
Can't find what you're looking for? Contact our support team for more information.
See the Latest Listings by Cities
1500+ home for sale in Ontario

Looking for Your Perfect Home?
Let us help you find the perfect home that matches your lifestyle
