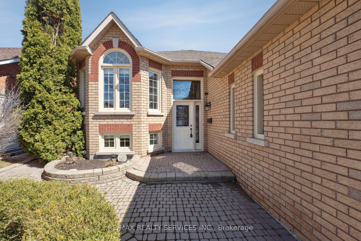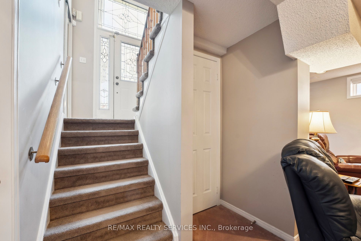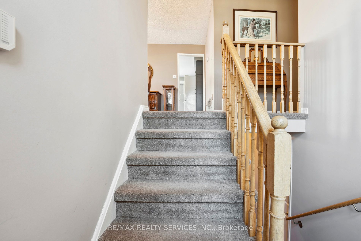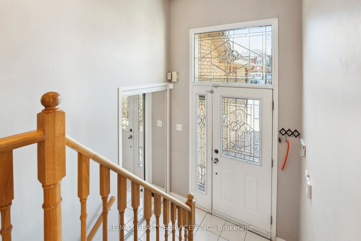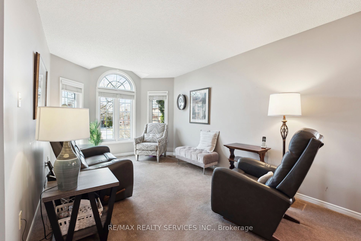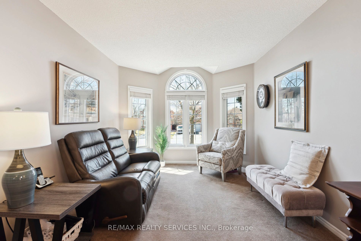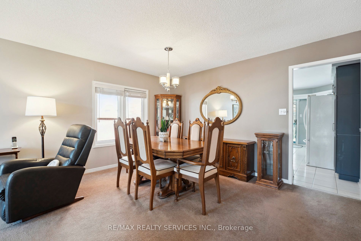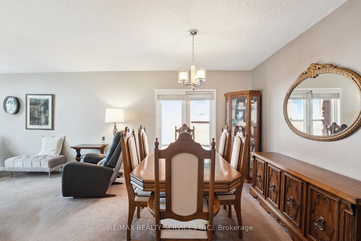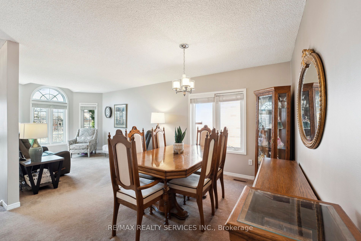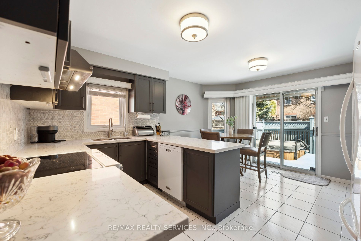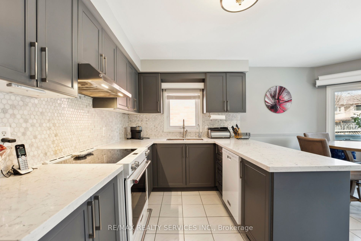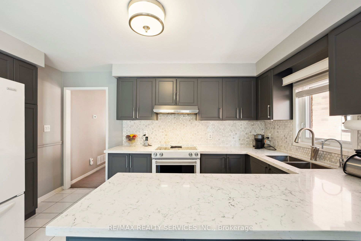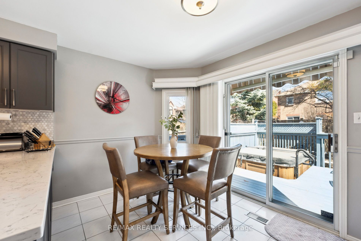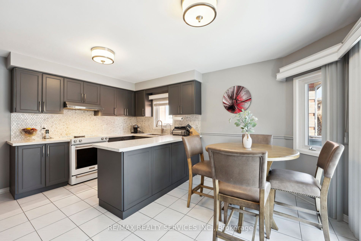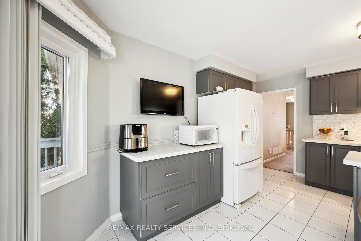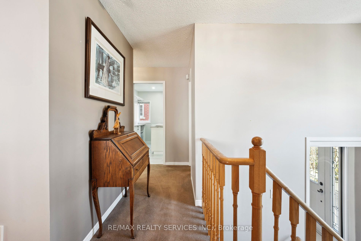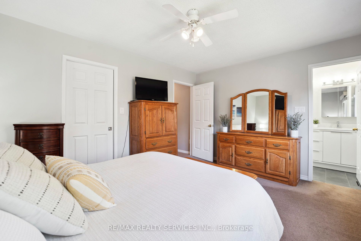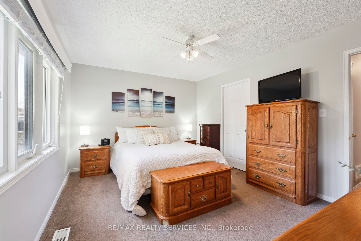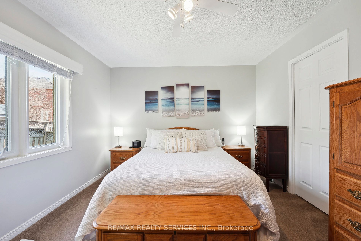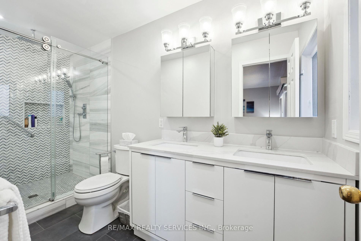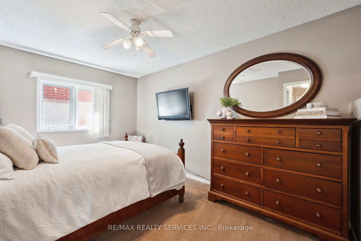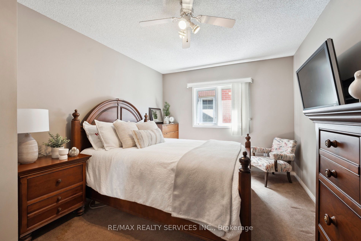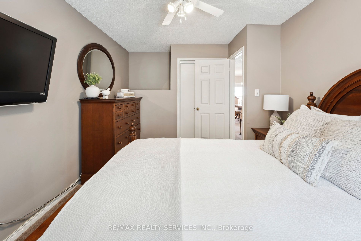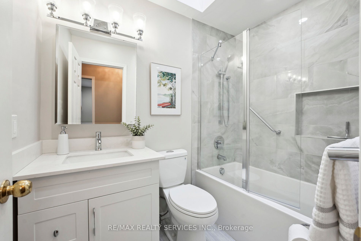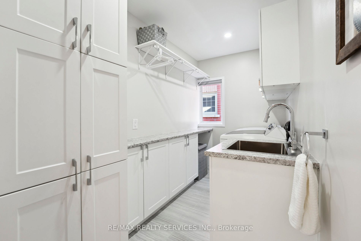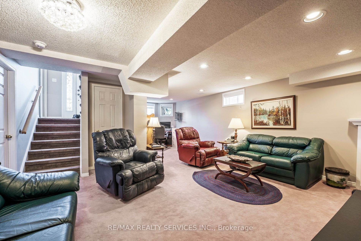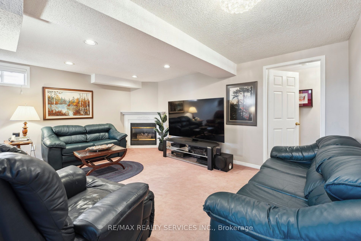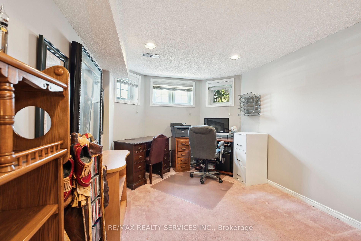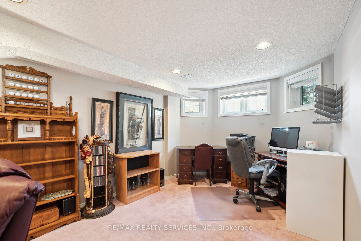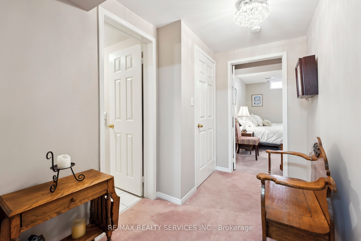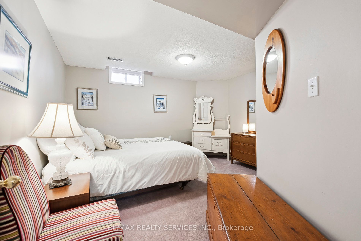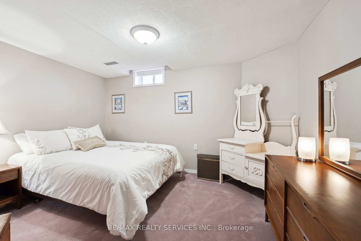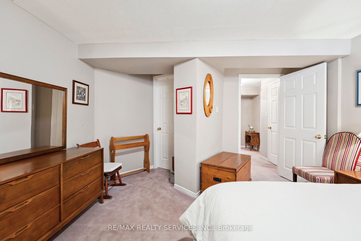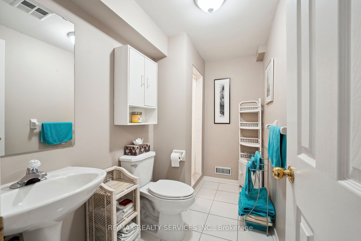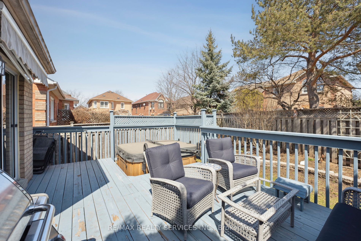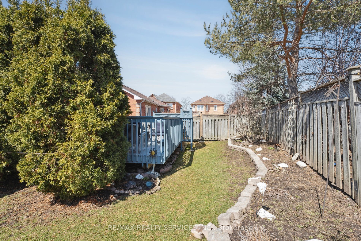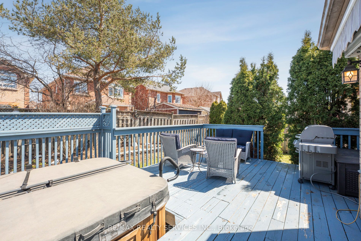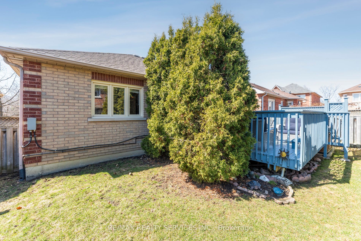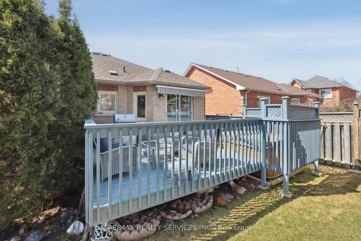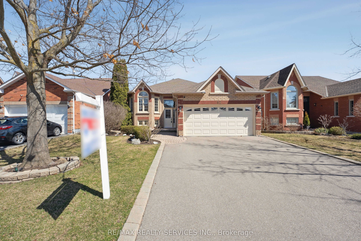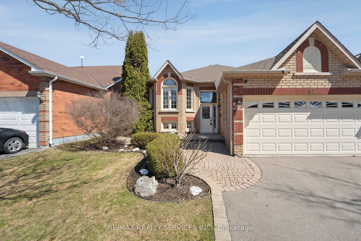
$959,999
Est. Payment
$3,667/mo*
*Based on 20% down, 4% interest, 30-year term
Listed by RE/MAX REALTY SERVICES INC.
Detached•MLS #W12067056•Price Change
Price comparison with similar homes in Brampton
Compared to 67 similar homes
-8.1% Lower↓
Market Avg. of (67 similar homes)
$1,044,645
Note * Price comparison is based on the similar properties listed in the area and may not be accurate. Consult licences real estate agent for accurate comparison
Room Details
| Room | Features | Level |
|---|---|---|
Living Room 3.03 × 3.5 m | BroadloomPicture WindowCombined w/Dining | Main |
Dining Room 4.14 × 2.26 m | BroadloomPicture WindowCombined w/Living | Main |
Kitchen 4.15 × 2.26 m | RenovatedQuartz CounterBacksplash | Main |
Primary Bedroom 4.16 × 3.46 m | Broadloom4 Pc EnsuiteWalk-In Closet(s) | Main |
Bedroom 2 4.48 × 3.07 m | BroadloomCeiling Fan(s)Closet | Main |
Bedroom 3 3.94 × 3.87 m | BroadloomWindowCloset | Lower |
Client Remarks
3 bedroom layout converted to 2 bedroom with main floor laundry. With an open-concept living & dining area, spacious & bright. Renovated, modern kitchen, equipped with quartz countertops, mosaic backsplash & upgraded appliances, including a fridge with ice/water dispenser. Extra pantry space & a dedicated coffee bar make this kitchen both functional & stylish. Breakfast area walks out to a private deck, with an Arctic Fox hot tub, an awning for shade, & gas BBQ hookup, creating an inviting outdoor retreat. Originally configured as 3 bedrooms on the main, the 3rd bedroom was thoughtfully converted into a main-floor laundry room, however, it can easily be reverted to a bedroom if needed. The spacious primary bedroom features a large walk-in closet with a window & an updated Ensuite bathroom. The Ensuite is tastefully designed with double sinks, a frameless walk-in shower, heated floors. The main floor's 4-piece bathroom has also been tastefully renovated. **EXTRAS** The finished basement offers additional living space, including a large family room with a gas fireplace, a bedroom, & a 3pc bathroom. A utility room & ample storage add to the home's functionality. Major updates include roof, furnace, AC.
About This Property
52 Buffridge Trail, Brampton, L7A 1H8
Home Overview
Basic Information
Walk around the neighborhood
52 Buffridge Trail, Brampton, L7A 1H8
Shally Shi
Sales Representative, Dolphin Realty Inc
English, Mandarin
Residential ResaleProperty ManagementPre Construction
Mortgage Information
Estimated Payment
$0 Principal and Interest
 Walk Score for 52 Buffridge Trail
Walk Score for 52 Buffridge Trail

Book a Showing
Tour this home with Shally
Frequently Asked Questions
Can't find what you're looking for? Contact our support team for more information.
See the Latest Listings by Cities
1500+ home for sale in Ontario

Looking for Your Perfect Home?
Let us help you find the perfect home that matches your lifestyle
