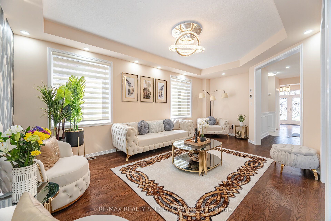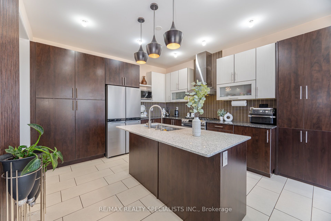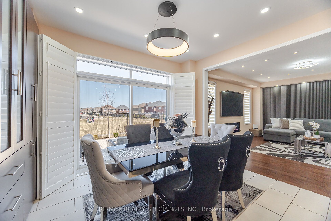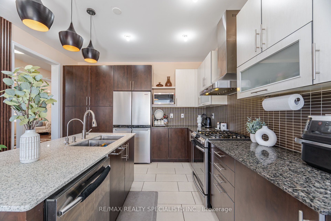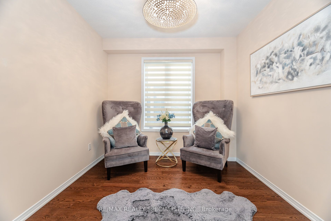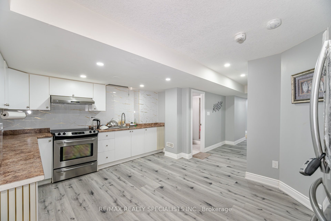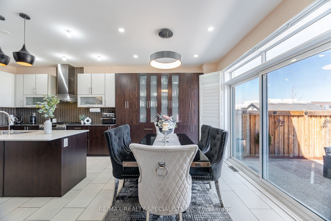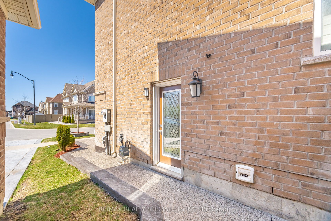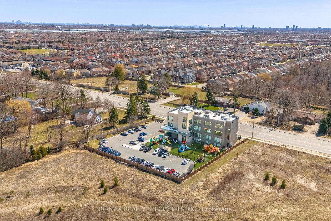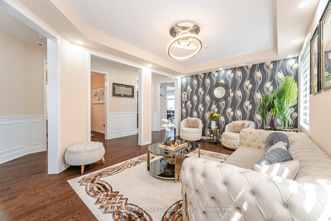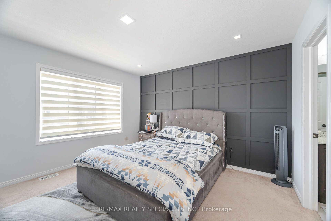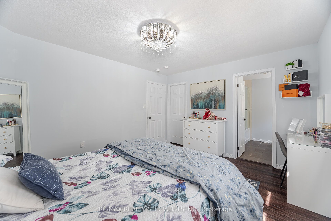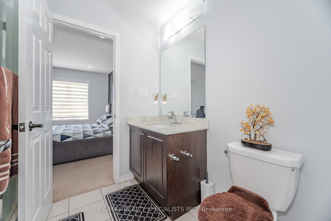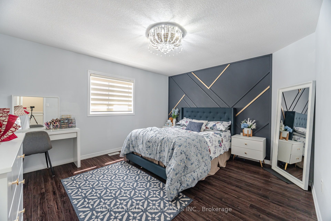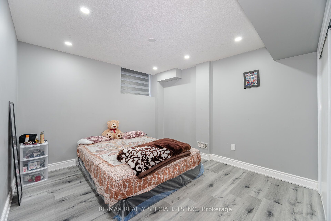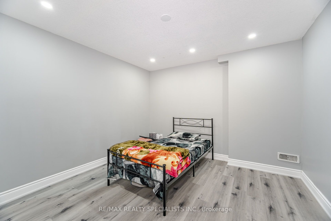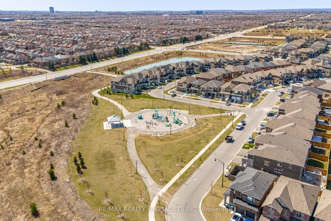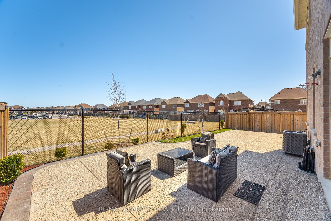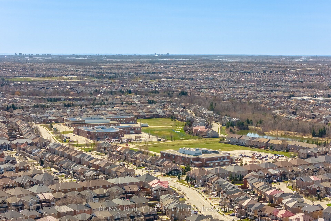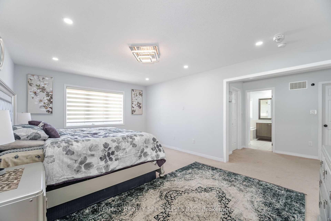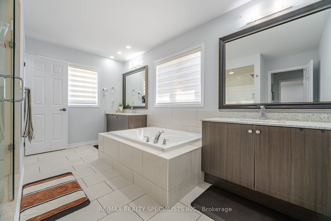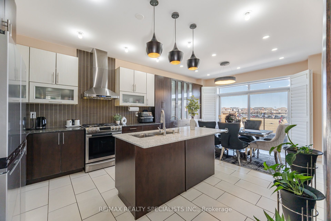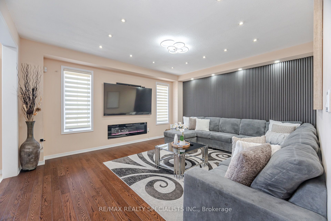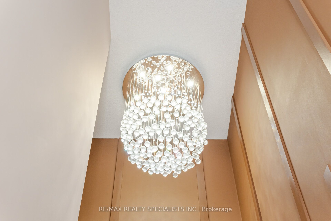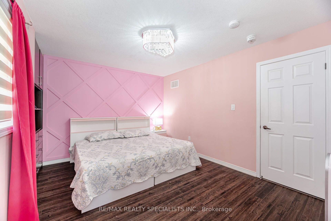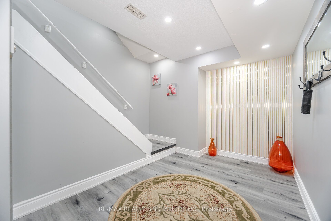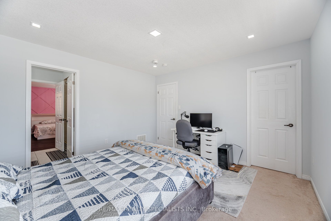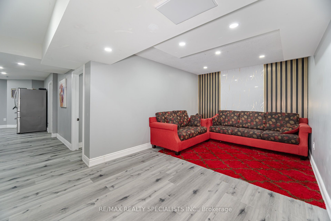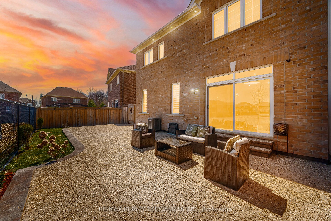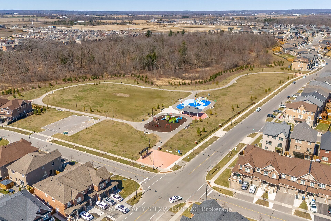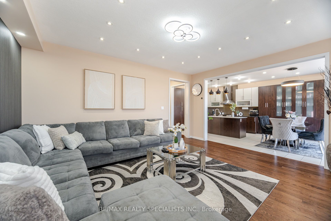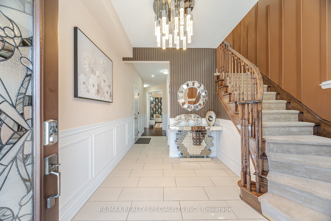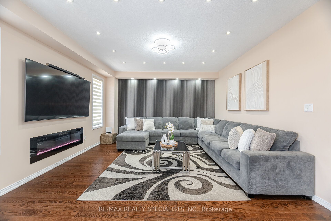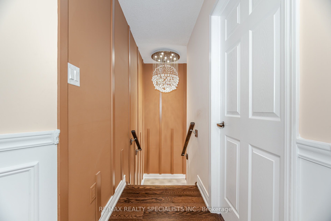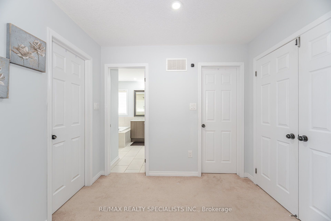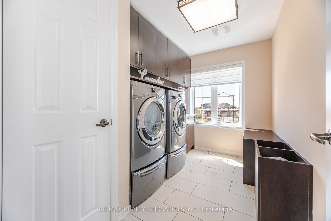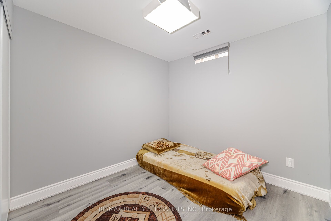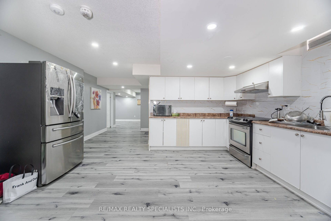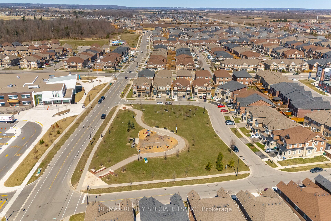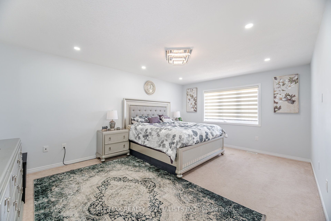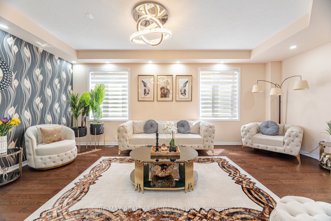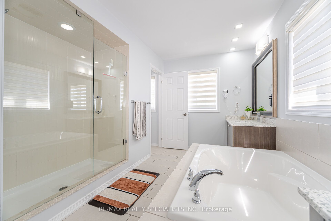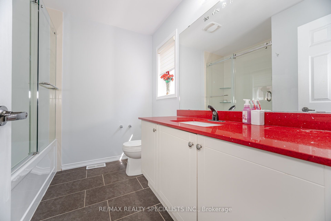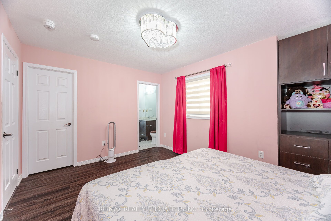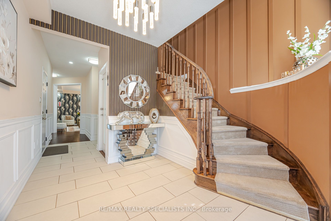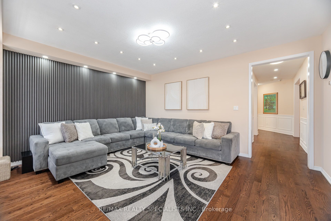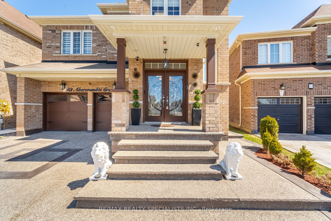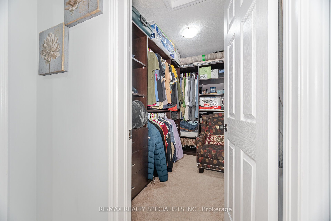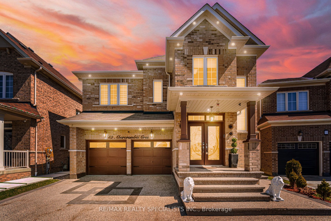
$1,629,000
Est. Payment
$6,222/mo*
*Based on 20% down, 4% interest, 30-year term
Listed by RE/MAX REALTY SPECIALISTS INC.
Detached•MLS #W12091279•New
Price comparison with similar homes in Brampton
Compared to 50 similar homes
6.7% Higher↑
Market Avg. of (50 similar homes)
$1,526,705
Note * Price comparison is based on the similar properties listed in the area and may not be accurate. Consult licences real estate agent for accurate comparison
Room Details
| Room | Features | Level |
|---|---|---|
Living Room | Pot LightsCombined w/DiningLarge Window | Main |
Dining Room | Pot LightsCombined w/LivingPot Lights | Main |
Kitchen | Ceramic FloorBreakfast AreaPot Lights | Main |
Primary Bedroom | 5 Pc EnsuiteHis and Hers ClosetsPot Lights | Second |
Bedroom 2 | 3 Pc EnsuiteWalk-In Closet(s)Window | Second |
Bedroom 3 | Walk-In Closet(s)WindowSemi Ensuite | Second |
Client Remarks
Luxurious, upgraded detached home on rare 52-ft wide lot backing onto a school park- no rear neighbors! Built in 2016, this 4+3 bed, 5-bath gem features stunning curb appeal with exposed concrete driveway, steps & full wrap-around to the backyard. Double door entry leads to 9-ft ceilings, pot lights & custom light fixtures throughout. Main floor boasts a living/dining combo with custom accent wall, office, family room with fireplace & accent wall, and hardwood flooring throughout. Gourmet 2-tone kitchen with granite counters, backsplash, canopy range hood, gas stove, S/S appliances, built-in pantry, extra cabinetry & breakfast area walkout to open concrete patio. Elegant stained spiral oak staircase leads to 4 beds, each with walk-in closets & custom walls. Primary suite features 5-pc ensuite, his/her walk-in closets, pot lights & windows. 2nd bed has 3-pc ensuite; other 2 beds share Jack & Jill bath. 2nd flr laundry. Finished 3-bed basement w/ sep entrance, kitchen, living room , 3 bed and 3 pc bath& 2nd laundry. Double garage with EV charger & home access. Central vacuum, upgraded chandeliers, custom features throughout. Close to Hwy 410, schools, transit & all amenities!
About This Property
52 Abercrombie Crescent, Brampton, L7A 4N1
Home Overview
Basic Information
Walk around the neighborhood
52 Abercrombie Crescent, Brampton, L7A 4N1
Shally Shi
Sales Representative, Dolphin Realty Inc
English, Mandarin
Residential ResaleProperty ManagementPre Construction
Mortgage Information
Estimated Payment
$0 Principal and Interest
 Walk Score for 52 Abercrombie Crescent
Walk Score for 52 Abercrombie Crescent

Book a Showing
Tour this home with Shally
Frequently Asked Questions
Can't find what you're looking for? Contact our support team for more information.
See the Latest Listings by Cities
1500+ home for sale in Ontario

Looking for Your Perfect Home?
Let us help you find the perfect home that matches your lifestyle
