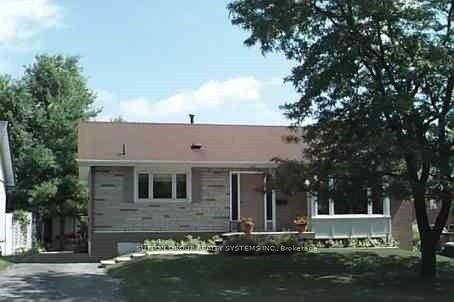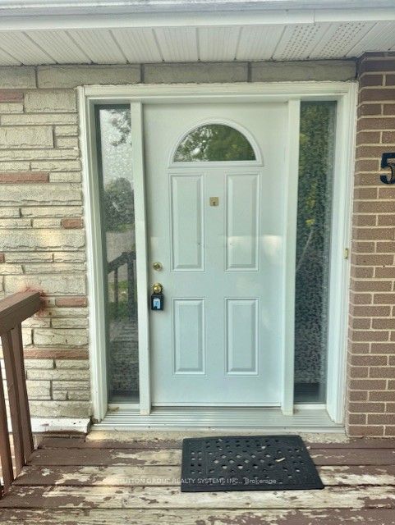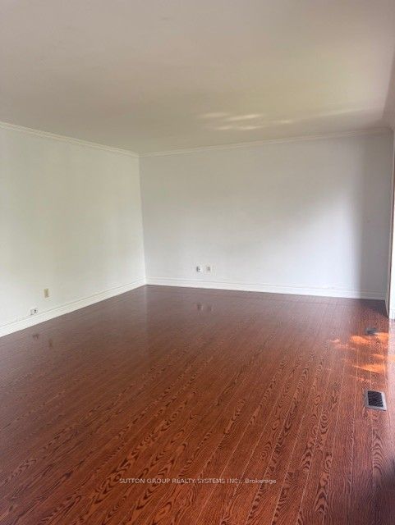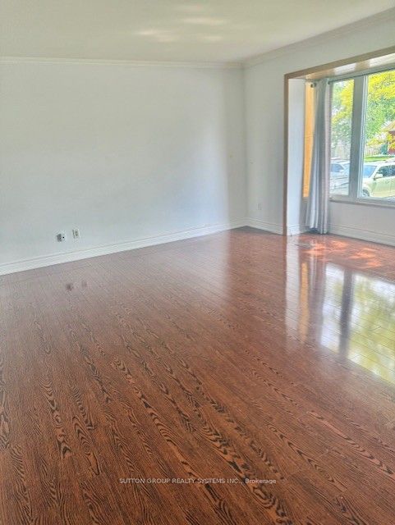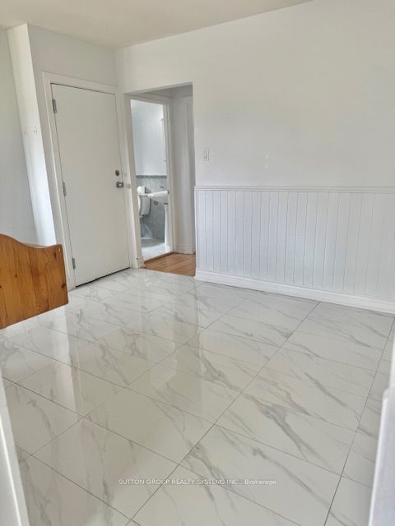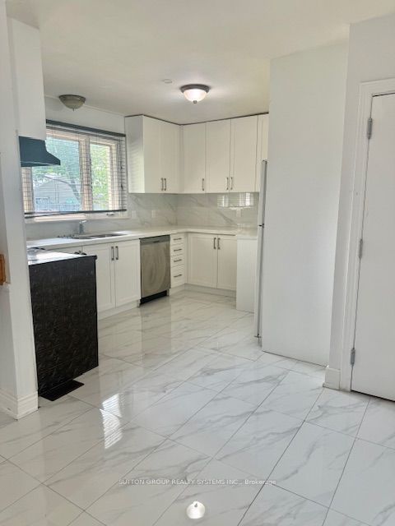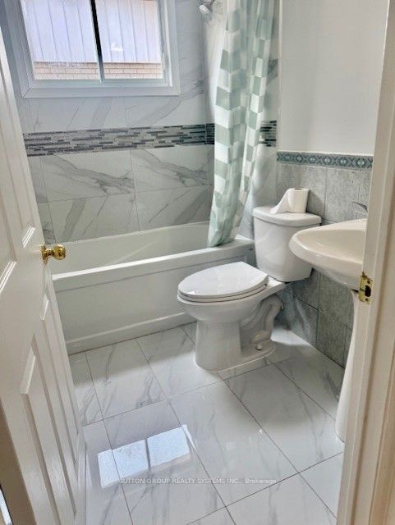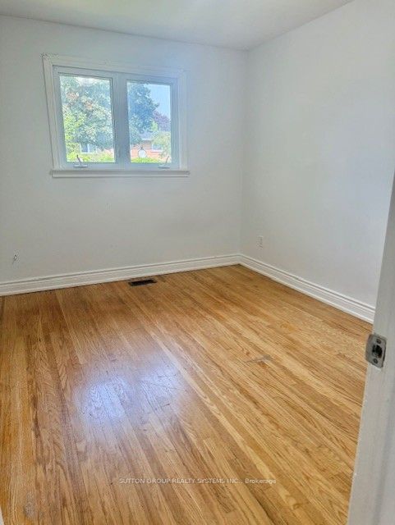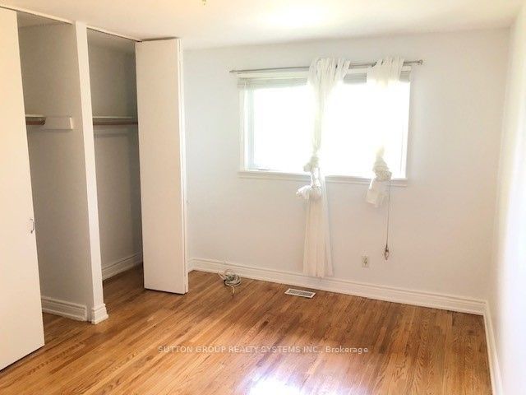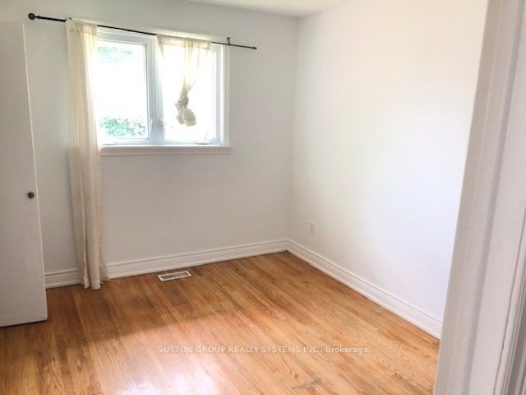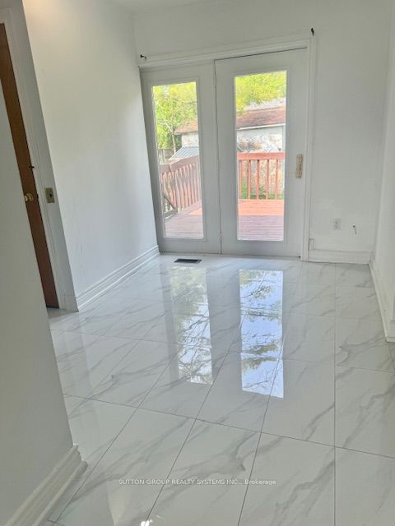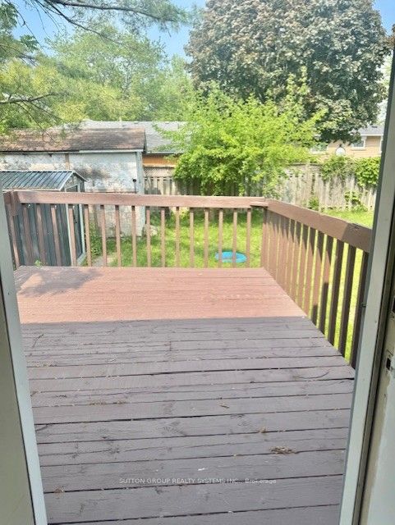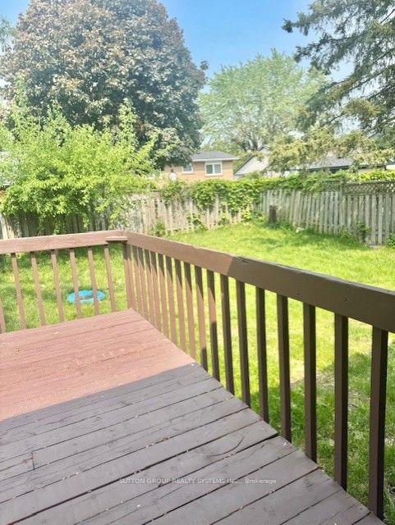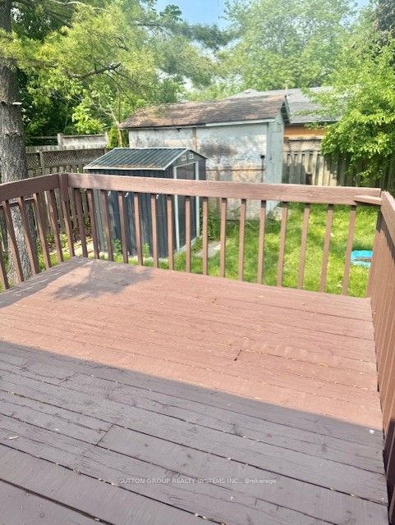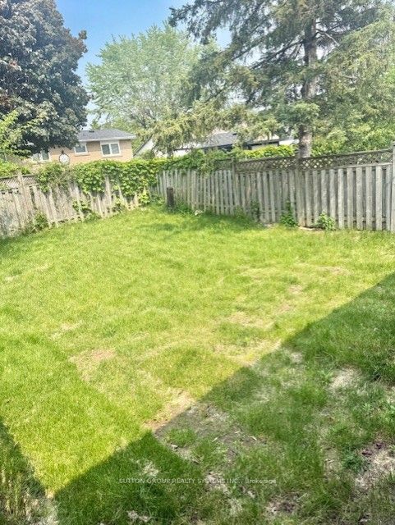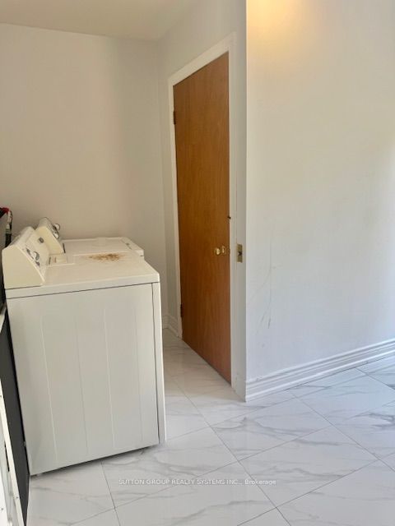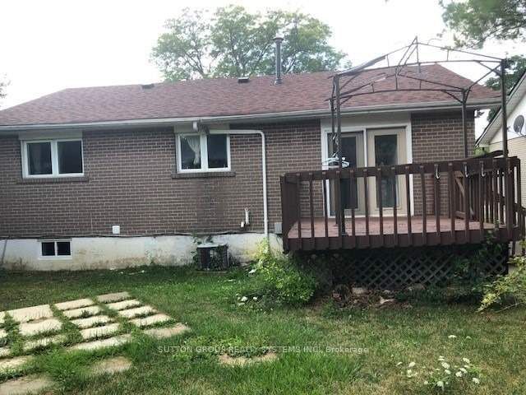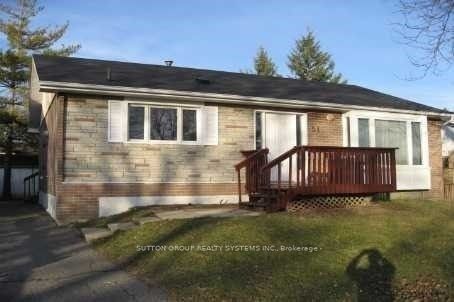
$2,500 /mo
Listed by SUTTON GROUP REALTY SYSTEMS INC.
Detached•MLS #W12195926•New
Room Details
| Room | Features | Level |
|---|---|---|
Living Room 5.48 × 4.14 m | LaminateCombined w/DiningBay Window | Main |
Dining Room 5.48 × 4.14 m | LaminateCombined w/LivingBay Window | Main |
Kitchen 5.51 × 2.99 m | Ceramic FloorEat-in KitchenQuartz Counter | Main |
Primary Bedroom 4.47 × 3.03 m | Hardwood FloorHis and Hers ClosetsLarge Window | Main |
Bedroom 2 3.59 × 3.44 m | Hardwood FloorClosetLarge Window | Main |
Bedroom 3 3.56 × 3.47 m | Ceramic FloorW/O To DeckCombined w/Laundry | Main |
Client Remarks
*For Lease* Experience the joys of luxurious living in this Bright & Spacious , impeccably renovated and updated Bungalow Located On A Court, in the highly Family Friendly sought-after Northwood Park community of Brampton(Major Intersection: Mclaughlin & Flower town). This Sun Drenched Property, Feels Like Home The Moment You Step In. This stunning home offers a spacious Living/ Dinning and 3 Sun-filled Bedrooms on the Main level with a walk out to the backyard from the 3rd Bedroom. The heart of the home is a luxuriously updated, spacious eat-in kitchen featuring quartz countertops, back splash and upgraded cabinet's till the ceiling, a true chefs dream., A separate laundry room, and a 4 pc washroom . Close To Parks, Schools, Place of Worship, Move in Ready.
About This Property
51 Windermere Court, Brampton, L6X 2L5
Home Overview
Basic Information
Walk around the neighborhood
51 Windermere Court, Brampton, L6X 2L5
Shally Shi
Sales Representative, Dolphin Realty Inc
English, Mandarin
Residential ResaleProperty ManagementPre Construction
 Walk Score for 51 Windermere Court
Walk Score for 51 Windermere Court

Book a Showing
Tour this home with Shally
Frequently Asked Questions
Can't find what you're looking for? Contact our support team for more information.
See the Latest Listings by Cities
1500+ home for sale in Ontario

Looking for Your Perfect Home?
Let us help you find the perfect home that matches your lifestyle
