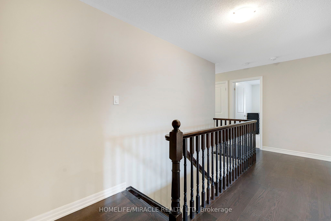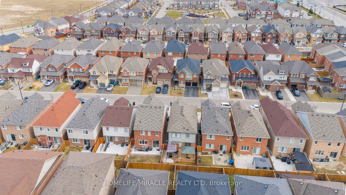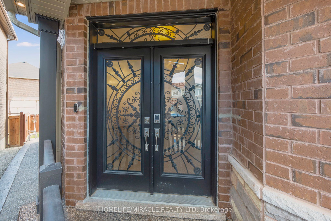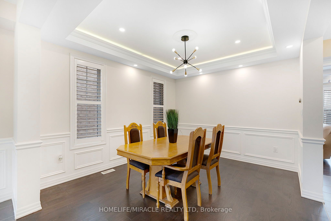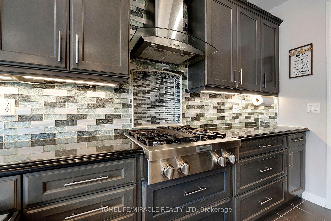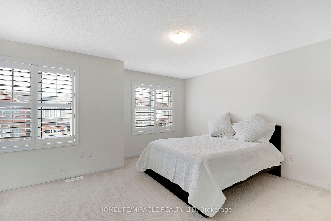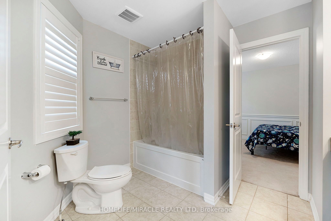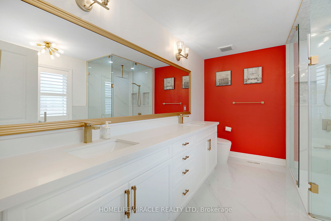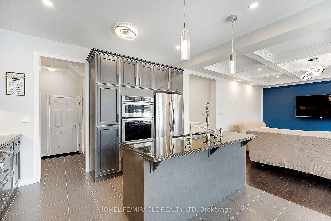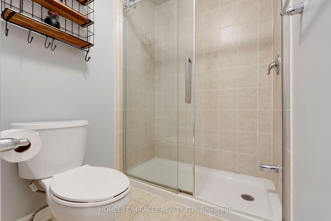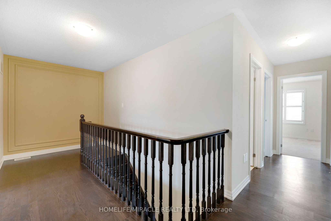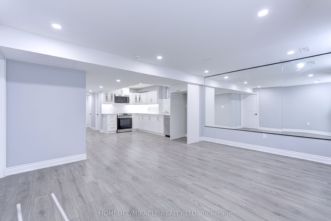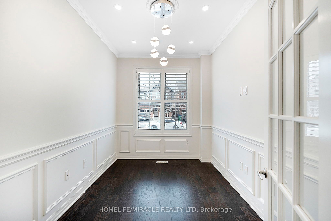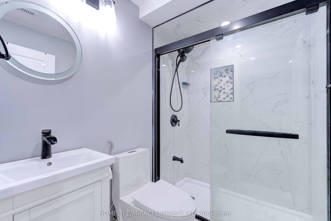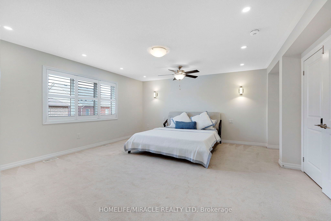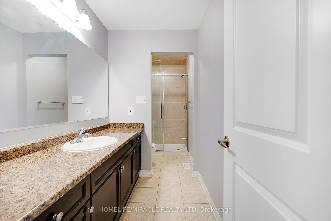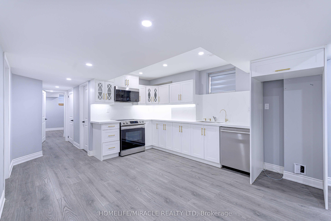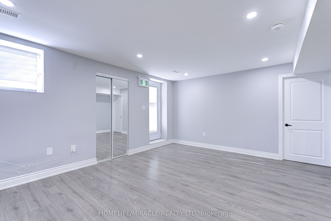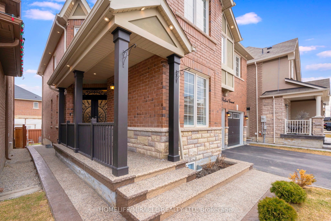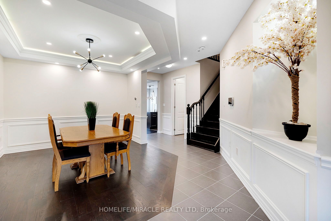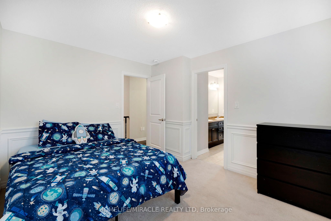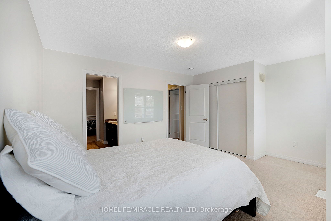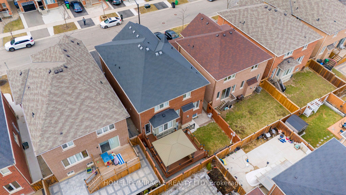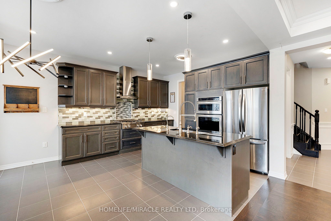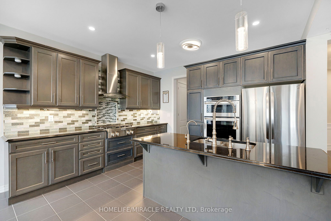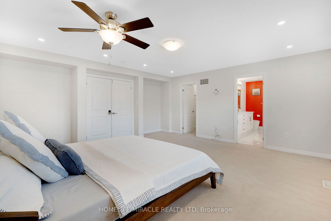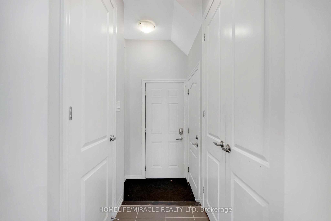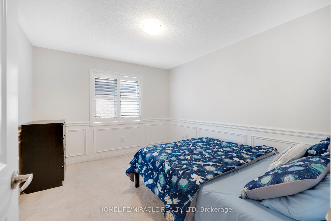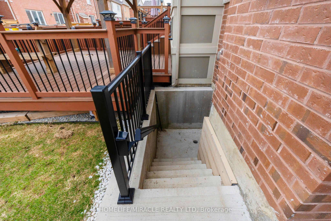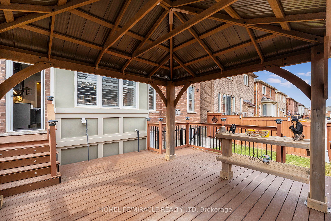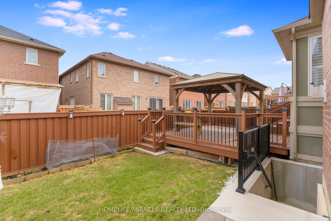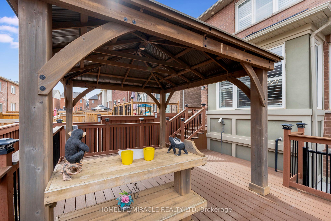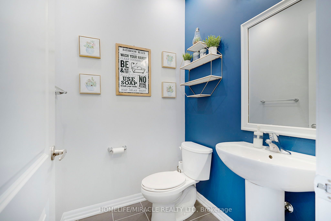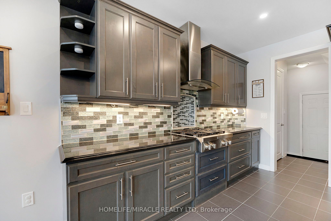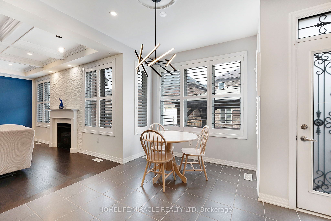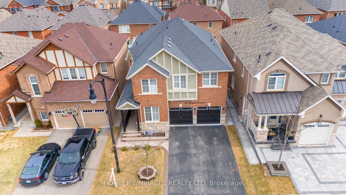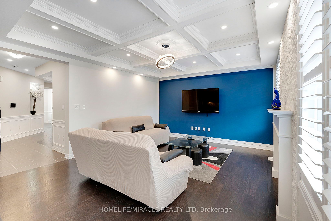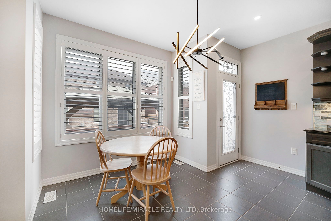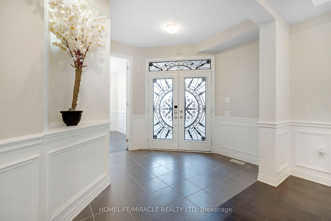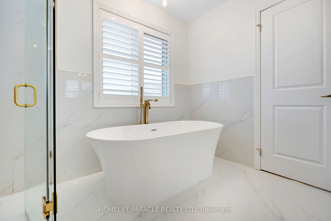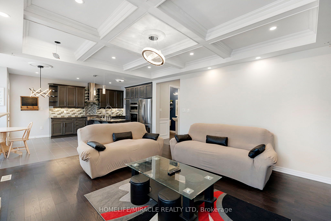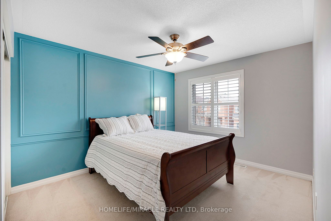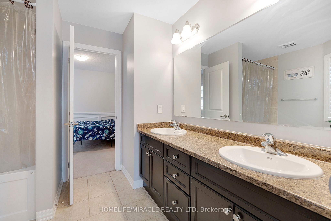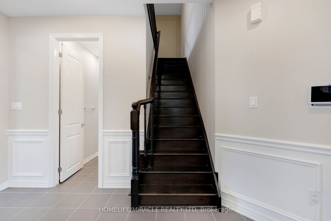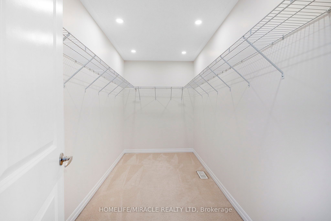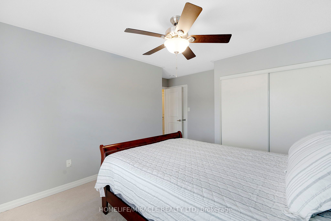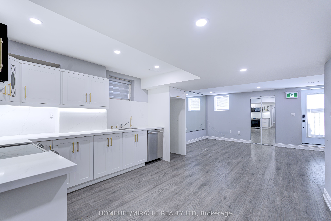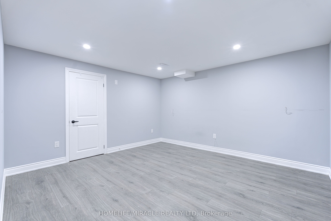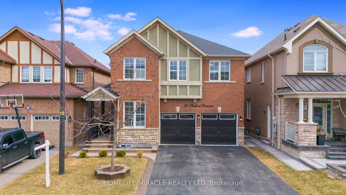
$1,399,000
Est. Payment
$5,343/mo*
*Based on 20% down, 4% interest, 30-year term
Listed by HOMELIFE/MIRACLE REALTY LTD
Detached•MLS #W12074752•New
Price comparison with similar homes in Brampton
Compared to 87 similar homes
-4.0% Lower↓
Market Avg. of (87 similar homes)
$1,456,993
Note * Price comparison is based on the similar properties listed in the area and may not be accurate. Consult licences real estate agent for accurate comparison
Room Details
| Room | Features | Level |
|---|---|---|
Dining Room 3.912 × 3.328 m | Pot LightsCalifornia ShuttersHardwood Floor | Main |
Kitchen 5.41 × 3.962 m | Granite CountersBreakfast AreaTile Floor | Main |
Primary Bedroom 5.258 × 5.283 m | 5 Pc EnsuiteDouble DoorsBroadloom | Second |
Bedroom 2 3.683 × 3.175 m | Large ClosetCalifornia ShuttersBroadloom | Second |
Bedroom 3 4.293 × 3.175 m | Large ClosetCalifornia ShuttersBroadloom | Second |
Bedroom 4 3.378 × 4.8 m | Large ClosetCalifornia ShuttersBroadloom | Second |
Client Remarks
**LEGAL 2 BR BASMT APT** More than 200K upgrades** This Luxurious Mattamy 2016 Built with more than 3500 sq ft living space** 2 Car garage with Epoxy painted floor, 2 GDO, 220V power for EV charger, entry from garage **Out door Pot lights** Double door Entry with keypad door lock and smart door bell** Upgraded Family Room with waffle ceiling, Accent wall with TV mount, Fireplace** Chef Worthy Kitchen with granite countertop, Island, Built in wall oven and microwave, Appliance garage, Appliance lift, Niche behind the stove, valance lighting** Maintenance free composite deck, Gas line for BBQ and Firepit table, Beautiful gazebo with power connection for Laptop, 3 light post to enjoy at night** Primary bedroom with double door entry, Ceiling fan, 5 pc Ensuite, Double sink with granite counter, large mirror, Glass shower cabin with 2 niches, Free Standing tub with floor mounted tub filler** Other 2 bedrooms has accent wall** Upstairs Laundry for convince** Luxurious 2BR 1WR Legal Basement Apartment with Separate entrance with keypad lock, Open concept with 6 pc appliances, Italian kitchen, French door freeze, Separate laundry, 4pc washroom** Check our feature sheet for all upgrades
About This Property
51 Stedford Crescent, Brampton, L7A 4P5
Home Overview
Basic Information
Walk around the neighborhood
51 Stedford Crescent, Brampton, L7A 4P5
Shally Shi
Sales Representative, Dolphin Realty Inc
English, Mandarin
Residential ResaleProperty ManagementPre Construction
Mortgage Information
Estimated Payment
$0 Principal and Interest
 Walk Score for 51 Stedford Crescent
Walk Score for 51 Stedford Crescent

Book a Showing
Tour this home with Shally
Frequently Asked Questions
Can't find what you're looking for? Contact our support team for more information.
Check out 100+ listings near this property. Listings updated daily
See the Latest Listings by Cities
1500+ home for sale in Ontario

Looking for Your Perfect Home?
Let us help you find the perfect home that matches your lifestyle
