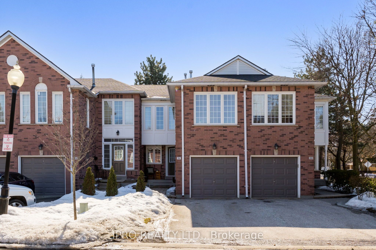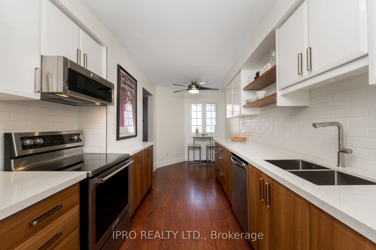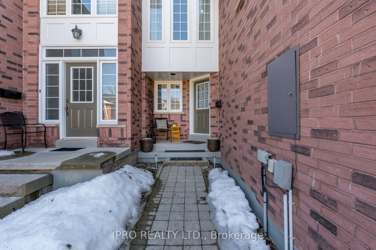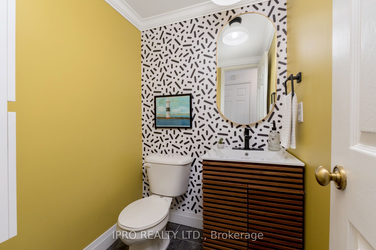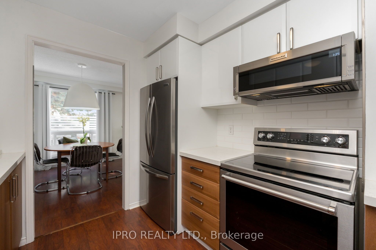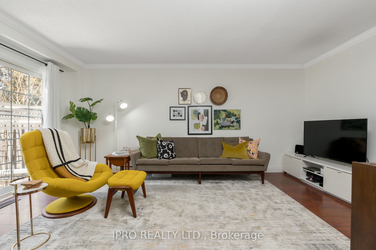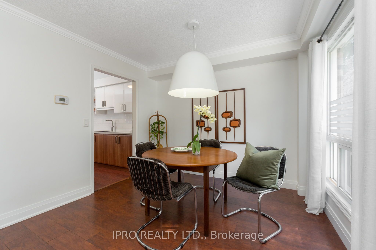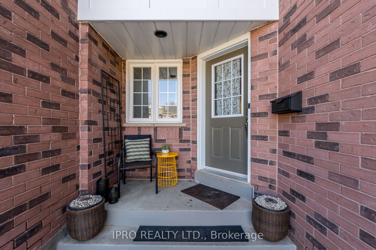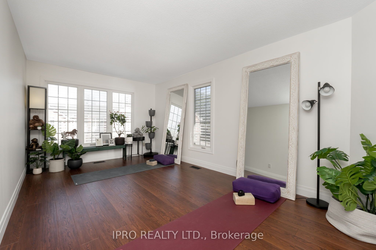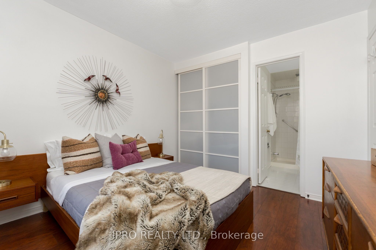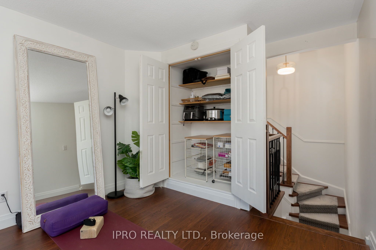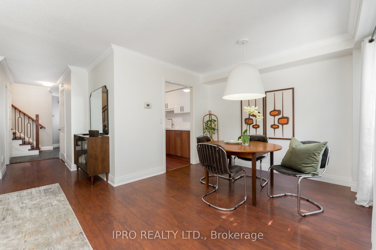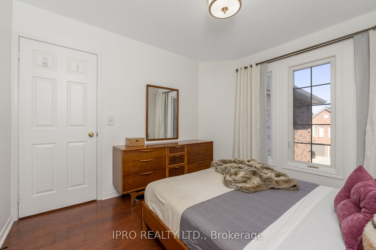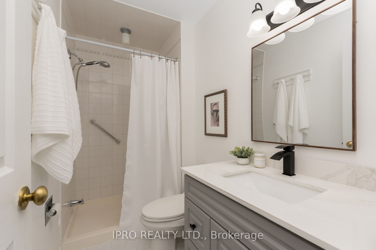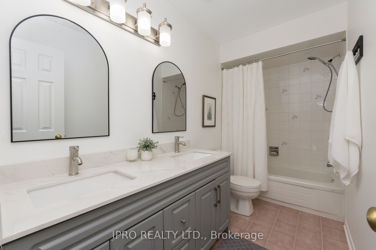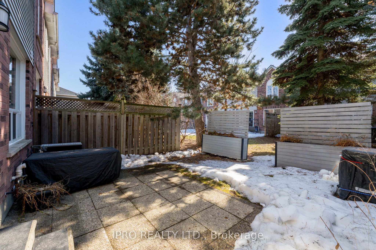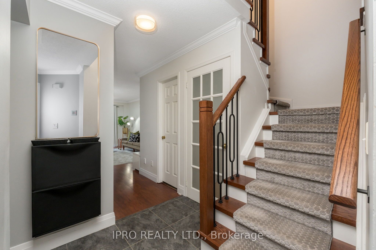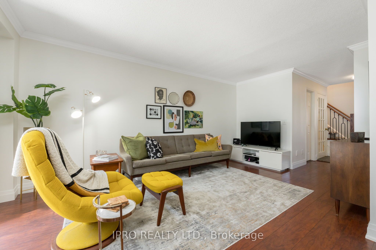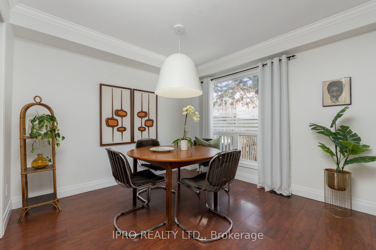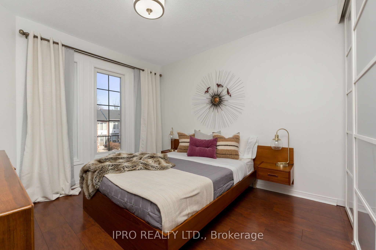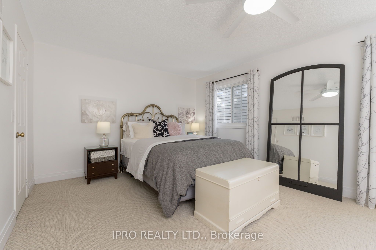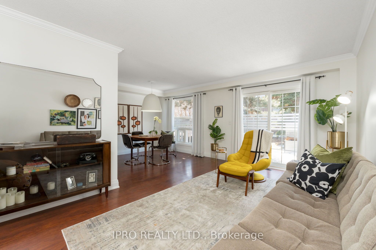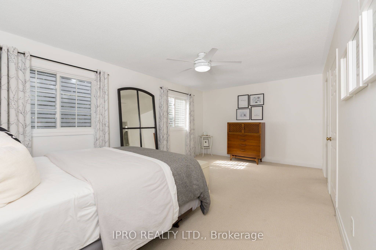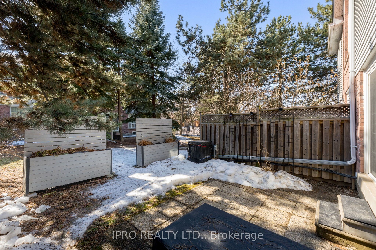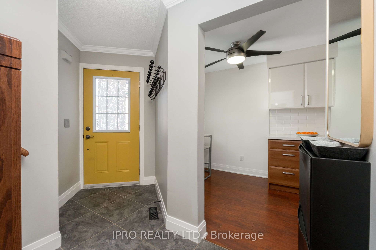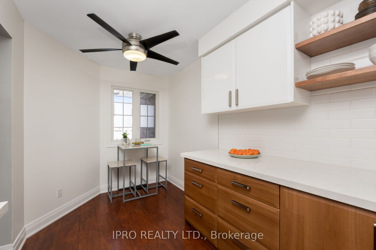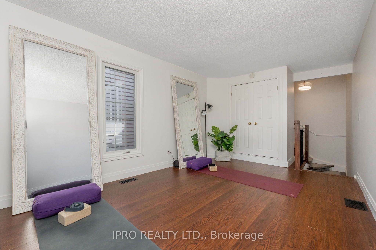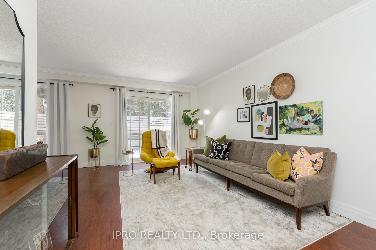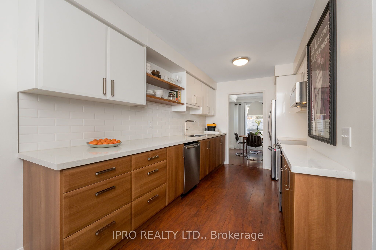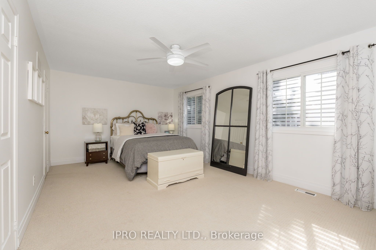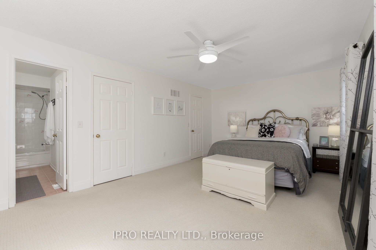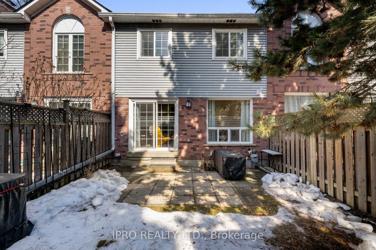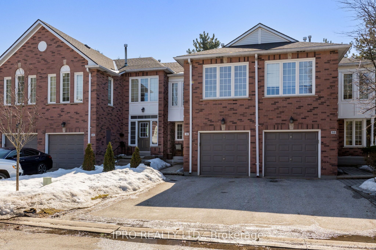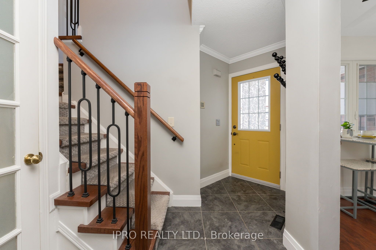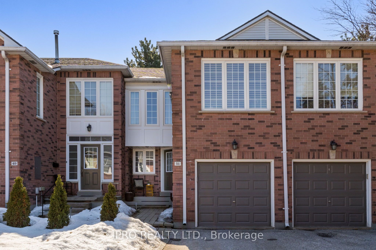
$729,000
Est. Payment
$2,784/mo*
*Based on 20% down, 4% interest, 30-year term
Listed by IPRO REALTY LTD.
Condo Townhouse•MLS #W12015549•New
Included in Maintenance Fee:
CAC
Common Elements
Building Insurance
Parking
Price comparison with similar homes in Brampton
Compared to 31 similar homes
-3.6% Lower↓
Market Avg. of (31 similar homes)
$755,980
Note * Price comparison is based on the similar properties listed in the area and may not be accurate. Consult licences real estate agent for accurate comparison
Room Details
| Room | Features | Level |
|---|---|---|
Living Room 5.33 × 3.1 m | Laminate | Main |
Dining Room 3.18 × 2.72 m | LaminateW/O To Patio | Main |
Kitchen 4.17 × 2.21 m | LaminateUpdatedStainless Steel Appl | Main |
Primary Bedroom 5.79 × 3.61 m | BroadloomWalk-In Closet(s)5 Pc Bath | Second |
Bedroom 2 3.25 × 2.32 m | Laminate3 Pc BathCloset | Second |
Client Remarks
Stunning fully renovated Bramalea Woods Executive Townhome! Rarely does a home come up for sale in this exclusive community! Beautiful from the moment you step inside the front door! Gleaming high quality laminate floors throughout with crown mouldings throughout the main floor! Gorgeous new in '22 two-tone kitchen cabinetry with new stainless appliances, quartz counters! Main floor offers an updated powder room. The L-shaped living/dining space offers a W/O to a private partially fenced yard with planters/screens. Head on up the new hardwood stairs with upgraded iron railings & new runner! Upstairs you'll find a fabulous bright family room, which could also double as a large 3rd bedroom, office, studio, or currently used as a yoga studio with a big closet! Two more large bedrooms, both with updated ensuite spa-like baths with quartz topped vanities! The primary bedroom boasts a large walk-in closet & new broadloom, the ensuite has a double vanity! **EXTRAS** The basement is ready for your imagination, and hosts the laundry and utilities, with lots of storage space and a folding table! Updates incl: kitchen & appls 2022, CAC 2020, windows 2019, furnace 2021, dryer 2022, bathrooms 2022, Primary vanity 2025, hardwood stairs & staircase 2023
About This Property
51 Lancewood Crescent, Brampton, L6S 5Y5
Home Overview
Basic Information
Walk around the neighborhood
51 Lancewood Crescent, Brampton, L6S 5Y5
Shally Shi
Sales Representative, Dolphin Realty Inc
English, Mandarin
Residential ResaleProperty ManagementPre Construction
Mortgage Information
Estimated Payment
$0 Principal and Interest
 Walk Score for 51 Lancewood Crescent
Walk Score for 51 Lancewood Crescent

Book a Showing
Tour this home with Shally
Frequently Asked Questions
Can't find what you're looking for? Contact our support team for more information.
Check out 100+ listings near this property. Listings updated daily
See the Latest Listings by Cities
1500+ home for sale in Ontario

Looking for Your Perfect Home?
Let us help you find the perfect home that matches your lifestyle
