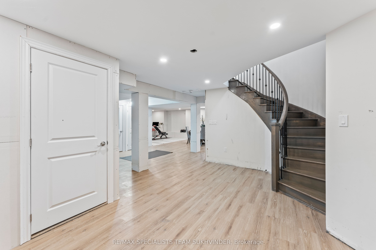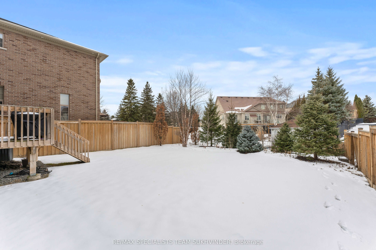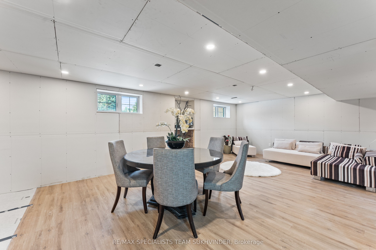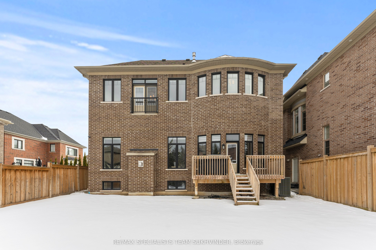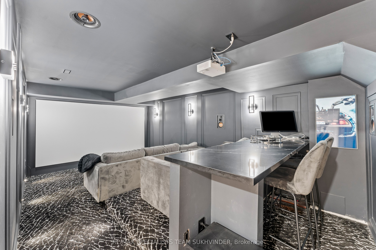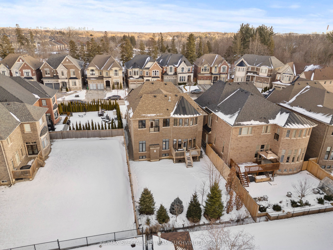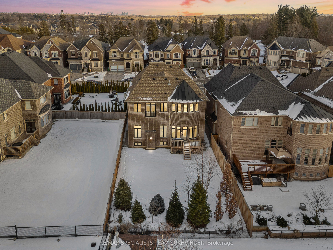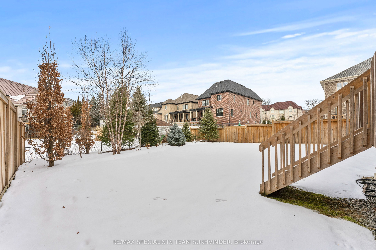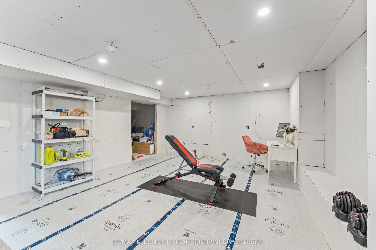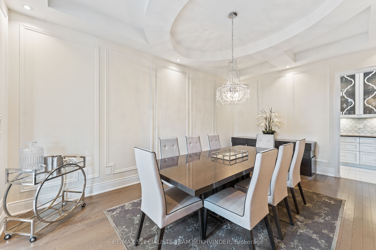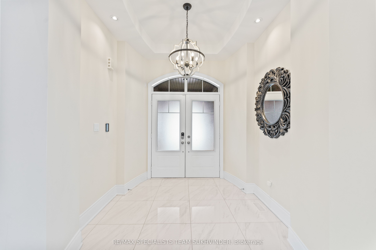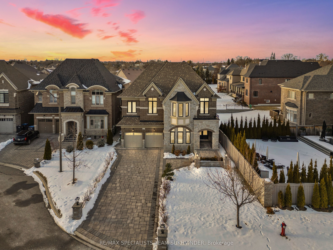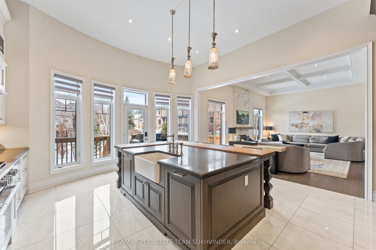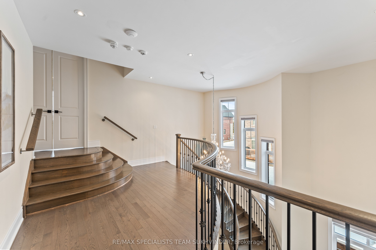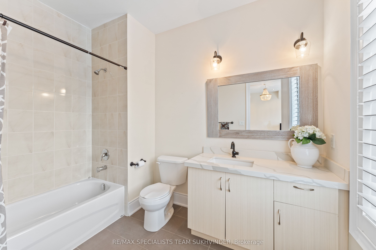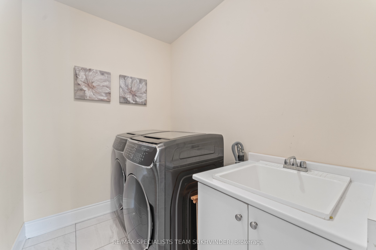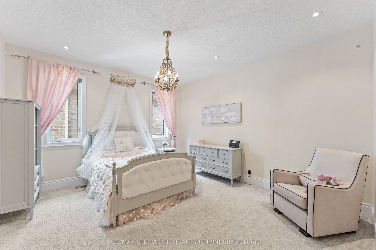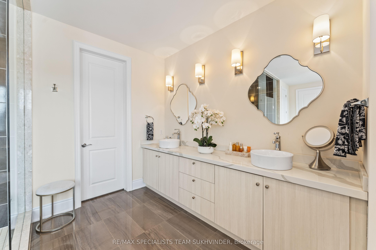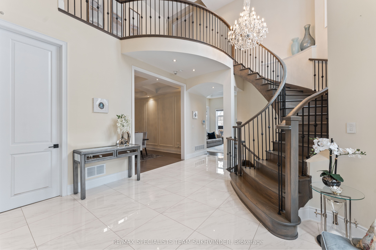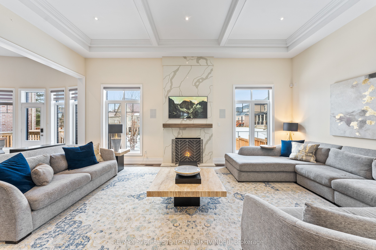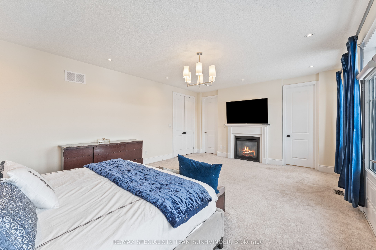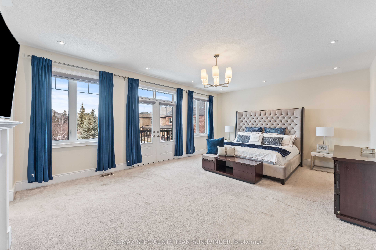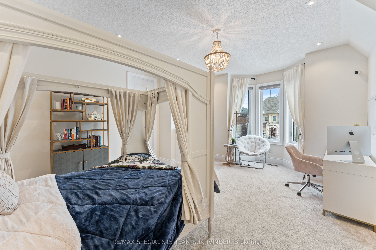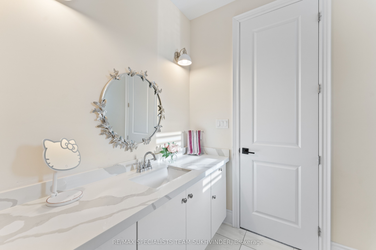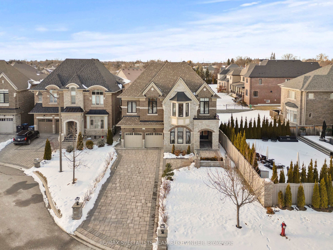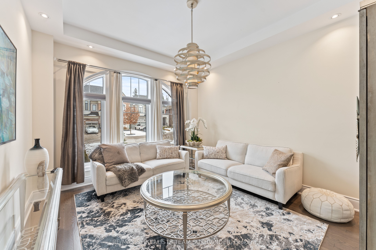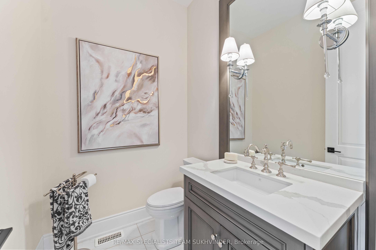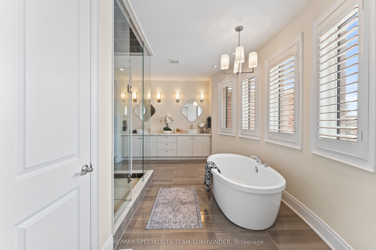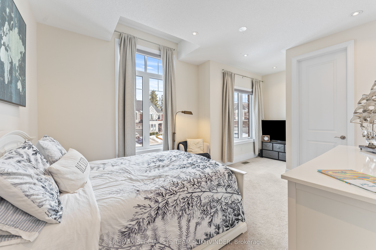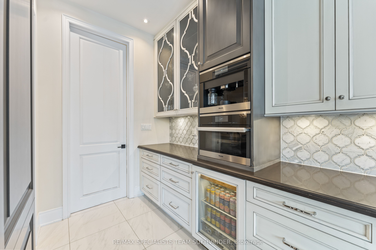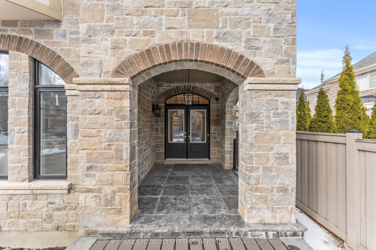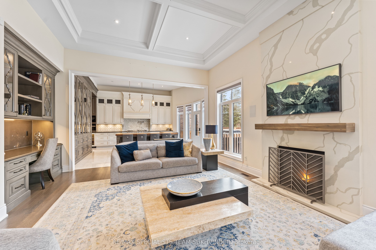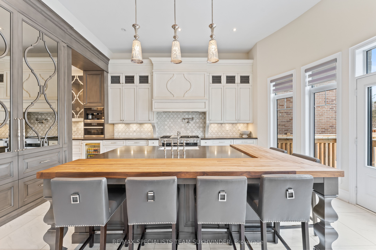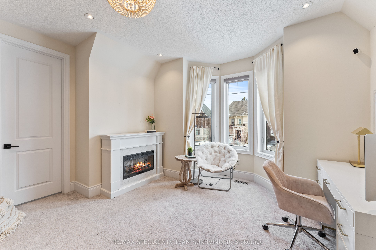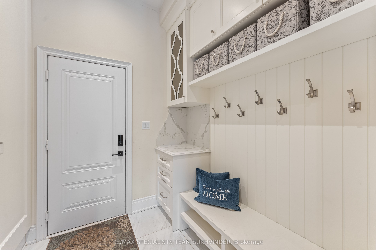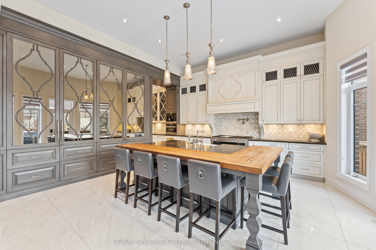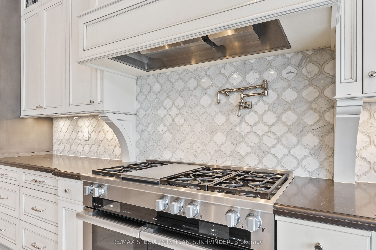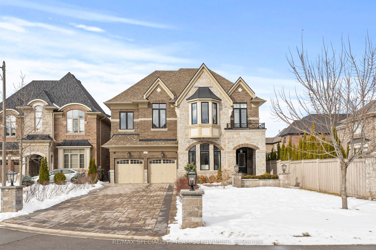
$2,699,999
Est. Payment
$10,312/mo*
*Based on 20% down, 4% interest, 30-year term
Listed by RE/MAX SPECIALISTS TEAM SUKHVINDER
Detached•MLS #W11943827•New
Price comparison with similar homes in Brampton
Compared to 161 similar homes
91.4% Higher↑
Market Avg. of (161 similar homes)
$1,410,921
Note * Price comparison is based on the similar properties listed in the area and may not be accurate. Consult licences real estate agent for accurate comparison
Room Details
| Room | Features | Level |
|---|---|---|
Kitchen 5.3 × 3.04 m | Ceramic FloorCentre IslandStainless Steel Appl | Main |
Dining Room 5.48 × 3.65 m | Hardwood FloorCoffered Ceiling(s)Wainscoting | Main |
Living Room 3.65 × 4.26 m | Hardwood FloorCoffered Ceiling(s)Pot Lights | Main |
Primary Bedroom 6.4 × 4.72 m | Walk-In Closet(s)Fireplace6 Pc Ensuite | Second |
Bedroom 2 4.26 × 3.96 m | Walk-In Closet(s)Semi EnsuiteBroadloom | Second |
Bedroom 3 4.14 × 3.35 m | Walk-In Closet(s)Semi EnsuiteBroadloom | Second |
Client Remarks
Welcome to This Exquisite Masterpiece, Spanning Over 4,200 sqft (as per builder plan) and Located in a Private Cul-de-sac in the Prestigious Credit Valley Neighborhood, Steps From Lionhead Golf Course. Boasting Over $300,000 in Upgrades, This Home Offers Unparalleled Luxury and Functionality, Including a Beautifully Designed Interlocked Driveway That Accommodates Up to 7 Cars. Step Into the Grand Entrance, Featuring a Stunning Open-to-above Foyer That Sets the Tone for This Exceptional Home. The Main Floor Impresses With Soaring 12-ft Ceilings in the Kitchen and Family Room, Complemented by Oversized Windows That Flood the Space With Natural Light. The Gourmet Kitchen is a Chefs Dream, Featuring Built-in Miele Appliances, a Sub-zero Fridge, a Bamboo Butcher Block Island, and a Stunning Backsplash. The Family Room Shines With Motorized Blinds, a Built-in Tv, Custom Wainscoting, and a Cozy Fireplace. The Upper Level Features 4 Spacious Bedrooms and 3 Bathrooms, Each With It's Own Walk-in Closest. The Serene Master Retreat Includes an Oversized Walk-in Closet, a Spa-inspired 6-piece Ensuite, a Juliet Balcony, and a Fireplace. The Second-floor Laundry Room Enhances Everyday Convenience, Providing Easy Access and Simplifying Household Chores. The Entertainers Lower Level Includes a State-of-the-art Home Theatre With Dolby Atmos Surround Sound and a 4k Projector. As a Fully Automated Smart Home, It Features Automated Lighting, Temperature Control, and Blinds, Offering Ultimate Convenience and Luxury. Additional Highlights Include an Upgraded Epoxy Garage Floor With Custom Cabinets, a Fully Landscaped Yard With an Irrigation System, and the Potential for a Walk-up Basement. Move-in Ready, This Home is a Perfect Blend of Modern Living and Timeless Elegance. **EXTRAS** All ELFs, B/I fridge/freezer, stove, dishwasher, washer & dryer, in-ground sprinklers, convection steam oven, coffee maker, security cameras.
About This Property
51 Classic Drive, Brampton, L6Y 5H3
Home Overview
Basic Information
Walk around the neighborhood
51 Classic Drive, Brampton, L6Y 5H3
Shally Shi
Sales Representative, Dolphin Realty Inc
English, Mandarin
Residential ResaleProperty ManagementPre Construction
Mortgage Information
Estimated Payment
$0 Principal and Interest
 Walk Score for 51 Classic Drive
Walk Score for 51 Classic Drive

Book a Showing
Tour this home with Shally
Frequently Asked Questions
Can't find what you're looking for? Contact our support team for more information.
See the Latest Listings by Cities
1500+ home for sale in Ontario

Looking for Your Perfect Home?
Let us help you find the perfect home that matches your lifestyle
