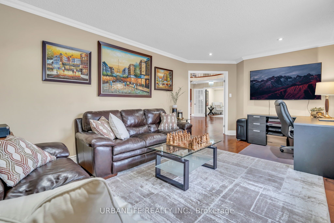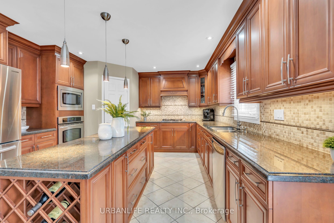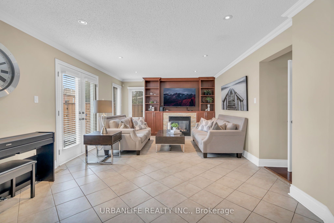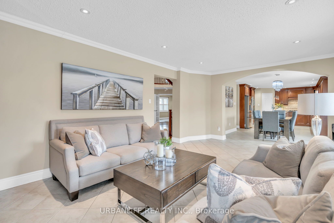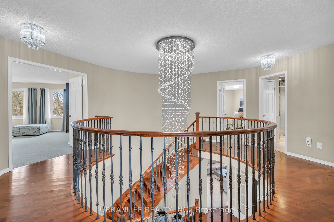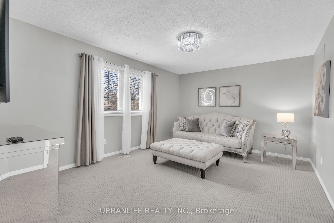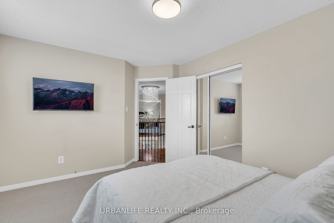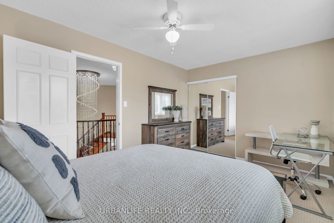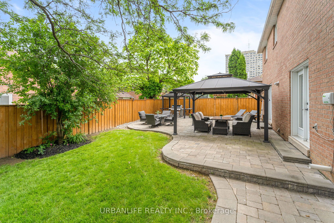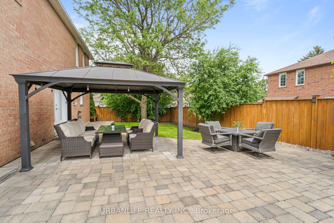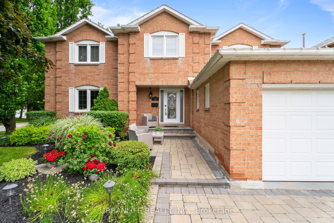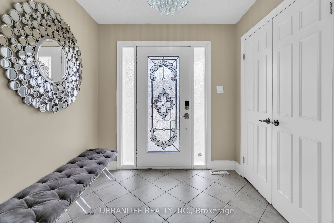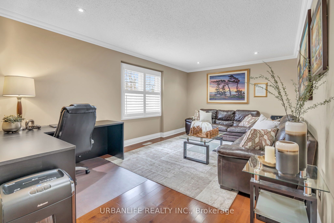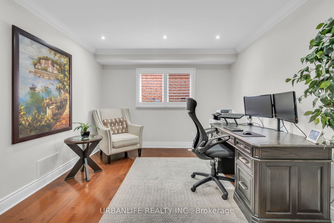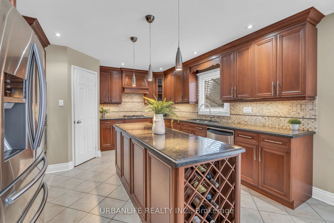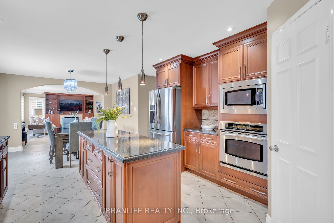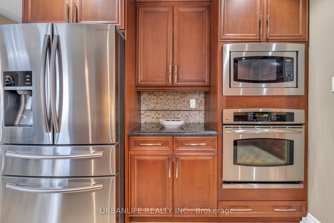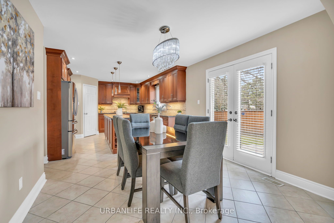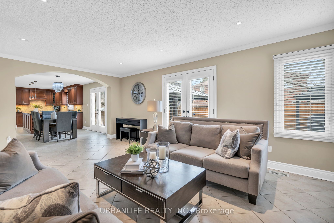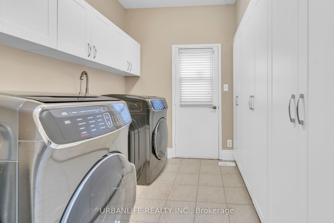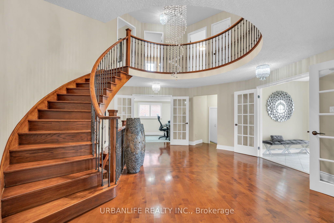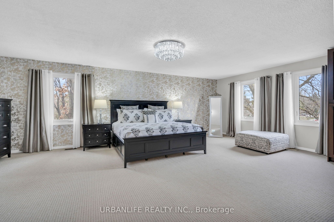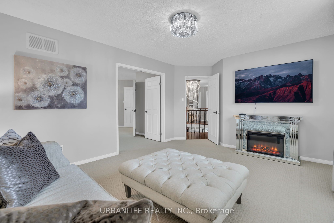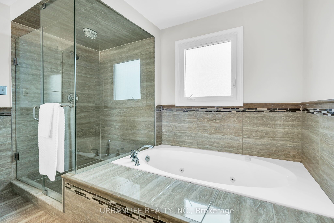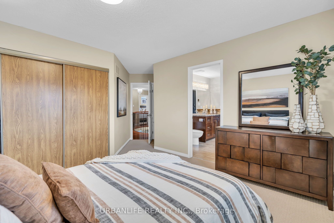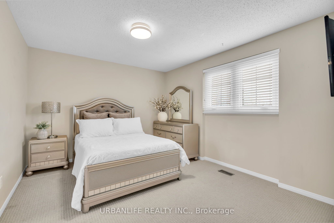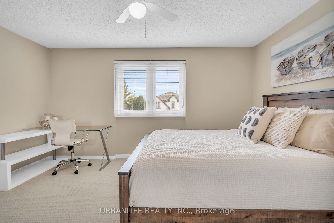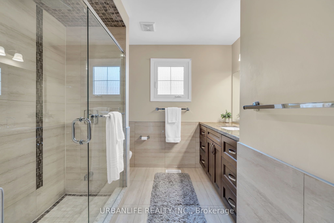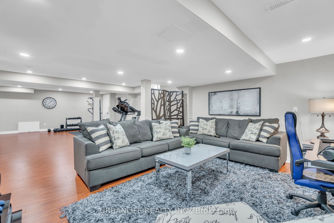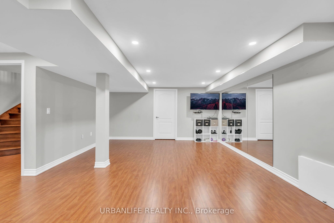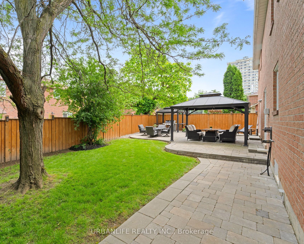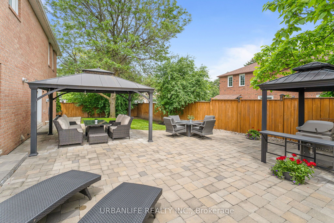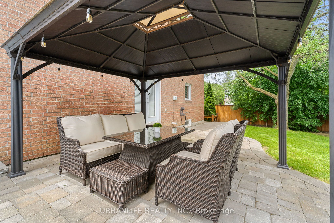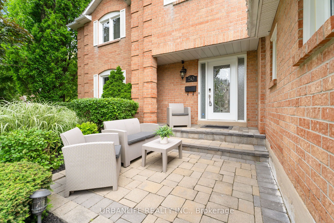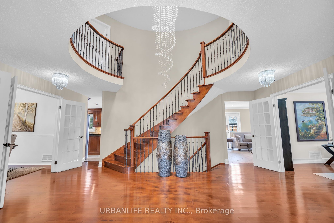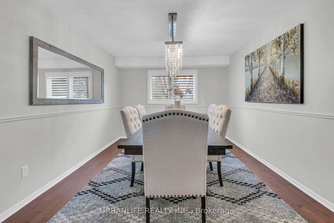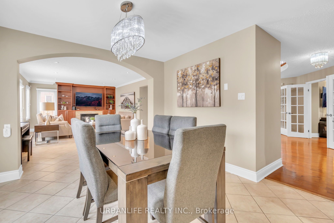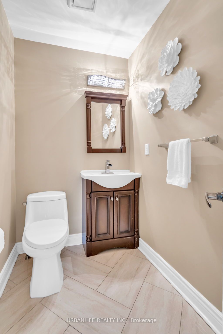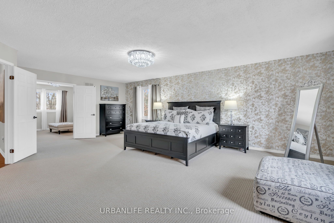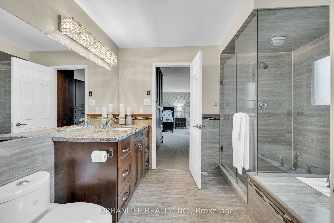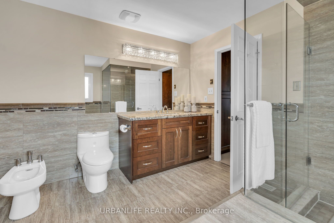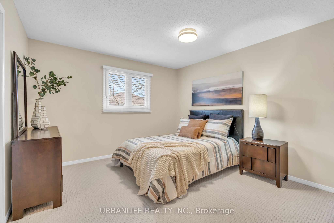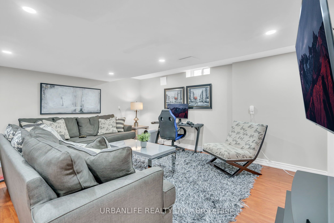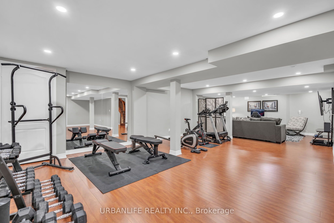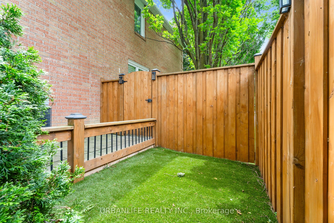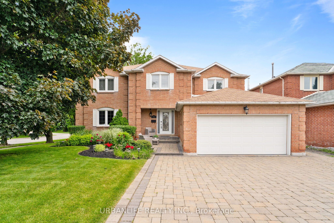
$1,695,000
Est. Payment
$6,474/mo*
*Based on 20% down, 4% interest, 30-year term
Listed by URBANLIFE REALTY INC.
Detached•MLS #W12197580•New
Price comparison with similar homes in Brampton
Compared to 173 similar homes
37.2% Higher↑
Market Avg. of (173 similar homes)
$1,235,512
Note * Price comparison is based on the similar properties listed in the area and may not be accurate. Consult licences real estate agent for accurate comparison
Room Details
| Room | Features | Level |
|---|---|---|
Living Room 5.14 × 3.6 m | Hardwood FloorPot LightsFrench Doors | Main |
Dining Room 3.83 × 3.46 m | WainscotingFrench DoorsHardwood Floor | Main |
Kitchen 3.93 × 3.68 m | Centre IslandPantryOverlooks Backyard | Main |
Primary Bedroom 6.94 × 7.31 m | 5 Pc EnsuiteCloset Organizers | Second |
Bedroom 2 4.66 × 3.28 m | Window | Second |
Bedroom 3 4.16 × 2.52 m | ClosetWindow | Second |
Client Remarks
Welcome to this beautifully maintained 5-bedroom, 4-bathroom home offering over 3,600 sq. ft. of luxurious living space (MPAC), nestled in the heart of the highly sought-after Bramalea Woods community. This exceptional property combines timeless elegance with modern functionality, perfect for growing families or multi-generational living. Step through the grand double-door entry into a spacious, light-filled foyer that sets the tone for the entire home. The main floor features expansive principal rooms with gleaming hardwood floors, including a formal living and dining room ideal for entertaining. A main floor office provides a quiet and practical space for working from home. The open-concept kitchen serves as the heart of the home, featuring a walk-in pantry, eat-in breakfast area, and a cozy family room with large windows overlooking a professionally landscaped backyard your own private retreat, perfect for outdoor dining, summer barbecues, and gatherings with family and friends. Upstairs, the primary suite is a tranquil escape with custom built-ins, a luxurious 5-piece ensuite, and peaceful views of mature trees. The adjacent bedroom can serve as a sitting room, nursery, or second office. All additional bedrooms are spacious and offer ample closet space. The fully finished basement adds incredible flexibility with rough-in kitchen plumbing, a games/bar area, gym or rec room, 3-piece bath, and potential for an in-law or nanny suite or even rental income. Additional features include a wide interlocked driveway fitting 4+ vehicles, a double-car garage, and professionally landscaped front and back yards. Located near top-rated schools, parks, shopping, transit, and Hwy 410, this is an exceptional home in one of Bramptons most prestigious neighbourhoods.
About This Property
50 Lombardy Crescent, Brampton, L6S 4L8
Home Overview
Basic Information
Walk around the neighborhood
50 Lombardy Crescent, Brampton, L6S 4L8
Shally Shi
Sales Representative, Dolphin Realty Inc
English, Mandarin
Residential ResaleProperty ManagementPre Construction
Mortgage Information
Estimated Payment
$0 Principal and Interest
 Walk Score for 50 Lombardy Crescent
Walk Score for 50 Lombardy Crescent

Book a Showing
Tour this home with Shally
Frequently Asked Questions
Can't find what you're looking for? Contact our support team for more information.
See the Latest Listings by Cities
1500+ home for sale in Ontario

Looking for Your Perfect Home?
Let us help you find the perfect home that matches your lifestyle
