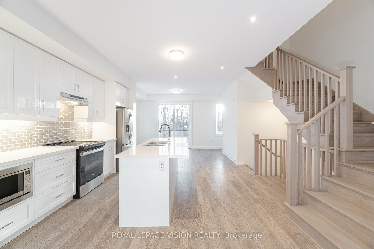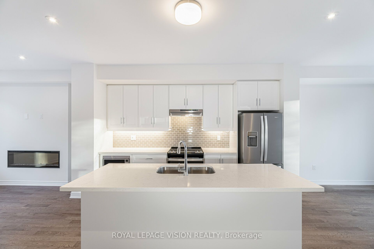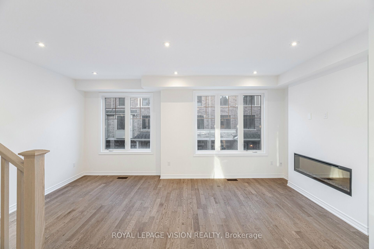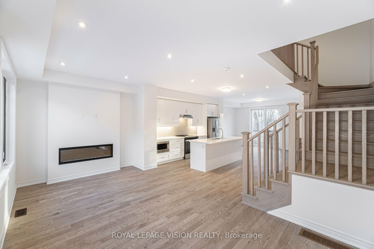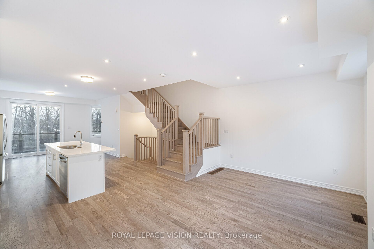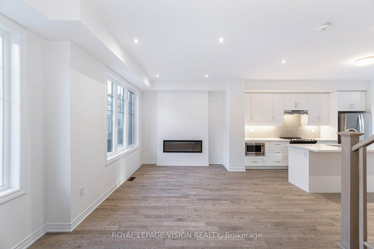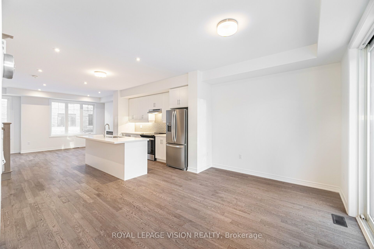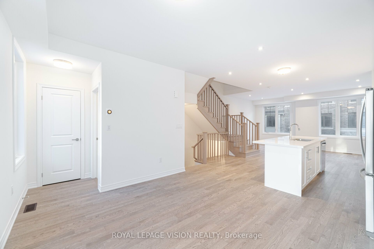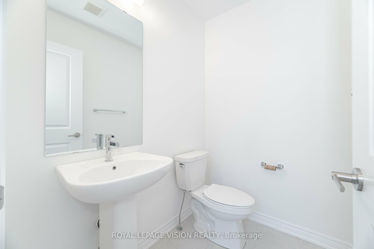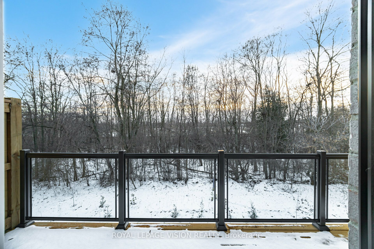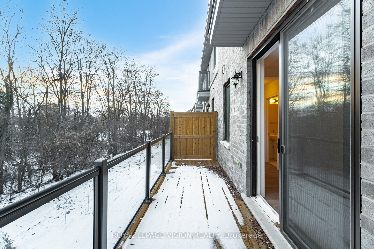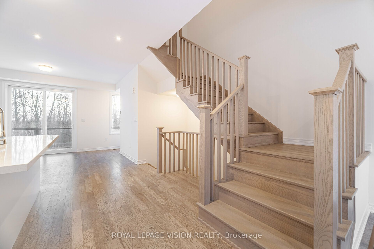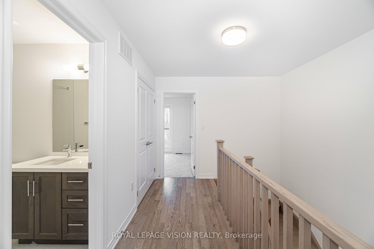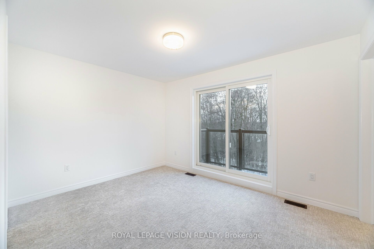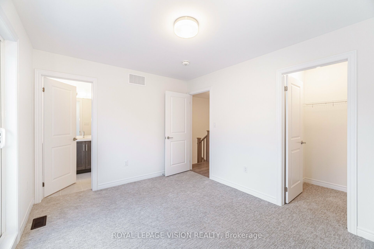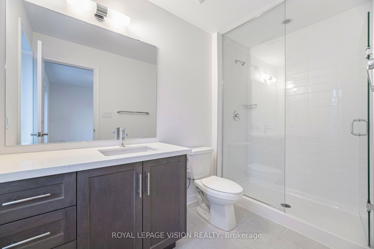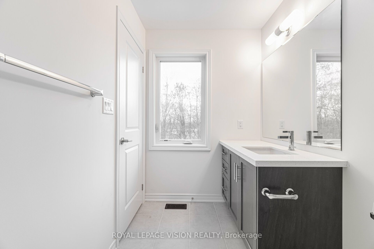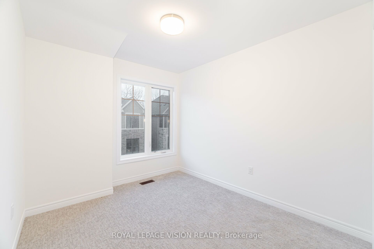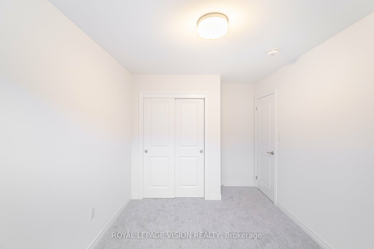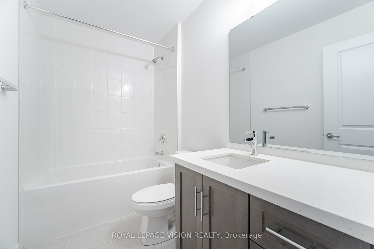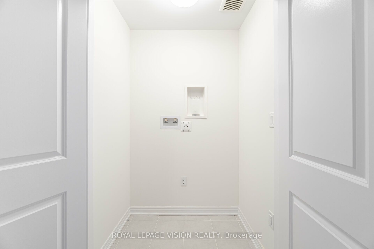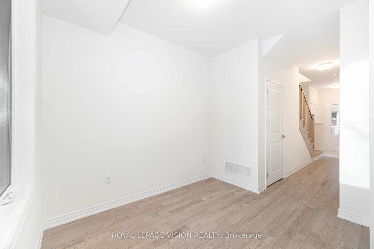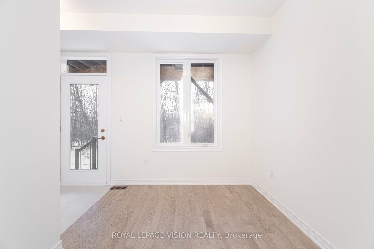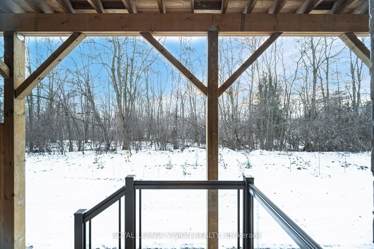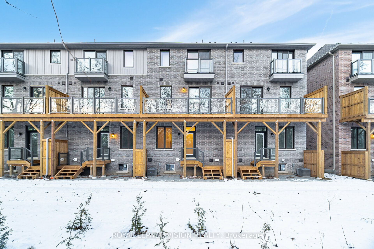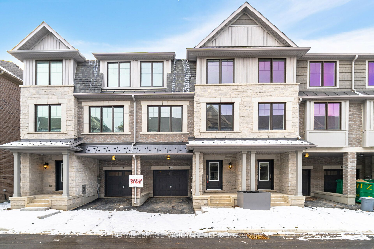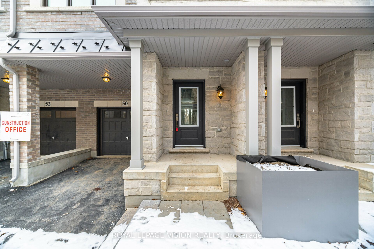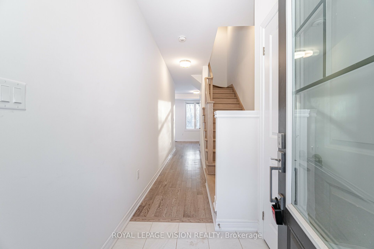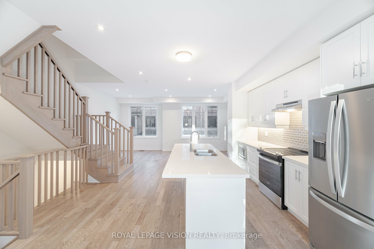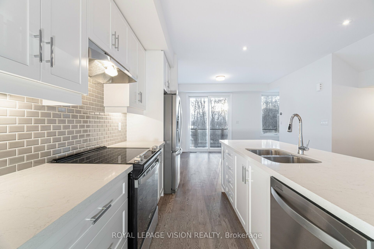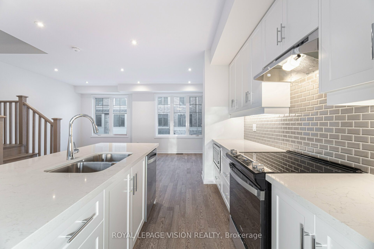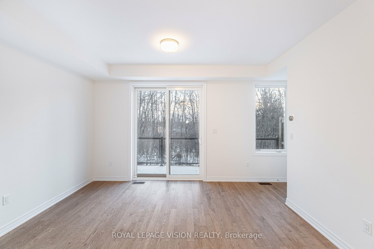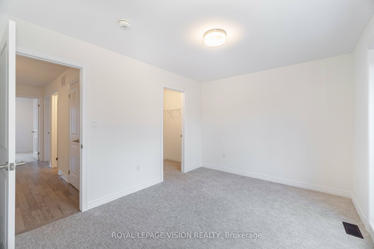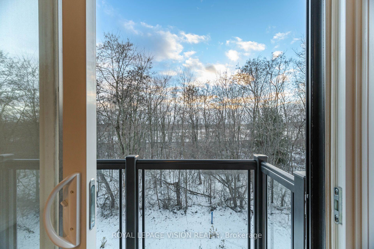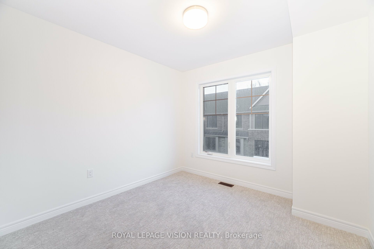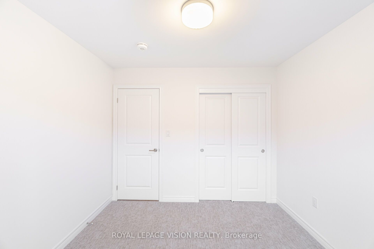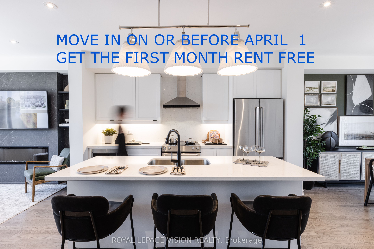
$3,300 /mo
Listed by ROYAL LEPAGE VISION REALTY
Att/Row/Townhouse•MLS #W11912452•Extension
Room Details
| Room | Features | Level |
|---|---|---|
Dining Room 4.26 × 3.96 m | W/O To BalconyHardwood Floor | Main |
Kitchen 4.14 × 4.06 m | Quartz CounterBreakfast BarHardwood Floor | Main |
Primary Bedroom 4.26 × 3.86 m | 4 Pc EnsuiteJuliette BalconyWalk-In Closet(s) | Upper |
Bedroom 2 3.2 × 2.89 m | Large Closet | Upper |
Bedroom 3 3.5 × 2.74 m | Large Closet | Upper |
Client Remarks
This brand-new townhome by Branthaven Homes offers luxurious modern living with 3 bedrooms and 2.5 bathrooms and backing on to a ravine. The open-concept main floor features elegant hardwood flooring, 9-foot smooth ceilings, and a built-in electric fireplace, perfect for entertaining.The gourmet kitchen is a chef's delight, showcasing stainless steel appliances, granite countertops, and a large center island. A wooden deck extends from the main floor, providing a lovely outdoor space that backs onto a serene ravine. The versatile den serves as a home office or play area, with direct access to the backyard.Upstairs, the luxurious primary suite includes a Juliet balcony, an ensuite, and a walk-in closet, along with two additional spacious bedrooms. This move-in-ready home is ideally located near top-rated schools, parks, and shopping, making it perfect for creating cherished family moments. Dont miss the chance to make this stylish townhouse your forever home! **EXTRAS** Backs on to ravine. 9 Ft smooth ceilings **** One Month FREE RENT if occupied on or before April 1, 2025****
About This Property
50 Folcroft Street, Brampton, L6Y 6L3
Home Overview
Basic Information
Walk around the neighborhood
50 Folcroft Street, Brampton, L6Y 6L3
Shally Shi
Sales Representative, Dolphin Realty Inc
English, Mandarin
Residential ResaleProperty ManagementPre Construction
 Walk Score for 50 Folcroft Street
Walk Score for 50 Folcroft Street

Book a Showing
Tour this home with Shally
Frequently Asked Questions
Can't find what you're looking for? Contact our support team for more information.
Check out 100+ listings near this property. Listings updated daily
See the Latest Listings by Cities
1500+ home for sale in Ontario

Looking for Your Perfect Home?
Let us help you find the perfect home that matches your lifestyle
