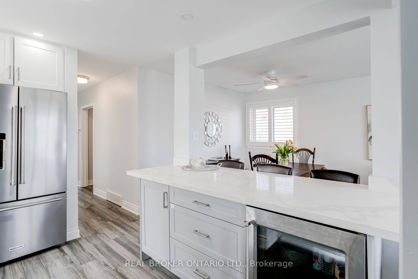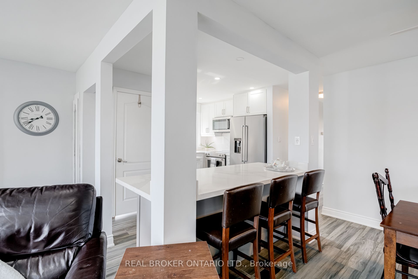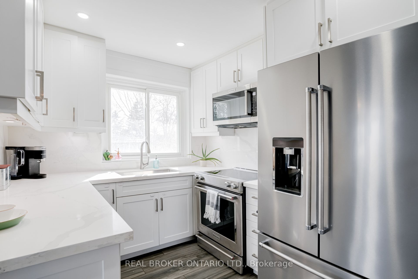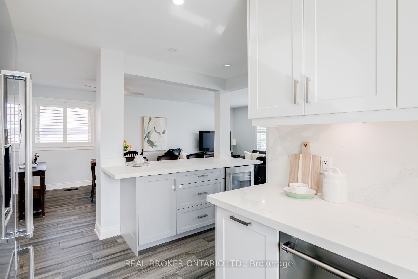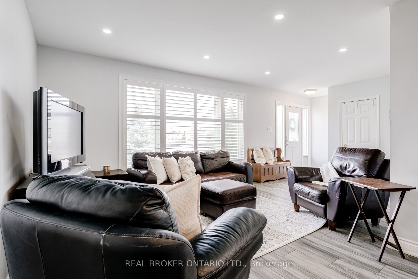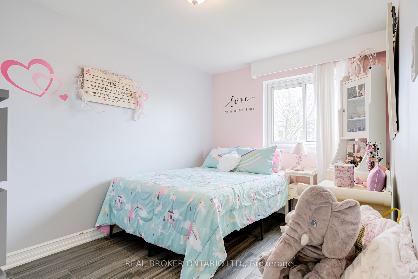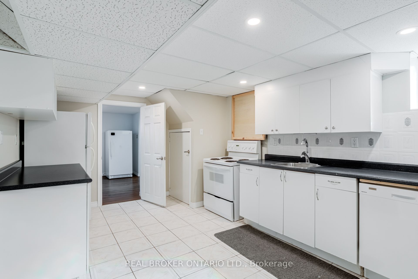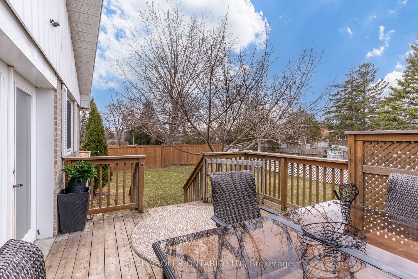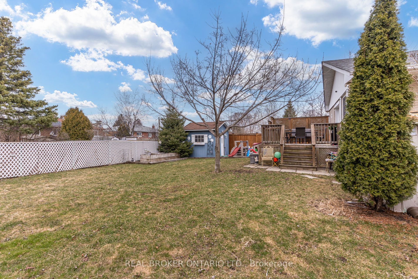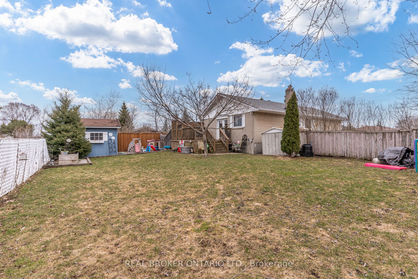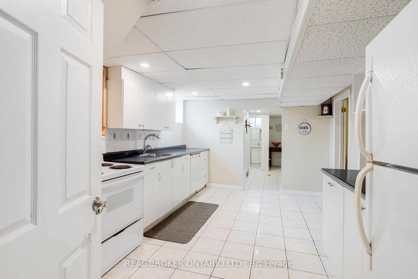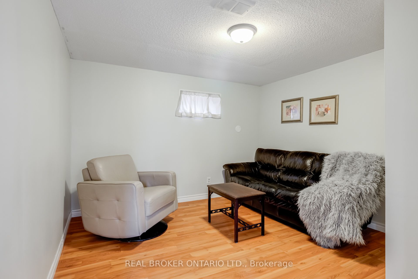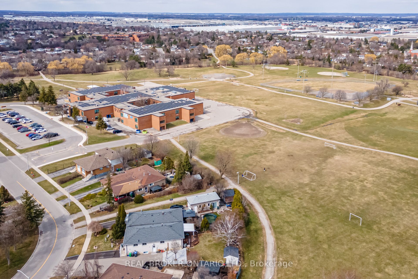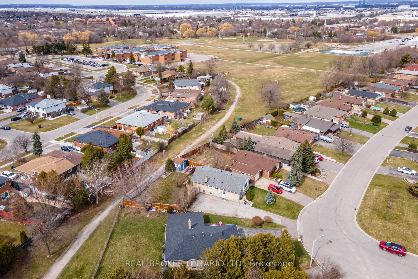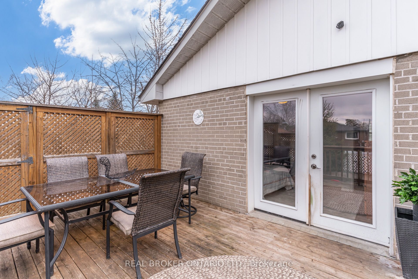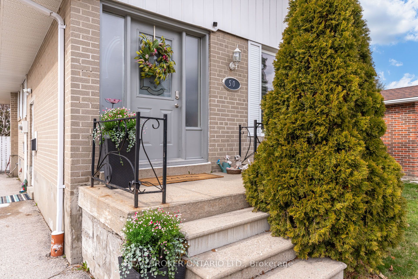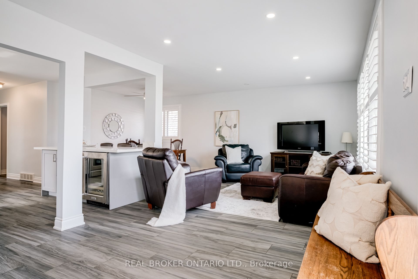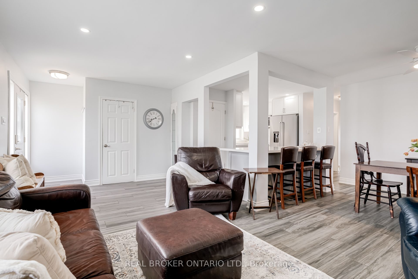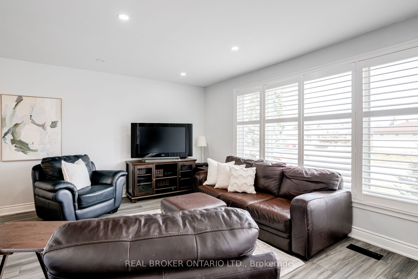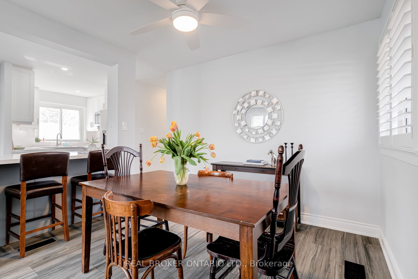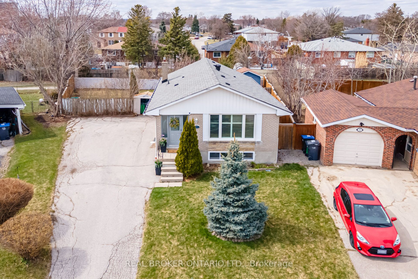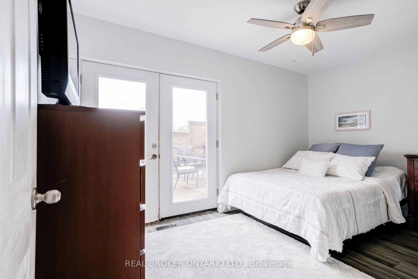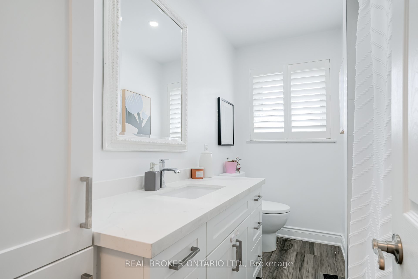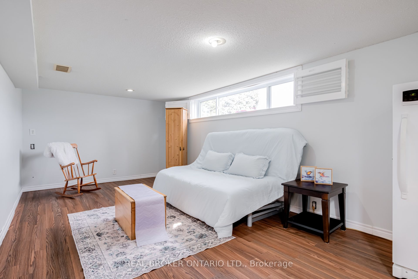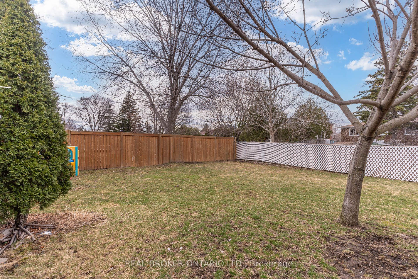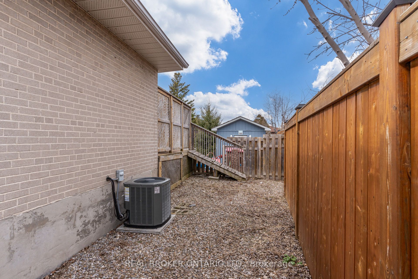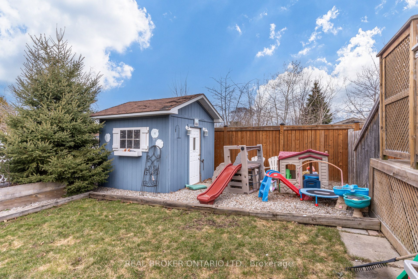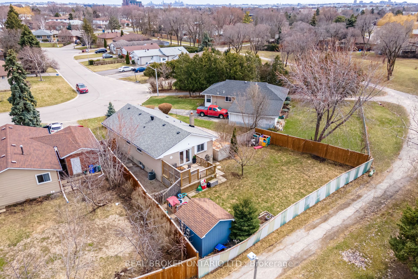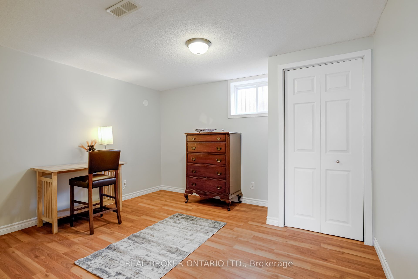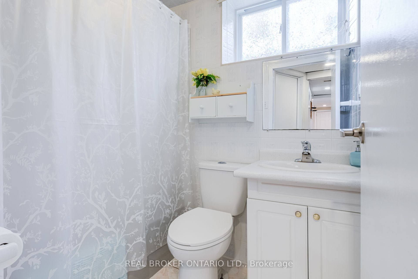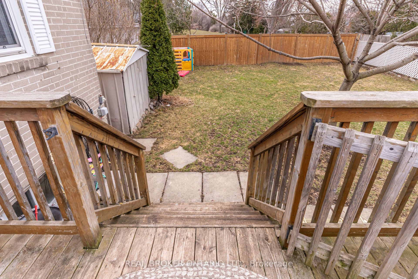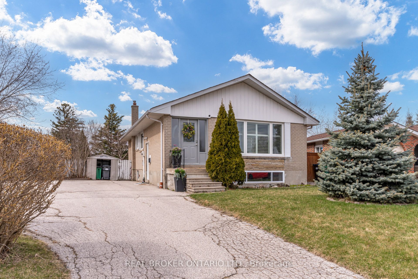
$939,900
Est. Payment
$3,590/mo*
*Based on 20% down, 4% interest, 30-year term
Listed by REAL BROKER ONTARIO LTD.
Detached•MLS #W12097029•New
Price comparison with similar homes in Brampton
Compared to 63 similar homes
5.5% Higher↑
Market Avg. of (63 similar homes)
$890,828
Note * Price comparison is based on the similar properties listed in the area and may not be accurate. Consult licences real estate agent for accurate comparison
Room Details
| Room | Features | Level |
|---|---|---|
Kitchen 3.99 × 3.09 m | Ceramic FloorStainless Steel ApplOpen Concept | Main |
Living Room 4.54 × 3.38 m | Tile FloorCombined w/DiningLarge Window | Main |
Dining Room 3.37 × 3.02 m | Tile FloorCombined w/LivingOpen Concept | Main |
Primary Bedroom 4.1 × 3.8 m | Tile FloorWalk-In Closet(s)W/O To Deck | Main |
Bedroom 2 3.8 × 2.78 m | Tile FloorClosetWindow | Main |
Kitchen 4.85 × 3.1 m | LaminateAbove Grade WindowOpen Concept | Lower |
Client Remarks
Tucked away on a quiet street in coveted Southgate, this beautifully updated 2+2 bed, 2 bath home blends modern comfort with serious versatility. The renovated kitchen features stainless steel KitchenAid appliances, a large island perfect for entertaining, and a built-in wine fridge to keep things chill. Downstairs, a finished basement apartment with a separate side entrance offers income potential or a cozy in-law suite with two extra bedrooms, a kitchen, family room, 4pc bathroom - all with above grade windows. The extra-large driveway fits up to 10 cars (yes, ten), and the spacious back deck overlooks a fully fenced yard ideal for kids, pets (a dog run included), or pretending you're great at gardening. Direct access to a bike path leads to Earnscliffe Park, a hub for tennis, soccer, ball games, and casual strolls. Adjacent is the Earnscliffe Rec Centre, offering two ice rinks, a lap pool with a wheelchair lift, a fitness centre, sauna, snack bar, and community rooms. Whether you're growing your family or your investment portfolio, this home brings the lifestyle perks and then some.
About This Property
50 Epsom Downs Drive, Brampton, L6T 1Y8
Home Overview
Basic Information
Walk around the neighborhood
50 Epsom Downs Drive, Brampton, L6T 1Y8
Shally Shi
Sales Representative, Dolphin Realty Inc
English, Mandarin
Residential ResaleProperty ManagementPre Construction
Mortgage Information
Estimated Payment
$0 Principal and Interest
 Walk Score for 50 Epsom Downs Drive
Walk Score for 50 Epsom Downs Drive

Book a Showing
Tour this home with Shally
Frequently Asked Questions
Can't find what you're looking for? Contact our support team for more information.
See the Latest Listings by Cities
1500+ home for sale in Ontario

Looking for Your Perfect Home?
Let us help you find the perfect home that matches your lifestyle

