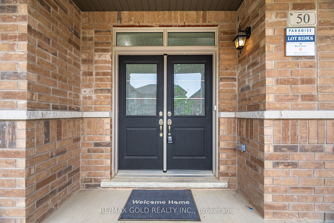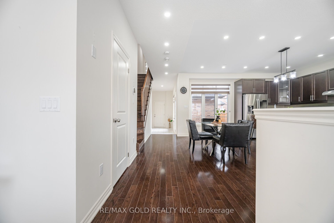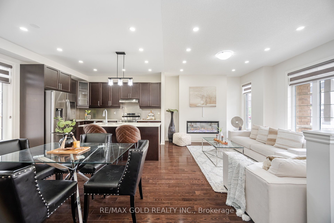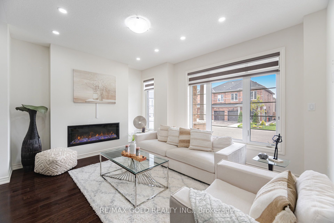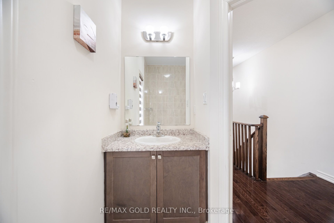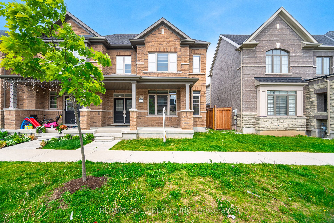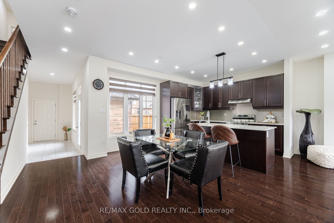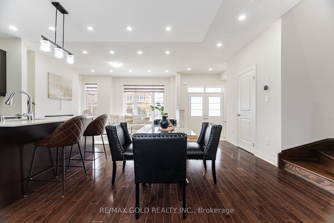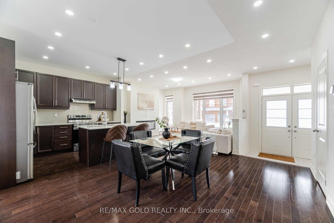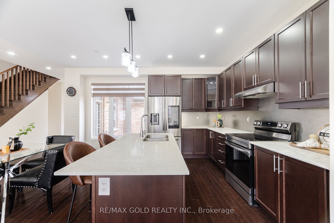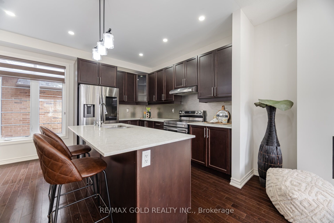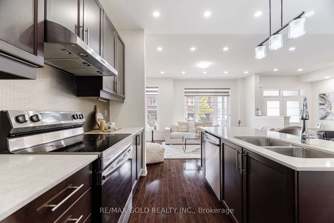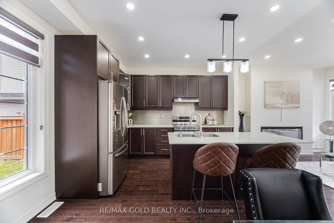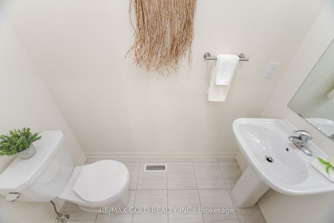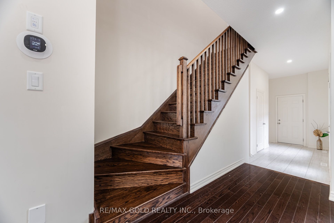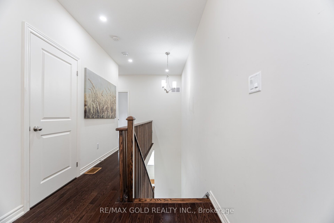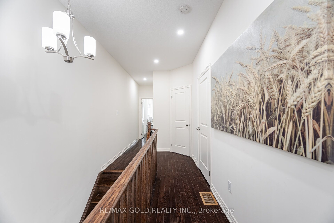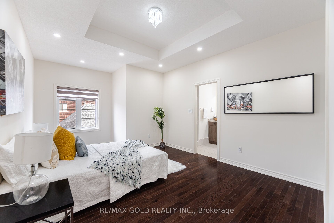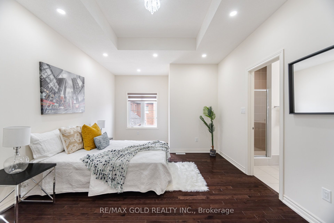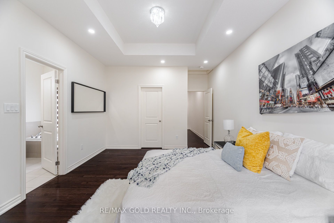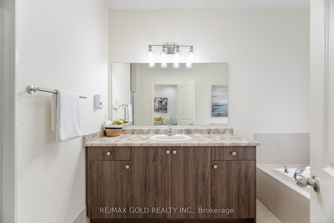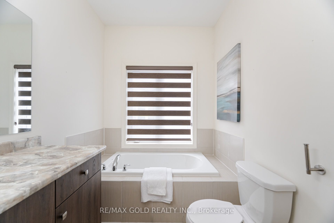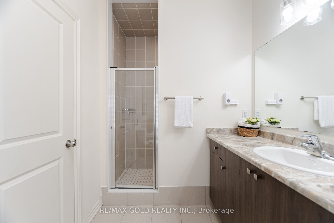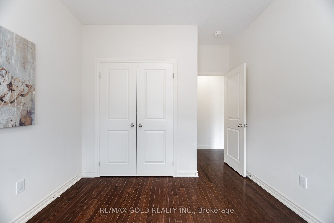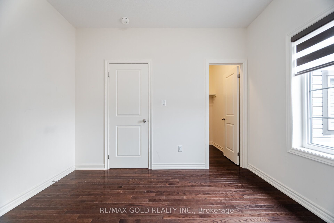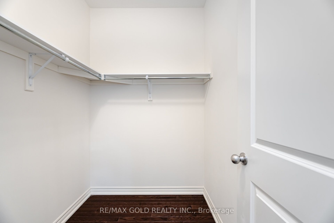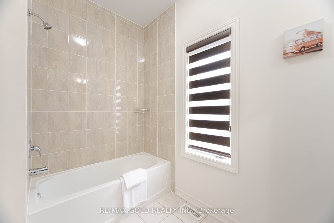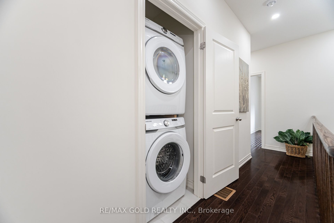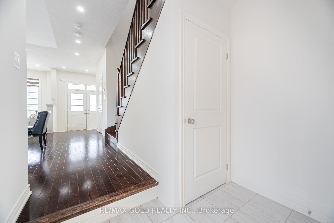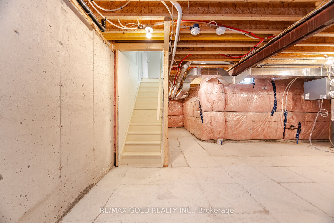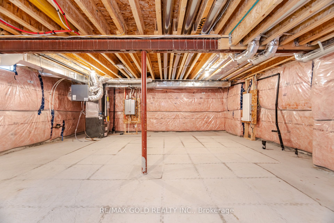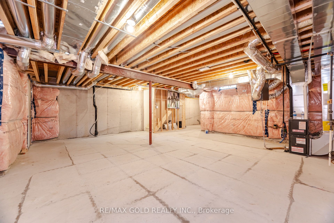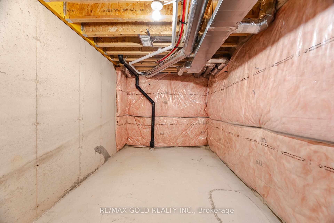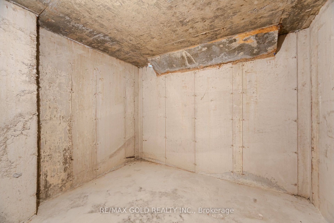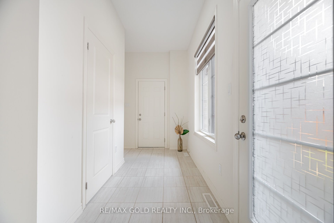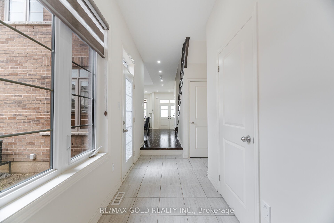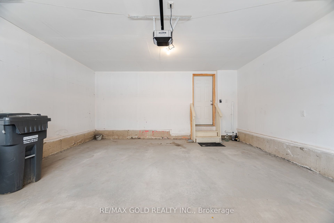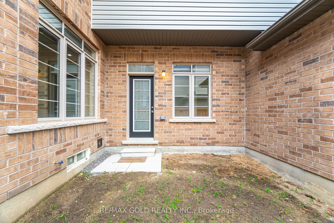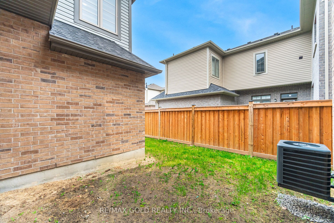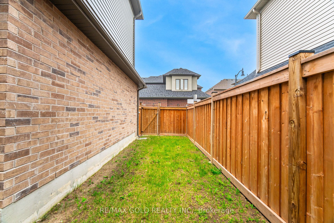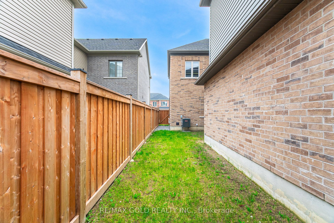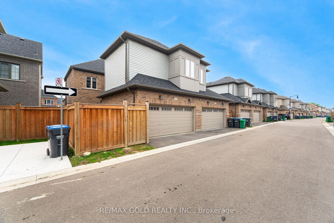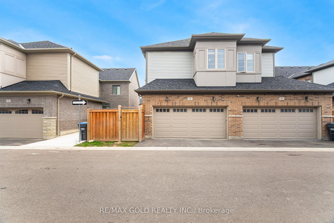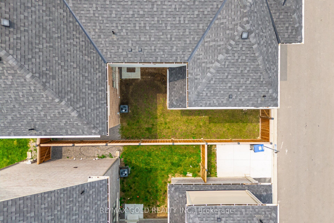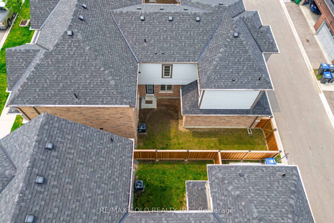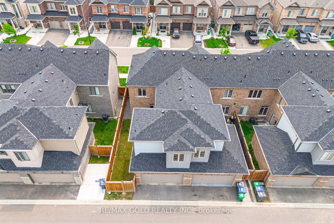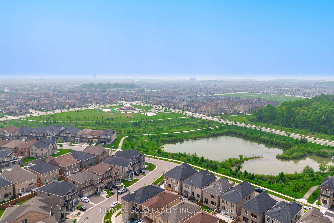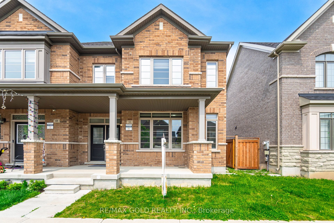
$899,999
Est. Payment
$3,437/mo*
*Based on 20% down, 4% interest, 30-year term
Listed by RE/MAX GOLD REALTY INC.
Att/Row/Townhouse•MLS #W12217421•New
Price comparison with similar homes in Brampton
Compared to 61 similar homes
3.0% Higher↑
Market Avg. of (61 similar homes)
$873,478
Note * Price comparison is based on the similar properties listed in the area and may not be accurate. Consult licences real estate agent for accurate comparison
Room Details
| Room | Features | Level |
|---|---|---|
Dining Room 2.31 × 3.55 m | Hardwood FloorCentre IslandQuartz Counter | Main |
Dining Room 3.91 × 3.55 m | Hardwood FloorCombined w/KitchenOpen Concept | Main |
Primary Bedroom 3.65 × 4.05 m | WoodLarge WindowLarge Closet | Second |
Bedroom 2 3.03 × 2.99 m | WoodLarge WindowLarge Closet | Second |
Bedroom 3 4.13 × 2.74 m | Hardwood FloorLarge WindowLarge Closet | Second |
Bedroom 4 3.03 × 3.34 m | Hardwood FloorLarge WindowWalk-In Closet(s) | Second |
Client Remarks
END UNIT FREEHOLD TOWN-NO MAINTENANCE FEE-NO POTL FEE. Exquisite Opportunity In The Prestigious Mount Pleasant Family-Friendly Neighborhood. Charming 4-Bedroom, 2-year old Town! approx 1900 sqft Exceptional Townhouse, Akin to a Semi-Detached Home, With Double Car Garage ( Side by Side) and a Private Driveway for 1 more Parking ( Total 3 Parking ). Double Door Entrance, Open Concept Living Room with 9ftceilings, Upgraded Kitchen Cabinets, Premium Stainless Steel Appliances, Upgraded Quartz Countertop. Hardwood & Pot Lights Through The House, The Large Windows Makes The House Sun-Filled During The Day. The Master Suite is a True Retreat, Featuring a Coffered Ceiling Over the Bed, a Spa-Like Ensuite with a Soaking Tub and a Separate Shower. Three Other Generously Sized Bdrms with Large Windows and Large Closet. 3rd Bedroom with W/n Closet. Fenced Yard Providing The Perfect Relaxation And Outdoor Entertaining Space. The Unfinished Basement Is Waiting For Your Personal Touch. Close To Mount Pleasant Go Station & All The Other Amenities **EXTRAS** Tones of Upgrades. Fully fenced backyard providing privacy & perfect for outdoor gatherings and leisure activities. Very Practical & Open Layout. Option to make Legal Basement w/out digging. Conveniently located within 4km for schools, 2.4km to Cassie Campbell recreation centre, groceries, and places of worship
About This Property
50 Block Road, Brampton, L7A 5B3
Home Overview
Basic Information
Walk around the neighborhood
50 Block Road, Brampton, L7A 5B3
Shally Shi
Sales Representative, Dolphin Realty Inc
English, Mandarin
Residential ResaleProperty ManagementPre Construction
Mortgage Information
Estimated Payment
$0 Principal and Interest
 Walk Score for 50 Block Road
Walk Score for 50 Block Road

Book a Showing
Tour this home with Shally
Frequently Asked Questions
Can't find what you're looking for? Contact our support team for more information.
See the Latest Listings by Cities
1500+ home for sale in Ontario

Looking for Your Perfect Home?
Let us help you find the perfect home that matches your lifestyle
