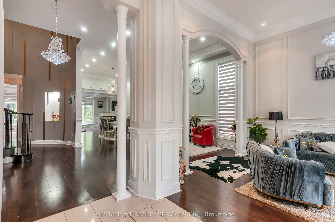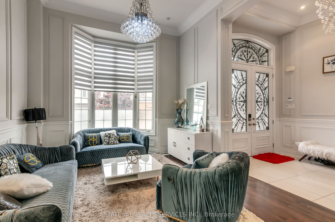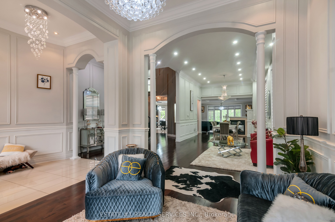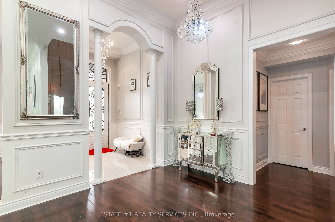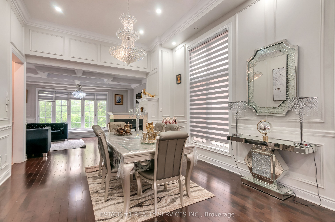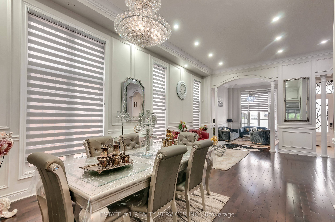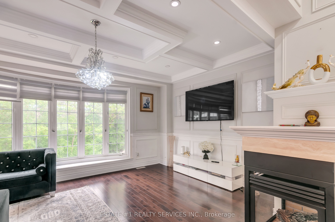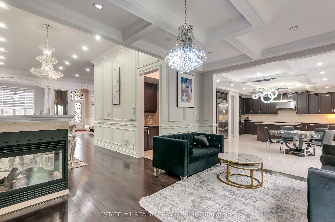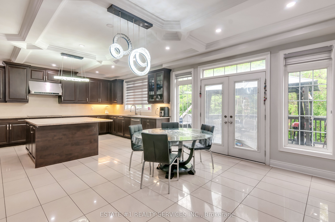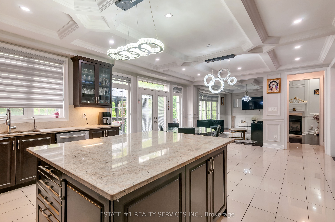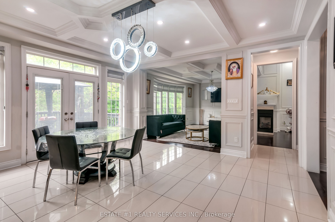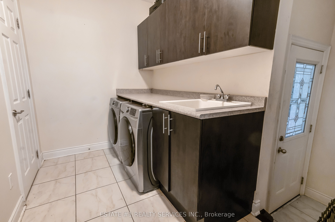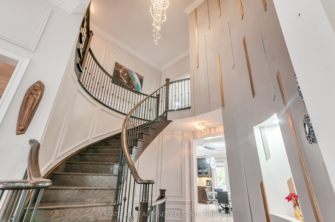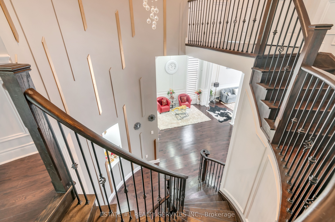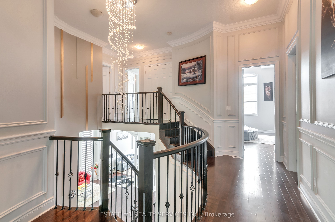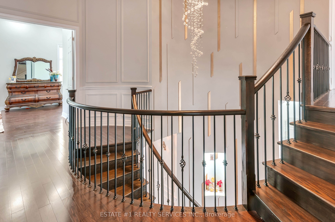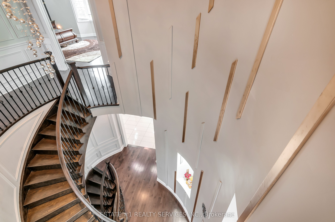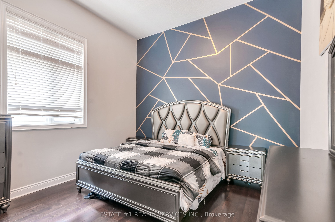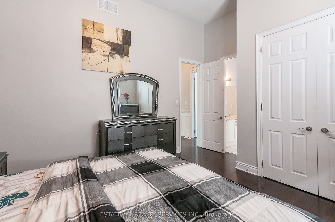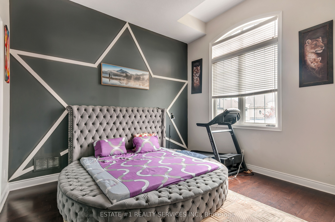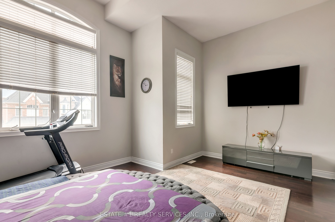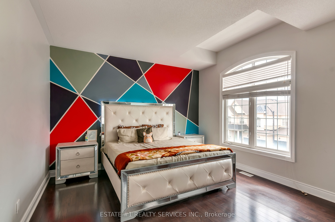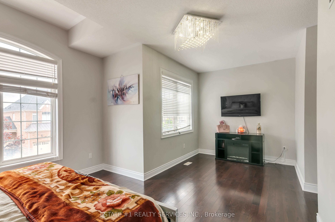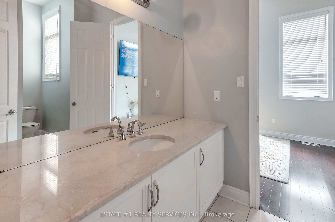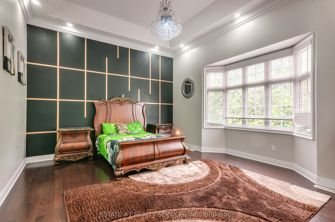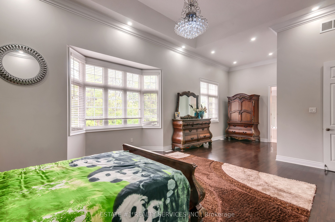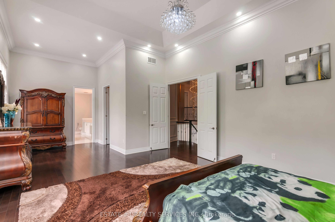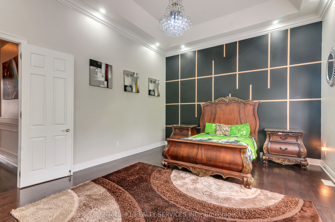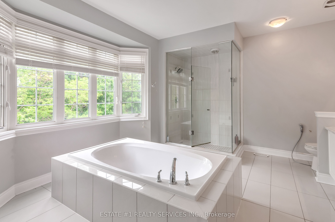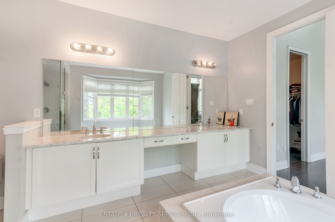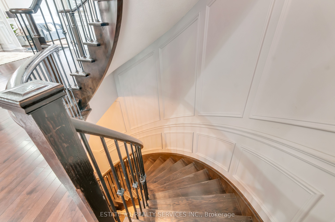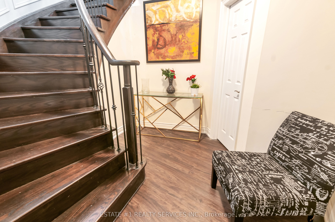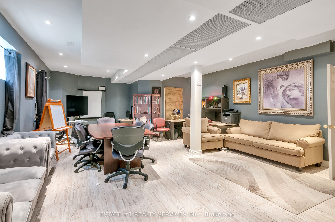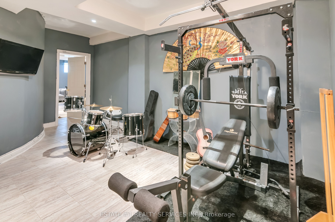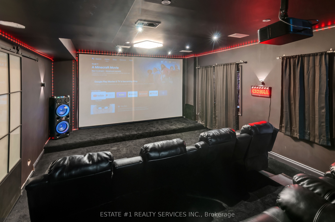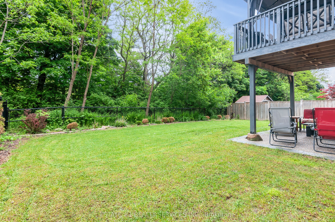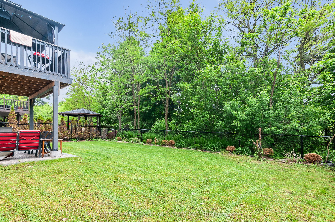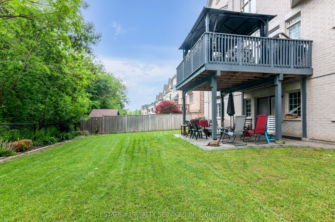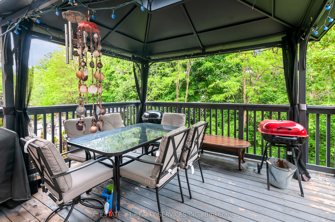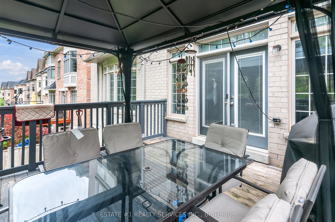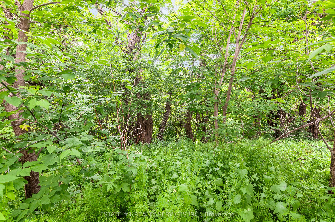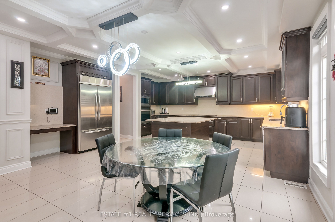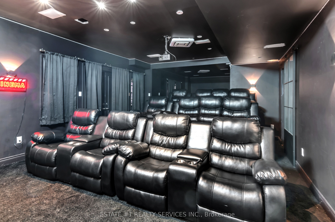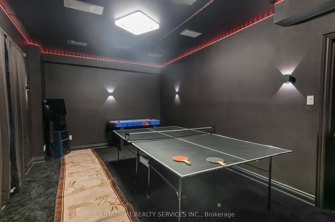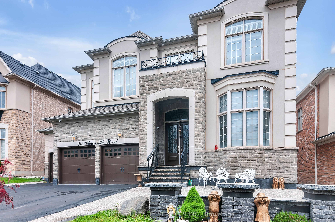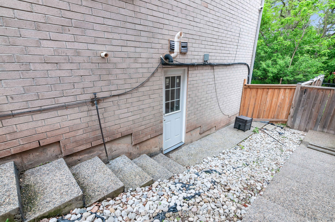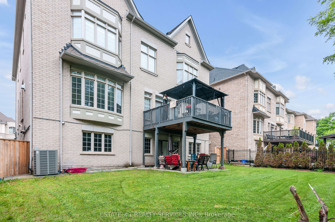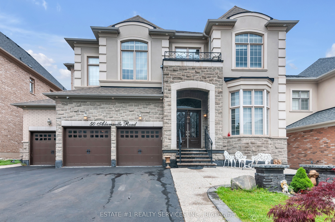
$2,579,913
Est. Payment
$9,854/mo*
*Based on 20% down, 4% interest, 30-year term
Listed by ESTATE #1 REALTY SERVICES INC.
Detached•MLS #W12178033•New
Price comparison with similar homes in Brampton
Compared to 66 similar homes
75.2% Higher↑
Market Avg. of (66 similar homes)
$1,472,688
Note * Price comparison is based on the similar properties listed in the area and may not be accurate. Consult licences real estate agent for accurate comparison
Room Details
| Room | Features | Level |
|---|---|---|
Living Room 6.09 × 4.26 m | Hardwood Floor | Ground |
Dining Room 3.96 × 4.26 m | Hardwood Floor | Ground |
Kitchen 3.65 × 4.87 m | Stainless Steel ApplGranite CountersSE View | Ground |
Primary Bedroom 6.09 × 4.57 m | Walk-In Closet(s)Ensuite Bath | Second |
Bedroom 2 5.18 × 4.57 m | Ensuite BathWalk-In Closet(s)Hardwood Floor | Second |
Bedroom 3 4.87 × 3.65 m | Ensuite BathLarge WindowHardwood Floor | Second |
Client Remarks
Luxurious and Estate house ***RAVINE WALKOUT , TRIPLE CAR GARAGE in highly sought after area of credit valley ***over 5000 sqfeet , price to sell , A Rare Find" Triple car garage, Medallion built 12 feet ceiling hard to find one of highest elevation Avondale model around 5400 Sqfeet as per builder plan *biggest in Sqfeet**Ravine & Walkout !! Loaded with upgrades of $450000 including big professional theatre ,wainscoting and crown moulding ) A Detach house withSTONE & **STUCCO ** & A luxurious house you can call a true dream house combines comfort, elegance, and top-quality design. including **WALKOUT** basement for entertainment ( Theatre ) and Jim and office & , **TRIPLE **car Garage With Front Lot 70 Ft ( wide) and 120 deep lot, 3 Legal entrance to basement and basement boasted with big theatre Jim and big office for work (spent around 140k on theatre ) , such a big theatre it has ping pong table and games at the back of theatre in basment , the main floor has open concept living ,dining & family and spacious kitchen and 12 feet ceiling with Potlights , wainscoting ,crown moulding and expensive chandelier, The second floor has spacious 5 rooms with big windows & master bedroom has 5 pc ensuite with bathtub , second room has jack and Jill plus another portion with spacious windows Summary :**Ravine **walkout & 3 car garage **super hot location Location and Around half million of upgrades :**Wainscoting ****Crown moulding ****13 feet ceiling **12 feet on second floor ****9feet in basement paid 25 k extra to builder**Automatic in Sprinkler ****Extended driveway**Built in speaker**Professional Theatre in basement**super expensive Chandelier**zebra blinds **Hardwood no carpet at all**Potlight outside & inside** pained walls5 pc master and Marbel and granite countertop** Gourmet kitchen with b/I appliances**Granite countertop**Deck at back with **Gazebo ** Legal basement entrance from city** concrete driveway for basement with steps. Dont miss it !!
About This Property
50 Adamsville Road, Brampton, L6X 2X4
Home Overview
Basic Information
Walk around the neighborhood
50 Adamsville Road, Brampton, L6X 2X4
Shally Shi
Sales Representative, Dolphin Realty Inc
English, Mandarin
Residential ResaleProperty ManagementPre Construction
Mortgage Information
Estimated Payment
$0 Principal and Interest
 Walk Score for 50 Adamsville Road
Walk Score for 50 Adamsville Road

Book a Showing
Tour this home with Shally
Frequently Asked Questions
Can't find what you're looking for? Contact our support team for more information.
See the Latest Listings by Cities
1500+ home for sale in Ontario

Looking for Your Perfect Home?
Let us help you find the perfect home that matches your lifestyle
