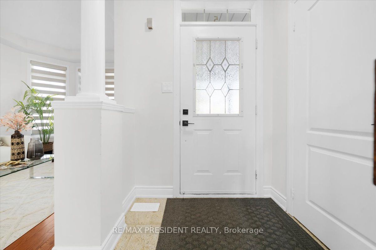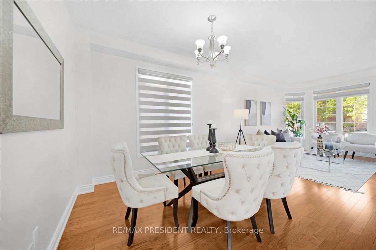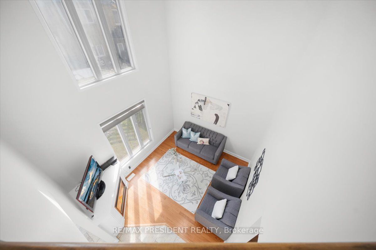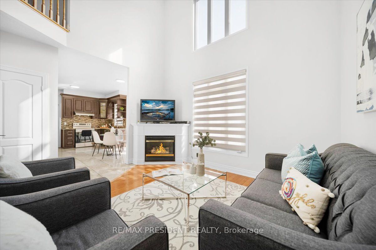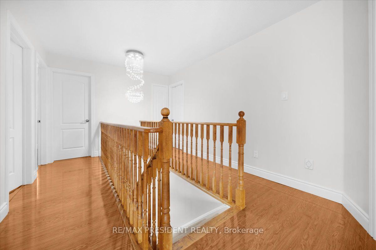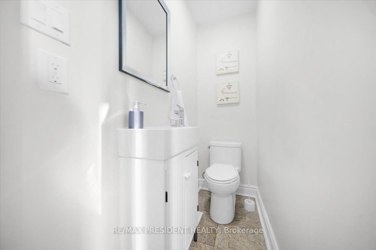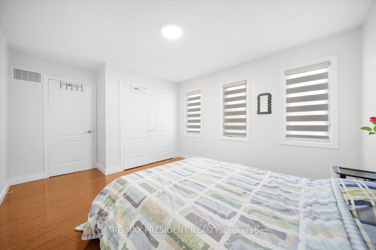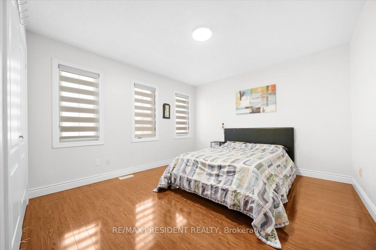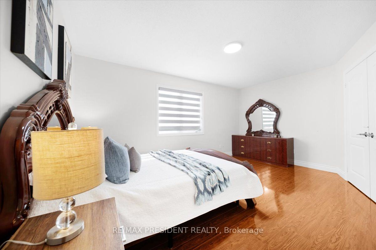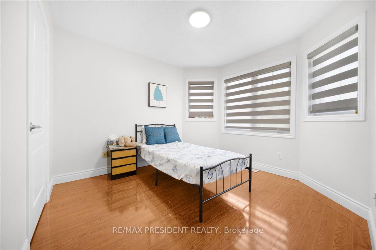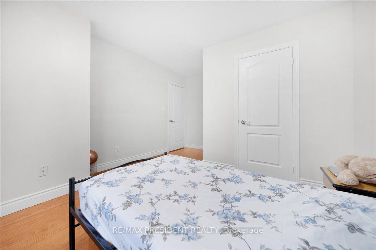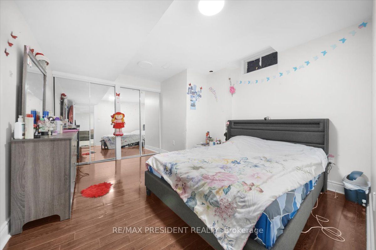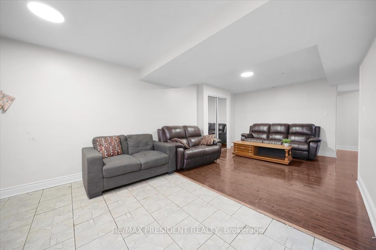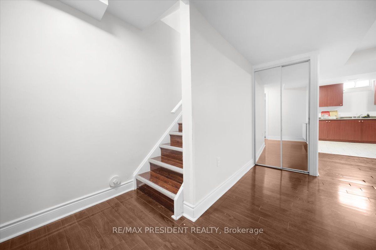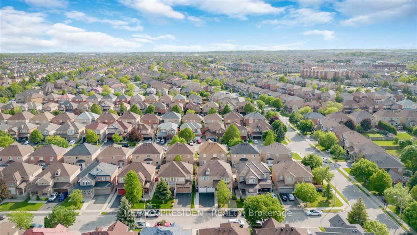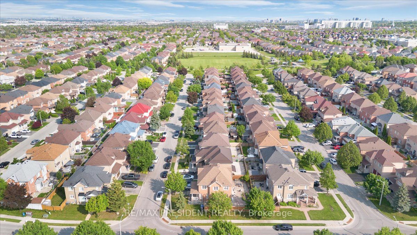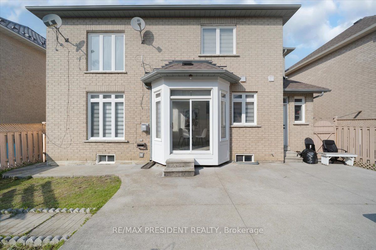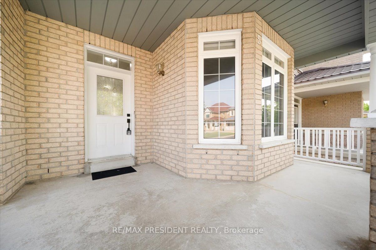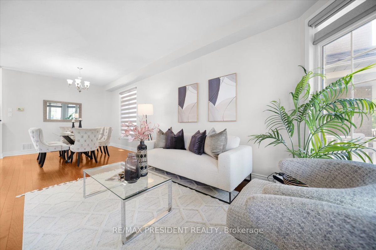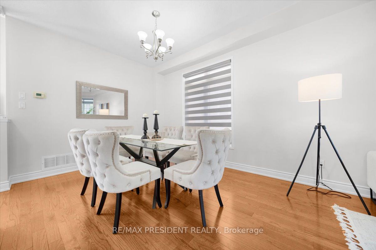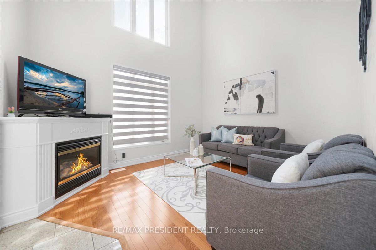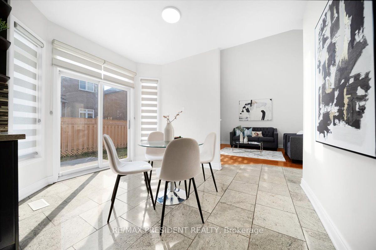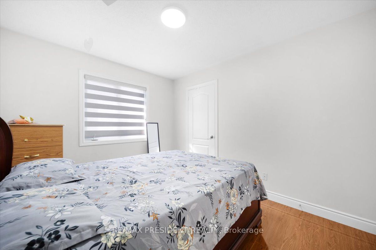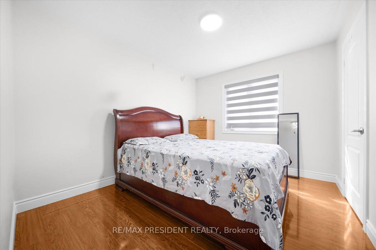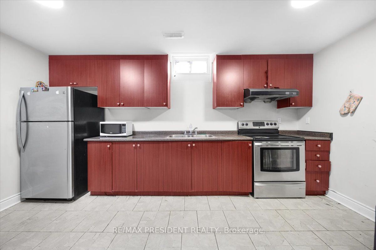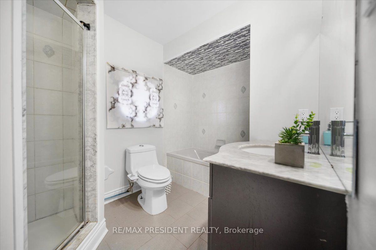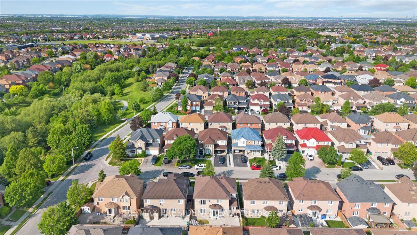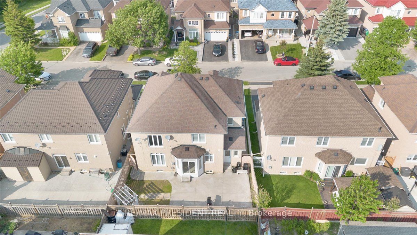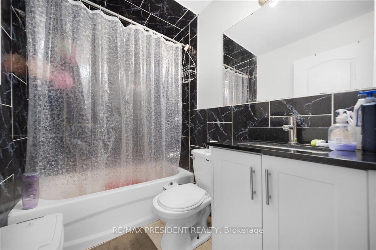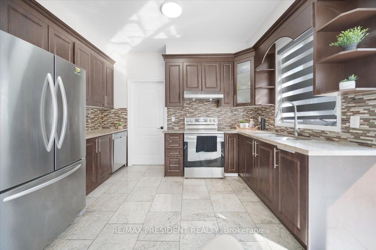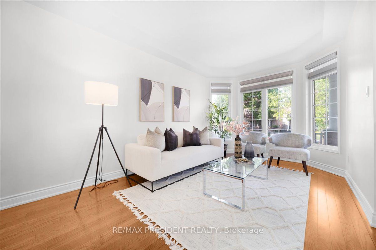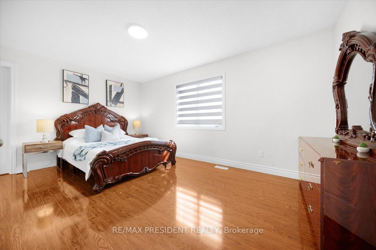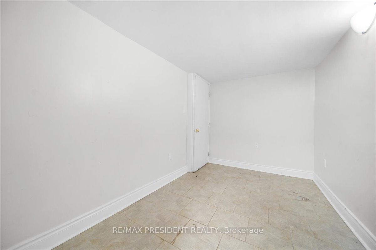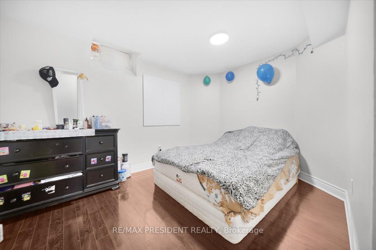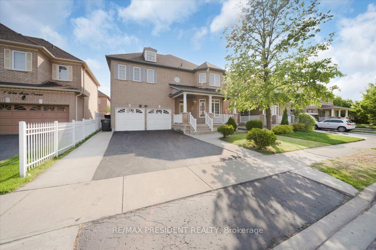
$1,149,990
Est. Payment
$4,392/mo*
*Based on 20% down, 4% interest, 30-year term
Listed by RE/MAX PRESIDENT REALTY
Detached•MLS #W12195417•New
Price comparison with similar homes in Brampton
Compared to 35 similar homes
-13.9% Lower↓
Market Avg. of (35 similar homes)
$1,335,663
Note * Price comparison is based on the similar properties listed in the area and may not be accurate. Consult licences real estate agent for accurate comparison
Room Details
| Room | Features | Level |
|---|---|---|
Living Room 6.39 × 3.35 m | Hardwood FloorCombined w/DiningWindow | Main |
Dining Room 6.39 × 3.35 m | Hardwood FloorCombined w/Living | Main |
Kitchen 3.11 × 3.35 m | Granite CountersGranite Floor | Main |
Primary Bedroom 6.35 × 3.66 m | Laminate5 Pc EnsuiteWalk-In Closet(s) | Second |
Bedroom 2 3.7 × 3.5 m | LaminateWindow | Second |
Bedroom 3 3.15 × 3.01 m | LaminateCloset | Second |
Client Remarks
Beautifully maintained detached home on a premium 46 ft lot in a desirable, family-oriented neighborhood! This spacious property features 4 generously sized bedrooms, 4 bathrooms, and a professionally finished basement with 3 bedrooms and a separate entrance through Garage ideal for extended family or rental income. The main floor offers hardwood flooring, a combined living and dining area, a separate family room with soaring open to above ceilings and a new chandelier, and a dedicated breakfast area adjacent to the updated kitchen with granite countertops and stainless steel appliances, including a fridge (2023) and a new stove (2025).The upper level boasts laminate flooring and a large primary suite with a walk-in closet and jacuzzi tub. Recent upgrades include new washer & dryer (2023), upgraded lighting throughout, and elegant chandeliers. The exterior features a concrete backyard, a double car garage, and an extended driveway with parking for 5 cars. Conveniently located just minutes from parks, Grocery stores, McDonalds, Gas station, public library, Top banks (RBC, Scotiabank, TD), and a major hospital this home offers space, comfort, and unbeatable convenience in a well-established community.
About This Property
5 Wild Indigo Crescent, Brampton, L6R 2K1
Home Overview
Basic Information
Walk around the neighborhood
5 Wild Indigo Crescent, Brampton, L6R 2K1
Shally Shi
Sales Representative, Dolphin Realty Inc
English, Mandarin
Residential ResaleProperty ManagementPre Construction
Mortgage Information
Estimated Payment
$0 Principal and Interest
 Walk Score for 5 Wild Indigo Crescent
Walk Score for 5 Wild Indigo Crescent

Book a Showing
Tour this home with Shally
Frequently Asked Questions
Can't find what you're looking for? Contact our support team for more information.
See the Latest Listings by Cities
1500+ home for sale in Ontario

Looking for Your Perfect Home?
Let us help you find the perfect home that matches your lifestyle
