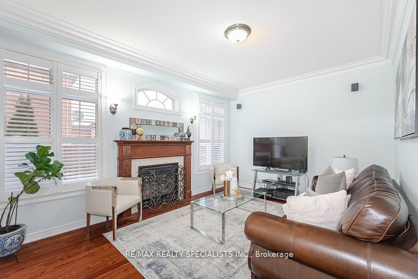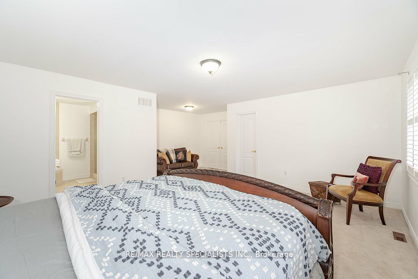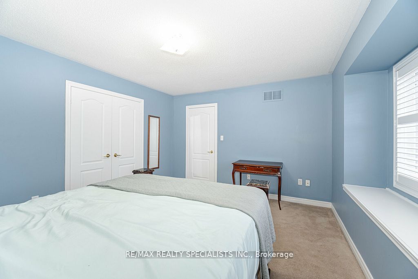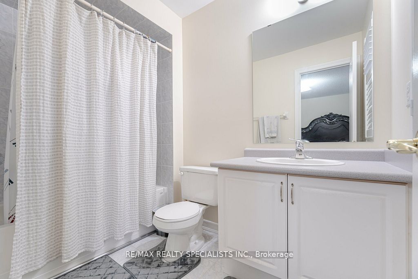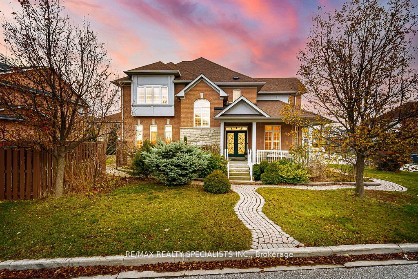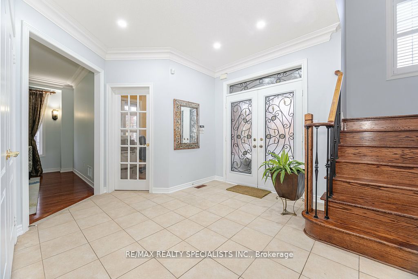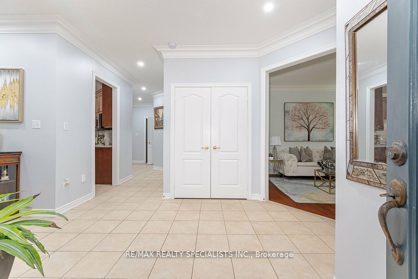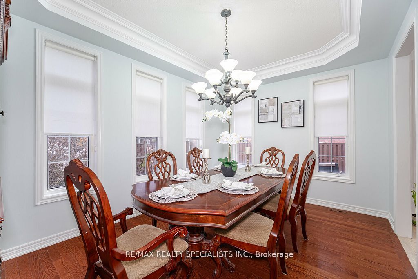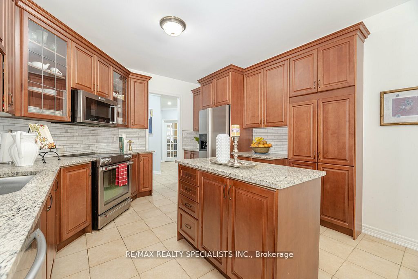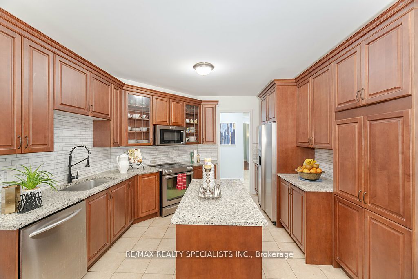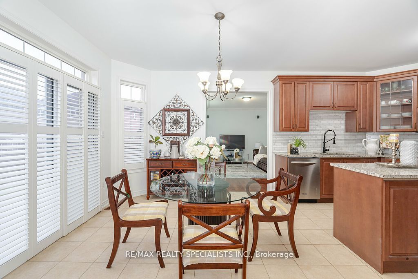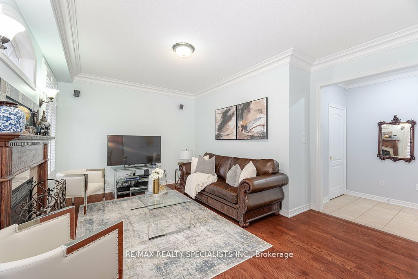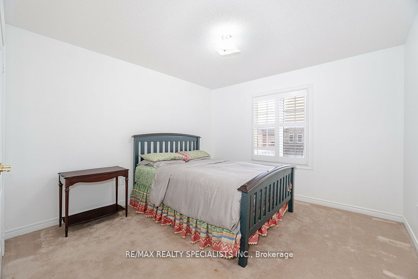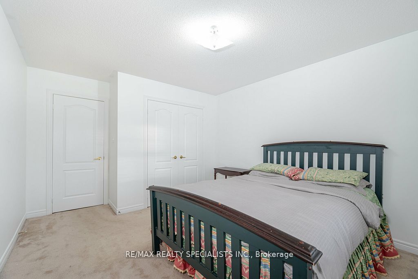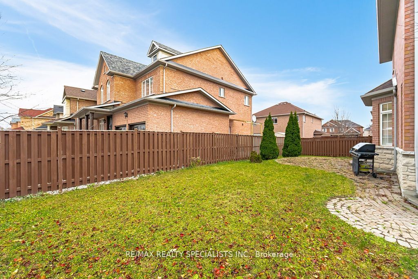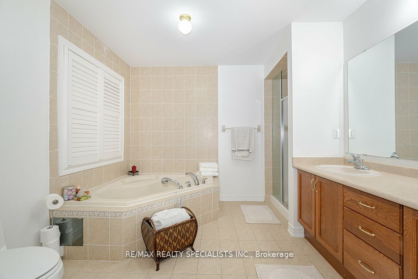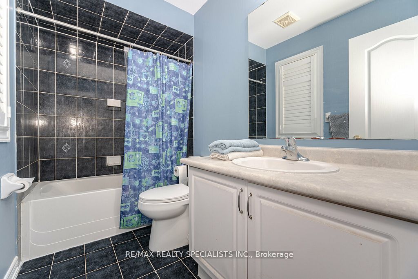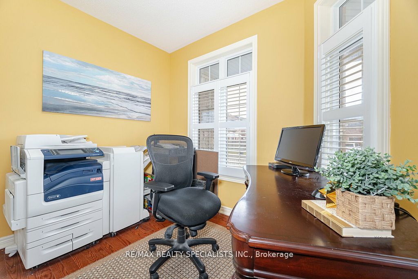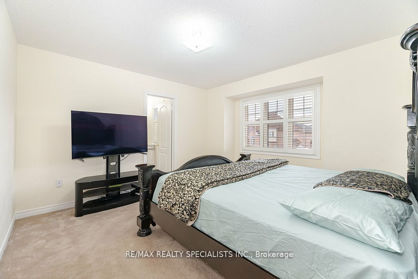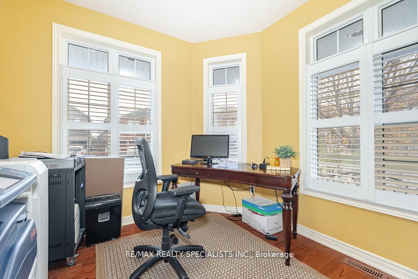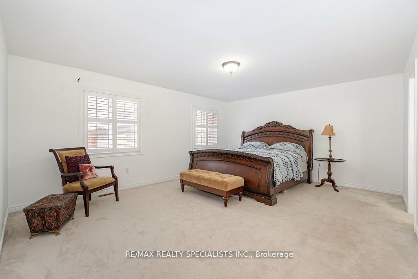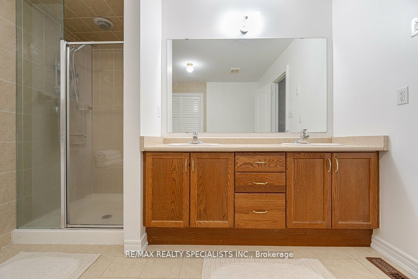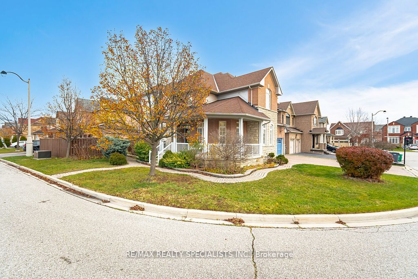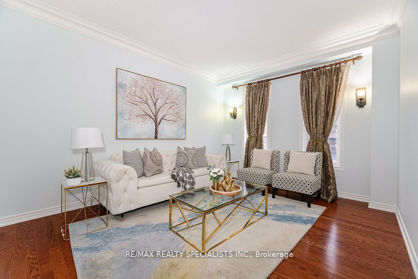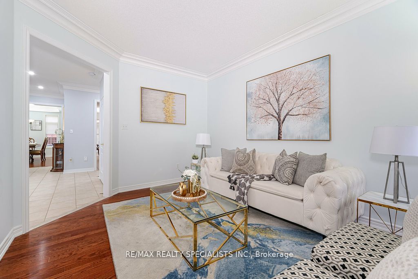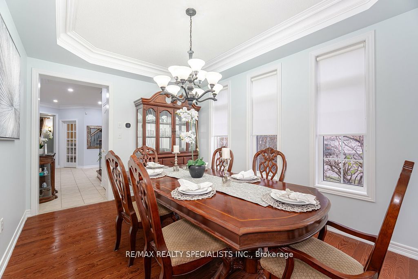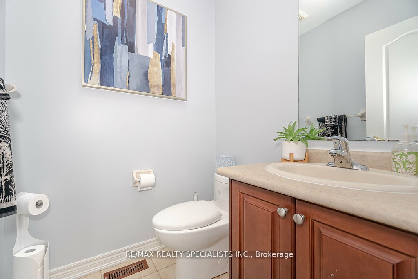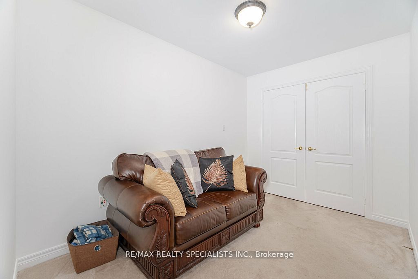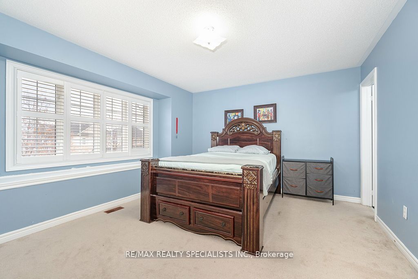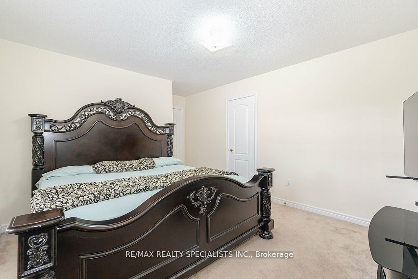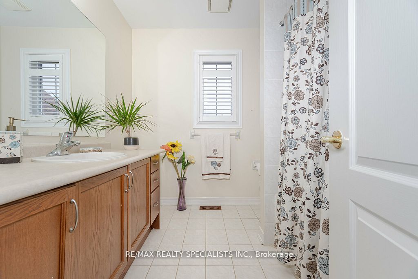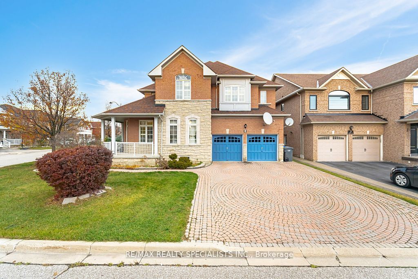
$1,465,000
Est. Payment
$5,595/mo*
*Based on 20% down, 4% interest, 30-year term
Listed by RE/MAX REALTY SPECIALISTS INC.
Detached•MLS #W12077440•New
Price comparison with similar homes in Brampton
Compared to 33 similar homes
-20.0% Lower↓
Market Avg. of (33 similar homes)
$1,832,207
Note * Price comparison is based on the similar properties listed in the area and may not be accurate. Consult licences real estate agent for accurate comparison
Room Details
| Room | Features | Level |
|---|---|---|
Living Room 14.4 × 11 m | Crown MouldingHardwood FloorWindow | Main |
Dining Room 15 × 10.4 m | Crown MouldingHardwood FloorWindow | Main |
Kitchen 12.4 × 11.4 m | Stainless Steel ApplBreakfast AreaWindow | Main |
Primary Bedroom 17.99 × 13.99 m | 3 Pc EnsuiteClosetWindow | Second |
Bedroom 2 12.8 × 11.81 m | 3 Pc EnsuiteClosetWindow | Second |
Bedroom 3 12.8 × 11.81 m | 3 Pc BathClosetWindow | Second |
Client Remarks
Nestled on a premium corner lot with no sidewalk, this luxurious 4-bedroom, 5-bathroom detached home offers unparalleled elegance and functionality. Boasting a 2-car garage with total parking for 6 vehicles, this residence is designed for both convenience and grandeur. The main floor impresses with a sophisticated office, a spacious living room, and a separate dining room perfect for entertaining. The gourmet kitchen is a chefs dream, featuring stainless steel appliances, a generous centre island, and sleek cabinetry. Rich hardwood flooring and intricate crown molding flow throughout, adding timeless charm. The inviting family room, anchored by a cozy fireplace and framed by expansive windows, bathes the space in natural light. Ascend the elegant oak staircase with wrought-iron spindles to the second floor, where the primary suite awaits as a private retreat. It features a spa-inspired 5-piece ensuite, a spacious walk-in closet, and large windows that flood the room with light. Three additional bedrooms, each with access to a well-appointed bathroom, ensure comfort for family or guests. Outside, the expansive backyard is an entertainers paradise, ideal for summer gatherings or tranquil relaxation. Located just minutes from top-rated schools, lush parks, vibrant shopping plazas, and major highways, this home seamlessly blends luxury with practicality in a prime location. A rare opportunity to own a masterpiece of design and comfort.
About This Property
5 Saddler Avenue, Brampton, L6P 2B7
Home Overview
Basic Information
Walk around the neighborhood
5 Saddler Avenue, Brampton, L6P 2B7
Shally Shi
Sales Representative, Dolphin Realty Inc
English, Mandarin
Residential ResaleProperty ManagementPre Construction
Mortgage Information
Estimated Payment
$0 Principal and Interest
 Walk Score for 5 Saddler Avenue
Walk Score for 5 Saddler Avenue

Book a Showing
Tour this home with Shally
Frequently Asked Questions
Can't find what you're looking for? Contact our support team for more information.
See the Latest Listings by Cities
1500+ home for sale in Ontario

Looking for Your Perfect Home?
Let us help you find the perfect home that matches your lifestyle
