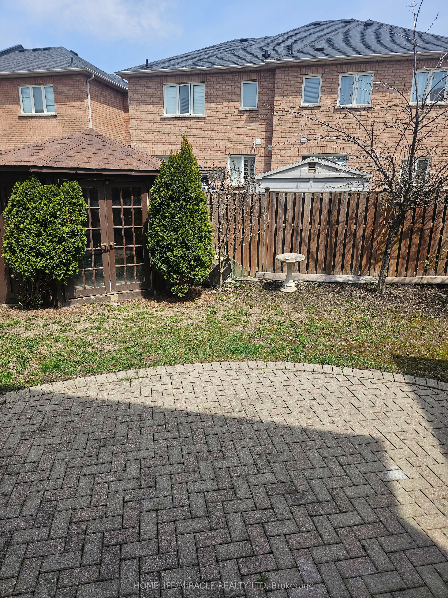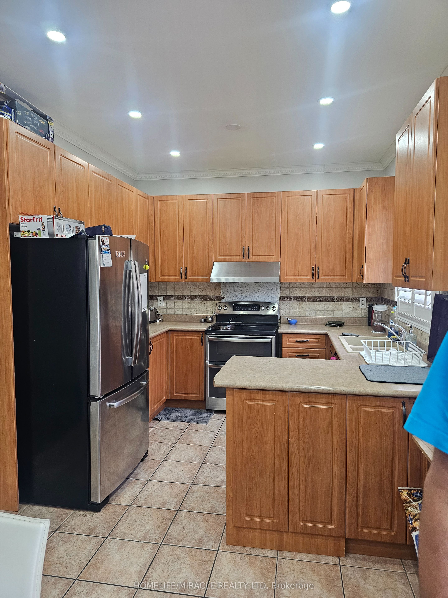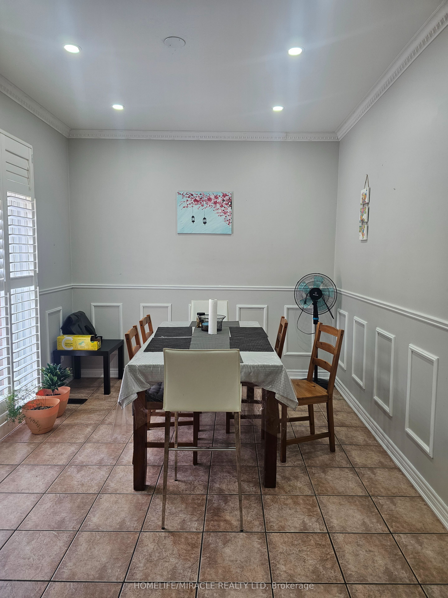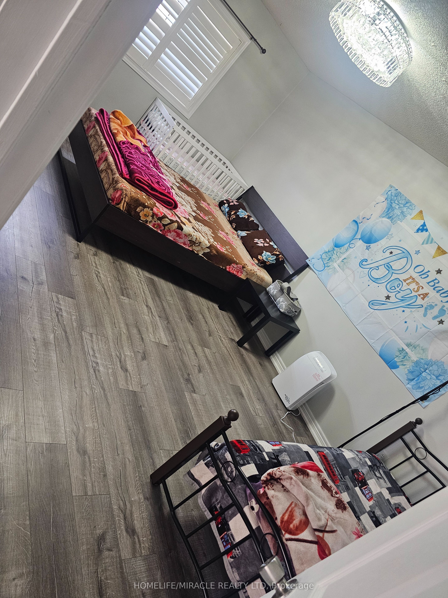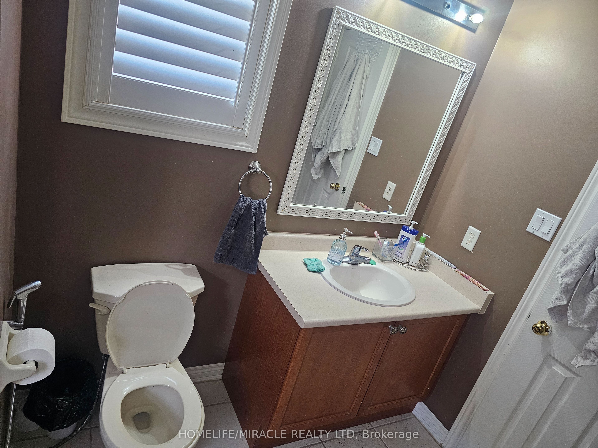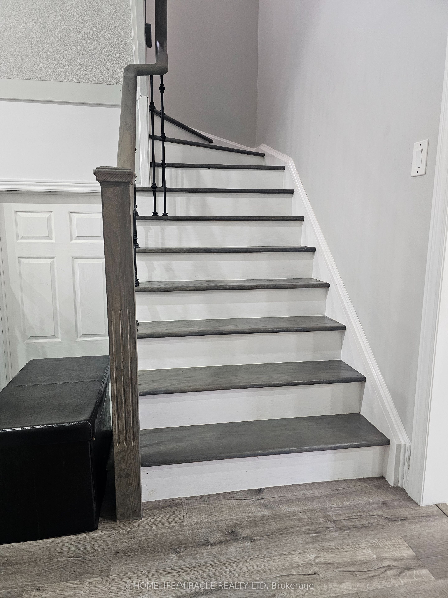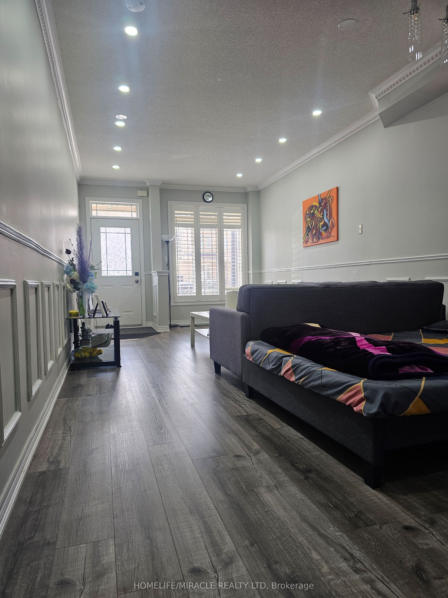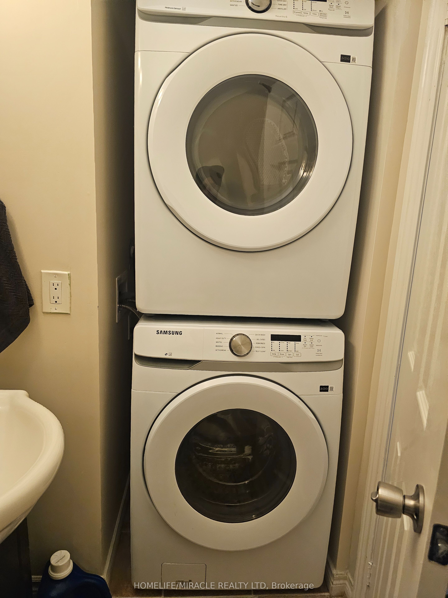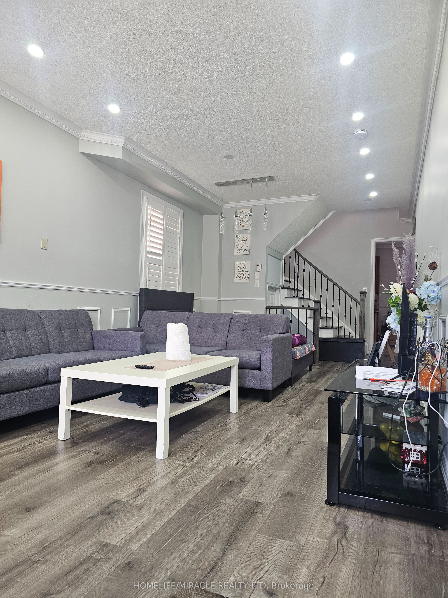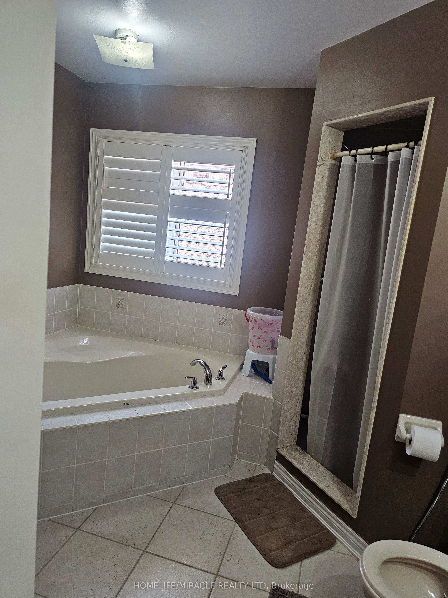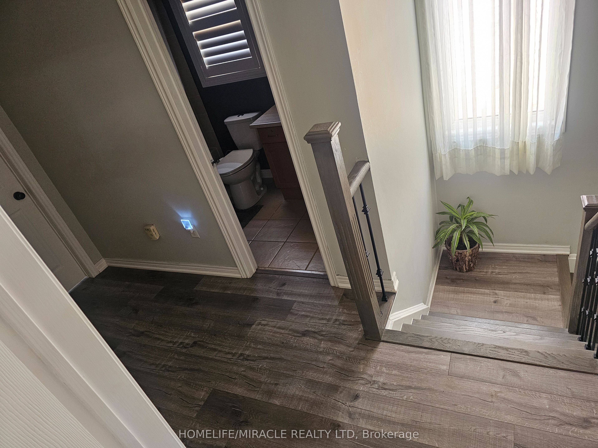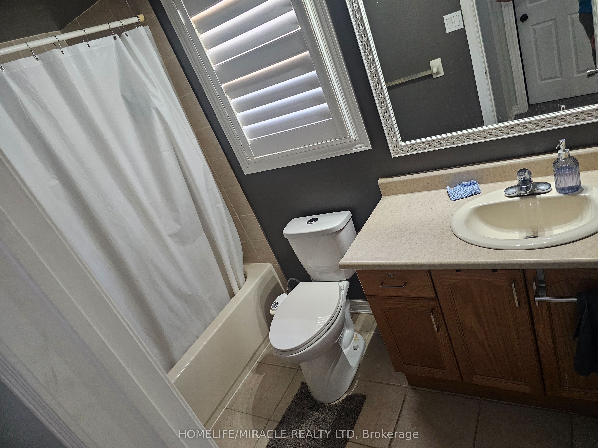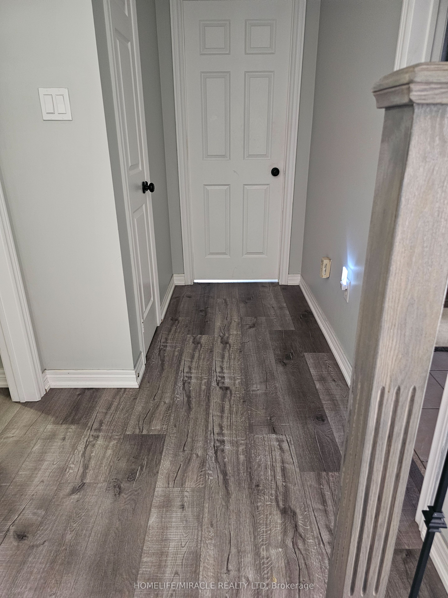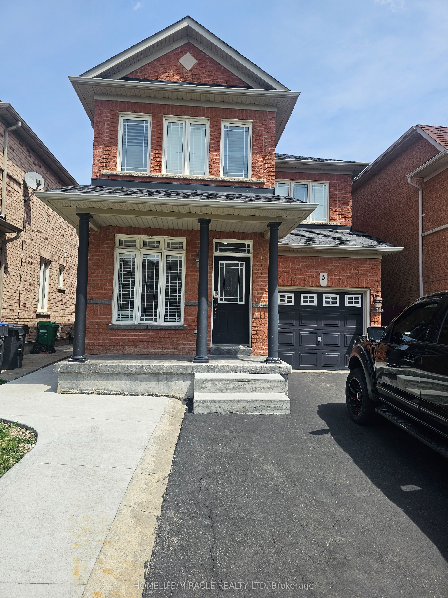
$3,400 /mo
Listed by HOMELIFE/MIRACLE REALTY LTD
Detached•MLS #W12132235•New
Room Details
| Room | Features | Level |
|---|---|---|
Living Room 7.1 × 3.4 m | Combined w/Dining | Ground |
Dining Room 7.1 × 3.4 m | Combined w/Living | Ground |
Kitchen 3.1 × 2.7 m | Ceramic Floor | Ground |
Primary Bedroom 5.3 × 3.4 m | 4 Pc Ensuite | Second |
Bedroom 2 3.5 × 3.3 m | Parquet | Second |
Bedroom 3 3.5 × 3.3 m | Parquet | Second |
Client Remarks
Location Location Location !! Wow Is A Must See, An Absolute Showstopper In The Brampton's Most Sought After Neighborhood.9' Ceiling On Main Floor, Stainless Steel Appliances, Back Splash. Whole House Upgraded; Washrooms, Light Fixture, 9Ft Ceiling With 3 bedroom 3 car parking, lots Pot lights, Nice Creative Work On Walls. Walking Distance To School Parks, Walmart, Banks, Home depot, Go Station ***** CARPET FREE HOME ***** PHOTOS DON'T DO THE JUSTICE **** IT IS WAY BETTER THAN THOSE *** PLEASE GO AND CHECK IT OUT PERSONALLY.
About This Property
5 Percy Gate Road, Brampton, L7A 3S1
Home Overview
Basic Information
Walk around the neighborhood
5 Percy Gate Road, Brampton, L7A 3S1
Shally Shi
Sales Representative, Dolphin Realty Inc
English, Mandarin
Residential ResaleProperty ManagementPre Construction
 Walk Score for 5 Percy Gate Road
Walk Score for 5 Percy Gate Road

Book a Showing
Tour this home with Shally
Frequently Asked Questions
Can't find what you're looking for? Contact our support team for more information.
See the Latest Listings by Cities
1500+ home for sale in Ontario

Looking for Your Perfect Home?
Let us help you find the perfect home that matches your lifestyle
