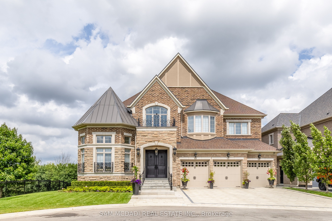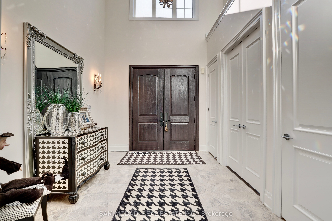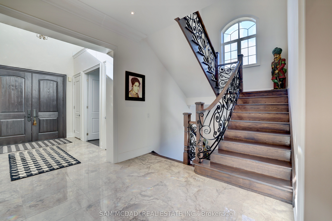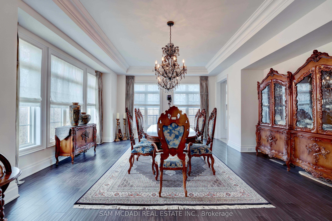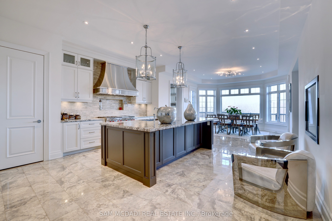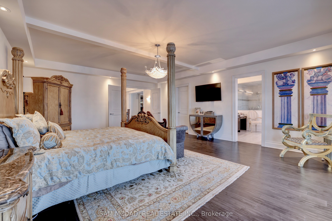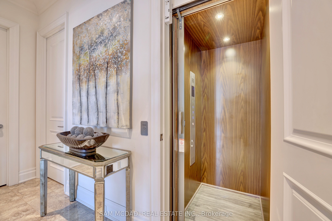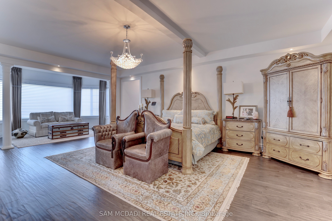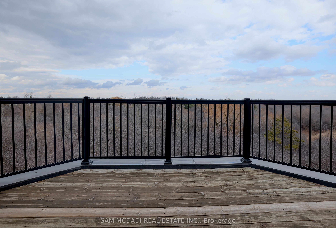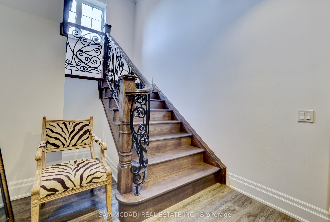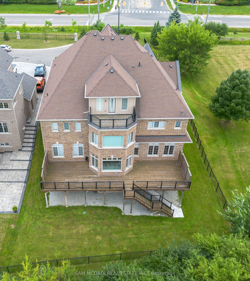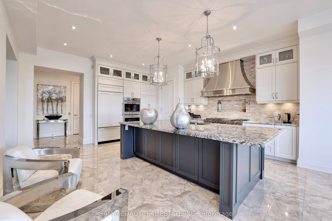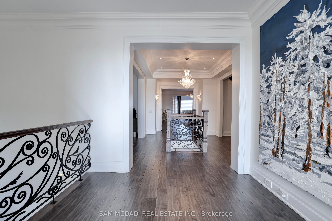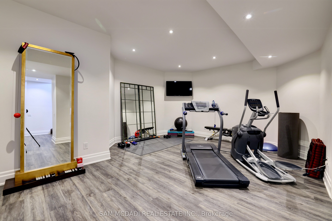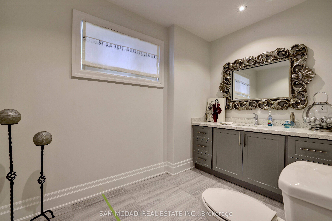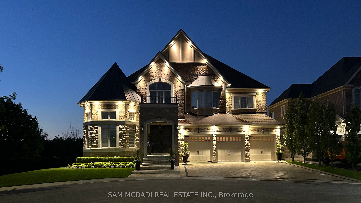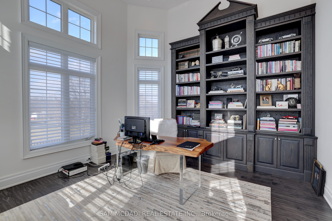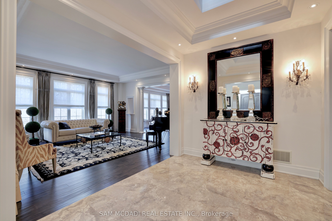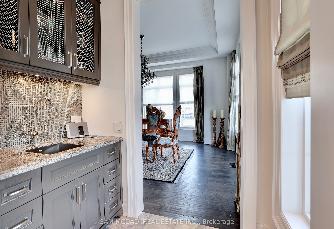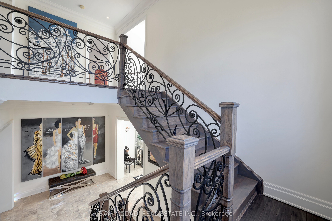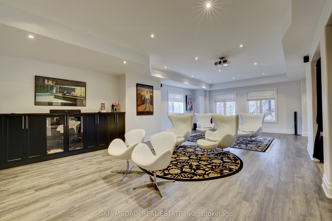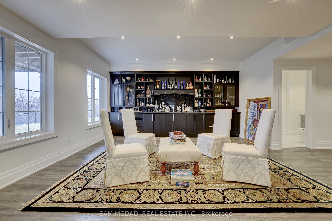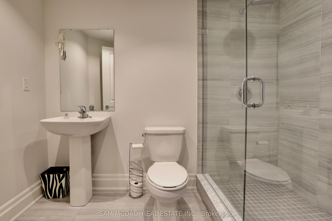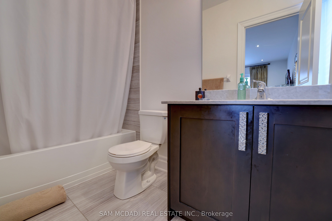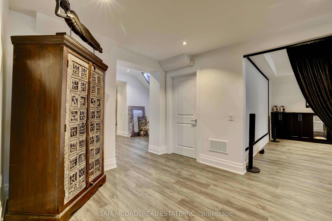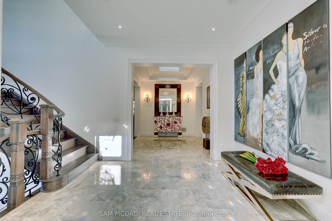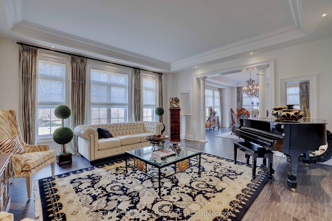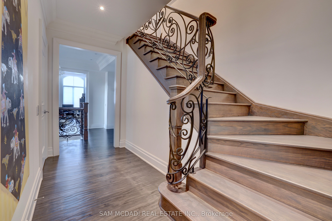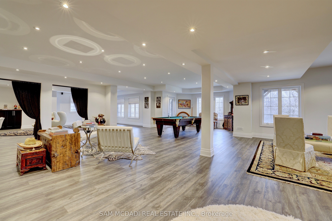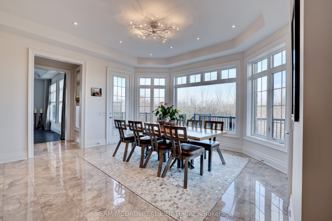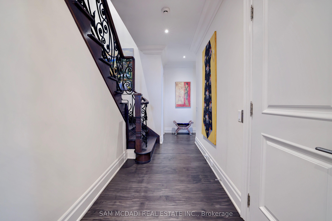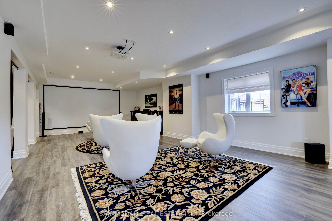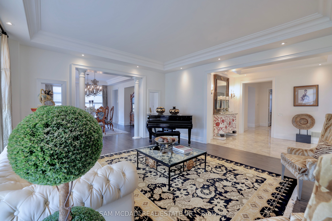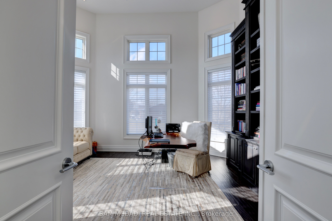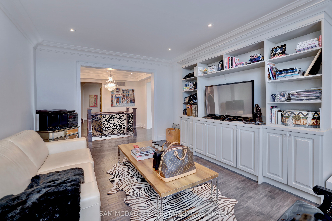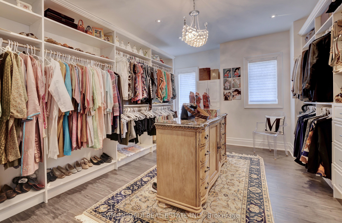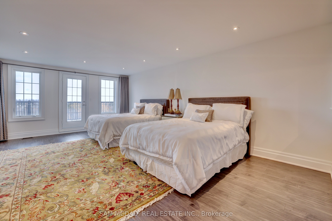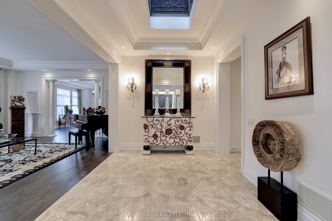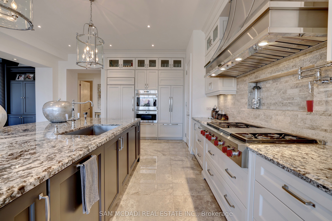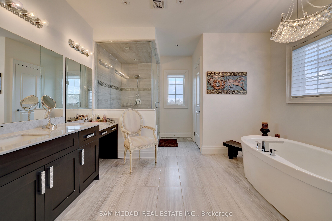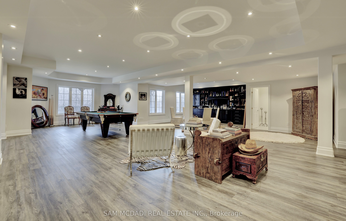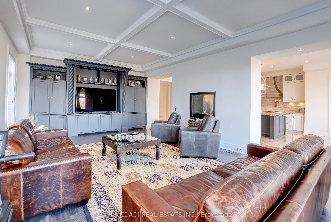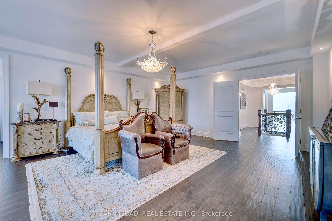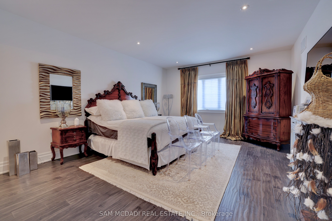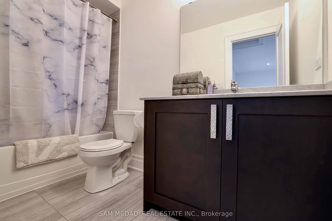
$3,599,000
Est. Payment
$13,746/mo*
*Based on 20% down, 4% interest, 30-year term
Listed by SAM MCDADI REAL ESTATE INC.
Detached•MLS #W12055775•New
Room Details
| Room | Features | Level |
|---|---|---|
Kitchen 5.53 × 5.28 m | Quartz CounterPantryB/I Appliances | Main |
Dining Room 5.74 × 4.36 m | Hardwood FloorCoffered Ceiling(s)Overlooks Living | Main |
Living Room 5.51 × 4.57 m | Hardwood FloorCoffered Ceiling(s)Overlooks Dining | Main |
Primary Bedroom 6.85 × 5.48 m | Combined w/SittingOverlooks RavineHis and Hers Closets | Second |
Bedroom 2 3.96 × 4.31 m | Walk-In Closet(s)Large Window3 Pc Ensuite | Second |
Bedroom 3 5.79 × 4.31 m | Walk-In Closet(s)Large Window3 Pc Ensuite | Second |
Client Remarks
Welcome to this stunning, four-level residence, a 10,000 sq. ft. haven of impeccable design, pride, and tranquility. Nestled in the coveted Castlemore area of Brampton and surrounded by a ravine, this home offers a unique living experience. The great room features coffered ceilings, custom wall-to-wall built-ins crafted by European artisans and a two-way fireplace. It overlooks a large, custom gourmet kitchen with seating for 10+ guests or family and provides walk-out access to a large deck with views of an apple orchard. The primary suite is a true sanctuary, complete with a large walk-in closet and a luxurious his/her ensuite. Each of the four additional bedrooms have their own ensuite and the potential to create one more bedroom. The main floor boasts 10 ceilings and an upgraded powder room with a custom-made stone counter, a glass vessel sink and built-in features. The open-concept basement, with 9 ceilings, is custom finished and includes a theatre room, wet bar, gym, built-ins and two bathrooms. Additional highlights include an elevator and a large 3rd-floor loft with views of the CN Tower on clear days. The exterior features a recently finished stone driveway, elegant wrought iron galvanized window grills, upgrades balcony and railings. There are too many features and upgrades to list, so book your showing today!
About This Property
5 New Forest Terrace, Brampton, L6P 3Y4
Home Overview
Basic Information
Walk around the neighborhood
5 New Forest Terrace, Brampton, L6P 3Y4
Shally Shi
Sales Representative, Dolphin Realty Inc
English, Mandarin
Residential ResaleProperty ManagementPre Construction
Mortgage Information
Estimated Payment
$0 Principal and Interest
 Walk Score for 5 New Forest Terrace
Walk Score for 5 New Forest Terrace

Book a Showing
Tour this home with Shally
Frequently Asked Questions
Can't find what you're looking for? Contact our support team for more information.
Check out 100+ listings near this property. Listings updated daily
See the Latest Listings by Cities
1500+ home for sale in Ontario

Looking for Your Perfect Home?
Let us help you find the perfect home that matches your lifestyle
