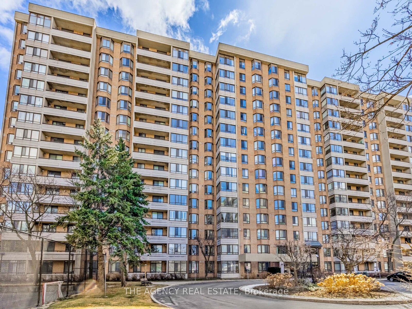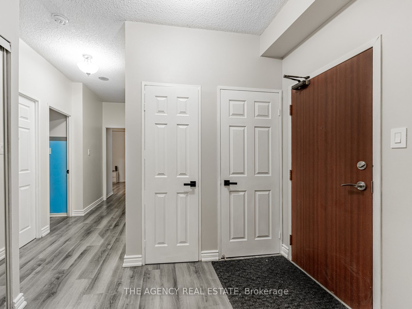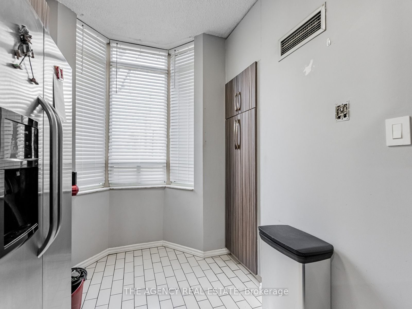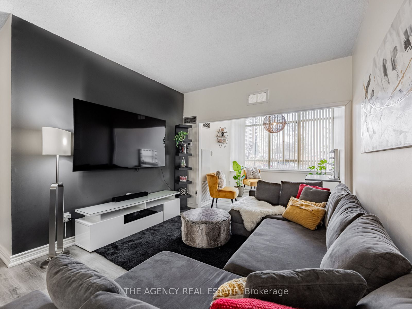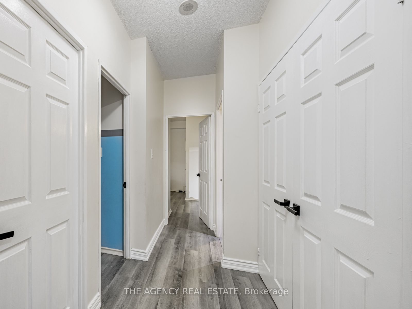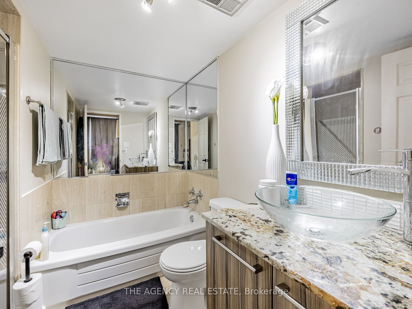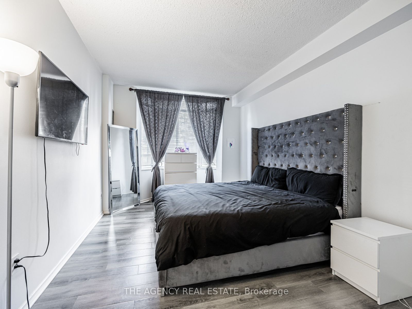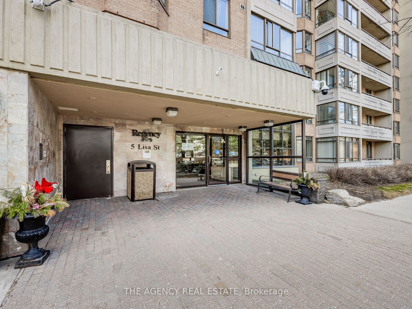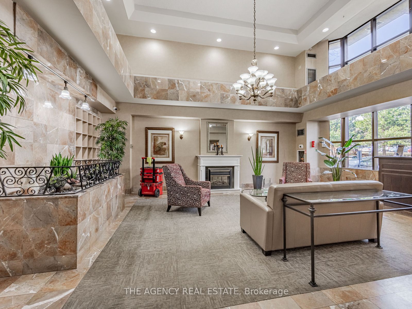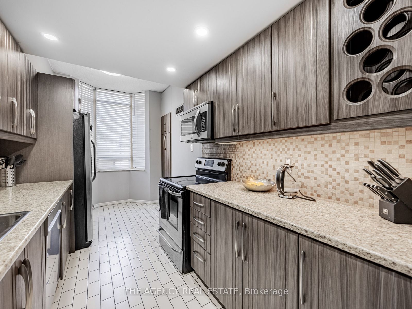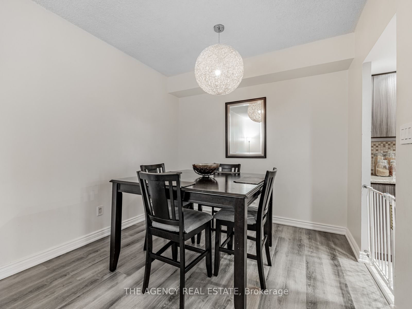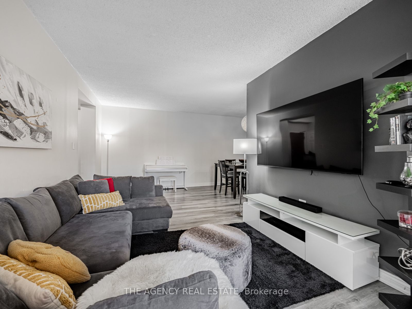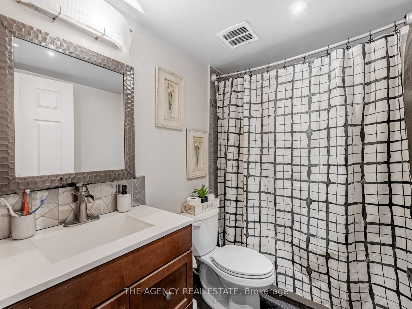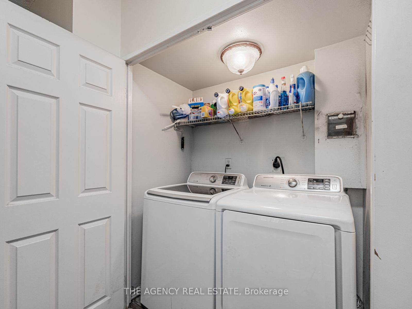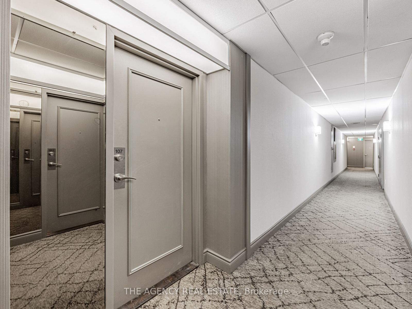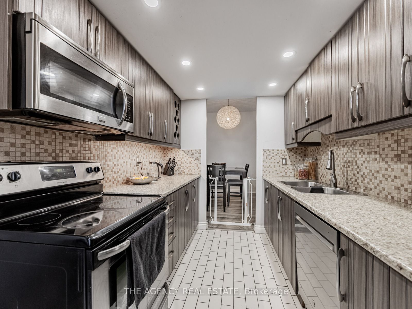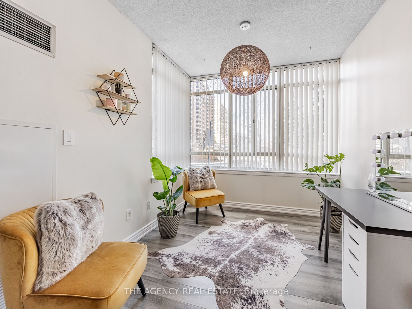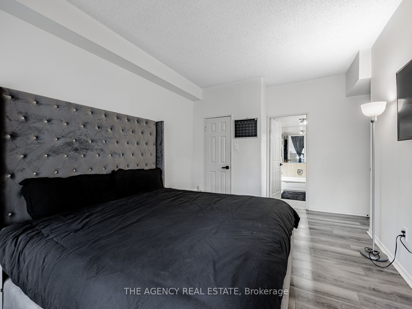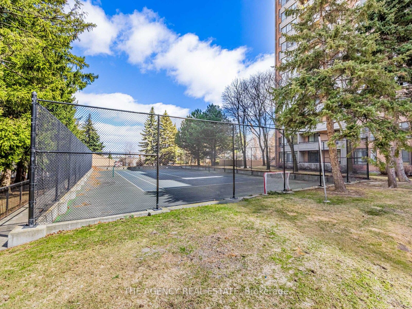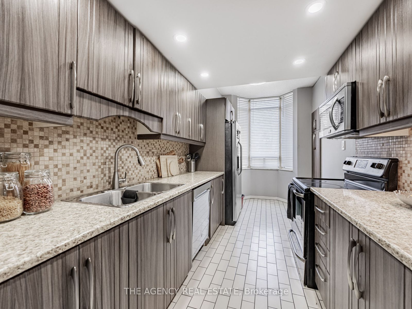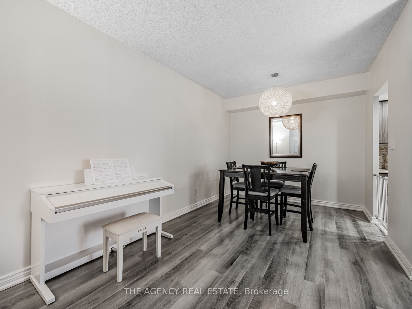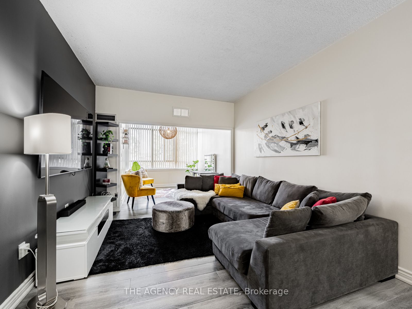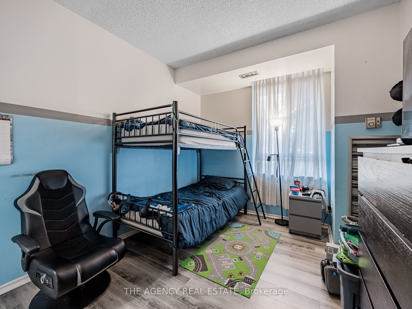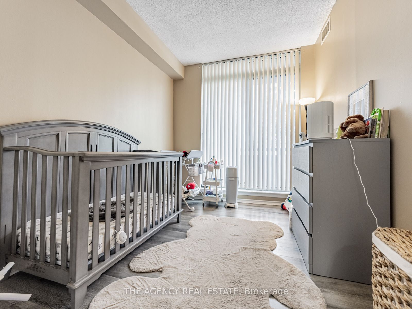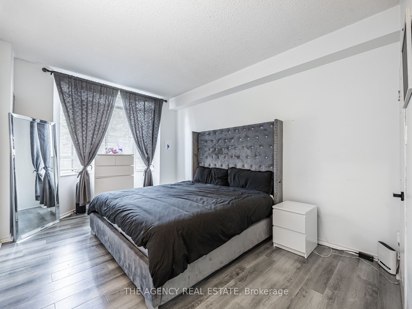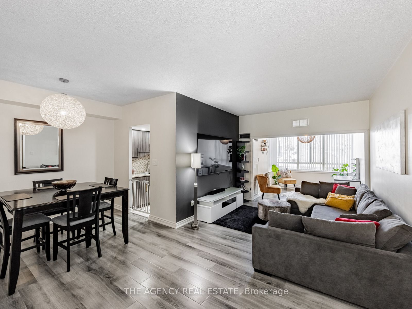
$589,000
Est. Payment
$2,250/mo*
*Based on 20% down, 4% interest, 30-year term
Listed by THE AGENCY REAL ESTATE
Condo Apartment•MLS #W12091112•New
Included in Maintenance Fee:
CAC
Common Elements
Heat
Hydro
Building Insurance
Parking
Water
Price comparison with similar homes in Brampton
Compared to 14 similar homes
2.3% Higher↑
Market Avg. of (14 similar homes)
$575,642
Note * Price comparison is based on the similar properties listed in the area and may not be accurate. Consult licences real estate agent for accurate comparison
Room Details
| Room | Features | Level |
|---|---|---|
Living Room 5.89 × 3.23 m | LaminateOpen Concept | Flat |
Dining Room 3.03 × 2.82 m | LaminateOpen Concept | Flat |
Kitchen 5.3 × 2.57 m | Eat-in KitchenBreakfast AreaCeramic Floor | Flat |
Primary Bedroom 4.25 × 3.21 m | Laminate4 Pc EnsuiteWalk-In Closet(s) | Flat |
Bedroom 2 4.05 × 2.43 m | LaminateLarge ClosetW/O To Balcony | Flat |
Bedroom 3 4.05 × 2.91 m | LaminateLarge Closet | Flat |
Client Remarks
Spacious & Bright 3+1 Bedroom Condo Largest Unit in the Building!Welcome to this stunning, freshly painted, 3+1 bedroom, 2 bathroom condo offering 1,400 sq ft of bright, open living space the largest unit size available! This well-maintained unit features an updated, eat-in kitchen with modern finishes, a separate living room and dining room, and an additional flex room perfect as a 4th bedroom, home office, or cozy den. Sunlight pours through large windows, creating a warm, inviting atmosphere throughout. Enjoy an impressive list of building amenities, including a gym, billiards room, library, indoor basketball court, playground, and outdoor tennis court all designed to elevate your lifestyle. Centrally located just minutes from HWY 410, Bramalea City Centre, public transit, GO Station, banks, grocery stores, and a variety of restaurants everything you need is right at your doorstep! Dont miss this rare opportunity to own a spacious, move-in-ready condo with room to grow, amenities to enjoy, and an unbeatable location.
About This Property
5 Lisa Street, Brampton, L6T 4T4
Home Overview
Basic Information
Amenities
Concierge
Gym
Outdoor Pool
Party Room/Meeting Room
Recreation Room
Sauna
Walk around the neighborhood
5 Lisa Street, Brampton, L6T 4T4
Shally Shi
Sales Representative, Dolphin Realty Inc
English, Mandarin
Residential ResaleProperty ManagementPre Construction
Mortgage Information
Estimated Payment
$0 Principal and Interest
 Walk Score for 5 Lisa Street
Walk Score for 5 Lisa Street

Book a Showing
Tour this home with Shally
Frequently Asked Questions
Can't find what you're looking for? Contact our support team for more information.
See the Latest Listings by Cities
1500+ home for sale in Ontario

Looking for Your Perfect Home?
Let us help you find the perfect home that matches your lifestyle
