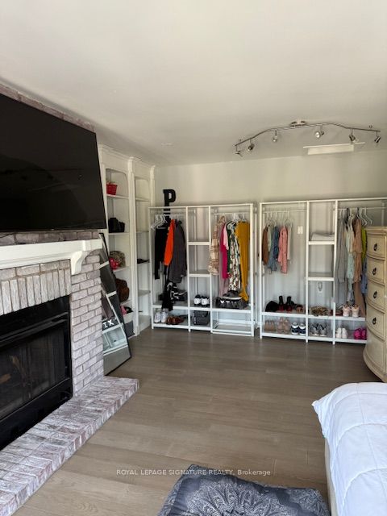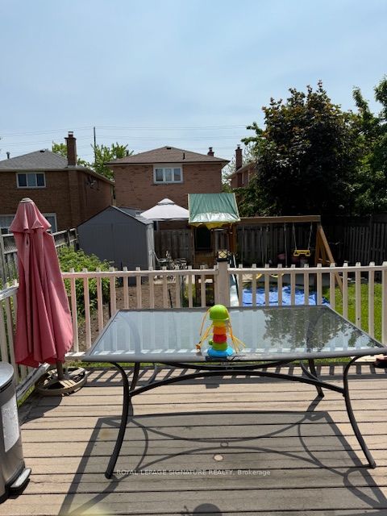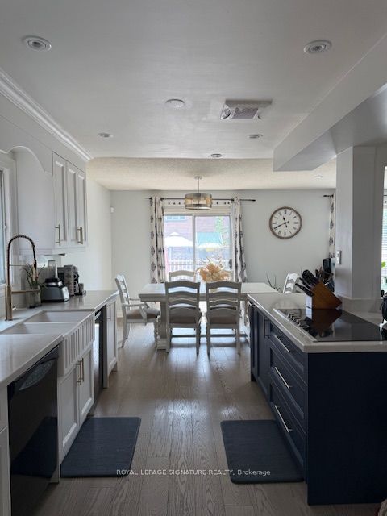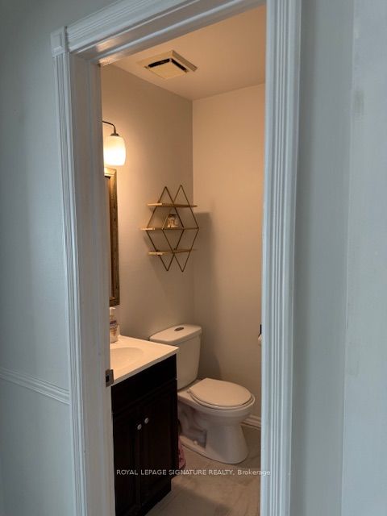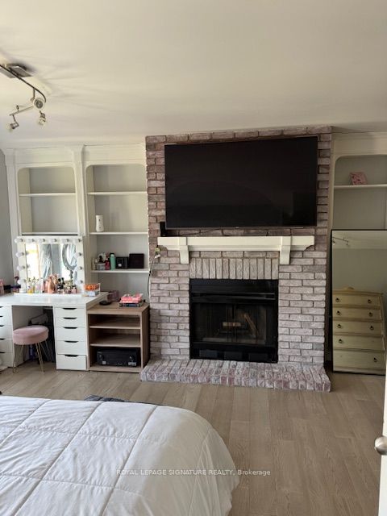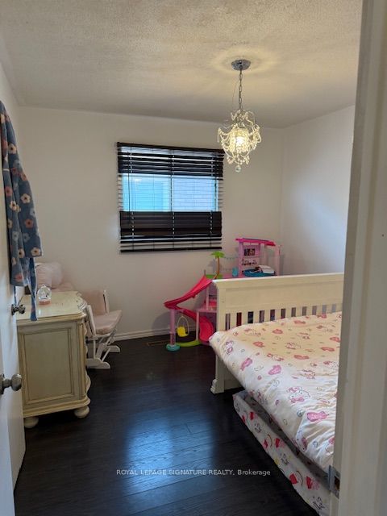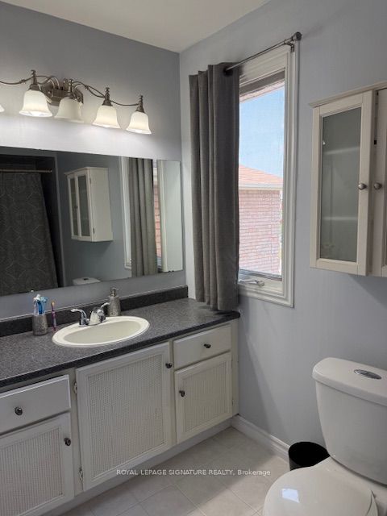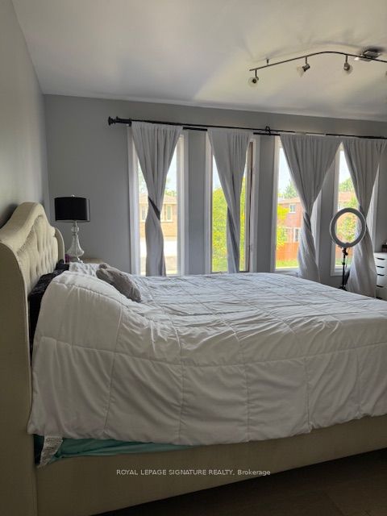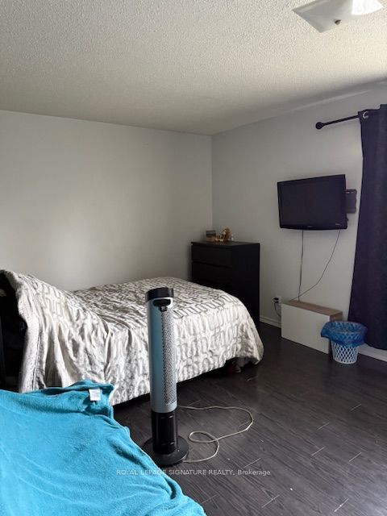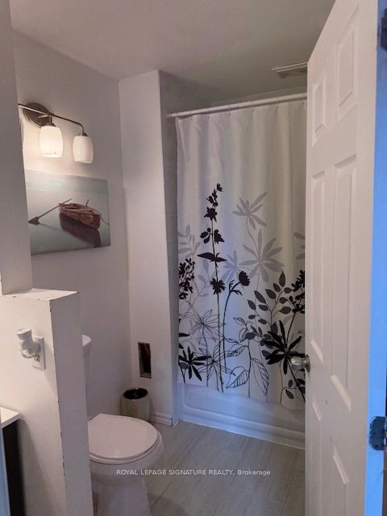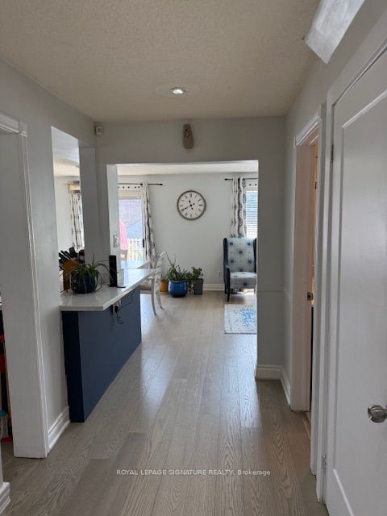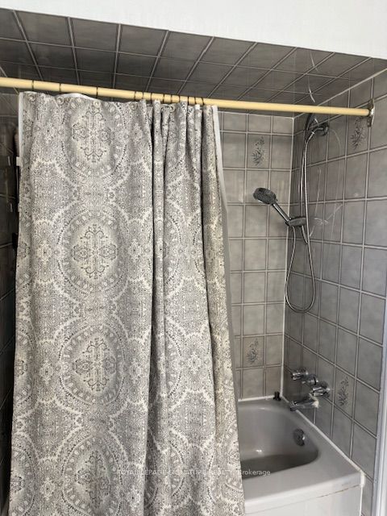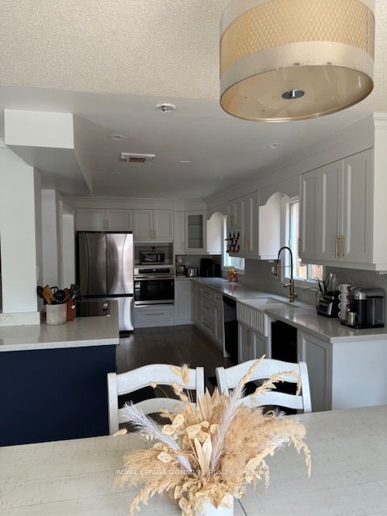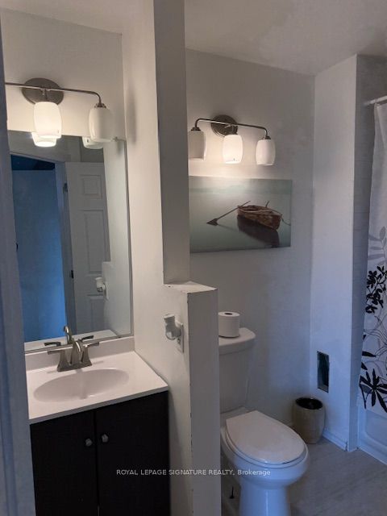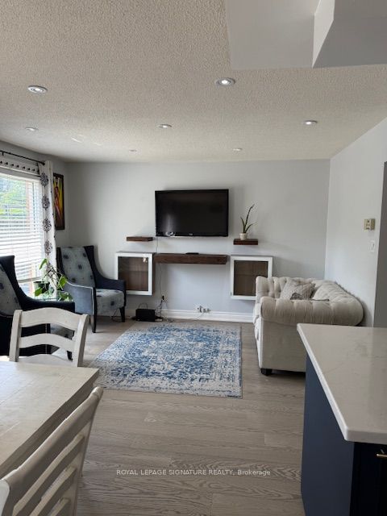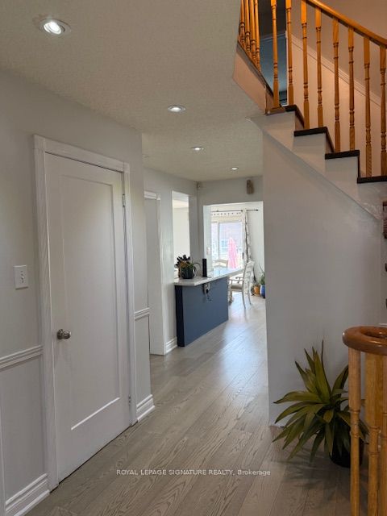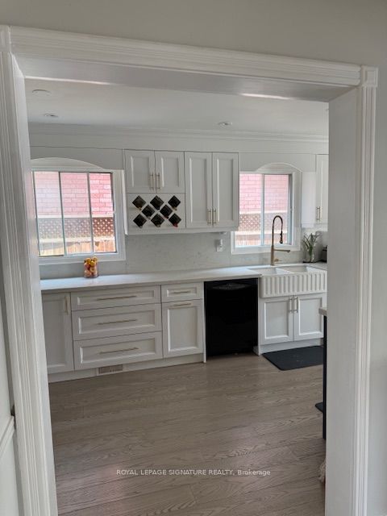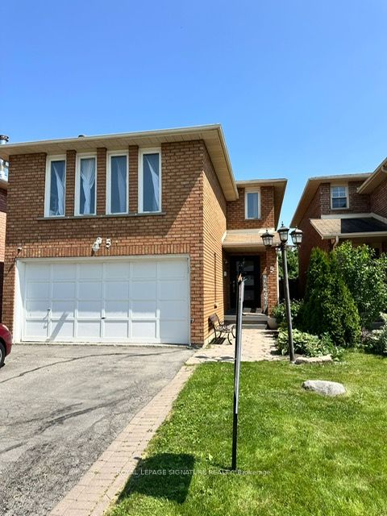
$3,850 /mo
Listed by ROYAL LEPAGE SIGNATURE REALTY
Detached•MLS #W12217647•New
Room Details
| Room | Features | Level |
|---|---|---|
Kitchen 16.21 × 8.89 m | Tile FloorDouble Sink | Main |
Living Room 13.11 × 11.95 m | Laminate | Main |
Bedroom 4 19.48 × 16 m | Brick Fireplace | Main |
Primary Bedroom 10.89 × 17.55 m | 4 Pc EnsuiteWalk-In Closet(s)Laminate | Second |
Bedroom 2 9.59 × 11.32 m | Laminate | Second |
Bedroom 3 9.06 × 9.95 m | Second |
Client Remarks
Beautifully laid-out home for lease, available August 1st, 2025. This bright and spacious rental includes only the main and second floors, featuring an open-concept main level with an oversized kitchen perfect for entertaining, a cozy living area, and a generous dining space. Upstairs offers private access to a large 4th bedroom suite complete with a charming wood-burning fireplace and ample storage. The additional bedrooms are located in a separate wing of the home, providing privacy and plenty of natural light. Ideal for families or working professionals. Step outside to enjoy the fully fenced backyard, complete with a BBQ, a children's play area, and a swing set -perfect for summer evenings and family fun. This home offers two tandem parking spots and shared laundry facilities. Please note: utilities are extra, the basement is not included in the lease, and no pets or smoking are allowed.
About This Property
5 Kintyre Street, Brampton, L6Z 2Y4
Home Overview
Basic Information
Walk around the neighborhood
5 Kintyre Street, Brampton, L6Z 2Y4
Shally Shi
Sales Representative, Dolphin Realty Inc
English, Mandarin
Residential ResaleProperty ManagementPre Construction
 Walk Score for 5 Kintyre Street
Walk Score for 5 Kintyre Street

Book a Showing
Tour this home with Shally
Frequently Asked Questions
Can't find what you're looking for? Contact our support team for more information.
See the Latest Listings by Cities
1500+ home for sale in Ontario

Looking for Your Perfect Home?
Let us help you find the perfect home that matches your lifestyle
