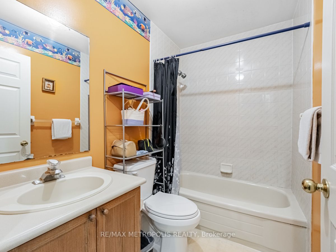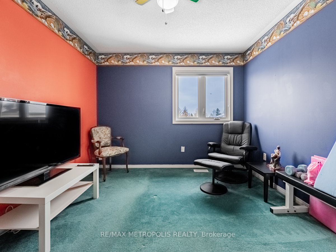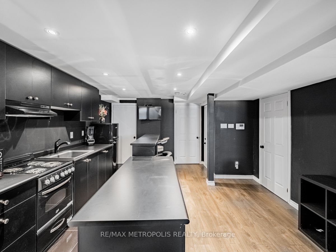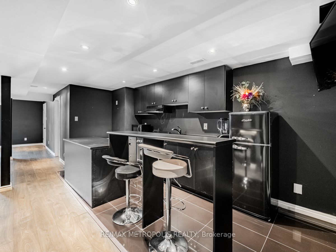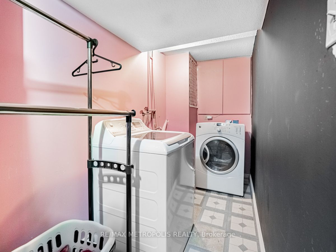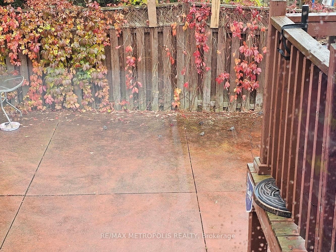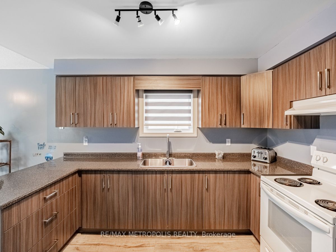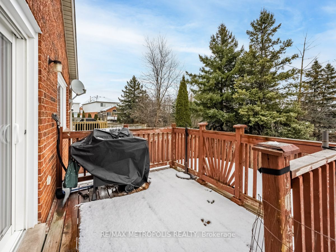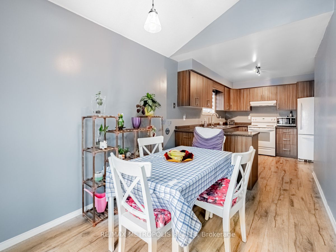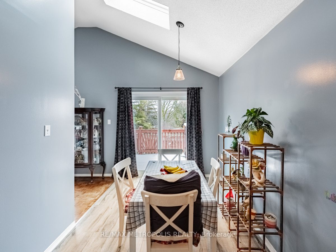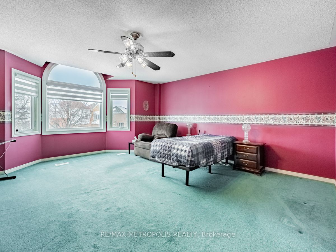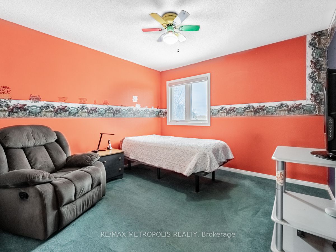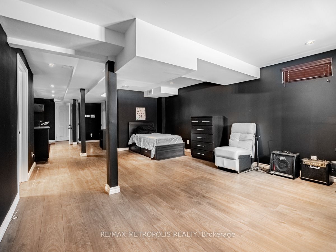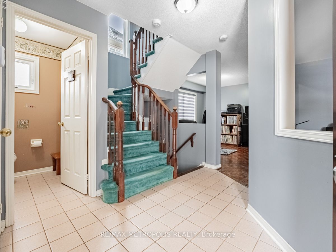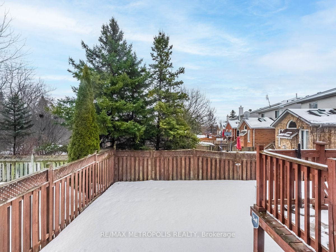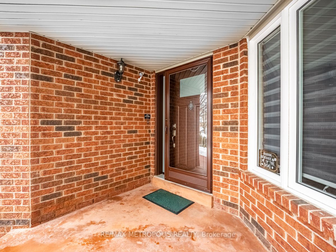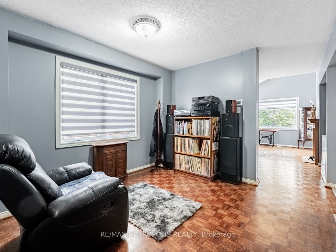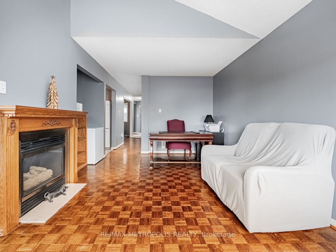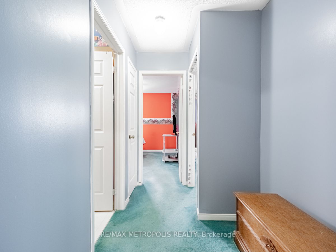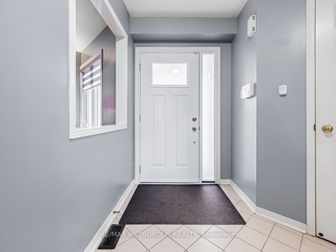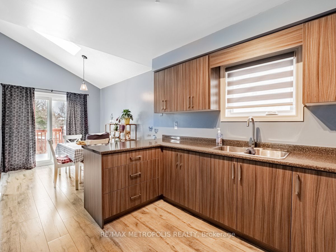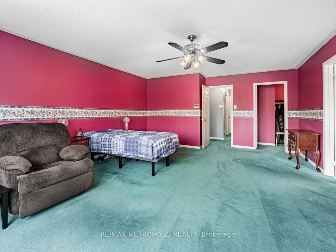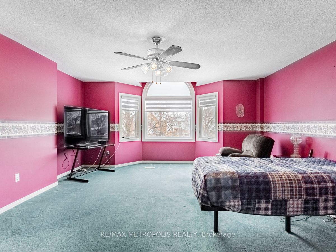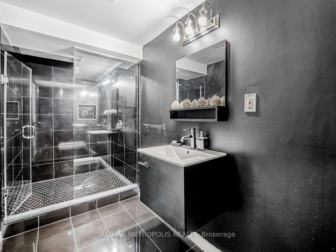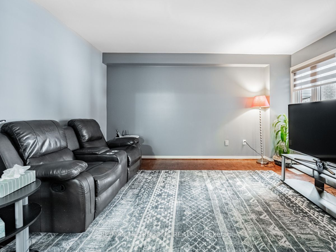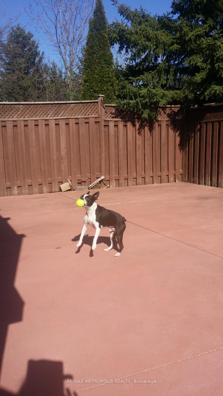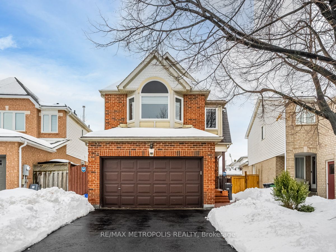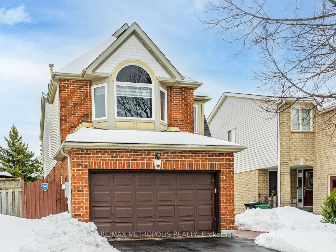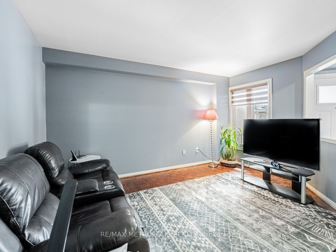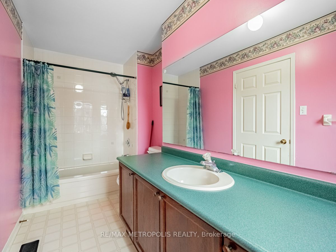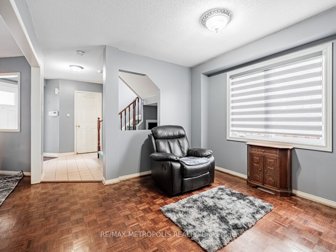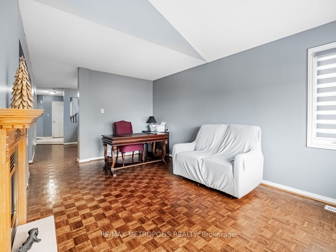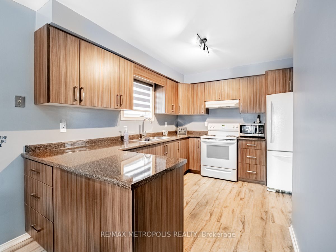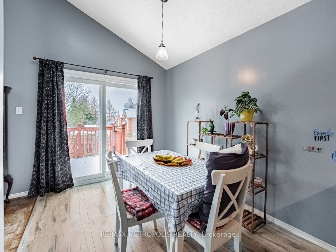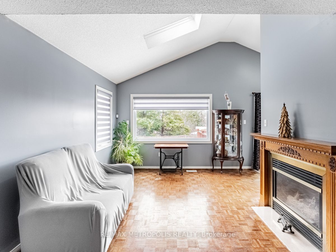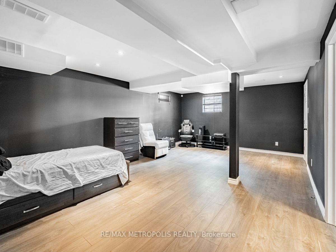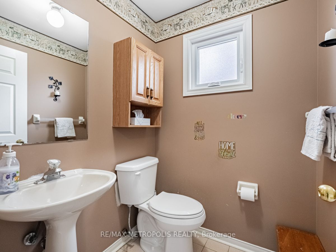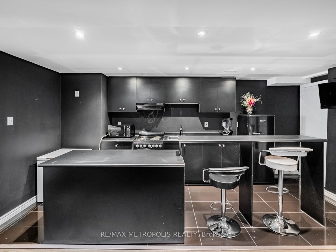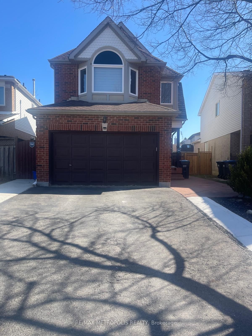
$979,000
Est. Payment
$3,739/mo*
*Based on 20% down, 4% interest, 30-year term
Listed by RE/MAX METROPOLIS REALTY
Detached•MLS #W12029032•Terminated
Price comparison with similar homes in Brampton
Compared to 10 similar homes
-10.7% Lower↓
Market Avg. of (10 similar homes)
$1,095,739
Note * Price comparison is based on the similar properties listed in the area and may not be accurate. Consult licences real estate agent for accurate comparison
Room Details
| Room | Features | Level |
|---|---|---|
Kitchen 3.35 × 2.46 m | Laminate | Ground |
Living Room 5.36 × 3.2 m | ParquetSkylightFireplace | Ground |
Dining Room 3.35 × 3.2 m | Parquet | Ground |
Primary Bedroom 4.75 × 4.67 m | Broadloom4 Pc EnsuiteWalk-In Closet(s) | Second |
Bedroom 3.68 × 3.07 m | Broadloom | Second |
Bedroom 3.38 × 3.43 m | Broadloom | Second |
Client Remarks
Original owners home nestled on a quiet street just a minutes walk from a park, this meticulously maintained 3-bedroom property offers 1,860 square feet above grade plus a 655-square-foot finished basement. Three full bathrooms and a convenient main-floor powder room accommodate busy households. The bright living area, featuring a gas fireplace beneath a soaring cathedral ceiling, is illuminated by two skylights with automated blinds and flows seamlessly into a cozy breakfast nook. A separate family room provides additional space for gatherings, while upstairs the primary bedroom boasts a spacious walk-in closet and a 4-piece ensuite, complemented by another 4-piece bath for the remaining bedrooms. Downstairs, the finished basement with its second kitchen and 3-piece bath is perfect for extended family or entertaining. Recent upgrades include new windows, blinds, front door, and sliding door (all 2023), AC and furnace (2023), insulation (2023), and a renovated kitchen (2022), as well as an extended driveway, fully cemented backyard, and a new garage side door (2023). The roof was replaced in 2014, the basement renovated in 2018, and fresh paint in 2024making this turnkey gem truly move-in ready.
About This Property
5 Furrows End, Brampton, L6Z 4S5
Home Overview
Basic Information
Walk around the neighborhood
5 Furrows End, Brampton, L6Z 4S5
Shally Shi
Sales Representative, Dolphin Realty Inc
English, Mandarin
Residential ResaleProperty ManagementPre Construction
Mortgage Information
Estimated Payment
$0 Principal and Interest
 Walk Score for 5 Furrows End
Walk Score for 5 Furrows End

Book a Showing
Tour this home with Shally
Frequently Asked Questions
Can't find what you're looking for? Contact our support team for more information.
Check out 100+ listings near this property. Listings updated daily
See the Latest Listings by Cities
1500+ home for sale in Ontario

Looking for Your Perfect Home?
Let us help you find the perfect home that matches your lifestyle
