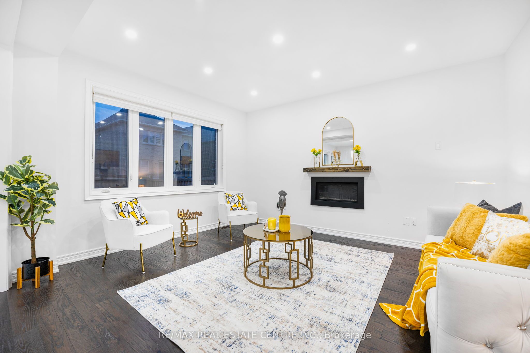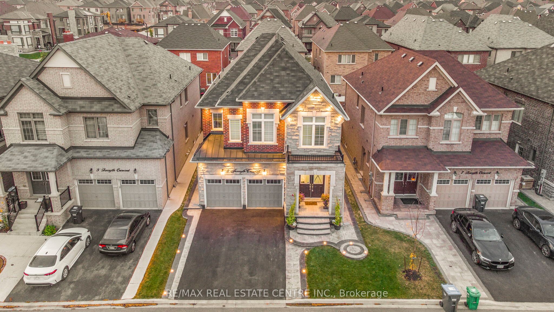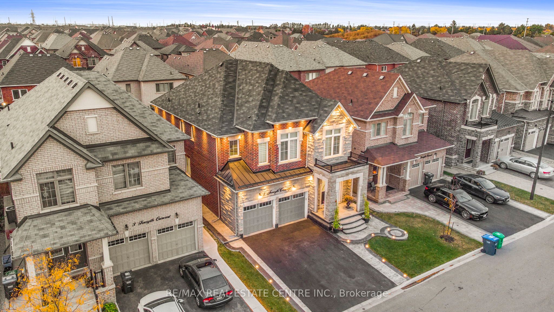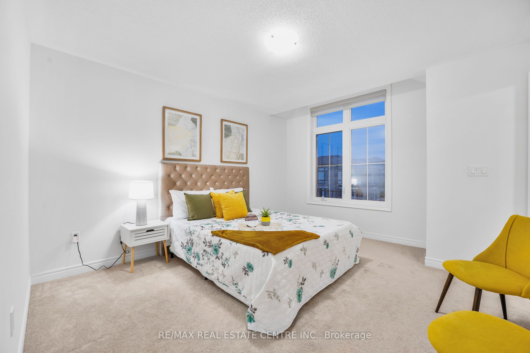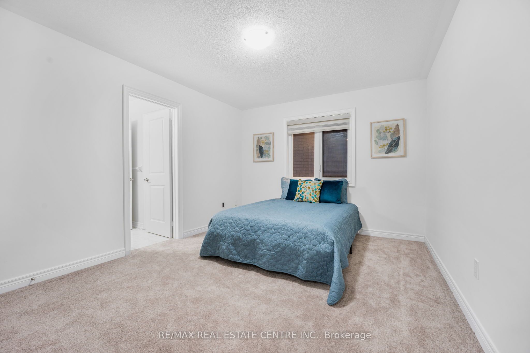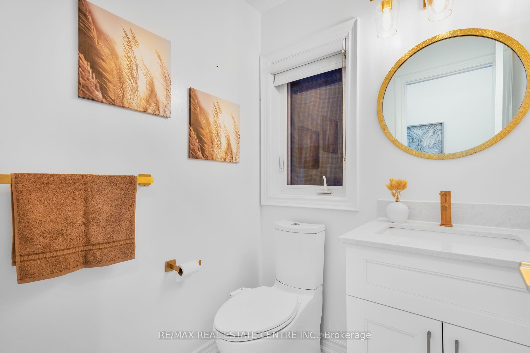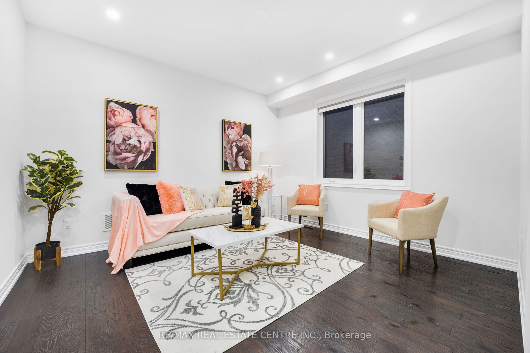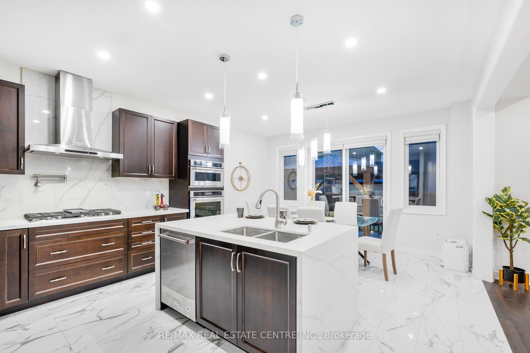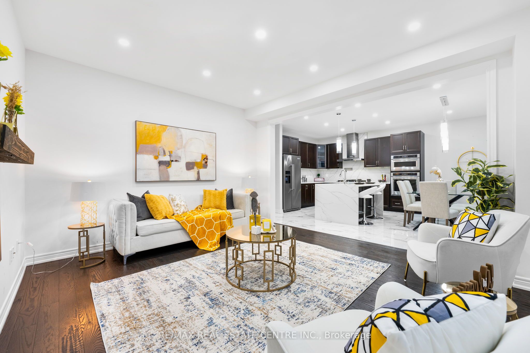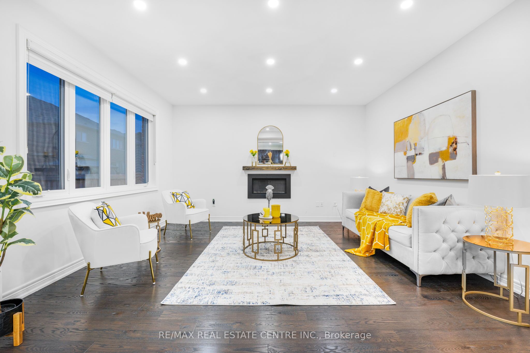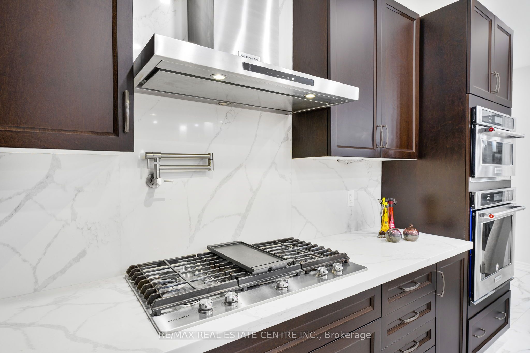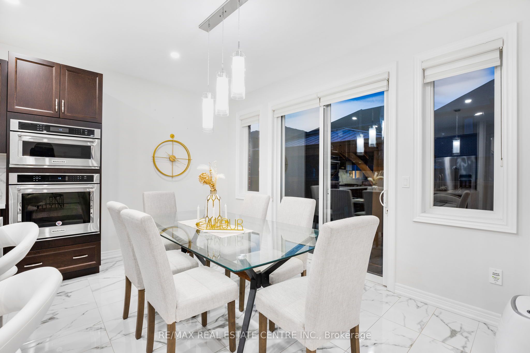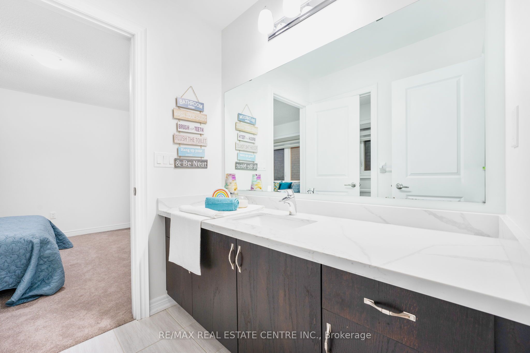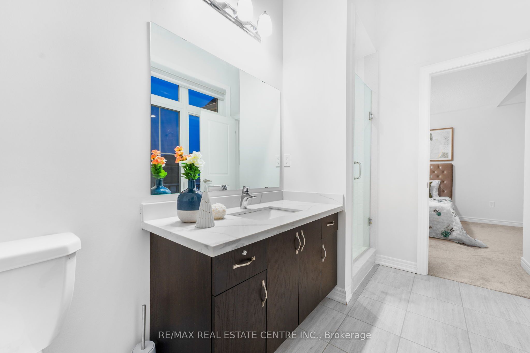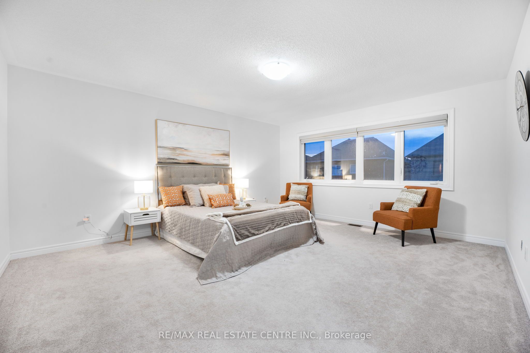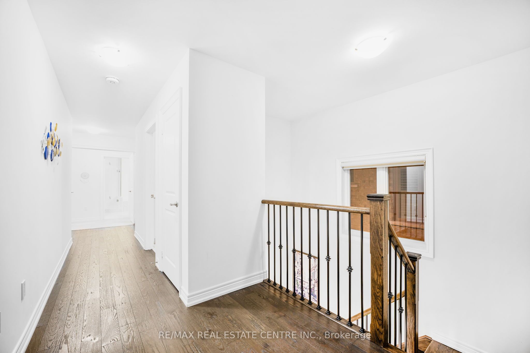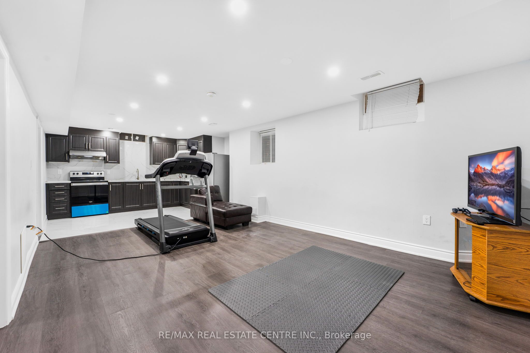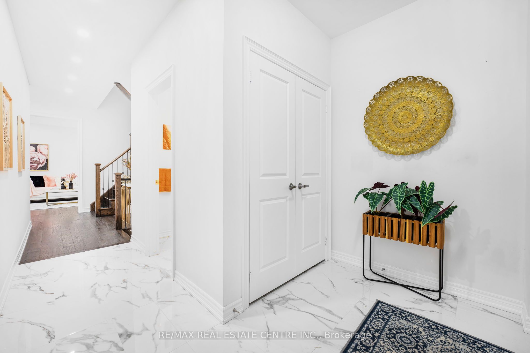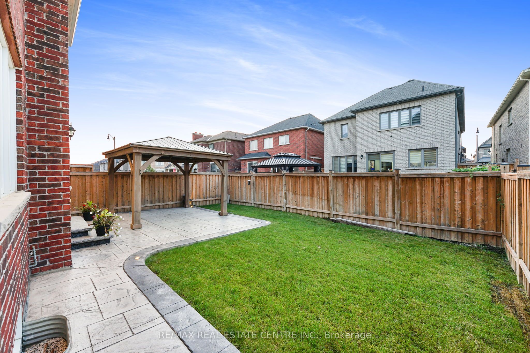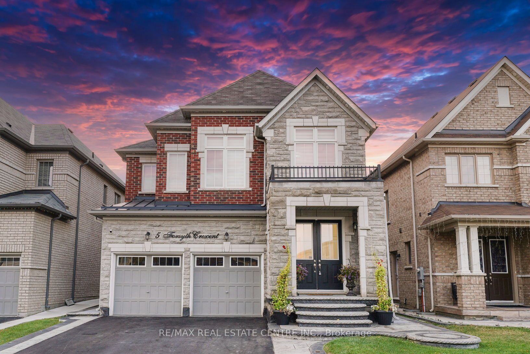
$1,600,000
Est. Payment
$6,111/mo*
*Based on 20% down, 4% interest, 30-year term
Listed by RE/MAX REAL ESTATE CENTRE INC.
Detached•MLS #W12140720•New
Price comparison with similar homes in Brampton
Compared to 113 similar homes
1.5% Higher↑
Market Avg. of (113 similar homes)
$1,576,027
Note * Price comparison is based on the similar properties listed in the area and may not be accurate. Consult licences real estate agent for accurate comparison
Room Details
| Room | Features | Level |
|---|---|---|
Dining Room 3.96 × 3.66 m | Hardwood FloorWindowPot Lights | Ground |
Kitchen 4.38 × 2.77 m | Quartz CounterCustom BacksplashModern Kitchen | Ground |
Bedroom 4.38 × 5.09 m | 5 Pc EnsuiteLarge WindowCloset | Second |
Bedroom 2 4.05 × 3.35 m | Large WindowCloset3 Pc Ensuite | Second |
Bedroom 3 4.05 × 3.35 m | 3 Pc EnsuiteLarge WindowCloset | Second |
Bedroom 4 3.65 × 4.11 m | 3 Pc EnsuiteLarge WindowCloset | Second |
Client Remarks
Stunning 4+2 Bedroom, 3.5+1 Bath Detached Home with Legal 2-Bedroom Basement in the Heart of Credit Valley. This immaculate property offers approximately 3000 sqft of above-ground living space and over $100K in premium upgrades. Enjoy a rare, premium lot with no house in front and no sidewalk, ensuring privacy and curb appeal. Features include two master bedrooms, separate living and dining areas, a private office, and a spacious family room. The LEGAL BASEMENT, which has a separate entrance, includes two bedrooms and a washroom. The upgraded kitchen boasts quartz countertops, an island with a waterfall edge, and top-tier KitchenAid stainless steel appliances, including a gas cooktop, wall oven, range hood, microwave, and extended cabinetry. Additional features include a spice door, pot filler, porcelain tiles, and interior pot lights.The backyard is designed for outdoor enjoyment, featuring a gazebo, stamped concrete with built-in floor lights, sprinklers, exterior pot lights, and a BBQ gas line. The home also showcases hand-scraped premium 5-inch hardwood floors, smooth ceilings throughout the main floor and second-floor hallway, square iron pickets, a gas fireplace, and second-floor laundry. Frameless glass showers and upgraded fixtures complete the luxurious feel. Located in the prestigious, family-friendly Credit Valley neighborhood, this home offers exceptional finishes, ample living space, and a prime location. Its a rare find!
About This Property
5 Forsyth Crescent, Brampton, L6X 5N2
Home Overview
Basic Information
Walk around the neighborhood
5 Forsyth Crescent, Brampton, L6X 5N2
Shally Shi
Sales Representative, Dolphin Realty Inc
English, Mandarin
Residential ResaleProperty ManagementPre Construction
Mortgage Information
Estimated Payment
$0 Principal and Interest
 Walk Score for 5 Forsyth Crescent
Walk Score for 5 Forsyth Crescent

Book a Showing
Tour this home with Shally
Frequently Asked Questions
Can't find what you're looking for? Contact our support team for more information.
See the Latest Listings by Cities
1500+ home for sale in Ontario

Looking for Your Perfect Home?
Let us help you find the perfect home that matches your lifestyle
