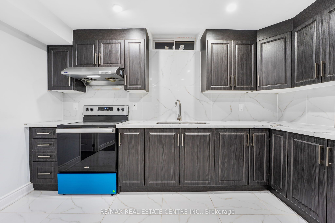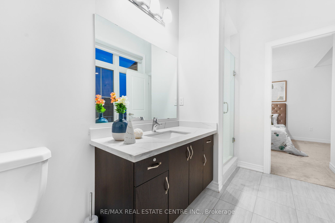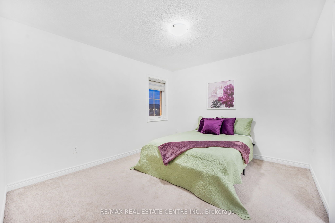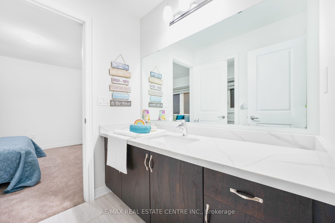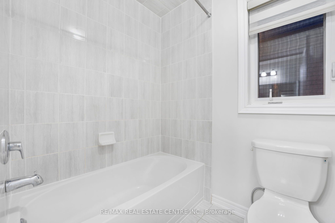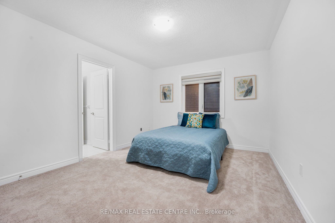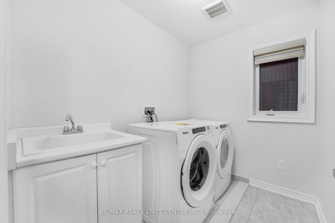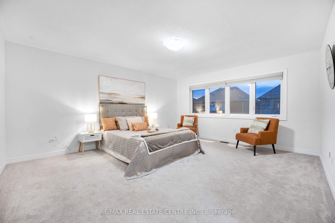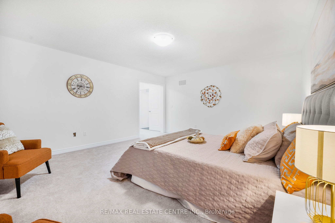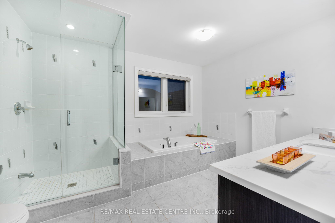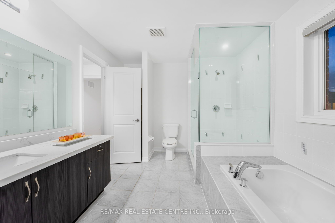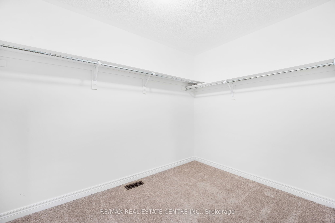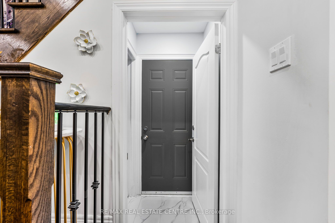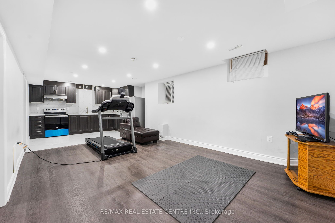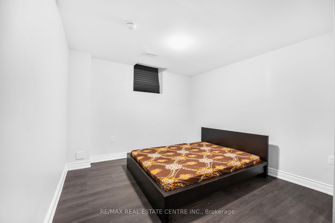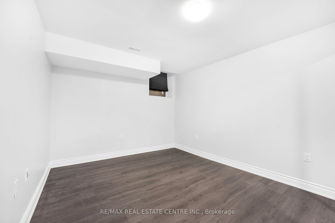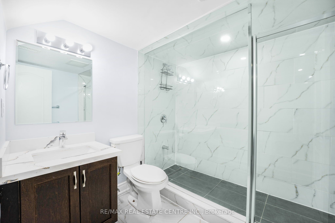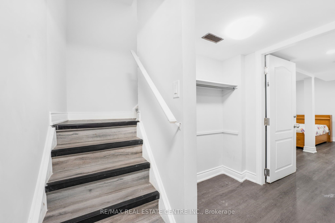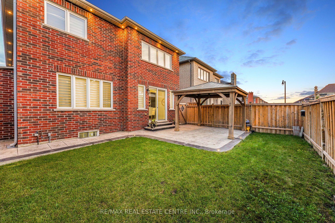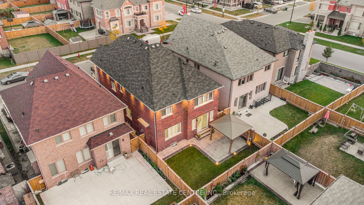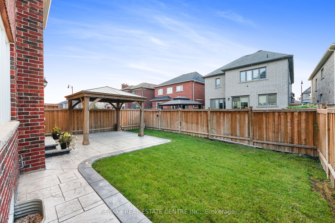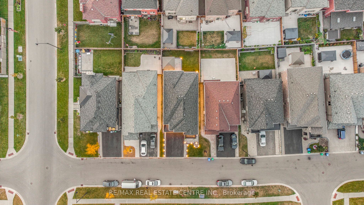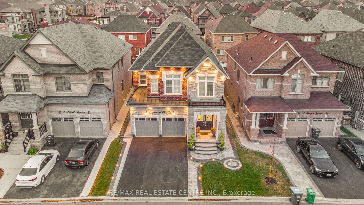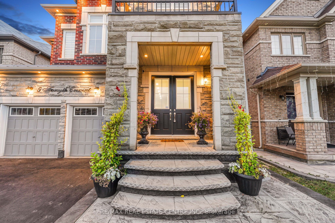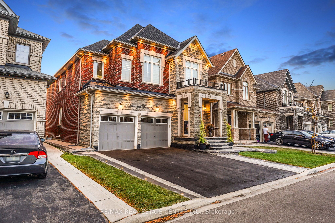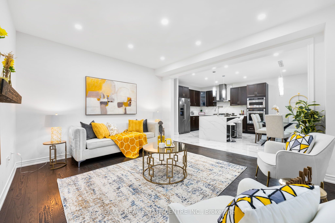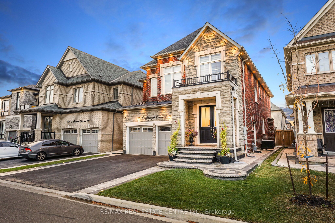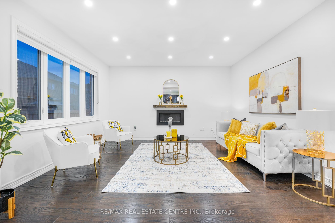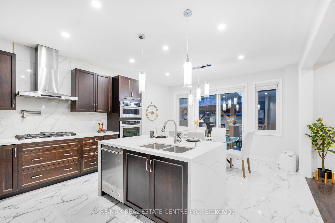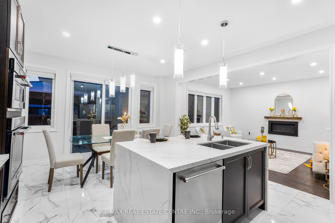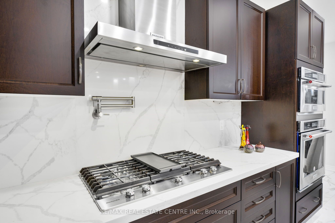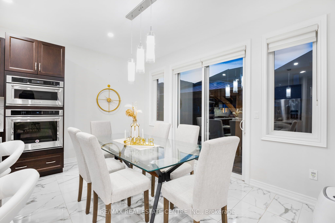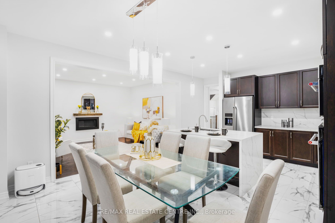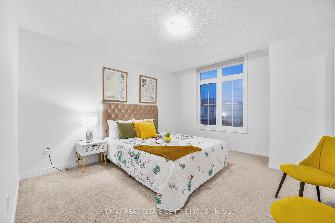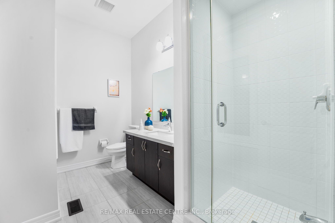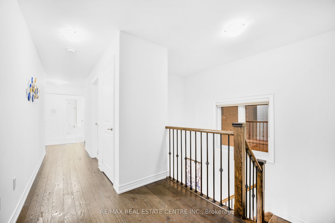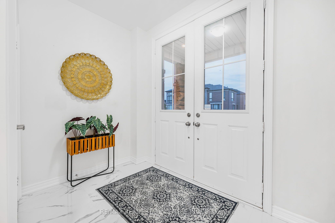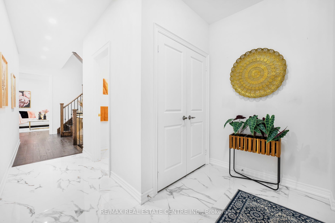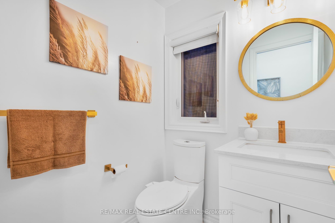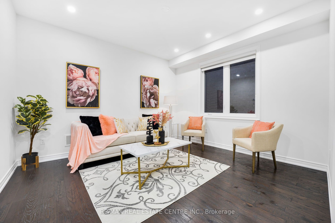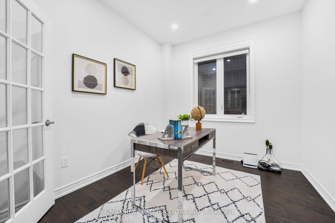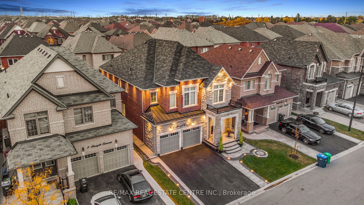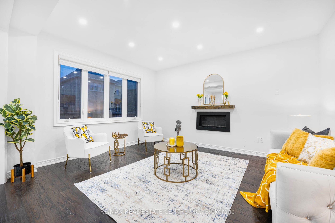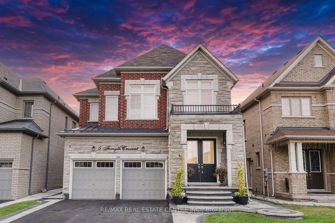
$1,650,000
Est. Payment
$6,302/mo*
*Based on 20% down, 4% interest, 30-year term
Listed by RE/MAX REAL ESTATE CENTRE INC.
Detached•MLS #W12062724•New
Price comparison with similar homes in Brampton
Compared to 86 similar homes
2.1% Higher↑
Market Avg. of (86 similar homes)
$1,616,819
Note * Price comparison is based on the similar properties listed in the area and may not be accurate. Consult licences real estate agent for accurate comparison
Room Details
| Room | Features | Level |
|---|---|---|
Dining Room 3.96 × 3.66 m | Hardwood FloorWindowPot Lights | Ground |
Kitchen 4.38 × 2.77 m | Quartz CounterCustom BacksplashModern Kitchen | Ground |
Bedroom 4.38 × 5.09 m | 5 Pc EnsuiteLarge WindowCloset | Second |
Bedroom 2 4.05 × 3.35 m | Large WindowCloset3 Pc Ensuite | Second |
Bedroom 3 4.05 × 3.35 m | 3 Pc EnsuiteLarge WindowCloset | Second |
Bedroom 4 3.65 × 4.11 m | 3 Pc EnsuiteLarge WindowCloset | Second |
Client Remarks
Presenting an Exquisite 4+2 Br with around 3000 sqft living space above ground, 3.5+1 Bath Detached with 2 Bedroom Legal Basement in Credit Valley Quiet Neighborhood, $100K+ spent on Upgrades, featuring premium lot: NO HOUSE AT FRONT, NO SIDEWALK, 2 MASTER BEDROOMS, Separate living/dining, office and family room, 2 Bedrooms Legal Basement with Separate Entrance, Quartz countertops in Kitchen and all Washrooms, Upgraded Kitchen with Island featuring waterfalls, Builtin Kitchen Aid S/S Appliances including Gas cooktop, wall oven, Rangehood, and microwave, extended Kitchen cabinets, spice door, pot Filler, Backsplash, porcelain tiles and interior pot lights; Backyard with Gazebo, Stamped concrete with built-in floor lights, sprinklers, exterior pot lights and BBQ gas line; Features Handscrapped stain premium 5 inch hardwood and smooth ceiling throughout the main floor and 2nd floor Hallway, Square Iron Pickets, Gas fireplace, second-floor laundry, Frameless glass showers. Credit Valley Is The Perfect Community For Families: Safe, Mature,& exclusive. With exceptional finishes, ample space, and a prime location, this home is a rare find.
About This Property
5 Forsyth Crescent, Brampton, L6X 5N2
Home Overview
Basic Information
Walk around the neighborhood
5 Forsyth Crescent, Brampton, L6X 5N2
Shally Shi
Sales Representative, Dolphin Realty Inc
English, Mandarin
Residential ResaleProperty ManagementPre Construction
Mortgage Information
Estimated Payment
$0 Principal and Interest
 Walk Score for 5 Forsyth Crescent
Walk Score for 5 Forsyth Crescent

Book a Showing
Tour this home with Shally
Frequently Asked Questions
Can't find what you're looking for? Contact our support team for more information.
Check out 100+ listings near this property. Listings updated daily
See the Latest Listings by Cities
1500+ home for sale in Ontario

Looking for Your Perfect Home?
Let us help you find the perfect home that matches your lifestyle
