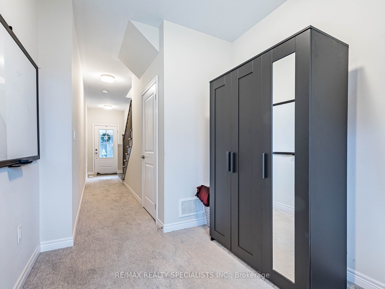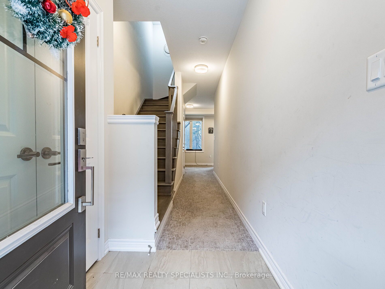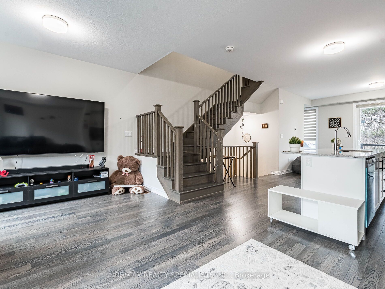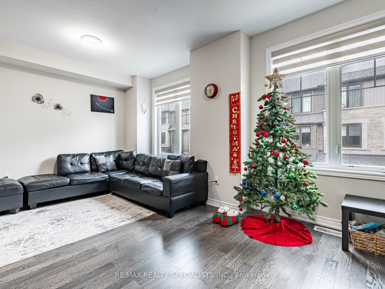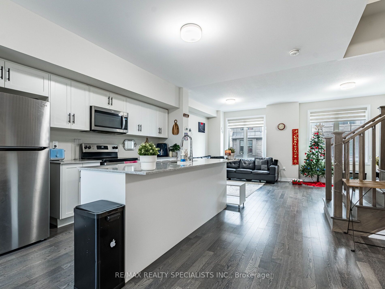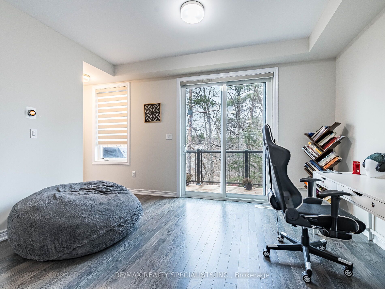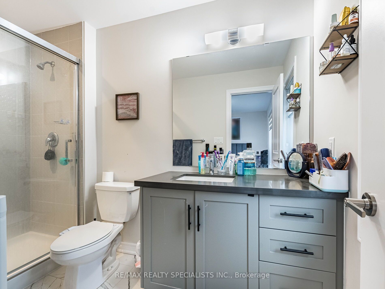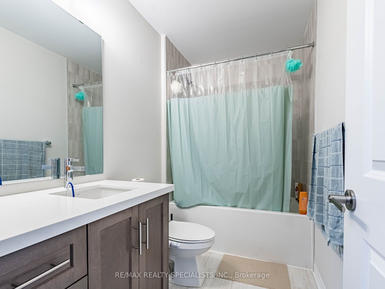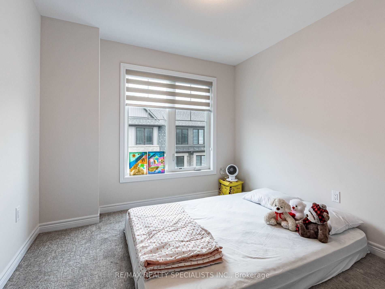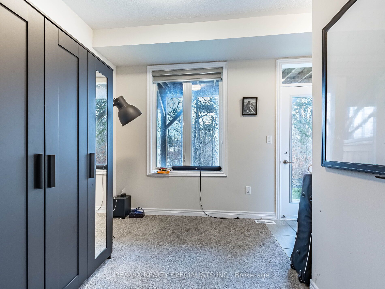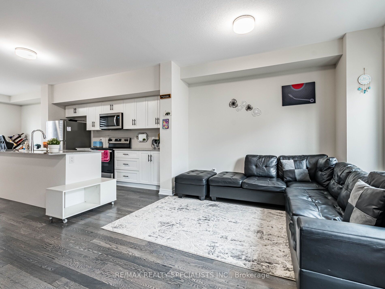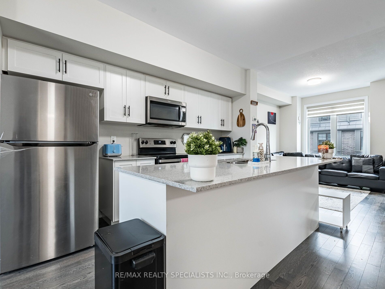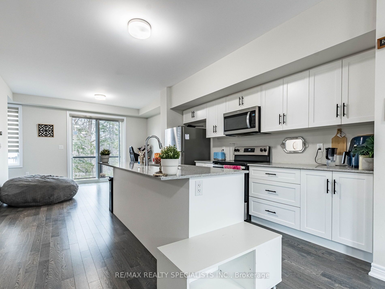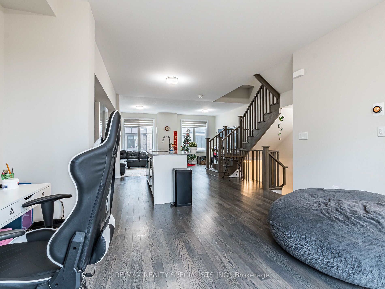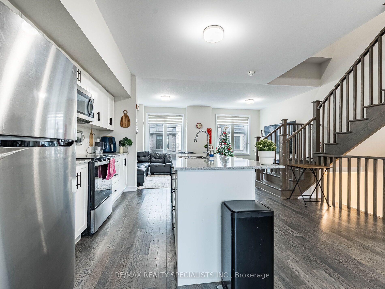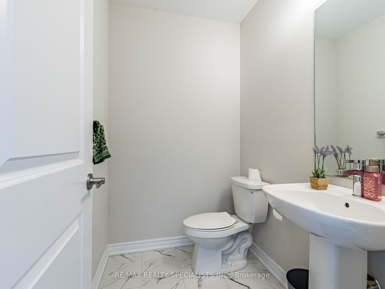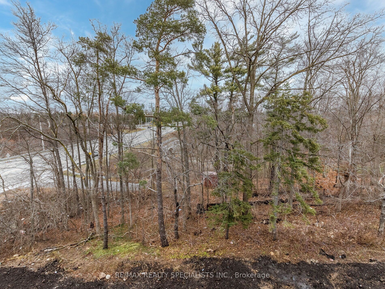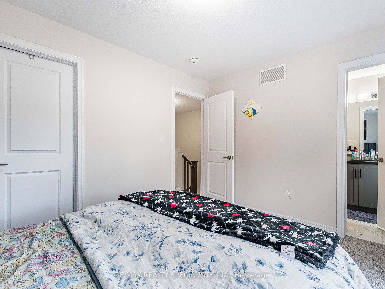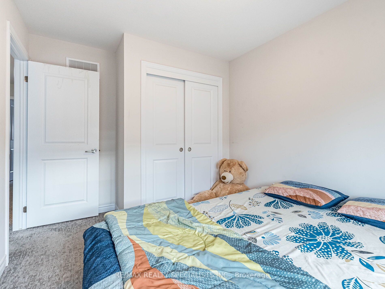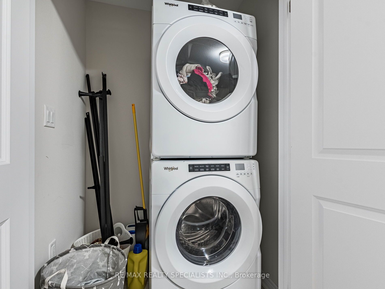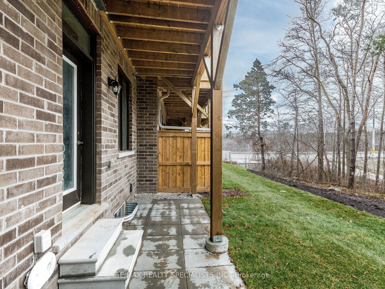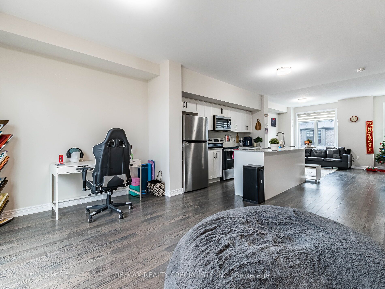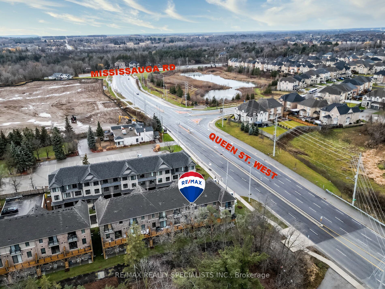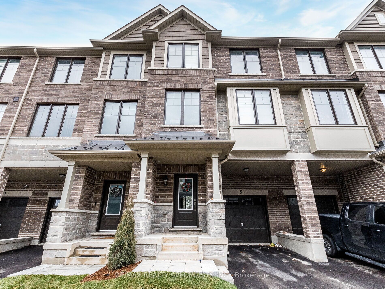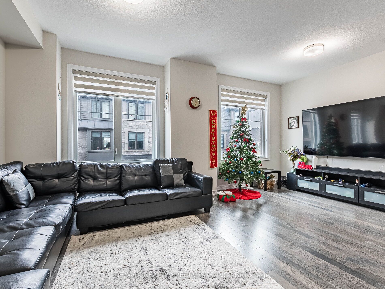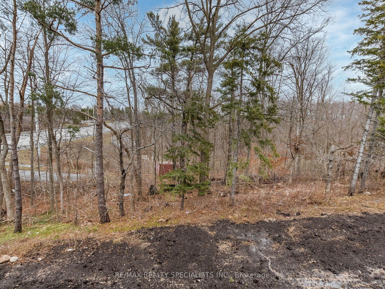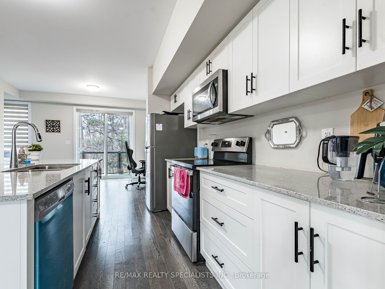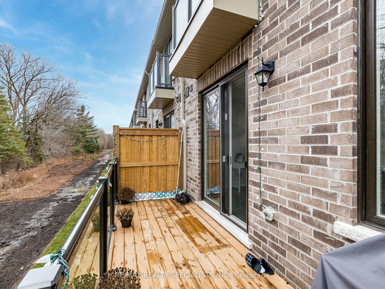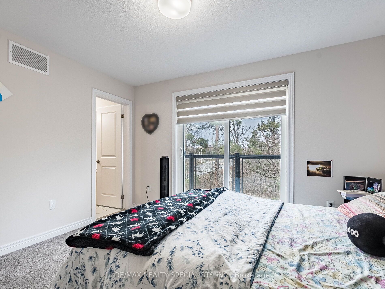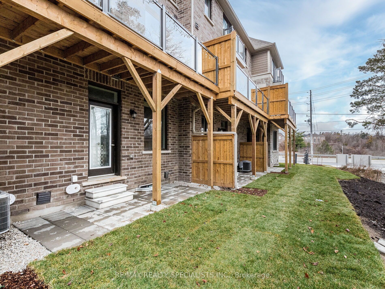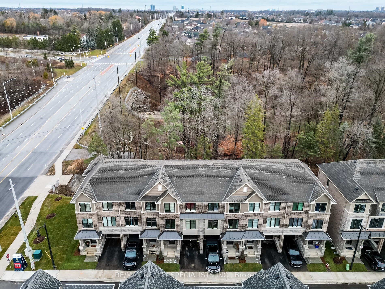
$999,999
Est. Payment
$3,819/mo*
*Based on 20% down, 4% interest, 30-year term
Listed by RE/MAX REALTY SPECIALISTS INC.
Att/Row/Townhouse•MLS #W12026237•New
Price comparison with similar homes in Brampton
Compared to 62 similar homes
14.7% Higher↑
Market Avg. of (62 similar homes)
$871,821
Note * Price comparison is based on the similar properties listed in the area and may not be accurate. Consult licences real estate agent for accurate comparison
Room Details
| Room | Features | Level |
|---|---|---|
Living Room 6.11 × 4.27 m | Hardwood FloorCombined w/DiningWindow | Second |
Dining Room 6.11 × 4.27 m | Hardwood FloorCombined w/LivingWindow | Second |
Kitchen 4.57 × 4.27 m | Hardwood FloorGranite CountersStainless Steel Appl | Second |
Primary Bedroom 3.66 × 3.51 m | BroadloomWalk-In Closet(s)4 Pc Ensuite | Third |
Bedroom 2 3.45 × 3.05 m | BroadloomClosetWindow | Third |
Bedroom 3 3.05 × 3.05 m | BroadloomClosetWindow | Third |
Client Remarks
Wow! This Is An Absolute Showstopper And A Must-See! Priced To Sell Immediately, This Stunning 4-Bedroom Newer Home, Backing Onto A Serene Ravine And Less Than 1 Year Old, Offers The Perfect Blend Of Luxury, Space, And Practicality For Families! Enjoy The Breathtaking Ravine Views From The Two Attached Balconies! With 9' High Ceilings On The Main Floor, This Home Showcases A Well-Thought-Out Layout, Featuring Separate Living And Family Rooms, With The Family Room Boasting An Open-Concept Design Ideal For Relaxing Evenings Or Entertaining! The Second Floor Gleams With Elegant Hardwood Flooring, While The Beautifully Designed Chefs Kitchen Is A Culinary Dream,Equipped With Granite Countertops, A Stylish Backsplash, And Stainless Steel Appliances. This Kitchen Perfectly Balances Functionality And Sophistication, Making It The Heart Of The Home! The Master Bedroom Is A Tranquil Retreat, Offering A Large Walk-In Closet, A Luxurious 5-Piece Ensuite,And A Private Balcony Ideal For Unwinding. **EXTRAS** Hardwood Floors Through Out On 2nd Floor! Hardwood Staircase On All Levels! Upgraded Light Fixtures!Two Enjoy The Breathtaking Ravine Views From The Two Attached Balconies! Its A Property Not To Be Missed!
About This Property
5 Folcroft Street, Brampton, L6Y 6L3
Home Overview
Basic Information
Walk around the neighborhood
5 Folcroft Street, Brampton, L6Y 6L3
Shally Shi
Sales Representative, Dolphin Realty Inc
English, Mandarin
Residential ResaleProperty ManagementPre Construction
Mortgage Information
Estimated Payment
$0 Principal and Interest
 Walk Score for 5 Folcroft Street
Walk Score for 5 Folcroft Street

Book a Showing
Tour this home with Shally
Frequently Asked Questions
Can't find what you're looking for? Contact our support team for more information.
Check out 100+ listings near this property. Listings updated daily
See the Latest Listings by Cities
1500+ home for sale in Ontario

Looking for Your Perfect Home?
Let us help you find the perfect home that matches your lifestyle
