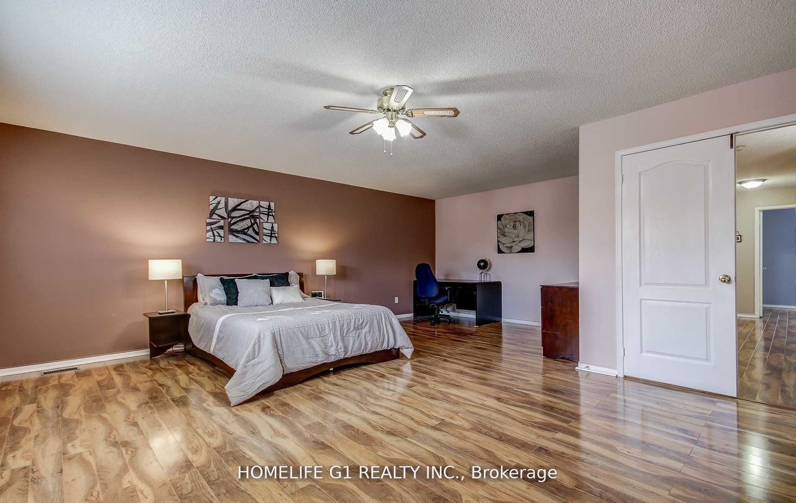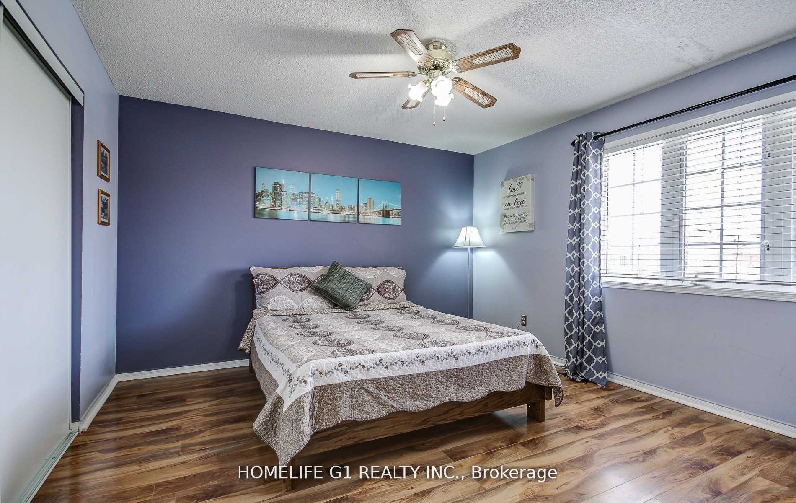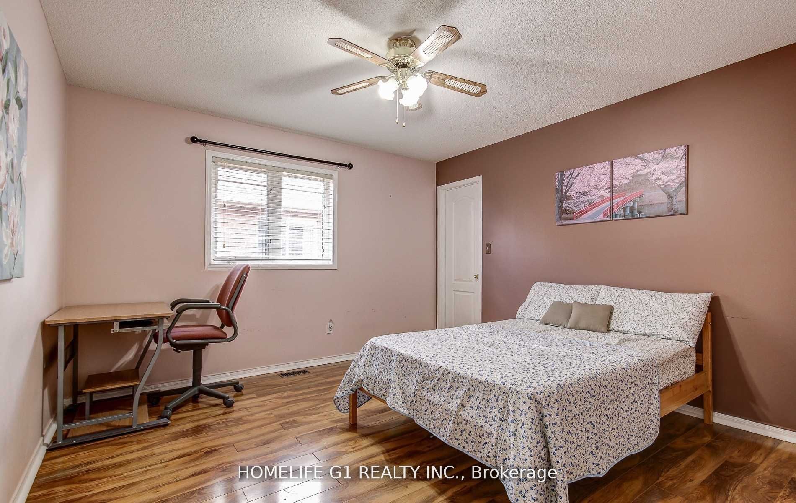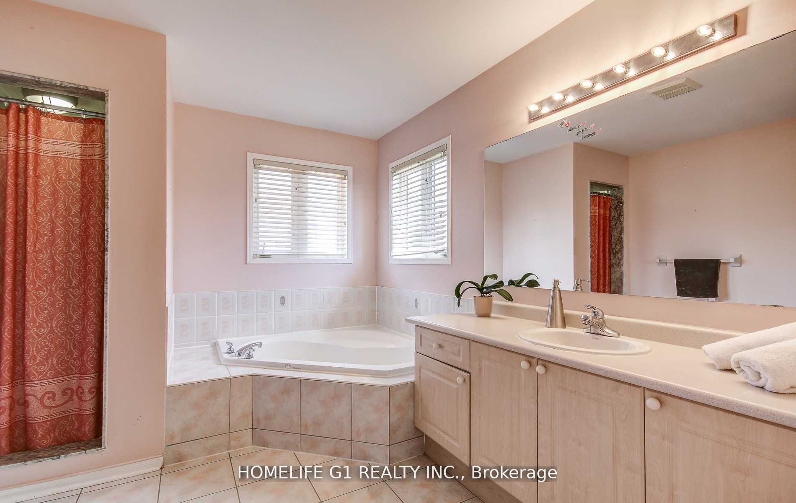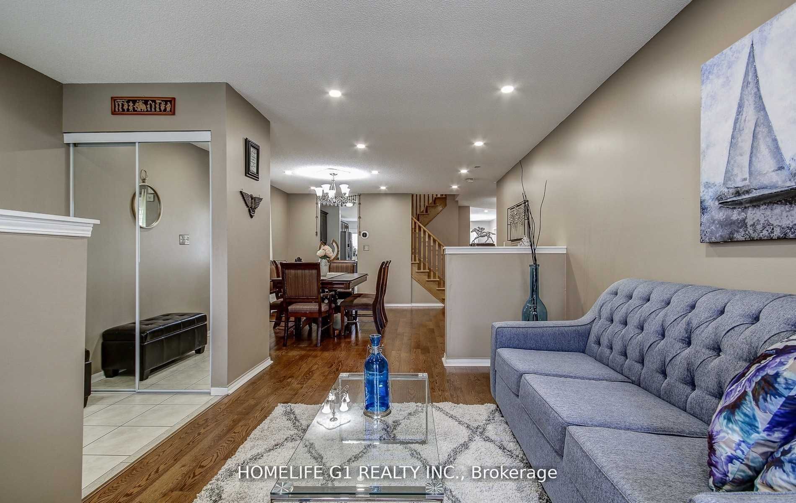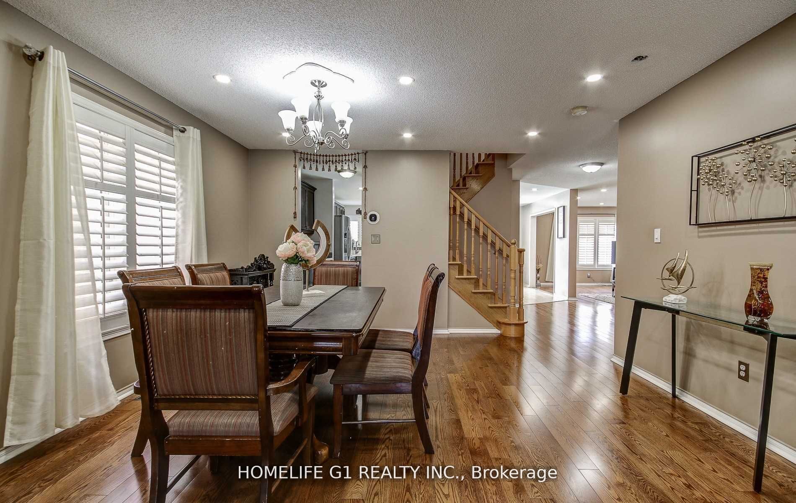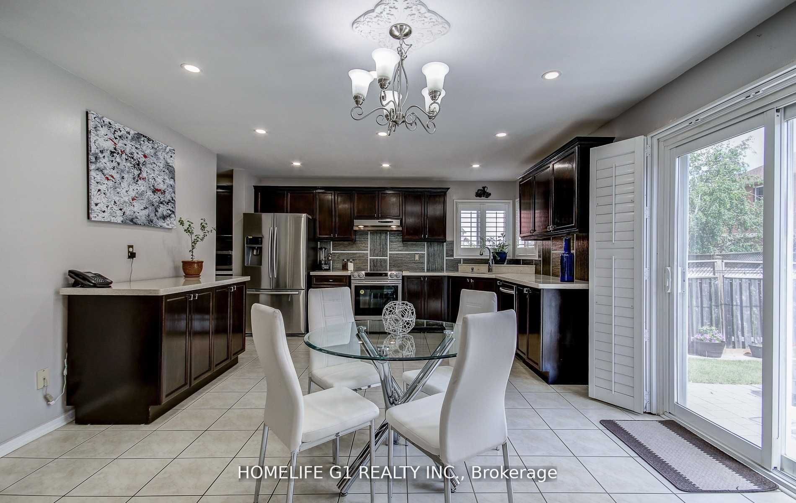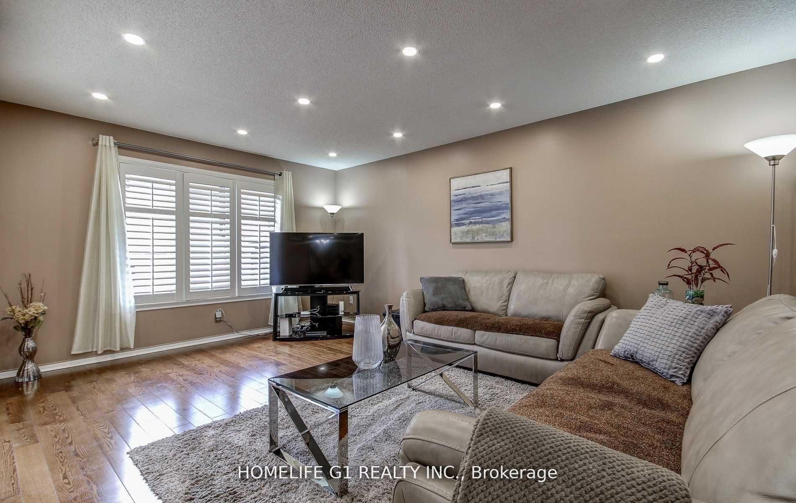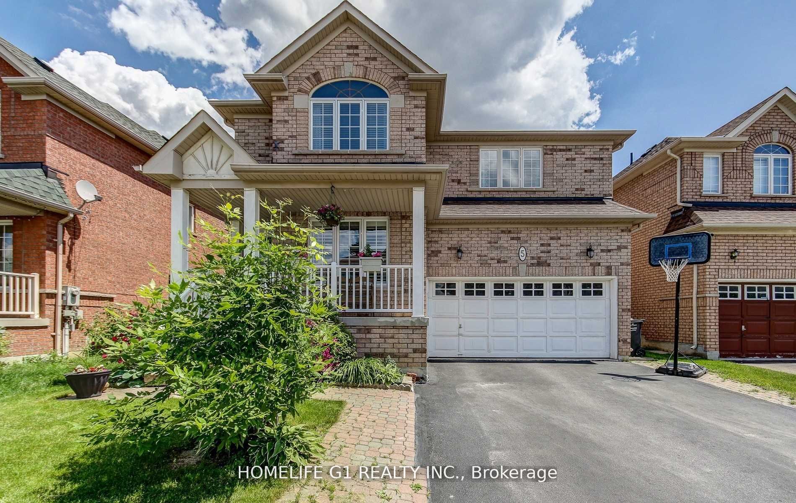
$3,600 /mo
Listed by HOMELIFE G1 REALTY INC.
Detached•MLS #W12170608•New
Room Details
| Room | Features | Level |
|---|---|---|
Living Room 4.27 × 2.93 m | Hardwood Floor | Main |
Dining Room 4.27 × 4 m | Hardwood Floor | Main |
Kitchen 4.27 × 2.47 m | Ceramic Floor | Main |
Primary Bedroom 6.4 × 4.98 m | Laminate | Second |
Bedroom 2 3.87 × 3.66 m | Laminate | Second |
Bedroom 3 4.43 × 4.23 m | Laminate | Second |
Client Remarks
Excellent layout 4 bed 3 bath detached home. Main floor w/separate family, living and dining room, hardwood floor on main level. Kitchen has butler area, quartz countertop, S/S appliances and B/fast with open concept to family room. Huge master bedroom with W/I closet and 5 pc ensuite. Rest 3 good size bedrooms. W/o backyard.
About This Property
5 Beachpoint Boulevard, Brampton, L7A 2H3
Home Overview
Basic Information
Walk around the neighborhood
5 Beachpoint Boulevard, Brampton, L7A 2H3
Shally Shi
Sales Representative, Dolphin Realty Inc
English, Mandarin
Residential ResaleProperty ManagementPre Construction
 Walk Score for 5 Beachpoint Boulevard
Walk Score for 5 Beachpoint Boulevard

Book a Showing
Tour this home with Shally
Frequently Asked Questions
Can't find what you're looking for? Contact our support team for more information.
See the Latest Listings by Cities
1500+ home for sale in Ontario

Looking for Your Perfect Home?
Let us help you find the perfect home that matches your lifestyle
