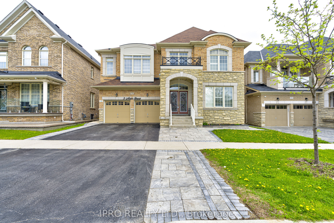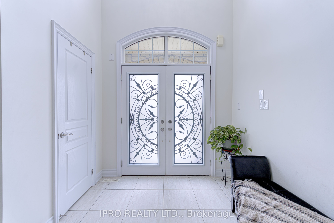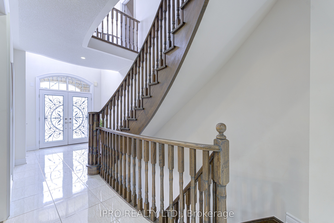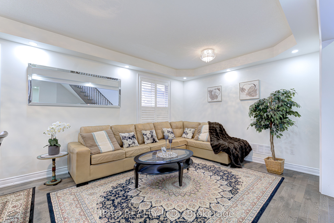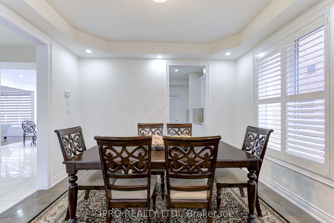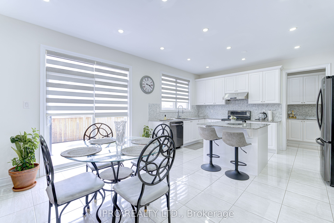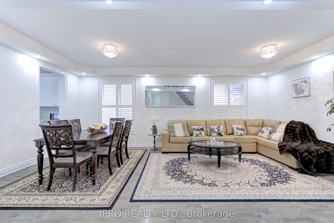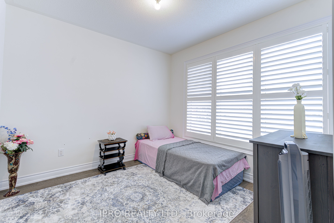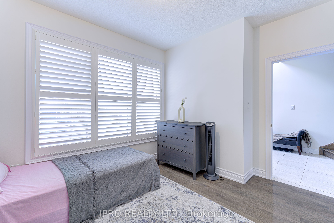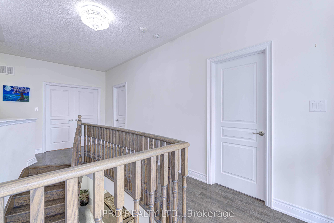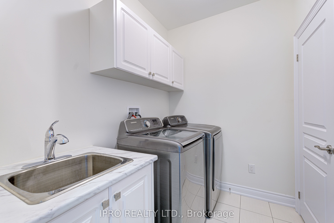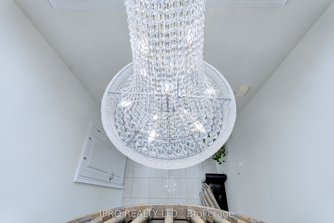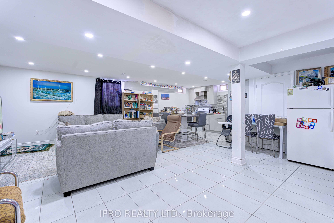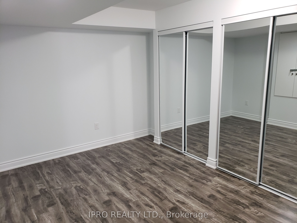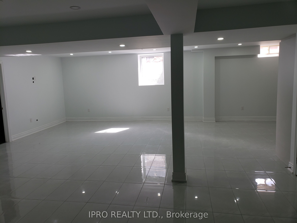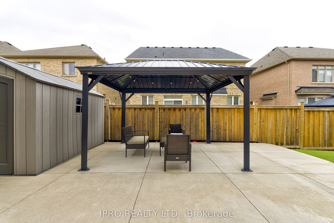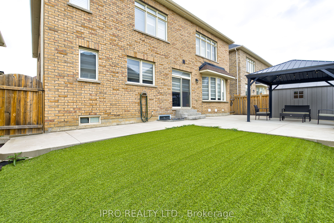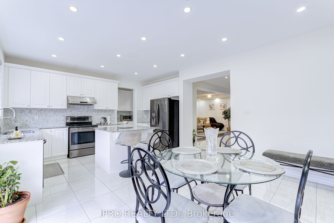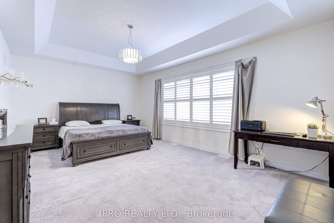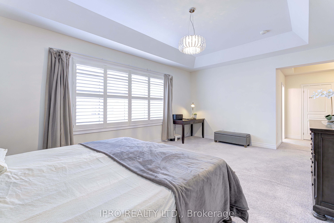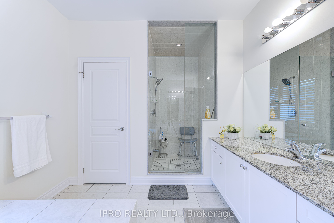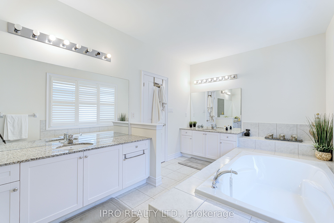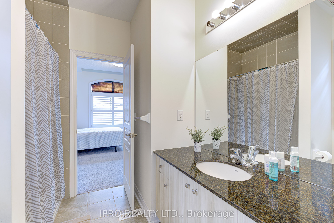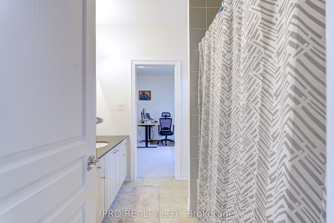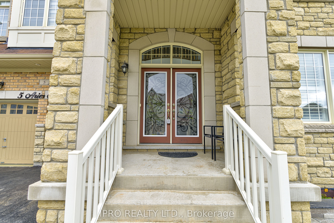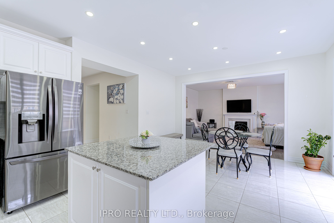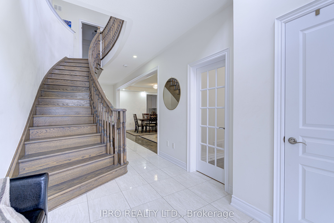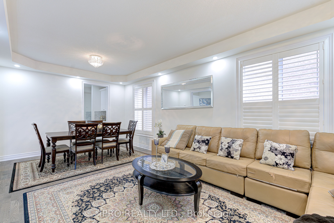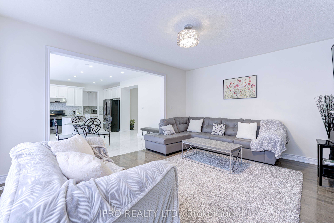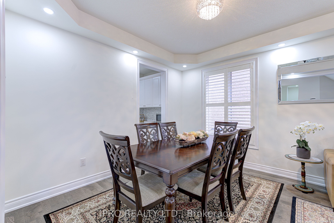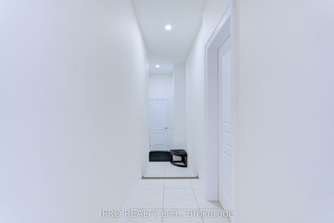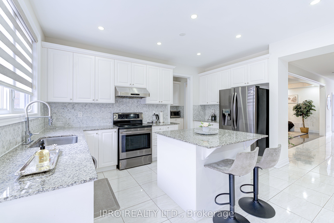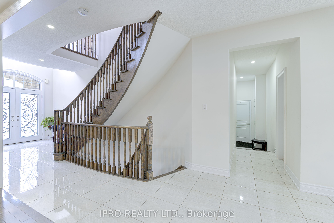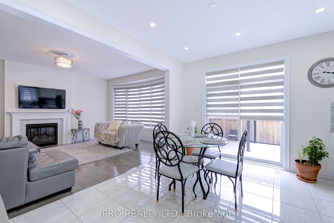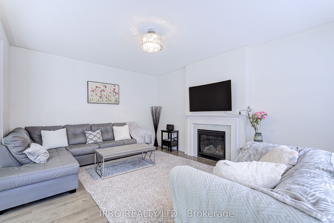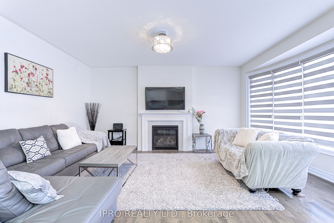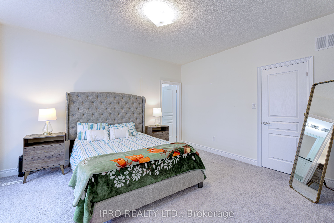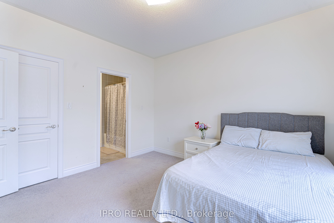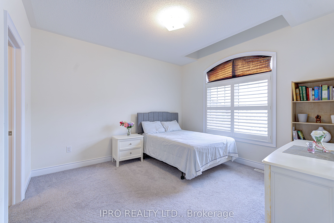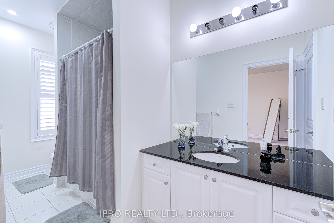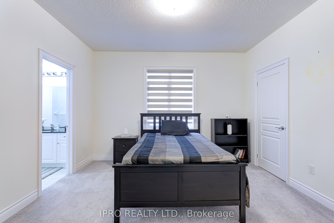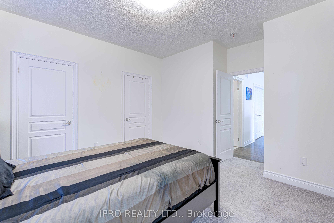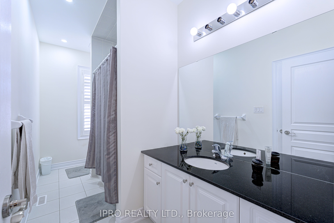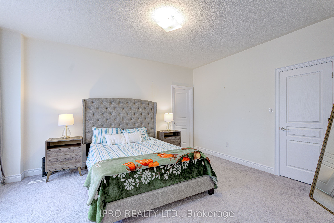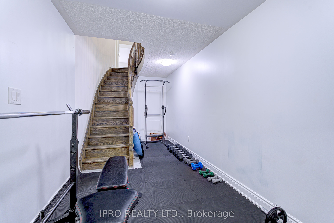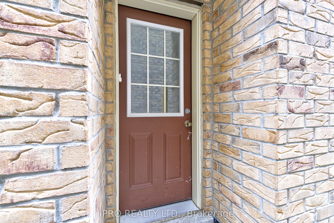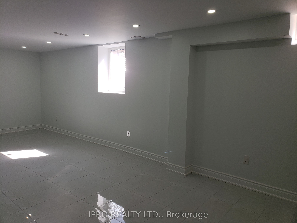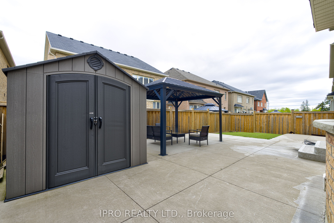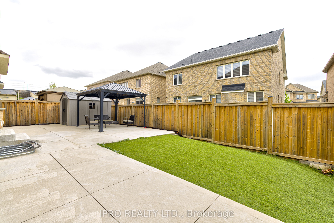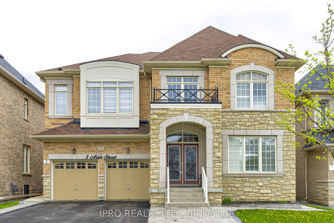
$2,099,000
Est. Payment
$8,017/mo*
*Based on 20% down, 4% interest, 30-year term
Listed by IPRO REALTY LTD.
Detached•MLS #W12156814•New
Price comparison with similar homes in Brampton
Compared to 20 similar homes
18.6% Higher↑
Market Avg. of (20 similar homes)
$1,769,110
Note * Price comparison is based on the similar properties listed in the area and may not be accurate. Consult licences real estate agent for accurate comparison
Room Details
| Room | Features | Level |
|---|---|---|
Living Room 3.66 × 6.55 m | Combined w/DiningCalifornia ShuttersPot Lights | Main |
Dining Room 3.66 × 6.55 m | California ShuttersCombined w/LivingHardwood Floor | Main |
Kitchen 2.9 × 4.57 m | Centre IslandStainless Steel ApplPantry | Main |
Primary Bedroom 6.1 × 4.11 m | 5 Pc EnsuiteWalk-In Closet(s)Double Doors | Second |
Bedroom 2 3.66 × 3.91 m | Double Closet4 Pc Ensuite | Second |
Bedroom 3 3.8 × 4.3 m | 4 Pc EnsuiteWalk-In Closet(s)Large Window | Second |
Client Remarks
Welcome to this exquisite 5,000+ sq ft of living space featuring 6 + 2 spacious bedrooms and 6 washrooms, perfect for multi-generational living. This house is situated in family friendly area of prestigious Credit Valley. Close to parks, schools, shopping and commute. Step into luxury with Double door entry into Grand two storey foyer with stunning chandelier and curved oak staircase. Main floor features 10-ft ceilings, elegant hardwood flooring in neutral tones with pot lights and upgraded lighting fixtures throughout. Living room is enhanced with Tray ceiling and California shutters. A Bedroom & a full bathroom on the main floor enhances functionality and comfort. Mudroom leading to garage. The chefs kitchen is a true showstopper, equipped with granite countertops, centre island, LG stainless steel appliances, walk-in pantry, a coffee bar and a snack bar. The family room features bay window, a cozy fireplace with stone surround, and Zebra blindsThe upper level boasts 5 bedrooms, including 3 Master bedrooms with large walk-in closets, arched window for a classic architectural touch. 3 full bathrooms with upgraded granite countertops. Prime bedroom has 10 ft tray ceiling. 9 ft ceiling on 2nd Floor . Convenient upstairs laundry with 2 linen closets. The legal basement apartment with separate entrance offers 1.5 bathrooms, a full kitchen, and separate laundryideal for rental income or extended family. A fully equipped indoor gym with storage add tremendous value and flexibility. Indoor Gym with walk in closet.Epoxy garage flooring & garage door openerCovered Concrete backyard & artificial grass, Gazebo & shed for outdoor enjoymentStone front façade for enhanced and interlocked curb appeal This meticulously upgraded home blends luxury and function, making it perfect for large families or investors seeking style, space, and income potential. Dont miss your chance to own this extraordinary property!
About This Property
5 Aries Street, Brampton, L6Y 5Z2
Home Overview
Basic Information
Walk around the neighborhood
5 Aries Street, Brampton, L6Y 5Z2
Shally Shi
Sales Representative, Dolphin Realty Inc
English, Mandarin
Residential ResaleProperty ManagementPre Construction
Mortgage Information
Estimated Payment
$0 Principal and Interest
 Walk Score for 5 Aries Street
Walk Score for 5 Aries Street

Book a Showing
Tour this home with Shally
Frequently Asked Questions
Can't find what you're looking for? Contact our support team for more information.
See the Latest Listings by Cities
1500+ home for sale in Ontario

Looking for Your Perfect Home?
Let us help you find the perfect home that matches your lifestyle
